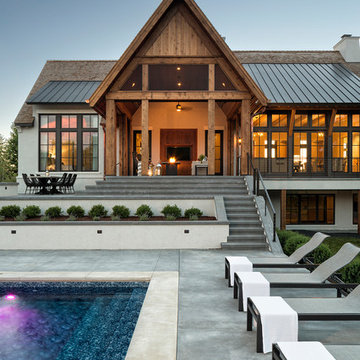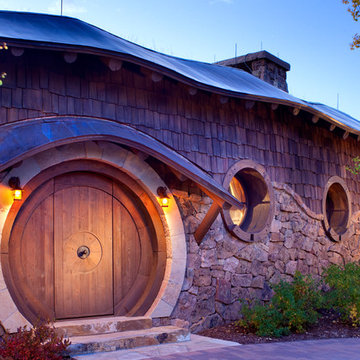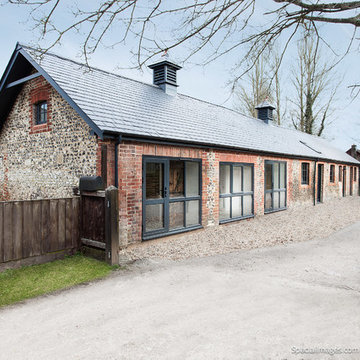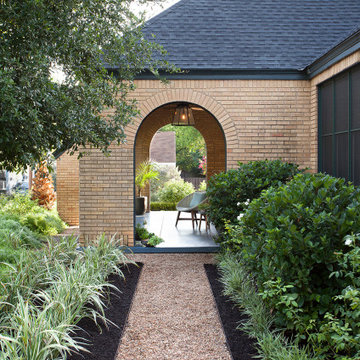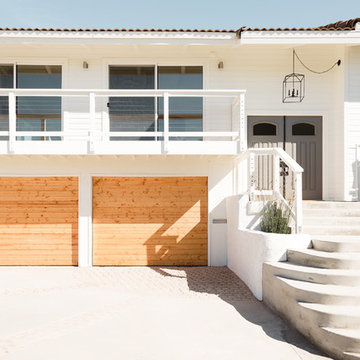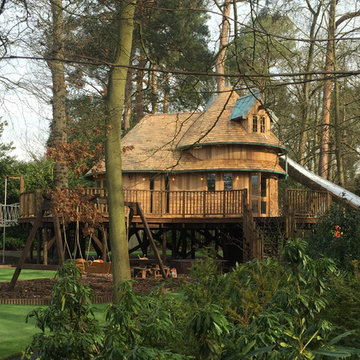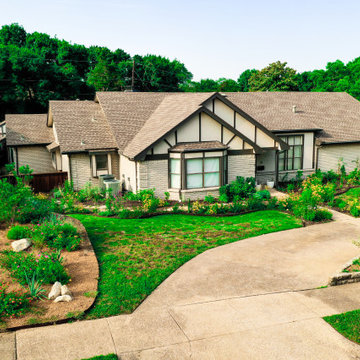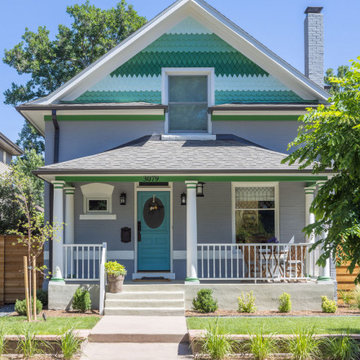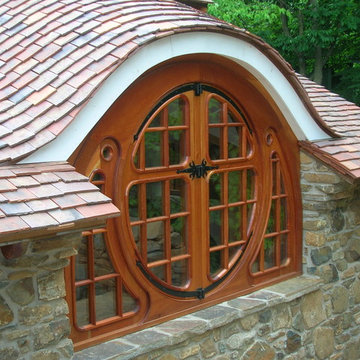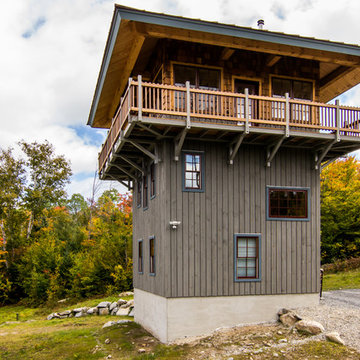Eklektische Häuser Ideen und Design
Suche verfeinern:
Budget
Sortieren nach:Heute beliebt
21 – 40 von 13.453 Fotos
1 von 2
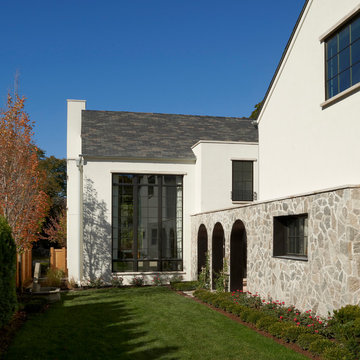
Tony Soluri
Mittelgroßes, Zweistöckiges Eklektisches Haus mit Putzfassade und weißer Fassadenfarbe in Chicago
Mittelgroßes, Zweistöckiges Eklektisches Haus mit Putzfassade und weißer Fassadenfarbe in Chicago
Finden Sie den richtigen Experten für Ihr Projekt
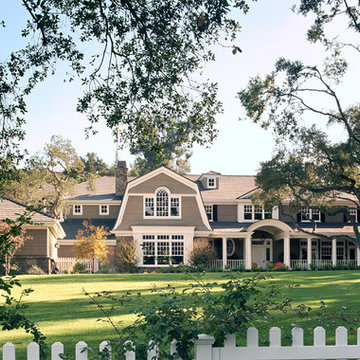
Photography by David Phelps Photography.
A custom designed traditional home in La Canada, California. A 9,000 square foot home with every accommodation for an active large family with no loss of intimacy or comfort.
Interior Design by Tommy Chambers
Architect William Murray of Chambers and Murray, Inc.
Builder John Finton of Finton Associates, Inc.
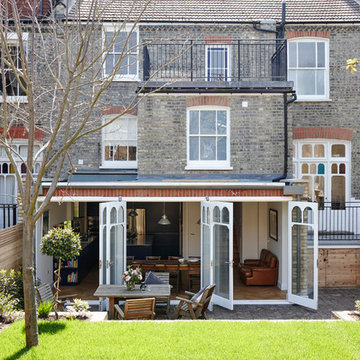
What struck us strange about this property was that it was a beautiful period piece but with the darkest and smallest kitchen considering it's size and potential. We had a quite a few constrictions on the extension but in the end we managed to provide a large bright kitchen/dinning area with direct access to a beautiful garden and keeping the 'new ' in harmony with the existing building. We also expanded a small cellar into a large and functional Laundry room with a cloakroom bathroom.
Jake Fitzjones Photography Ltd
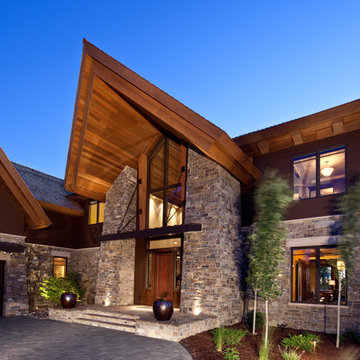
Residential Design: Peter Eskuche, AIA, Eskuche Associates
AJ Mueller Photography
Geräumiges, Zweistöckiges Stilmix Haus mit Steinfassade und brauner Fassadenfarbe in Minneapolis
Geräumiges, Zweistöckiges Stilmix Haus mit Steinfassade und brauner Fassadenfarbe in Minneapolis
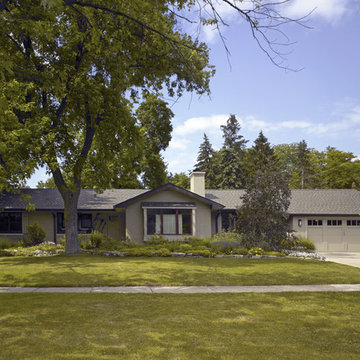
The exterior is simple and straight in form while rich in detail. The "red" window frames are the "lipstick" to the muted stucco's complexion. The "L" shape of the overall plan forms a exterior patio and garden space that can be accessed from the kitchen, great room and master bedroom to ensure a carefree and "bare foot" life style.
This home was featured on the CBS News Sunday Morning annual design program in the summer of 2010. This show included an interview with Sarah Susanka describing how this home incorporated ideas from her best selling book, "The Not So Big House." The CBS News Sunday Morning program featuring this home can be seen at http://tinyurl.com/38lumme
Visit http://tinyurl.com/3hdtrky to see more photos including some before pictures of this home.
Photography by Tony May
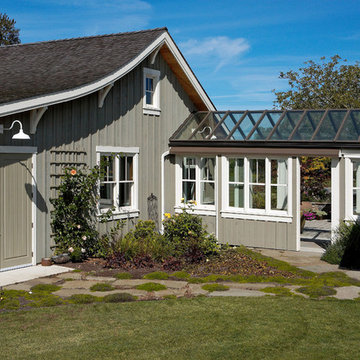
Garage to house connection. Photography by Ian Gleadle.
Stilmix Haus in Seattle
Stilmix Haus in Seattle

Courtyard with bridge connections, and side gate. Dirk Fletcher Photography.
Großes, Dreistöckiges Stilmix Einfamilienhaus mit Backsteinfassade, bunter Fassadenfarbe, Flachdach und Misch-Dachdeckung in Chicago
Großes, Dreistöckiges Stilmix Einfamilienhaus mit Backsteinfassade, bunter Fassadenfarbe, Flachdach und Misch-Dachdeckung in Chicago
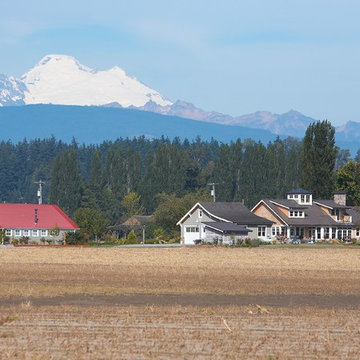
View from fields with Mt. Baker in the background. Photography by Ian Gleadle.
Stilmix Haus in Seattle
Stilmix Haus in Seattle

Photo credit: Matthew Smith ( http://www.msap.co.uk)
Mittelgroße, Dreistöckige Eklektische Doppelhaushälfte mit Backsteinfassade, bunter Fassadenfarbe, Satteldach und Ziegeldach in Cambridgeshire
Mittelgroße, Dreistöckige Eklektische Doppelhaushälfte mit Backsteinfassade, bunter Fassadenfarbe, Satteldach und Ziegeldach in Cambridgeshire
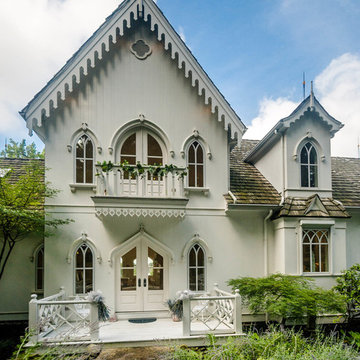
Photographer-Zachary Straw
Großes, Zweistöckiges Eklektisches Haus mit weißer Fassadenfarbe, Satteldach und Schindeldach in Sonstige
Großes, Zweistöckiges Eklektisches Haus mit weißer Fassadenfarbe, Satteldach und Schindeldach in Sonstige
Eklektische Häuser Ideen und Design
2
