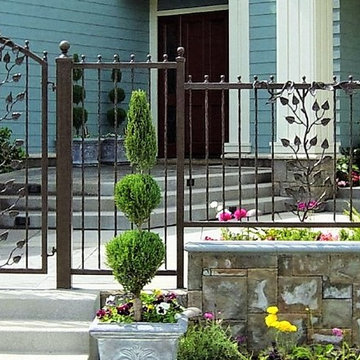Rustikale Häuser Ideen und Design
Suche verfeinern:
Budget
Sortieren nach:Heute beliebt
101 – 120 von 123.940 Fotos
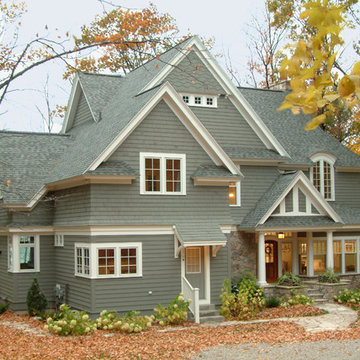
Großes, Zweistöckiges Uriges Haus mit grauer Fassadenfarbe, Satteldach und Schindeldach in Sonstige
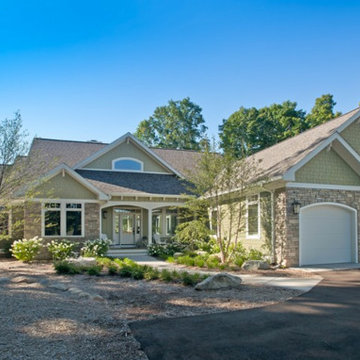
Transitional Craftsman style home with walkout lower level living, covered porches, sun room and open floor plan living. Built by Adelaine Construction, Inc. Designed by ZKE Designs. Photography by Speckman Photography. Landscaping by Louis A. Hoffman, Nursery.
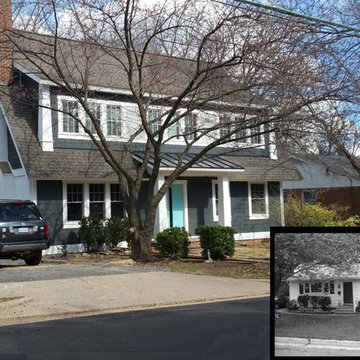
This one-story brick rambler from the 50s got a new 2nd Floor and a complete makeover. We moved the bedrooms upstairs, added a large kitchen and great room on the rear, and had enough space for an office on the 1st Floor. The blue door is the highlight of the new front portico.
Finden Sie den richtigen Experten für Ihr Projekt
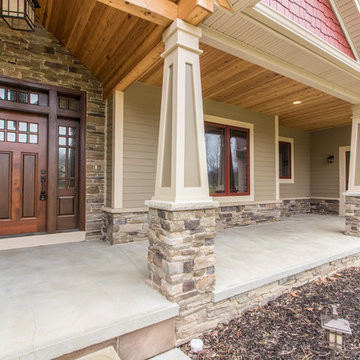
Großes, Einstöckiges Uriges Einfamilienhaus mit Faserzement-Fassade, beiger Fassadenfarbe und Schindeldach in Cleveland

Einstöckiges, Mittelgroßes Uriges Haus mit blauer Fassadenfarbe und Satteldach in Los Angeles
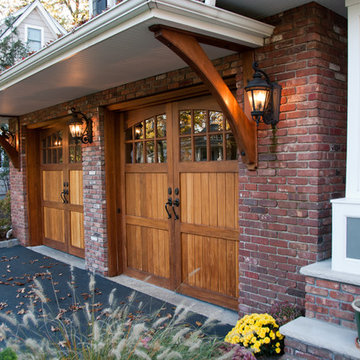
Mittelgroßes, Zweistöckiges Uriges Einfamilienhaus mit Backsteinfassade, roter Fassadenfarbe, Satteldach und Schindeldach in New York

The family purchased the 1950s ranch on Mullet Lake because their daughter dreamed of being married on its shores. The home would be used for the wedding venue and then as a wedding gift to the young couple. We were originally hired in August 2014 to help with a simple renovation of the home that was to be completed well in advance of the August 2015 wedding date. However, thorough investigation revealed significant issues with the original foundation, floor framing and other critical elements of the home’s structure that made that impossible. Based on this information, the family decided to tear down and build again. So now we were tasked with designing a new home that would embody their daughter’s vision of a storybook home – a vision inspired by another one of our projects that she had toured. To capture this aesthetic, traditional cottage materials such as stone and cedar shakes are accentuated by more materials such as reclaimed barn wood siding and corrugated CORTEN steel accent roofs. Inside, interior finishes include hand-hewn timber accents that frame openings and highlight features like the entrance reading nook. Natural materials shine against white walls and simply furnished rooms. While the house has nods to vintage style throughout, the open-plan kitchen and living area allows for both contemporary living and entertaining. We were able to capture their daughter’s vision and the home was completed on time for her big day.
- Jacqueline Southby Photography
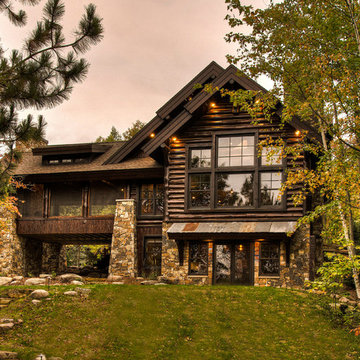
Zweistöckiges Uriges Einfamilienhaus mit Mix-Fassade und Schindeldach in Minneapolis
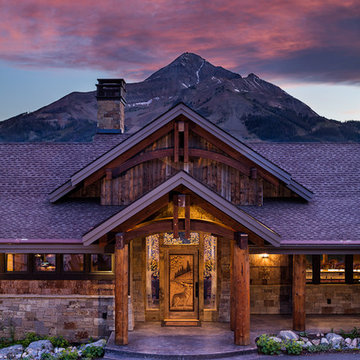
Karl Neumann
Großes, Zweistöckiges Rustikales Haus mit Mix-Fassade, bunter Fassadenfarbe und Satteldach in Sonstige
Großes, Zweistöckiges Rustikales Haus mit Mix-Fassade, bunter Fassadenfarbe und Satteldach in Sonstige

Modern mountain aesthetic in this fully exposed custom designed ranch. Exterior brings together lap siding and stone veneer accents with welcoming timber columns and entry truss. Garage door covered with standing seam metal roof supported by brackets. Large timber columns and beams support a rear covered screened porch.
(Ryan Hainey)
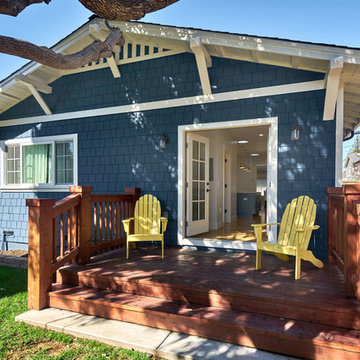
Best of Houzz 2017 - Arch Studio, Inc.
Kleine, Einstöckige Urige Holzfassade Haus mit blauer Fassadenfarbe und Satteldach in San Francisco
Kleine, Einstöckige Urige Holzfassade Haus mit blauer Fassadenfarbe und Satteldach in San Francisco
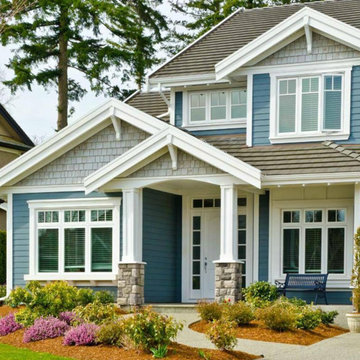
Mittelgroßes, Zweistöckiges Rustikales Haus mit blauer Fassadenfarbe, Satteldach und Schindeldach in Phoenix
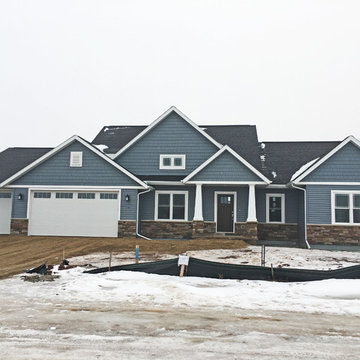
Here are some photos of a Karalyn we finished for a customer in the Village of Harrison. The beautiful exterior, varying ceiling heights throughout the home and tile backsplash are a few features that bring this home to life
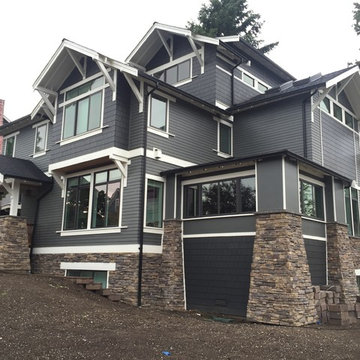
Großes, Dreistöckiges Rustikales Haus mit Vinylfassade, grauer Fassadenfarbe und Satteldach in Seattle
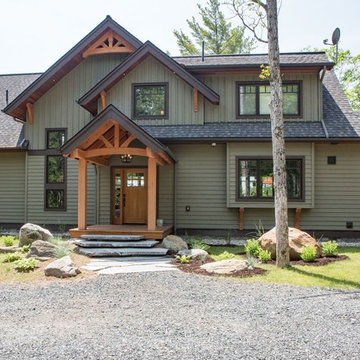
Großes, Zweistöckiges Uriges Haus mit Mix-Fassade, grüner Fassadenfarbe und Satteldach in Toronto
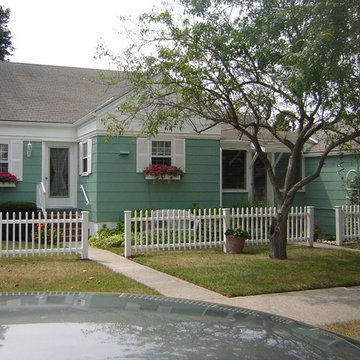
Asbestos exterior of an old rancher house painted in a green and white color combination - project in Cape May, NJ. More at AkPaintingAndPowerwashing.com
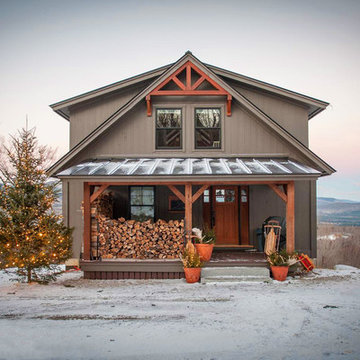
Moose Ridge Lodge at holiday time.
Kleine, Zweistöckige Rustikale Holzfassade Haus mit grauer Fassadenfarbe und Satteldach in Burlington
Kleine, Zweistöckige Rustikale Holzfassade Haus mit grauer Fassadenfarbe und Satteldach in Burlington

Pacific Garage Doors & Gates
Burbank & Glendale's Highly Preferred Garage Door & Gate Services
Location: North Hollywood, CA 91606
Mittelgroße, Zweistöckige Urige Doppelhaushälfte mit Halbwalmdach, Mix-Fassade, beiger Fassadenfarbe und Schindeldach in Los Angeles
Mittelgroße, Zweistöckige Urige Doppelhaushälfte mit Halbwalmdach, Mix-Fassade, beiger Fassadenfarbe und Schindeldach in Los Angeles
Rustikale Häuser Ideen und Design
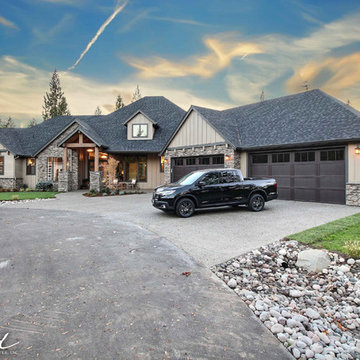
Paint by Sherwin Williams
Body Color - Sycamore Tan - SW 2855
Trim Color - Urban Bronze - SW 7048
Exterior Stone by Eldorado Stone
Stone Product Mountain Ledge in Silverton
Garage Doors by Wayne Dalton
Door Product 9700 Series
Windows by Milgard Windows & Doors
Window Product Style Line® Series
Window Supplier Troyco - Window & Door
Lighting by Destination Lighting
Fixtures by Elk Lighting
Landscaping by GRO Outdoor Living
Customized & Built by Cascade West Development
Photography by ExposioHDR Portland
Original Plans by Alan Mascord Design Associates
6
