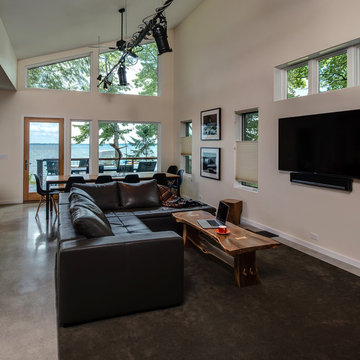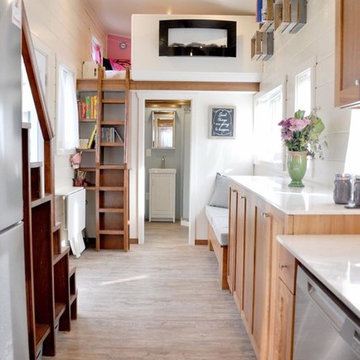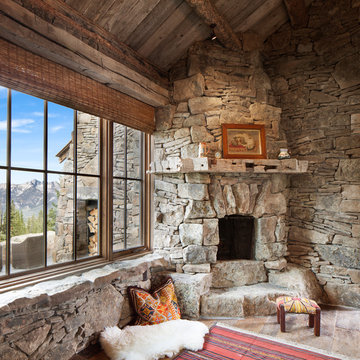Rustikale Wohnzimmer Ideen und Design
Suche verfeinern:
Budget
Sortieren nach:Heute beliebt
61 – 80 von 108.607 Fotos
1 von 3
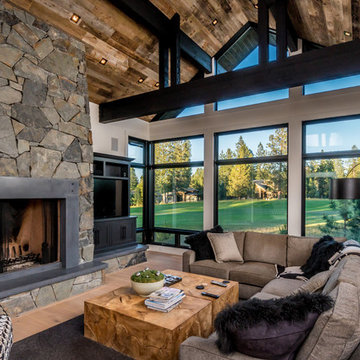
Rustikales Wohnzimmer mit weißer Wandfarbe, hellem Holzboden, Kamin, Kaminumrandung aus Metall und Multimediawand in Sonstige

Whitney Kamman Photography
Uriges Wohnzimmer mit weißer Wandfarbe, braunem Holzboden, Kamin und braunem Boden in Sonstige
Uriges Wohnzimmer mit weißer Wandfarbe, braunem Holzboden, Kamin und braunem Boden in Sonstige
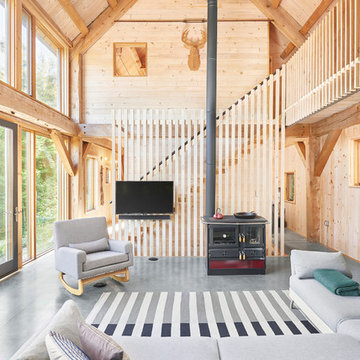
Jared McKenna Photography
Offenes Uriges Wohnzimmer mit Kaminofen, Kaminumrandung aus Metall, TV-Wand und grauem Boden in Boston
Offenes Uriges Wohnzimmer mit Kaminofen, Kaminumrandung aus Metall, TV-Wand und grauem Boden in Boston
Finden Sie den richtigen Experten für Ihr Projekt
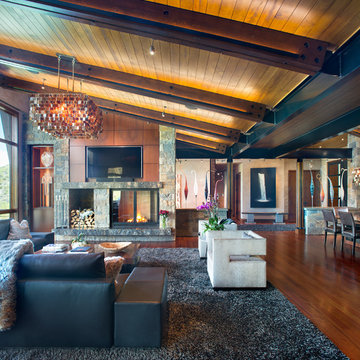
Offenes Uriges Wohnzimmer mit brauner Wandfarbe, braunem Holzboden, Tunnelkamin, Kaminumrandung aus Stein, TV-Wand und braunem Boden in Denver

Inspired by the surrounding landscape, the Craftsman/Prairie style is one of the few truly American architectural styles. It was developed around the turn of the century by a group of Midwestern architects and continues to be among the most comfortable of all American-designed architecture more than a century later, one of the main reasons it continues to attract architects and homeowners today. Oxbridge builds on that solid reputation, drawing from Craftsman/Prairie and classic Farmhouse styles. Its handsome Shingle-clad exterior includes interesting pitched rooflines, alternating rows of cedar shake siding, stone accents in the foundation and chimney and distinctive decorative brackets. Repeating triple windows add interest to the exterior while keeping interior spaces open and bright. Inside, the floor plan is equally impressive. Columns on the porch and a custom entry door with sidelights and decorative glass leads into a spacious 2,900-square-foot main floor, including a 19 by 24-foot living room with a period-inspired built-ins and a natural fireplace. While inspired by the past, the home lives for the present, with open rooms and plenty of storage throughout. Also included is a 27-foot-wide family-style kitchen with a large island and eat-in dining and a nearby dining room with a beadboard ceiling that leads out onto a relaxing 240-square-foot screen porch that takes full advantage of the nearby outdoors and a private 16 by 20-foot master suite with a sloped ceiling and relaxing personal sitting area. The first floor also includes a large walk-in closet, a home management area and pantry to help you stay organized and a first-floor laundry area. Upstairs, another 1,500 square feet awaits, with a built-ins and a window seat at the top of the stairs that nod to the home’s historic inspiration. Opt for three family bedrooms or use one of the three as a yoga room; the upper level also includes attic access, which offers another 500 square feet, perfect for crafts or a playroom. More space awaits in the lower level, where another 1,500 square feet (and an additional 1,000) include a recreation/family room with nine-foot ceilings, a wine cellar and home office.
Photographer: Jeff Garland

Living room looking towards kitchen with dining room on other side of double sided fireplace.
Abgetrenntes, Mittelgroßes, Repräsentatives, Fernseherloses Uriges Wohnzimmer mit gelber Wandfarbe, braunem Holzboden, Kaminumrandung aus Stein, braunem Boden und Tunnelkamin in Burlington
Abgetrenntes, Mittelgroßes, Repräsentatives, Fernseherloses Uriges Wohnzimmer mit gelber Wandfarbe, braunem Holzboden, Kaminumrandung aus Stein, braunem Boden und Tunnelkamin in Burlington
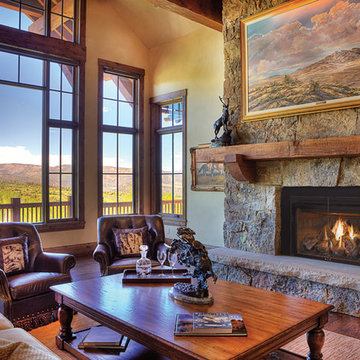
Großes, Repräsentatives, Fernseherloses, Offenes Uriges Wohnzimmer mit beiger Wandfarbe, braunem Holzboden, Kamin, Kaminumrandung aus Stein und braunem Boden in Sonstige
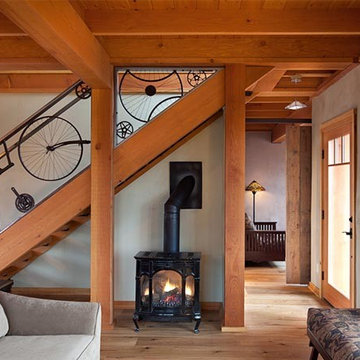
Großes, Repräsentatives, Fernseherloses Rustikales Wohnzimmer im Loft-Stil mit grauer Wandfarbe, braunem Holzboden, Kaminofen, Kaminumrandung aus Metall und beigem Boden in Portland
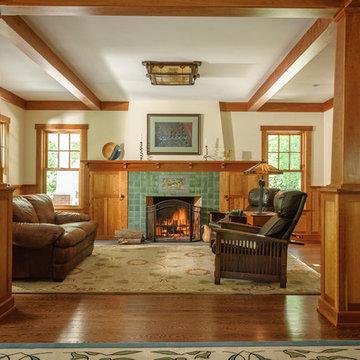
Mittelgroßes, Offenes Uriges Wohnzimmer mit braunem Holzboden, Kamin, gefliester Kaminumrandung, weißer Wandfarbe und braunem Boden in Washington, D.C.
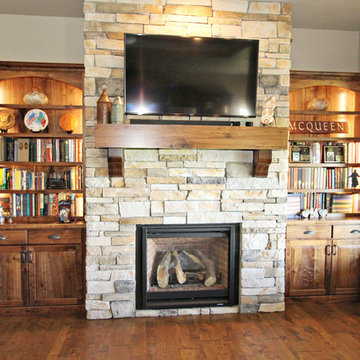
Lisa Brown - photographer
Großes, Offenes Rustikales Wohnzimmer mit beiger Wandfarbe, braunem Holzboden, Kamin, Kaminumrandung aus Stein und TV-Wand in Sonstige
Großes, Offenes Rustikales Wohnzimmer mit beiger Wandfarbe, braunem Holzboden, Kamin, Kaminumrandung aus Stein und TV-Wand in Sonstige
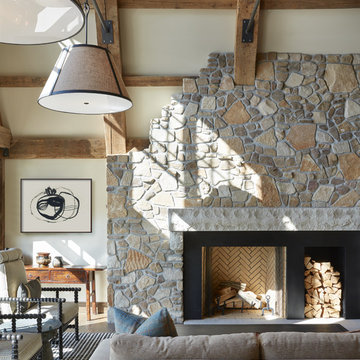
Builder: John Kraemer & Sons | Architecture: Murphy & Co. Design | Interiors: Engler Studio | Photography: Corey Gaffer
Offenes, Großes, Fernseherloses Uriges Wohnzimmer mit braunem Holzboden, Kamin, Kaminumrandung aus Stein, beiger Wandfarbe und braunem Boden in Minneapolis
Offenes, Großes, Fernseherloses Uriges Wohnzimmer mit braunem Holzboden, Kamin, Kaminumrandung aus Stein, beiger Wandfarbe und braunem Boden in Minneapolis
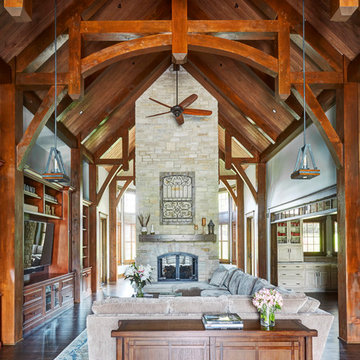
Studio21 Architects designed this 5,000 square foot ranch home in the western suburbs of Chicago. It is the Dream Home for our clients who purchased an expansive lot on which to locate their home. The owners loved the idea of using heavy timber framing to accent the house. The design includes a series of timber framed trusses and columns extend from the front porch through the foyer, great room and rear sitting room.
A large two-sided stone fireplace was used to separate the great room from the sitting room. All of the common areas as well as the master suite are oriented around the blue stone patio. Two additional bedroom suites, a formal dining room, and the home office were placed to view the large front yard.
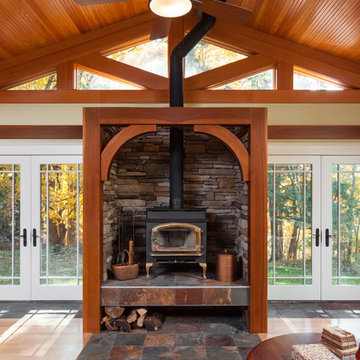
CJ South
Fernseherloses, Offenes Uriges Wohnzimmer mit hellem Holzboden, Kaminofen und Kaminumrandung aus Stein in Washington, D.C.
Fernseherloses, Offenes Uriges Wohnzimmer mit hellem Holzboden, Kaminofen und Kaminumrandung aus Stein in Washington, D.C.
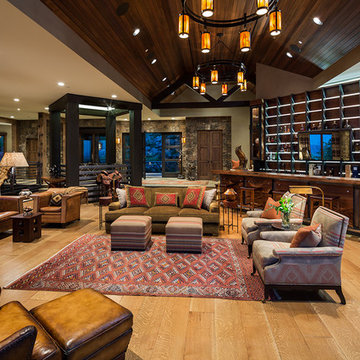
Karl Neumann Photography
Offenes, Großes, Fernseherloses Uriges Wohnzimmer mit braunem Holzboden, Kamin, Kaminumrandung aus Stein, beiger Wandfarbe und braunem Boden in Sonstige
Offenes, Großes, Fernseherloses Uriges Wohnzimmer mit braunem Holzboden, Kamin, Kaminumrandung aus Stein, beiger Wandfarbe und braunem Boden in Sonstige
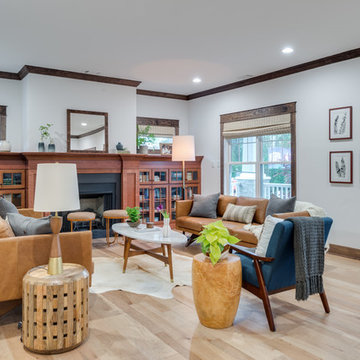
Mittelgroßes, Repräsentatives, Fernseherloses, Offenes Uriges Wohnzimmer mit weißer Wandfarbe, hellem Holzboden und Kamin in Seattle

This family living room is right off the main entrance to the home. Intricate molding on the ceiling makes the space feel cozy and brings in character. A beautiful tiled fireplace pulls the room together and big comfy couches and chairs invite you in.
Rustikale Wohnzimmer Ideen und Design
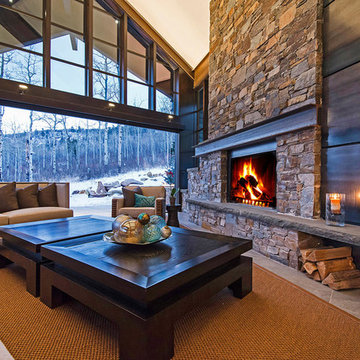
Mantel and hot rolled steel wall.
Fernseherloses Rustikales Wohnzimmer mit Kamin und Kaminumrandung aus Stein in Salt Lake City
Fernseherloses Rustikales Wohnzimmer mit Kamin und Kaminumrandung aus Stein in Salt Lake City
4
