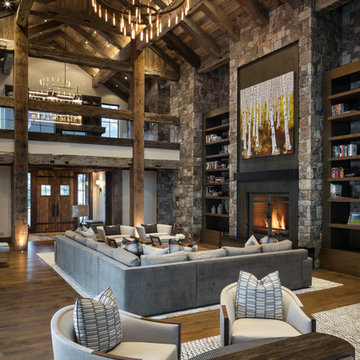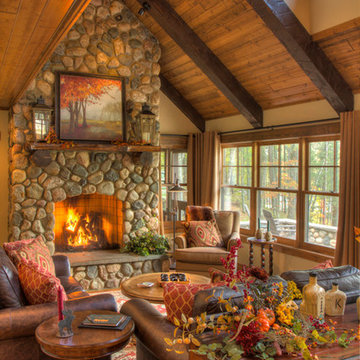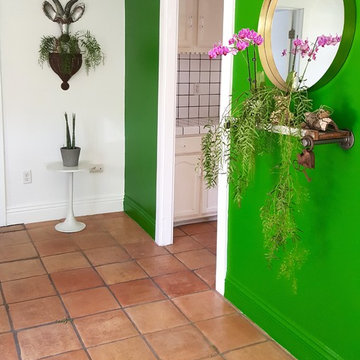Rustikale Wohnzimmer Ideen und Design
Suche verfeinern:
Budget
Sortieren nach:Heute beliebt
81 – 100 von 108.544 Fotos
1 von 3
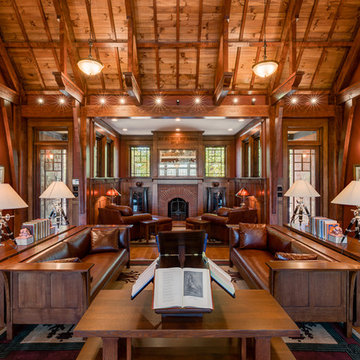
Photos by www.meechan.com
Rustikales Wohnzimmer mit roter Wandfarbe, braunem Holzboden, Kamin, Kaminumrandung aus Backstein und braunem Boden in Sonstige
Rustikales Wohnzimmer mit roter Wandfarbe, braunem Holzboden, Kamin, Kaminumrandung aus Backstein und braunem Boden in Sonstige
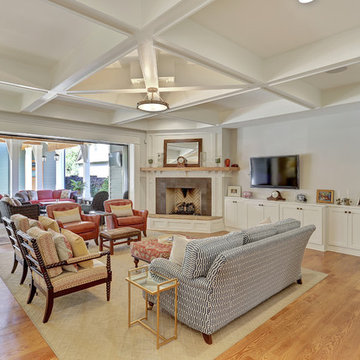
Großes, Offenes Rustikales Wohnzimmer mit grauer Wandfarbe, hellem Holzboden, Kamin, Kaminumrandung aus Stein, TV-Wand und beigem Boden in Sonstige
Finden Sie den richtigen Experten für Ihr Projekt

This family arrived in Kalamazoo to join an elite group of doctors starting the Western Michigan University School of Medicine. They fell in love with a beautiful Frank Lloyd Wright inspired home that needed a few updates to fit their lifestyle.
The living room's focal point was an existing custom two-story water feature. New Kellex furniture creates two seating areas with flexibility for entertaining guests. Several pieces of original art and custom furniture were purchased at Good Goods in Saugatuck, Michigan. New paint colors throughout the house complement the art and rich woodwork.
Photographer: Casey Spring
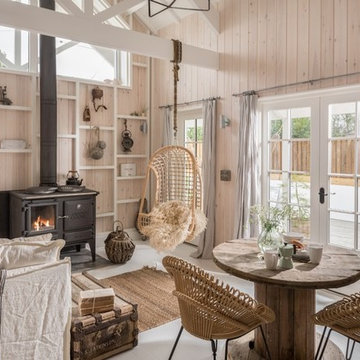
Unique Home Stays
Kleines, Abgetrenntes Rustikales Wohnzimmer mit beiger Wandfarbe, Kaminofen und grauem Boden in Cornwall
Kleines, Abgetrenntes Rustikales Wohnzimmer mit beiger Wandfarbe, Kaminofen und grauem Boden in Cornwall
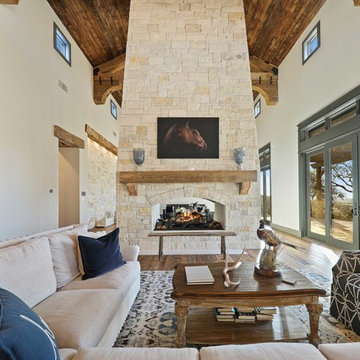
?: Lauren Keller | Luxury Real Estate Services, LLC
Reclaimed Wood Flooring - Sovereign Plank Wood Flooring - https://www.woodco.com/products/sovereign-plank/
Reclaimed Hand Hewn Beams - https://www.woodco.com/products/reclaimed-hand-hewn-beams/
Reclaimed Oak Patina Faced Floors, Skip Planed, Original Saw Marks. Wide Plank Reclaimed Oak Floors, Random Width Reclaimed Flooring.
Reclaimed Beams in Ceiling - Hand Hewn Reclaimed Beams.
Barnwood Paneling & Ceiling - Wheaton Wallboard
Reclaimed Beam Mantel
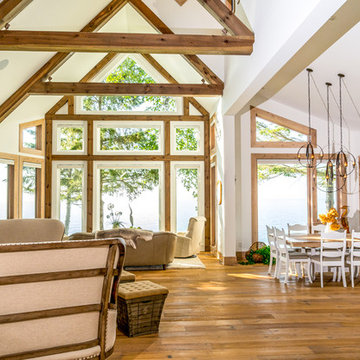
Studio Soulshine
Offenes Rustikales Wohnzimmer mit weißer Wandfarbe, hellem Holzboden und beigem Boden in Sonstige
Offenes Rustikales Wohnzimmer mit weißer Wandfarbe, hellem Holzboden und beigem Boden in Sonstige

Mel Carll
Großes, Fernseherloses, Offenes Rustikales Wohnzimmer mit beiger Wandfarbe, Porzellan-Bodenfliesen, Kamin, Kaminumrandung aus Stein und grauem Boden in Los Angeles
Großes, Fernseherloses, Offenes Rustikales Wohnzimmer mit beiger Wandfarbe, Porzellan-Bodenfliesen, Kamin, Kaminumrandung aus Stein und grauem Boden in Los Angeles
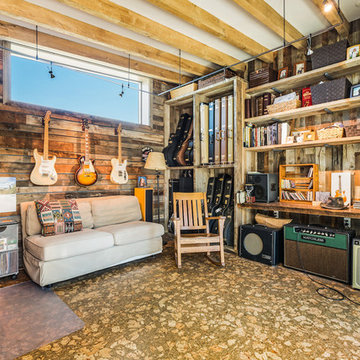
Mike Albright - mikealbright.com
Abgetrenntes Uriges Musikzimmer mit brauner Wandfarbe in Sonstige
Abgetrenntes Uriges Musikzimmer mit brauner Wandfarbe in Sonstige

Whitney Kamman Photography
Uriges Wohnzimmer mit weißer Wandfarbe, braunem Holzboden, Kamin und braunem Boden in Sonstige
Uriges Wohnzimmer mit weißer Wandfarbe, braunem Holzboden, Kamin und braunem Boden in Sonstige

Vance Fox
Mittelgroßes, Offenes Uriges Wohnzimmer mit weißer Wandfarbe, dunklem Holzboden, Kamin, Kaminumrandung aus Stein, TV-Wand und grauem Boden in Sacramento
Mittelgroßes, Offenes Uriges Wohnzimmer mit weißer Wandfarbe, dunklem Holzboden, Kamin, Kaminumrandung aus Stein, TV-Wand und grauem Boden in Sacramento
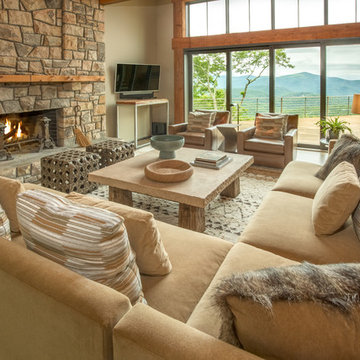
A modern mountain renovation of an inherited mountain home in North Carolina. We brought the 1990's home in the the 21st century with a redesign of living spaces, changing out dated windows for stacking doors, with an industrial vibe. The new design breaths and compliments the beautiful vistas outside, enhancing, not blocking.

We replaced the brick with a Tuscan-colored stacked stone and added a wood mantel; the television was built-in to the stacked stone and framed out for a custom look. This created an updated design scheme for the room and a focal point. We also removed an entry wall on the east side of the home, and a wet bar near the back of the living area. This had an immediate impact on the brightness of the room and allowed for more natural light and a more open, airy feel, as well as increased square footage of the space. We followed up by updating the paint color to lighten the room, while also creating a natural flow into the remaining rooms of this first-floor, open floor plan.
After removing the brick underneath the shelving units, we added a bench storage unit and closed cabinetry for storage. The back walls were finalized with a white shiplap wall treatment to brighten the space and wood shelving for accessories. On the left side of the fireplace, we added a single floating wood shelf to highlight and display the sword.
The popcorn ceiling was scraped and replaced with a cleaner look, and the wood beams were stained to match the new mantle and floating shelves. The updated ceiling and beams created another dramatic focal point in the room, drawing the eye upward, and creating an open, spacious feel to the room. The room was finalized by removing the existing ceiling fan and replacing it with a rustic, two-toned, four-light chandelier in a distressed weathered oak finish on an iron metal frame.
Photo Credit: Nina Leone Photography

Photos by Whitney Kamman
Großes, Offenes Uriges Wohnzimmer mit Hausbar, Gaskamin, Kaminumrandung aus Stein, TV-Wand, grauer Wandfarbe, dunklem Holzboden und braunem Boden in Sonstige
Großes, Offenes Uriges Wohnzimmer mit Hausbar, Gaskamin, Kaminumrandung aus Stein, TV-Wand, grauer Wandfarbe, dunklem Holzboden und braunem Boden in Sonstige

Spruce Log Cabin on Down-sloping lot, 3800 Sq. Ft 4 bedroom 4.5 Bath, with extensive decks and views. Main Floor Master.
Moss Rock and corrugated metal gas fireplace.
Rent this cabin 6 miles from Breckenridge Ski Resort for a weekend or a week: https://www.riverridgerentals.com/breckenridge/vacation-rentals/apres-ski-cabin/

Großes, Repräsentatives, Abgetrenntes Rustikales Wohnzimmer mit hellem Holzboden, Kamin, Kaminumrandung aus Stein, TV-Wand, beiger Wandfarbe und braunem Boden in Sonstige
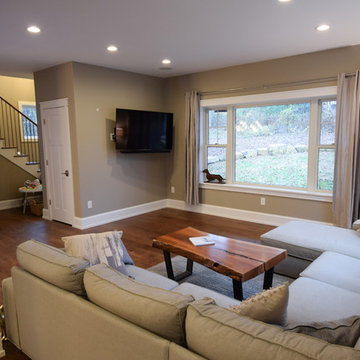
Mittelgroßes, Offenes Rustikales Wohnzimmer ohne Kamin mit beiger Wandfarbe, braunem Holzboden, TV-Wand und braunem Boden in Sonstige
Rustikale Wohnzimmer Ideen und Design
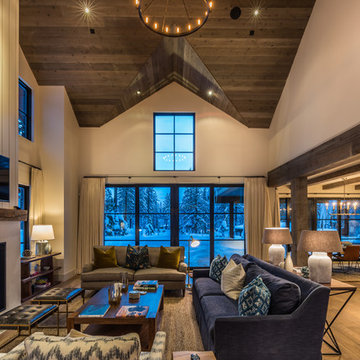
Photo of vaulted Great Room, with barnwood ceilings, large fireplace as the focal point, and glass window/door wall spilling out onto the rear terrace and yard beyond.
Photo by Martis Camp Sales (Paul Hamill)
5
