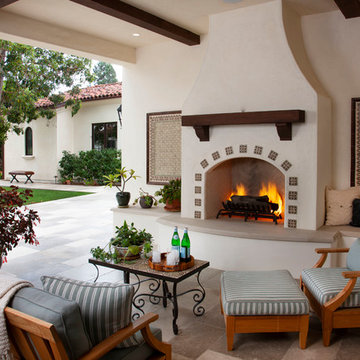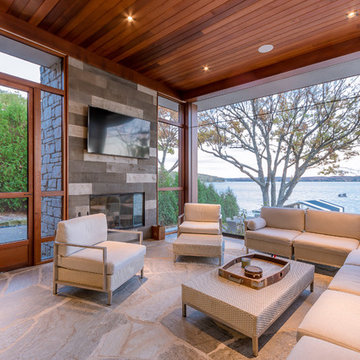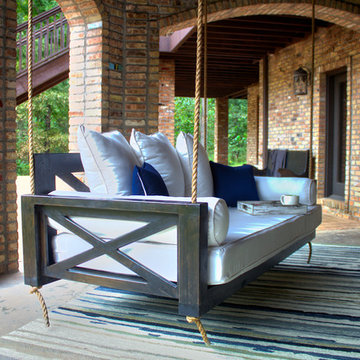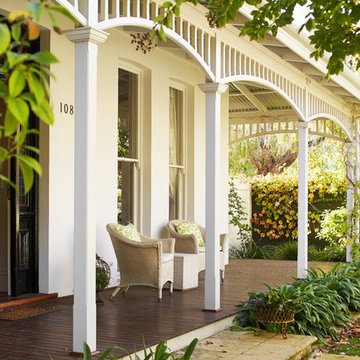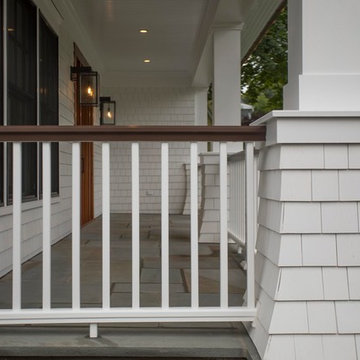Veranda Ideen und Design
Suche verfeinern:
Budget
Sortieren nach:Heute beliebt
201 – 220 von 146.724 Fotos
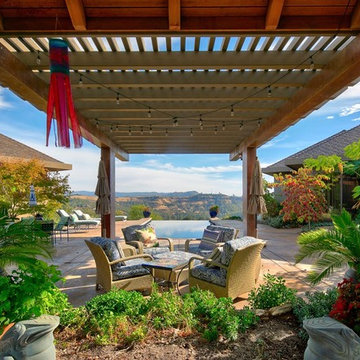
Impluvium Architecture
Location: Murphys, CA, USA
See a full video tour here > https://vimeo.com/297813382
This is my Parents 2nd Custom House (see Haley #1 for their first house I designed). I was the Architect with my mother the Interior Designer and my Father the Builder
This is a special (2nd house) project designed to house us (the kids and my sister's family) in the detached bungalows that are connected via breezeway to the main house. It is a true resort house with a great deal of love and craftsmanship!
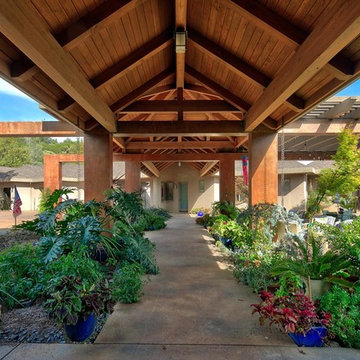
Impluvium Architecture
Location: Murphys, CA, USA
See a full video tour here > https://vimeo.com/297813382
This is my Parents 2nd Custom House (see Haley #1 for their first house I designed). I was the Architect with my mother the Interior Designer and my Father the Builder
This is a special (2nd house) project designed to house us (the kids and my sister's family) in the detached bungalows that are connected via breezeway to the main house. It is a true resort house with a great deal of love and craftsmanship!
Finden Sie den richtigen Experten für Ihr Projekt
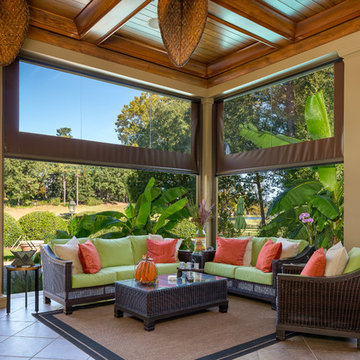
Complete your dream porch area with Phantom Screens and Phantom Vinyl (Retractable systems) with the touch a button. Add a Mitsubishi mini split and suddenly you have it all virtually year round!.
1. Open Porch
2. Screened Porch (retractable)
3. Enclosed Porch with retractable Vinyl (keep the cold, the wind, and pollen out!)
4. Turn on the Mini-split and heat and cool your space (this works much better than you might first imagine.
Special thanks to Janice Ward and her brother Jodi, your local Phantom dealer!
Special thanks to Bob Fortner Photography
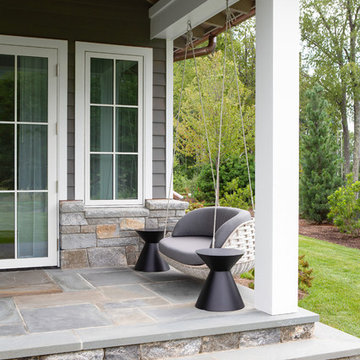
Architectural advisement, Interior Design, Custom Furniture Design & Art Curation by Chango & Co
Photography by Sarah Elliott
See the feature in Rue Magazine
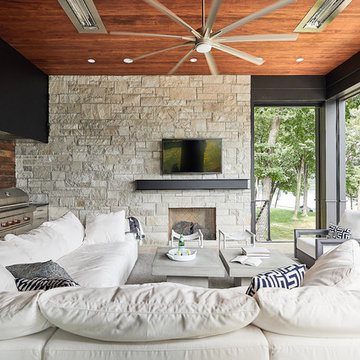
ORIJIN STONE exclusive custom-crafted limestone veneer blend. Ardeo™ Limestone paving.
Photography by Canary Grey.
Überdachte Moderne Veranda mit Grillplatz in Minneapolis
Überdachte Moderne Veranda mit Grillplatz in Minneapolis
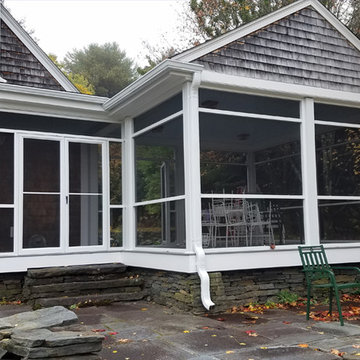
Mittelgroße, Verglaste, Überdachte Klassische Veranda hinter dem Haus mit Natursteinplatten in Sonstige

Situated on a private cove of Lake Lanier this stunning project is the essence of Indoor-outdoor living and embraces all the best elements of its natural surroundings. The pool house features an open floor plan with a kitchen, bar and great room combination and panoramic doors that lead to an eye-catching infinity edge pool and negative knife edge spa. The covered pool patio offers a relaxing and intimate setting for a quiet evening or watching sunsets over the lake. The adjacent flagstone patio, grill area and unobstructed water views create the ideal combination for entertaining family and friends while adding a touch of luxury to lakeside living.
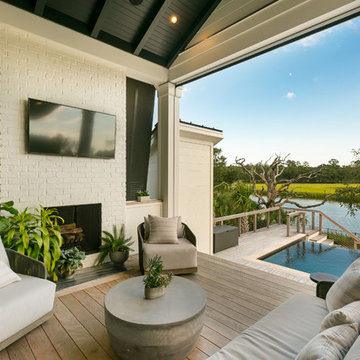
Patrick Brickman
Mittelgroße, Überdachte Klassische Veranda hinter dem Haus mit Kamin und Dielen in Charleston
Mittelgroße, Überdachte Klassische Veranda hinter dem Haus mit Kamin und Dielen in Charleston
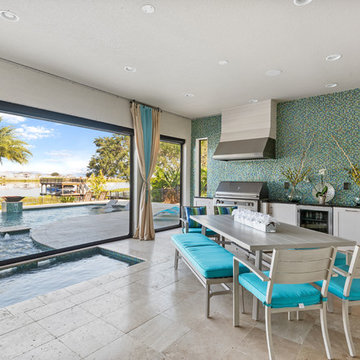
Everything you need for the perfect staycation - a roomy porch, outdoor kitchen, spa and pool, and a view of a beautiful lake.
Überdachte Mediterrane Veranda mit Outdoor-Küche in Orlando
Überdachte Mediterrane Veranda mit Outdoor-Küche in Orlando
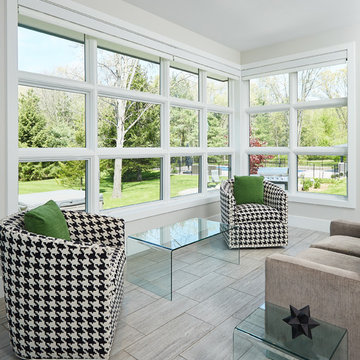
A sitting area with modern windows surrounding the corner
Photo by Ashley Avila Photography
Große Moderne Veranda in Grand Rapids
Große Moderne Veranda in Grand Rapids
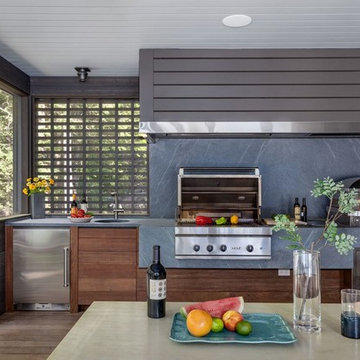
Peter Peirce
Mittelgroße, Überdachte Moderne Veranda hinter dem Haus mit Outdoor-Küche und Dielen in Bridgeport
Mittelgroße, Überdachte Moderne Veranda hinter dem Haus mit Outdoor-Küche und Dielen in Bridgeport
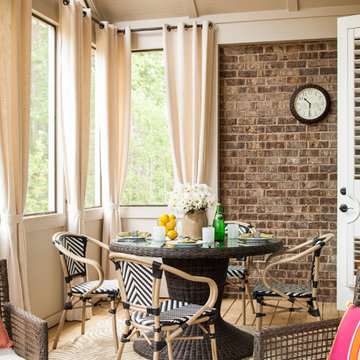
Deborah Whitlaw Llewellyn
Mittelgroße, Verglaste Klassische Veranda hinter dem Haus in Atlanta
Mittelgroße, Verglaste Klassische Veranda hinter dem Haus in Atlanta
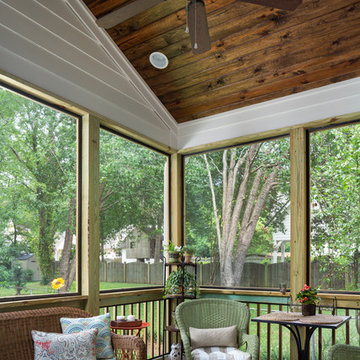
New home construction in Homewood Alabama photographed for Willow Homes, Willow Design Studio, and Triton Stone Group by Birmingham Alabama based architectural and interiors photographer Tommy Daspit. You can see more of his work at http://tommydaspit.com
Veranda Ideen und Design

Fantastic semi-custom 4 bedroom, 3.5 bath traditional home in popular N Main area of town. Awesome floorplan - open and modern! Large living room with coffered accent wall and built-in cabinets that flank the fireplace. Gorgeous kitchen with custom granite countertops, stainless gas appliances, island, breakfast bar, and walk in pantry with an awesome barn door. Off the spacious dining room you'll find the private covered porch that could be another living space. Master suite on main level with double vanities, custom shower and separate water closet. Large walk in closet is perfectly placed beside the walk in laundry room. Upstairs you will find 3 bedrooms and a den, perfect for family or guests. All this and a 2 car garage!
11
