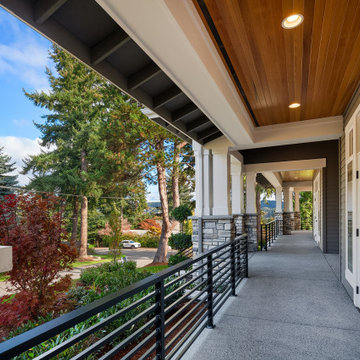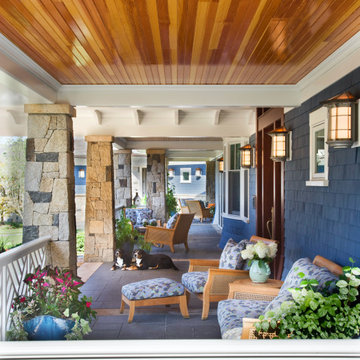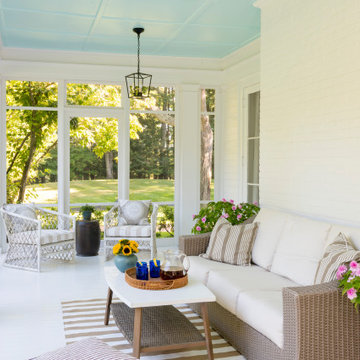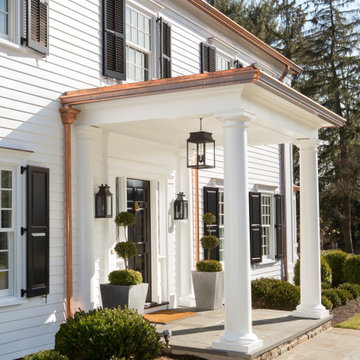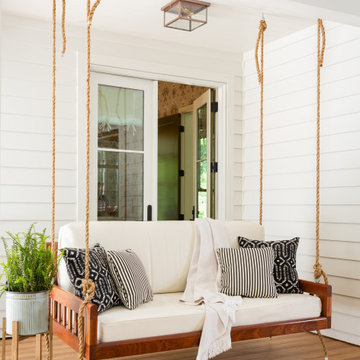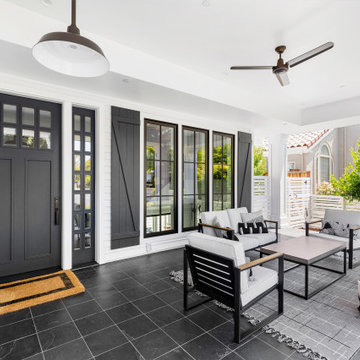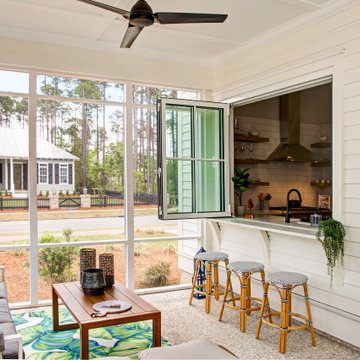Veranda Ideen und Design
Suche verfeinern:
Budget
Sortieren nach:Heute beliebt
141 – 160 von 146.725 Fotos
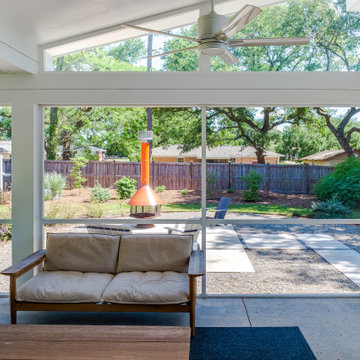
Renovation update and addition to a vintage 1960's suburban ranch house.
Bauen Group - Contractor
Rick Ricozzi - Photographer
Mittelgroße, Verglaste, Überdachte Retro Veranda hinter dem Haus mit Betonboden in Sonstige
Mittelgroße, Verglaste, Überdachte Retro Veranda hinter dem Haus mit Betonboden in Sonstige
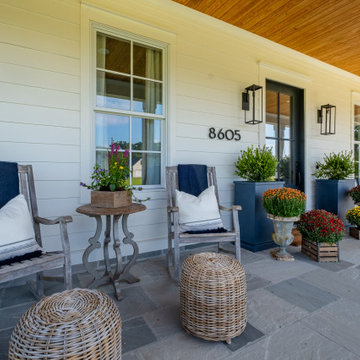
Geräumiges Klassisches Veranda im Vorgarten mit Säulen, Natursteinplatten und Markisen in Little Rock
Finden Sie den richtigen Experten für Ihr Projekt
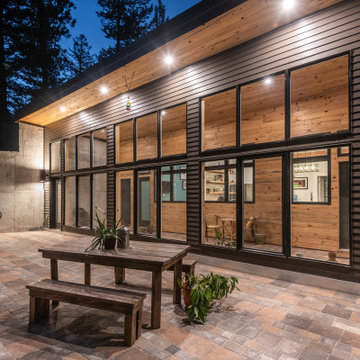
Kleines, Verglastes, Überdachtes Modernes Veranda im Vorgarten mit Betonboden und Mix-Geländer in Denver

Kleines, Überdachtes Landhausstil Veranda im Vorgarten mit Säulen und Natursteinplatten in Chicago

Mittelgroßes, Überdachtes Klassisches Veranda im Vorgarten in Sonstige
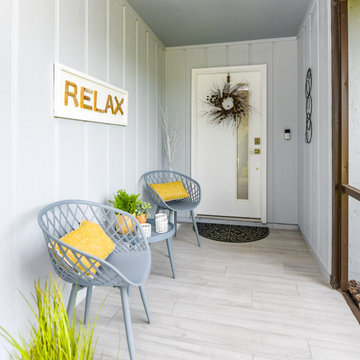
Kleines, Verglastes, Gefliestes, Überdachtes Modernes Veranda im Vorgarten in Tampa
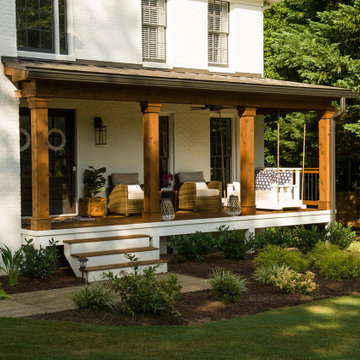
This timber column porch replaced a small portico. It features a 7.5' x 24' premium quality pressure treated porch floor. Porch beam wraps, fascia, trim are all cedar. A shed-style, standing seam metal roof is featured in a burnished slate color. The porch also includes a ceiling fan and recessed lighting.

A large outdoor living area addition that was split into 2 distinct areas-lounge or living and dining. This was designed for large gatherings with lots of comfortable seating seating. All materials and surfaces were chosen for lots of use and all types of weather. A custom made fire screen is mounted to the brick fireplace. Designed so the doors slide to the sides to expose the logs for a cozy fire on cool nights.
Photography by Holger Obenaus

This beautiful home in Westfield, NJ needed a little front porch TLC. Anthony James Master builders came in and secured the structure by replacing the old columns with brand new custom columns. The team created custom screens for the side porch area creating two separate spaces that can be enjoyed throughout the warmer and cooler New Jersey months.
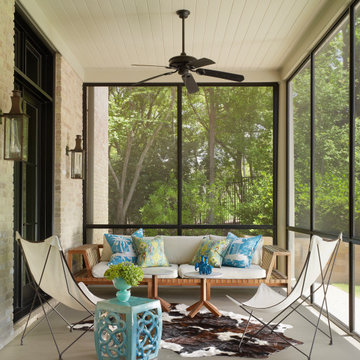
Screened porch. Painted porch floor. Photo by Stephen Karlisch
Klassische Veranda in Austin
Klassische Veranda in Austin
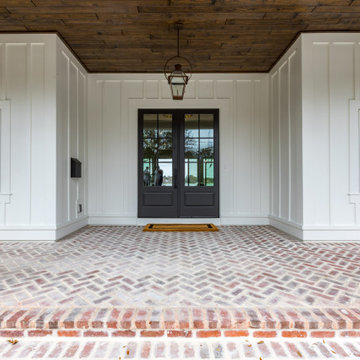
Front porch with Iron Ore painted double doors, red chicago brick front porch, bevolo lantern and vertical paneling.
Großes, Überdachtes Landhaus Veranda im Vorgarten mit Pflastersteinen in Orlando
Großes, Überdachtes Landhaus Veranda im Vorgarten mit Pflastersteinen in Orlando
Veranda Ideen und Design

Custom outdoor Screen Porch with Scandinavian accents, teak dining table, woven dining chairs, and custom outdoor living furniture
Mittelgroße, Geflieste, Überdachte Urige Veranda hinter dem Haus mit Beleuchtung in Raleigh
Mittelgroße, Geflieste, Überdachte Urige Veranda hinter dem Haus mit Beleuchtung in Raleigh
8
