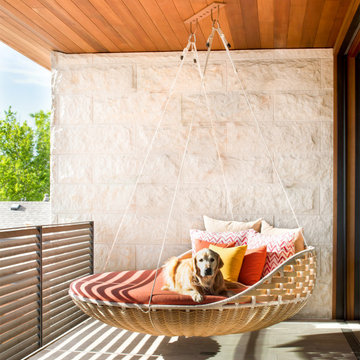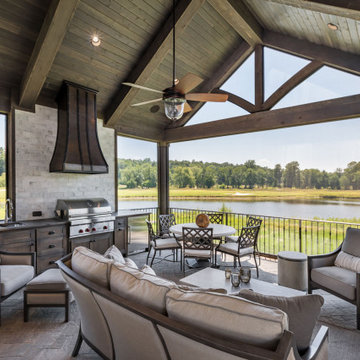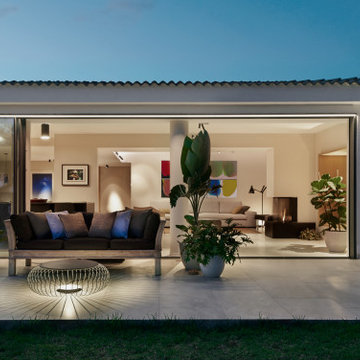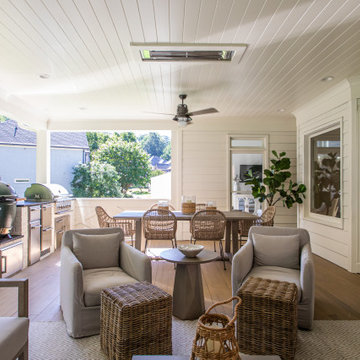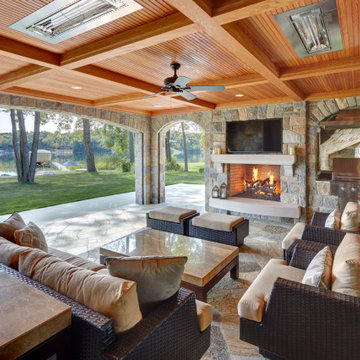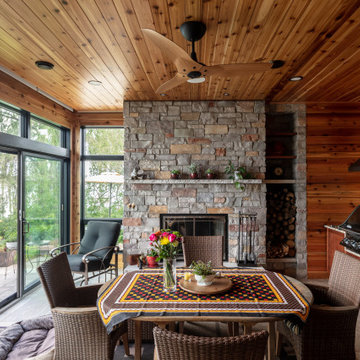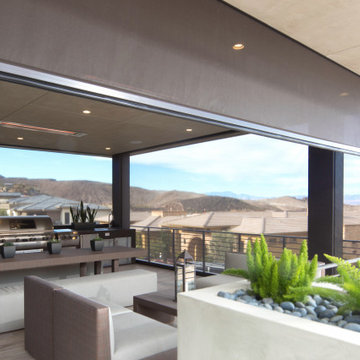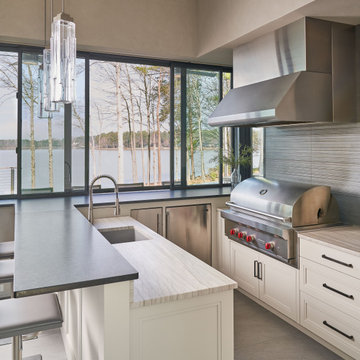Veranda Ideen und Design
Suche verfeinern:
Budget
Sortieren nach:Heute beliebt
121 – 140 von 146.720 Fotos

The Kelso's Porch is a stunning outdoor space designed for comfort and entertainment. It features a beautiful brick fireplace surround, creating a cozy atmosphere and a focal point for gatherings. Ceiling heaters are installed to ensure warmth during cooler days or evenings, allowing the porch to be enjoyed throughout the year. The porch is covered, providing protection from the elements and allowing for outdoor enjoyment even during inclement weather. An outdoor covered living space offers additional seating and lounging areas, perfect for relaxing or hosting guests. The porch is equipped with outdoor kitchen appliances, allowing for convenient outdoor cooking and entertaining. A round chandelier adds a touch of elegance and provides ambient lighting. Skylights bring in natural light and create an airy and bright atmosphere. The porch is furnished with comfortable wicker furniture, providing a cozy and stylish seating arrangement. The Kelso's Porch is a perfect retreat for enjoying the outdoors in comfort and style, whether it's for relaxing by the fireplace, cooking and dining al fresco, or simply enjoying the company of family and friends.

Große, Überdachte Maritime Veranda hinter dem Haus mit Kamin, Stempelbeton und Stahlgeländer in Austin
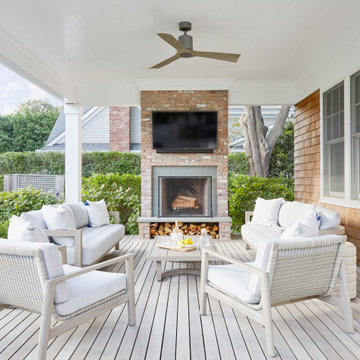
Interior Design, Custom Furniture Design & Art Curation by Chango & Co.
Mittelgroße, Überdachte Maritime Veranda hinter dem Haus mit Kamin und Dielen in New York
Mittelgroße, Überdachte Maritime Veranda hinter dem Haus mit Kamin und Dielen in New York
Finden Sie den richtigen Experten für Ihr Projekt
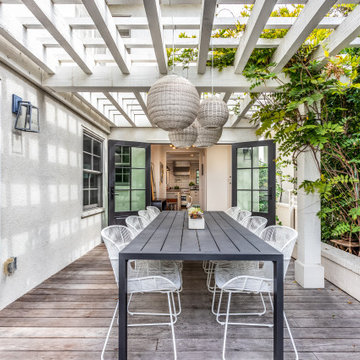
Light-flooded and airy patio adjacent to the kitchen. really carries the urban farmhouse feel outside!
Mittelgroße Country Veranda hinter dem Haus mit Dielen und Pergola in Los Angeles
Mittelgroße Country Veranda hinter dem Haus mit Dielen und Pergola in Los Angeles
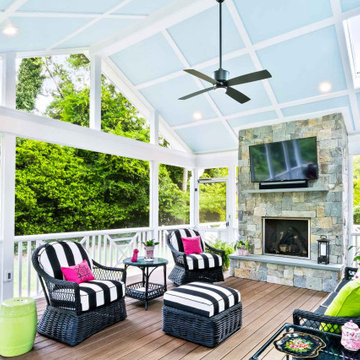
This beautiful screened porch is the perfect place to enjoy the outdoors. The vaulted ceiling has skylights to allow light into the interior of the home. The fireplace makes it enjoyable year round.
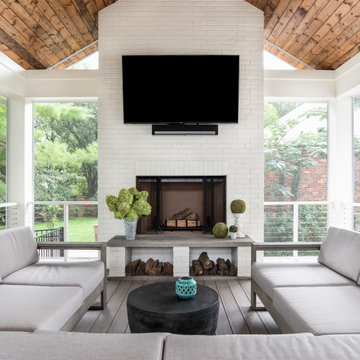
Große, Überdachte Klassische Veranda hinter dem Haus mit Kamin und Dielen in Nashville
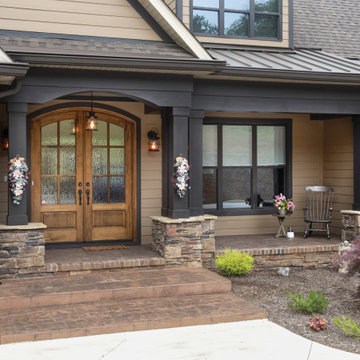
This Craftsman design offers copious curb-appeal with an angled garage, decorative gables adorned with timber wood accents, a shed dormer, and a column-framed front porch. This floor plans thoughtful layout maximizes its square footage. The kitchen cooktop-island overlooks the great room and the spaces share a cathedral ceiling. A luxury screened porch enjoys a fireplace for year-round enjoyment and is topped with a cathedral ceiling and skylights. The master suite enjoys privacy at the rear of the home and opens to a relaxing porch. A mud room, oversized utility room, and walk-in pantry provide added functionality.
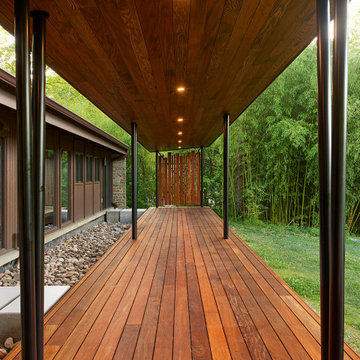
Our clients’ goal was to add an exterior living-space to the rear of their mid-century modern home. They wanted a place to sit, relax, grill, and entertain while enjoying the serenity of the landscape. Using natural materials, we created an elongated porch to provide seamless access and flow to-and-from their indoor and outdoor spaces.
The shape of the angled roof, overhanging the seating area, and the tapered double-round steel columns create the essence of a timeless design that is synonymous with the existing mid-century house. The stone-filled rectangular slot, between the house and the covered porch, allows light to enter the existing interior and gives accessibility to the porch.
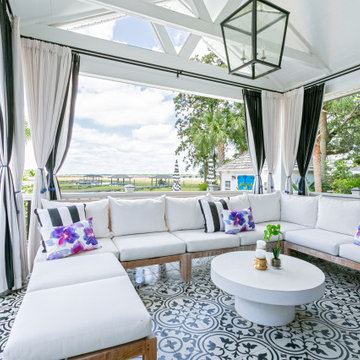
Palmetto Tile Distributors
(843) 266-8700
palmettotile.com
Maritime Veranda in Charleston
Maritime Veranda in Charleston
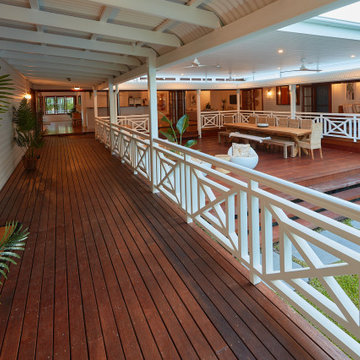
A new patio & deck extension has been implemented to join the two wings of the home creating a large, usable outdoor entertaining area, to make the most of the stunning ocean and backyard views.
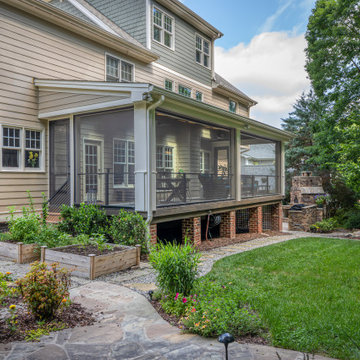
Screened in porch featuring a motorized, retractable vinyl and screen dual system, making the area accessible year round. Hardwood floors were installed for a durable, low maintenance option. Skylights were chosen to compliment the LED recessed lighting. As was a ceiling fan, to help keep the space at a comfortable temperature.
Veranda Ideen und Design

Outdoor entertainment and living area complete with custom gas fireplace.
Mittelgroße, Überdachte Klassische Veranda mit Kamin und Stahlgeländer in Salt Lake City
Mittelgroße, Überdachte Klassische Veranda mit Kamin und Stahlgeländer in Salt Lake City
7
