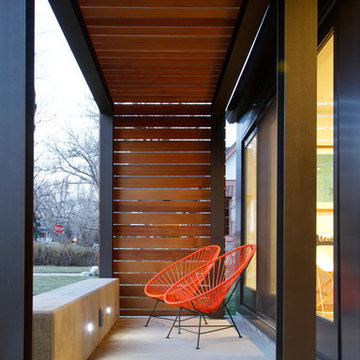Veranda im Vorgarten Ideen und Design
Suche verfeinern:
Budget
Sortieren nach:Heute beliebt
41 – 60 von 13.181 Fotos
1 von 2
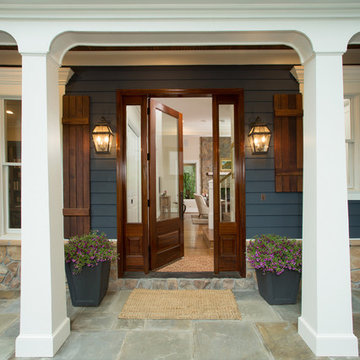
Kleines, Überdachtes Uriges Veranda im Vorgarten mit Natursteinplatten in Washington, D.C.
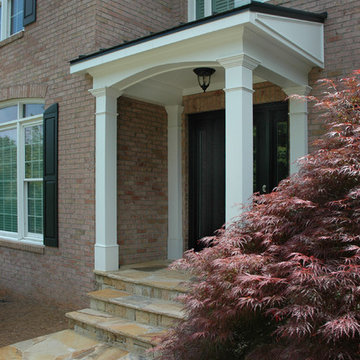
Traditional 2 column shed roof portico with curved railing.
Designed and built by Georgia Front Porch.
Mittelgroßes, Überdachtes Klassisches Veranda im Vorgarten mit Natursteinplatten in Atlanta
Mittelgroßes, Überdachtes Klassisches Veranda im Vorgarten mit Natursteinplatten in Atlanta
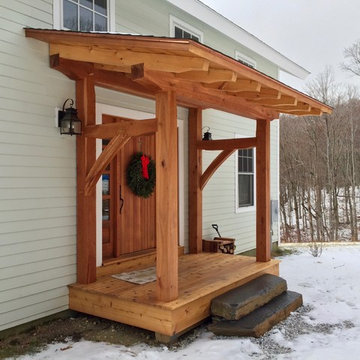
Berkshire Mountain Design Build. -Log Home -Timber Framing -Post and Beam -Historic Preservation
Kleines Uriges Veranda im Vorgarten mit Dielen in Boston
Kleines Uriges Veranda im Vorgarten mit Dielen in Boston
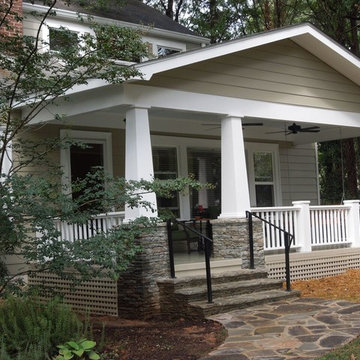
A view from the front walkway of the Craftsman style porch.
The white wood floors and painted ceiling make it look polished and classic, and the fans help keep you cool in the summer.
At Atlanta Porch & Patio we are dedicated to building beautiful custom porches, decks, and outdoor living spaces throughout the metro Atlanta area. Our mission is to turn our clients’ ideas, dreams, and visions into personalized, tangible outcomes. Clients of Atlanta Porch & Patio rest easy knowing each step of their project is performed to the highest standards of honesty, integrity, and dependability. Our team of builders and craftsmen are licensed, insured, and always up to date on trends, products, designs, and building codes. We are constantly educating ourselves in order to provide our clients the best services at the best prices.
We deliver the ultimate professional experience with every step of our projects. After setting up a consultation through our website or by calling the office, we will meet with you in your home to discuss all of your ideas and concerns. After our initial meeting and site consultation, we will compile a detailed design plan and quote complete with renderings and a full listing of the materials to be used. Upon your approval, we will then draw up the necessary paperwork and decide on a project start date. From demo to cleanup, we strive to deliver your ultimate relaxation destination on time and on budget.
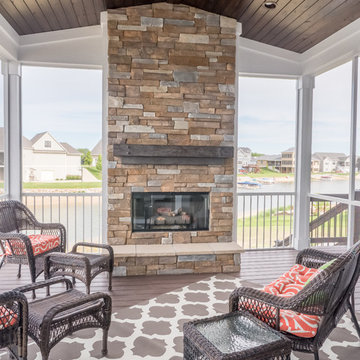
Dan Johnson Photography
Verglastes, Überdachtes Klassisches Veranda im Vorgarten mit Dielen in Grand Rapids
Verglastes, Überdachtes Klassisches Veranda im Vorgarten mit Dielen in Grand Rapids
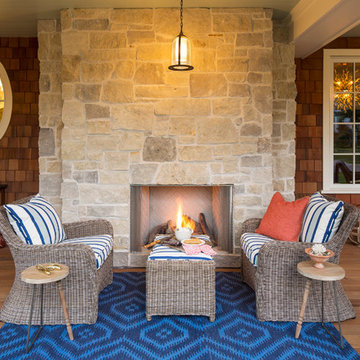
Make the most of outdoor living and add a fireplace to your porch so you can enjoy the space year-round!
Built by Great Neighborhood Homes, Photography by Troy Thies, Landscaping by Moms Landscaping
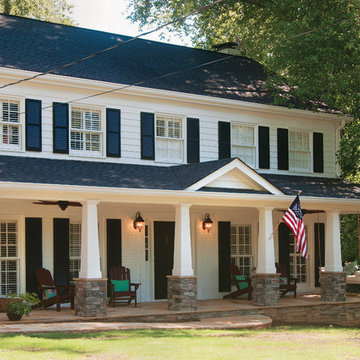
© Jan Stitleburg for Georgia Front Porch. JS PhotoFX.
Großes, Überdachtes Rustikales Veranda im Vorgarten mit Natursteinplatten in Atlanta
Großes, Überdachtes Rustikales Veranda im Vorgarten mit Natursteinplatten in Atlanta
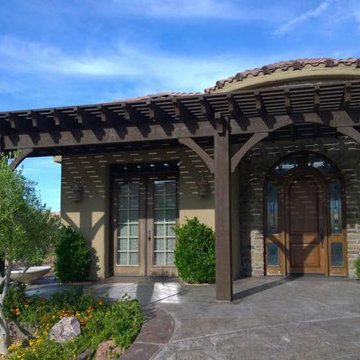
A 30’3” x 8′ 34’3” x 10 DIY timber frame attached oversize pergola kit installed for shade over patio featuring arched support beams, a wrapped roof on two sides and dovetails back of entryway, 10″ x 10″ posts, Crescent beam and rafter profiles, Classic knee braces and finished in Rich Cordoba timber stain.
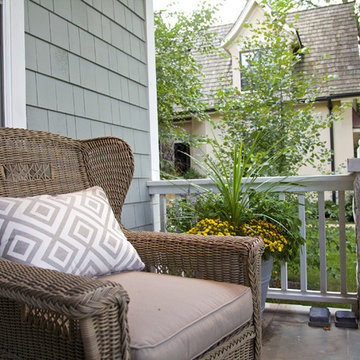
Krista Sobkowiak
Großes, Überdachtes Maritimes Veranda im Vorgarten mit Natursteinplatten in Chicago
Großes, Überdachtes Maritimes Veranda im Vorgarten mit Natursteinplatten in Chicago
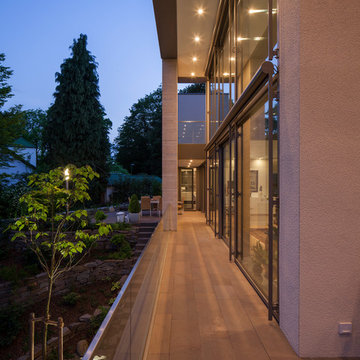
Henning Rogge
Großes, Überdachtes Modernes Veranda im Vorgarten mit Natursteinplatten in Essen
Großes, Überdachtes Modernes Veranda im Vorgarten mit Natursteinplatten in Essen
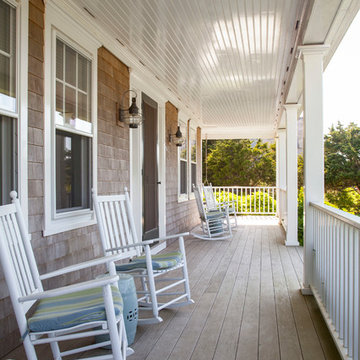
Nantucket Residence
Duffy Design Group, Inc.
Sam Gray Photography
Großes, Überdachtes Maritimes Veranda im Vorgarten mit Dielen in Boston
Großes, Überdachtes Maritimes Veranda im Vorgarten mit Dielen in Boston
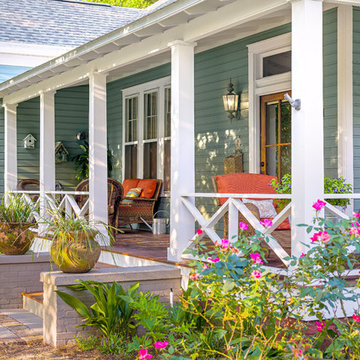
Greg Reigler
Großes, Überdachtes Klassisches Veranda im Vorgarten mit Dielen in Miami
Großes, Überdachtes Klassisches Veranda im Vorgarten mit Dielen in Miami
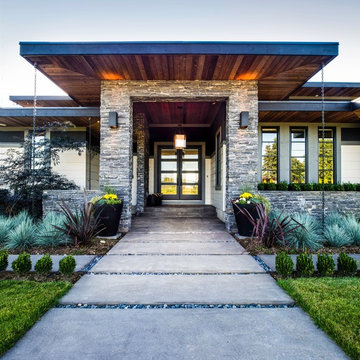
Su Casa Design featuring Westeck Windows and Doors Products
Mittelgroßes, Überdachtes Modernes Veranda im Vorgarten mit Betonplatten in Seattle
Mittelgroßes, Überdachtes Modernes Veranda im Vorgarten mit Betonplatten in Seattle
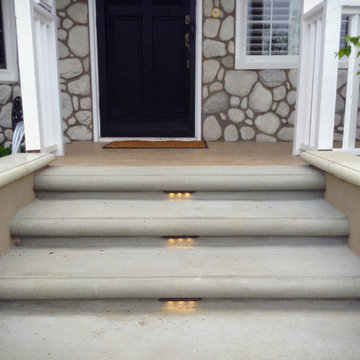
LED step lights add to the safety and presentation of the front porch steps. They are low voltage and long lasting exterior landscape lights. The porch is made of ceramic tile. TRU Landscape Services
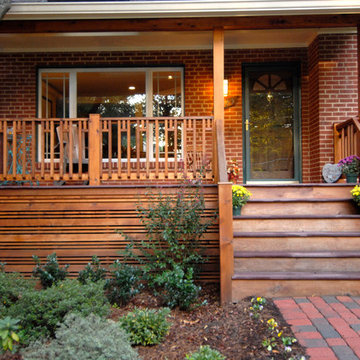
Kleines, Überdachtes Rustikales Veranda im Vorgarten in Washington, D.C.
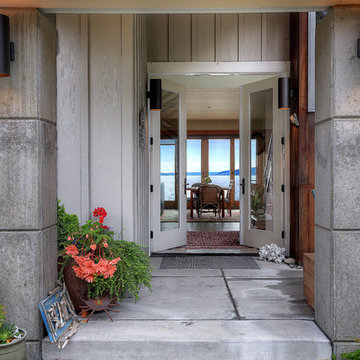
Front doors opening up to entry with view to Skagit Bay.
Camano Island Washington.
Mittelgroßes, Überdachtes Maritimes Veranda im Vorgarten mit Säulen und Betonplatten in Seattle
Mittelgroßes, Überdachtes Maritimes Veranda im Vorgarten mit Säulen und Betonplatten in Seattle
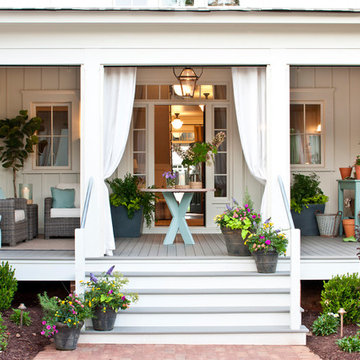
Mittelgroßes, Überdachtes Klassisches Veranda im Vorgarten mit Dielen und Kübelpflanzen in Atlanta
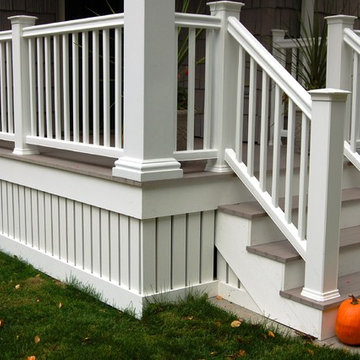
The Timber Tech railing system and composite decking add to the curb appeal as well as a low maintenance appeal.
Kleines, Überdachtes Klassisches Veranda im Vorgarten mit Dielen in Milwaukee
Kleines, Überdachtes Klassisches Veranda im Vorgarten mit Dielen in Milwaukee
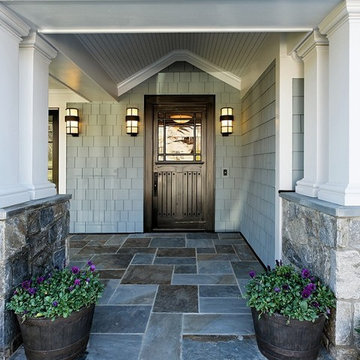
Großes, Überdachtes Klassisches Veranda im Vorgarten mit Natursteinplatten in Washington, D.C.
Veranda im Vorgarten Ideen und Design
3
