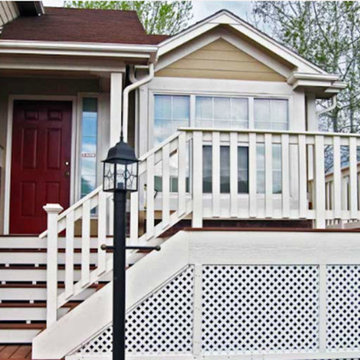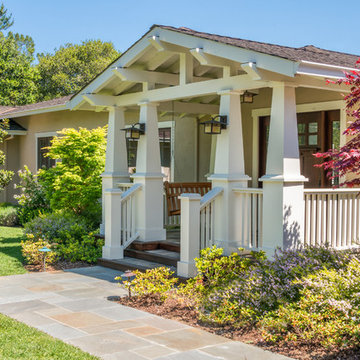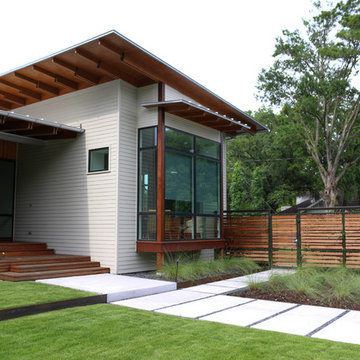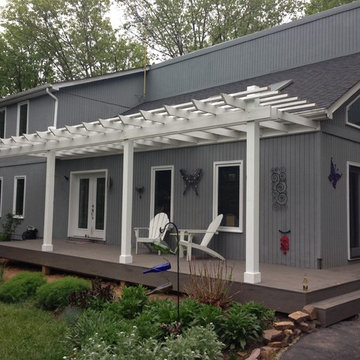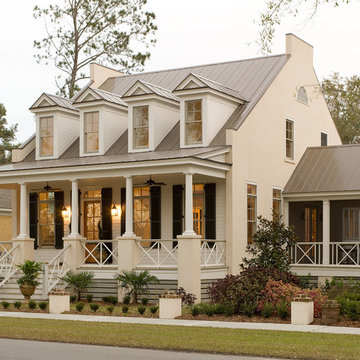Veranda im Vorgarten Ideen und Design
Suche verfeinern:
Budget
Sortieren nach:Heute beliebt
101 – 120 von 13.181 Fotos
1 von 2
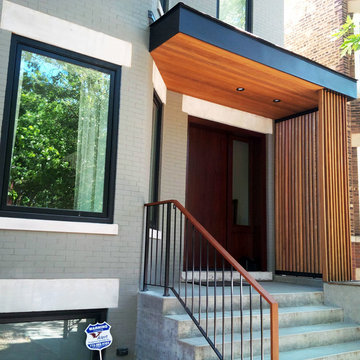
Großes Modernes Veranda im Vorgarten mit Betonplatten und Markisen in Chicago
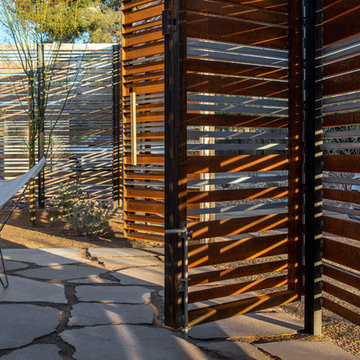
Bill Timmerman
Mittelgroßes, Überdachtes Modernes Veranda im Vorgarten mit Betonboden in Phoenix
Mittelgroßes, Überdachtes Modernes Veranda im Vorgarten mit Betonboden in Phoenix
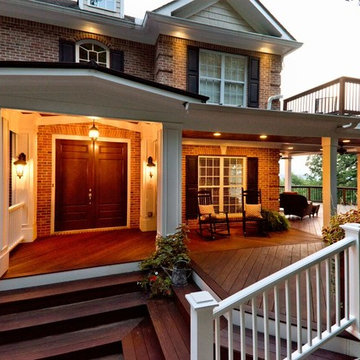
A gorgeous double-decker front porch in Marietta, Georgia. The home overlooks a beautiful tree-lined valley, making the porch a perfect place to enjoy nature!
At Atlanta Porch & Patio we are dedicated to building beautiful custom porches, decks, and outdoor living spaces throughout the metro Atlanta area. Our mission is to turn our clients’ ideas, dreams, and visions into personalized, tangible outcomes. Clients of Atlanta Porch & Patio rest easy knowing each step of their project is performed to the highest standards of honesty, integrity, and dependability. Our team of builders and craftsmen are licensed, insured, and always up to date on trends, products, designs, and building codes. We are constantly educating ourselves in order to provide our clients the best services at the best prices.
We deliver the ultimate professional experience with every step of our projects. After setting up a consultation through our website or by calling the office, we will meet with you in your home to discuss all of your ideas and concerns. After our initial meeting and site consultation, we will compile a detailed design plan and quote complete with renderings and a full listing of the materials to be used. Upon your approval, we will then draw up the necessary paperwork and decide on a project start date. From demo to cleanup, we strive to deliver your ultimate relaxation destination on time and on budget.
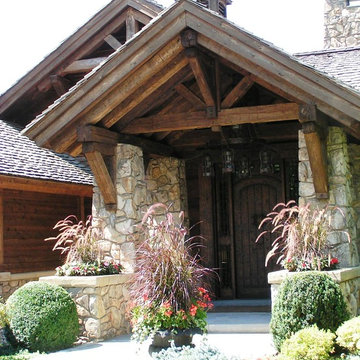
Mittelgroßes, Überdachtes Rustikales Veranda im Vorgarten mit Betonboden in New York
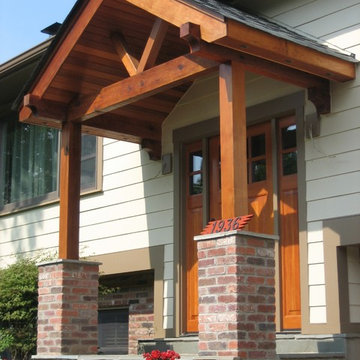
Mittelgroßes, Gefliestes Uriges Veranda im Vorgarten mit Pergola in Washington, D.C.
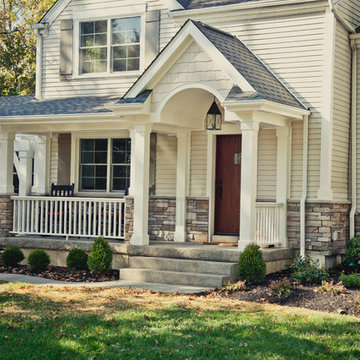
Kyle Cannon
Mittelgroßes, Überdachtes Klassisches Veranda im Vorgarten mit Betonplatten in Cincinnati
Mittelgroßes, Überdachtes Klassisches Veranda im Vorgarten mit Betonplatten in Cincinnati
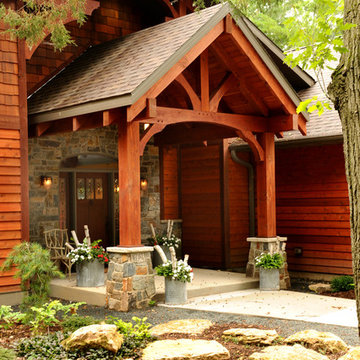
Photo by Hal Kearney.
Mittelgroßes, Überdachtes Uriges Veranda im Vorgarten mit Betonplatten in Milwaukee
Mittelgroßes, Überdachtes Uriges Veranda im Vorgarten mit Betonplatten in Milwaukee
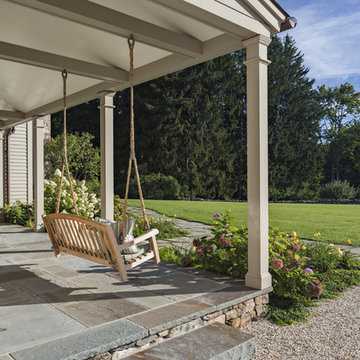
The entrance porch is paved in bluestone and features twin swings.
Robert Benson Photography
Geräumiges, Überdachtes Klassisches Veranda im Vorgarten mit Natursteinplatten in New York
Geräumiges, Überdachtes Klassisches Veranda im Vorgarten mit Natursteinplatten in New York
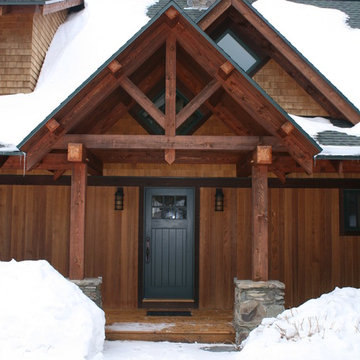
Mittelgroßes, Überdachtes Uriges Veranda im Vorgarten mit Dielen in Burlington
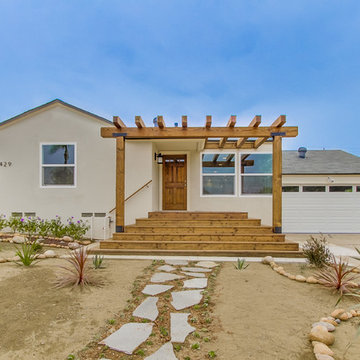
New vinyl Title 24 windows installed, new steel sectional two-car garage door, wooden pergola and matching natural wood steps, minor stone and succulent garden work
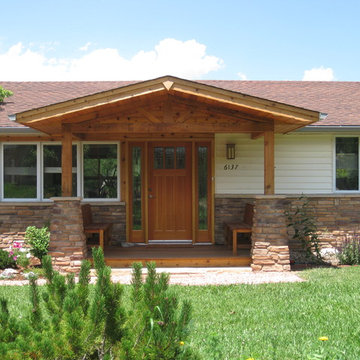
Front porch addition with Craftsman style clear pine door with stained glass. African mahogany decking and benches.
Mittelgroßes, Überdachtes Uriges Veranda im Vorgarten mit Dielen in Denver
Mittelgroßes, Überdachtes Uriges Veranda im Vorgarten mit Dielen in Denver
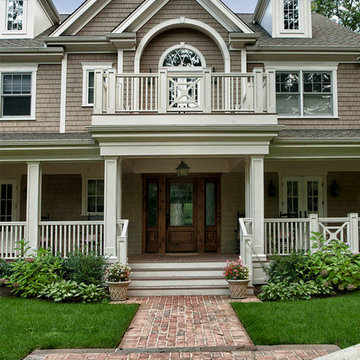
Len Marks
Großes, Überdachtes Klassisches Veranda im Vorgarten mit Pflastersteinen in New York
Großes, Überdachtes Klassisches Veranda im Vorgarten mit Pflastersteinen in New York
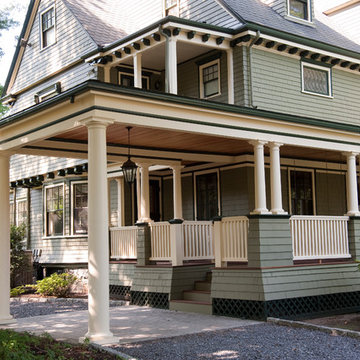
Rebuild of covered porch and carriage portico on a turn-of-the-century home in the Boston area. The house is an eclectic mix of Medieval Revival and Arts and Crafts Styles.
photography: Todd Gieg
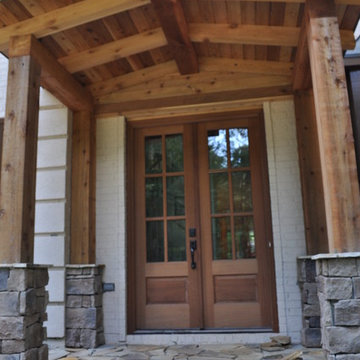
Added a "cover" on the front porch with the same materials used on back addition. Also updated front door making a dramatic difference from before!!!
Großes Rustikales Veranda im Vorgarten mit Natursteinplatten in Atlanta
Großes Rustikales Veranda im Vorgarten mit Natursteinplatten in Atlanta
Veranda im Vorgarten Ideen und Design
6
