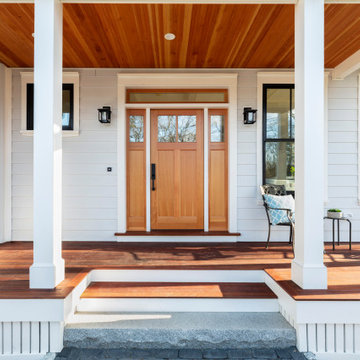Veranda im Vorgarten Ideen und Design
Suche verfeinern:
Budget
Sortieren nach:Heute beliebt
61 – 80 von 13.181 Fotos
1 von 2
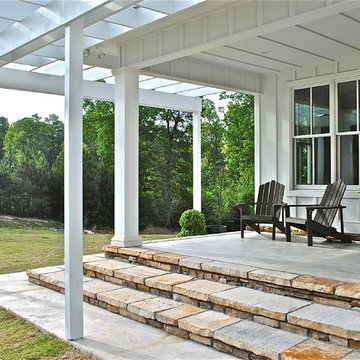
James Hardie fiber cement siding. Board batten ColorPlus.
Klassisches Veranda im Vorgarten in Little Rock
Klassisches Veranda im Vorgarten in Little Rock
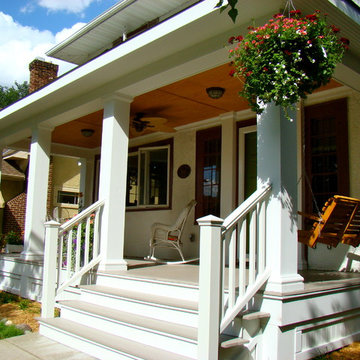
BACKGROUND
Tom and Jill wanted a new space to replace a small entry at the front of their house- a space large enough for warm weather family gatherings and all the benefits a traditional Front Porch has to offer.
SOLUTION
We constructed an open four-column structure to provide space this family wanted. Low maintenance Green Remodeling products were used throughout. Designed by Lee Meyer Architects. Skirting designed and built by Greg Schmidt. Photos by Greg Schmidt
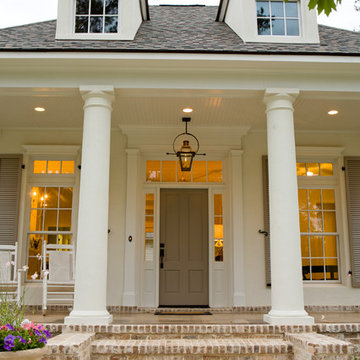
Tuscan Columns & Brick Porch
Großes, Überdachtes Klassisches Veranda im Vorgarten mit Pflastersteinen und Beleuchtung in New Orleans
Großes, Überdachtes Klassisches Veranda im Vorgarten mit Pflastersteinen und Beleuchtung in New Orleans
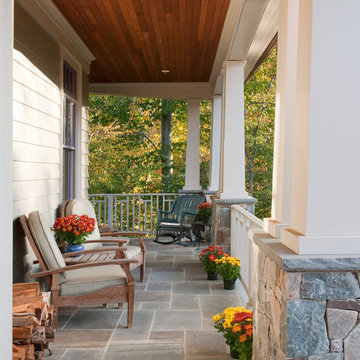
Anice Hoachlander, Hoachlander Davis Photography
Überdachtes, Mittelgroßes Rustikales Veranda im Vorgarten in Washington, D.C.
Überdachtes, Mittelgroßes Rustikales Veranda im Vorgarten in Washington, D.C.
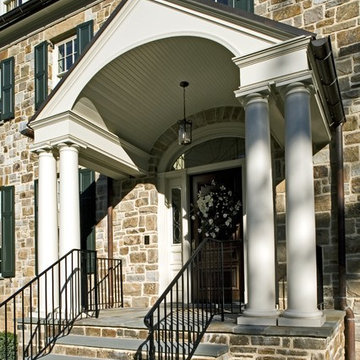
The firm is responsible for custom home design for a number of homes in the prestigious country club community of Caves Valley.
Designed as the fi rst and only speculative home to be built at the Caves Valley Golf Course Community, this custom stone house utilizes old world materials and craftsmanship inside and out. Although the house has a large footprint, the design creates the illusion of an old manor home that has been added to over the years. Although the site was extremely narrow and had a signifi cant slope, the design of the footprint and surrounding landscape minimizes these conditions.
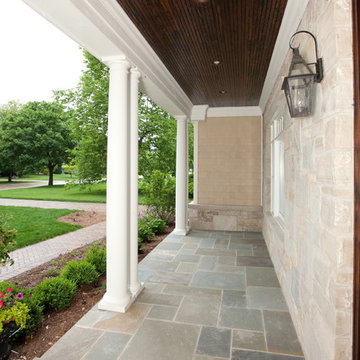
Mittelgroßes, Überdachtes Klassisches Veranda im Vorgarten mit Natursteinplatten in Chicago
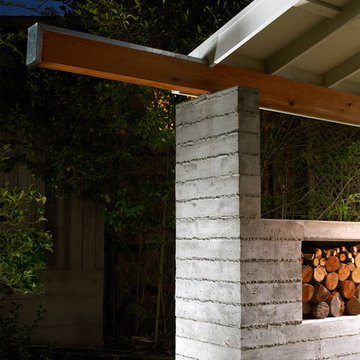
Photo: Cesar Rubio
Mittelgroßes, Überdachtes Modernes Veranda im Vorgarten in San Francisco
Mittelgroßes, Überdachtes Modernes Veranda im Vorgarten in San Francisco

Our Princeton architects designed a new porch for this older home creating space for relaxing and entertaining outdoors. New siding and windows upgraded the overall exterior look.
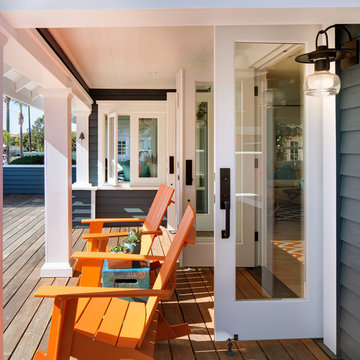
Brady Architectural Photography
Überdachtes, Mittelgroßes Maritimes Veranda im Vorgarten mit Dielen in San Diego
Überdachtes, Mittelgroßes Maritimes Veranda im Vorgarten mit Dielen in San Diego
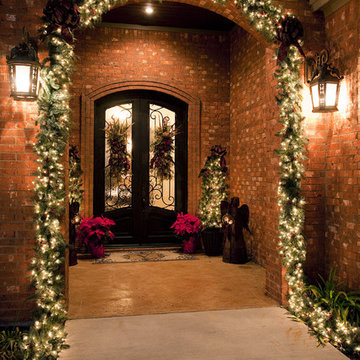
Front porch decorated for the holidays. Garland, lights, angels
Klassisches Veranda im Vorgarten mit Beleuchtung in Austin
Klassisches Veranda im Vorgarten mit Beleuchtung in Austin

Our scope of work on this project was to add curb appeal to our clients' home, design a space for them to stay out of the rain when coming into their front entrance, completely changing the look of the exterior of their home.
Cedar posts and brackets were materials used for character and incorporating more of their existing stone to make it look like its been there forever. Our clients have fallen in love with their home all over again. We gave the front of their home a refresh that has not only added function but made the exterior look new again.
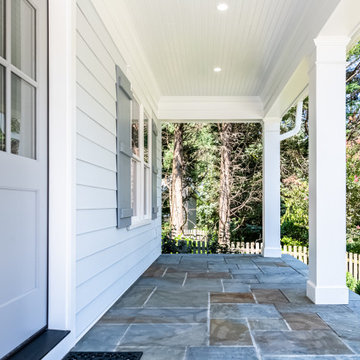
Front porch of modern farmhouse with columns and flagstone
Überdachtes Landhausstil Veranda im Vorgarten mit Säulen in Washington, D.C.
Überdachtes Landhausstil Veranda im Vorgarten mit Säulen in Washington, D.C.
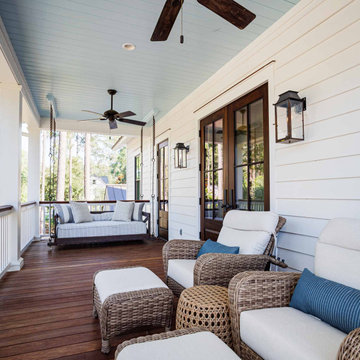
"Haint blue" tongue and groove ceiling, bed swing, mahogany doors and flooring, and Bevelo gas lanterns.
Überdachtes Veranda im Vorgarten in Sonstige
Überdachtes Veranda im Vorgarten in Sonstige
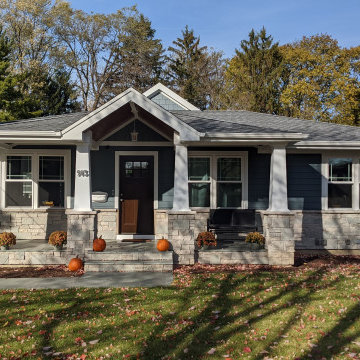
View of new front porch. Owner used a large format stone for the porch surface. Gable of the great room addition visible beyond. All windows and siding are new.

Überdachtes Uriges Veranda im Vorgarten mit Betonplatten und Holzgeländer in Kolumbus
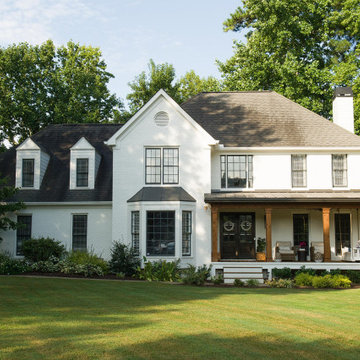
This timber column porch replaced a small portico. It features a 7.5' x 24' premium quality pressure treated porch floor. Porch beam wraps, fascia, trim are all cedar. A shed-style, standing seam metal roof is featured in a burnished slate color. The porch also includes a ceiling fan and recessed lighting.

This beautiful home in Westfield, NJ needed a little front porch TLC. Anthony James Master builders came in and secured the structure by replacing the old columns with brand new custom columns. The team created custom screens for the side porch area creating two separate spaces that can be enjoyed throughout the warmer and cooler New Jersey months.
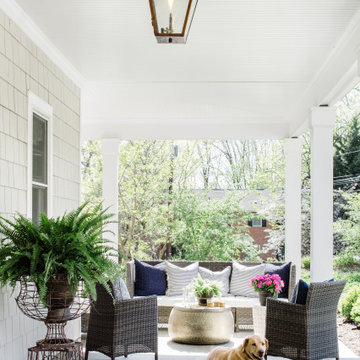
New stone front porch with gas lanterns and new second story addition.
Überdachtes Country Veranda im Vorgarten mit Natursteinplatten in Washington, D.C.
Überdachtes Country Veranda im Vorgarten mit Natursteinplatten in Washington, D.C.
Veranda im Vorgarten Ideen und Design
4

