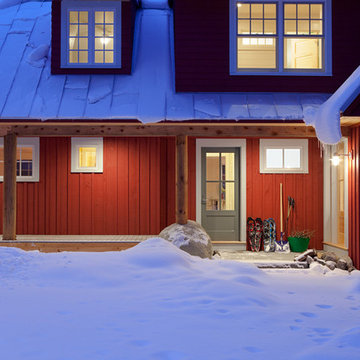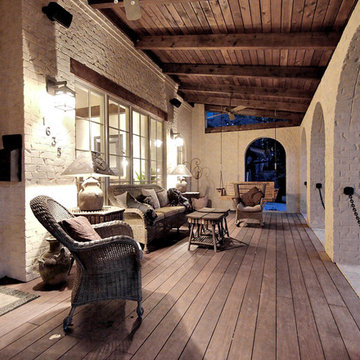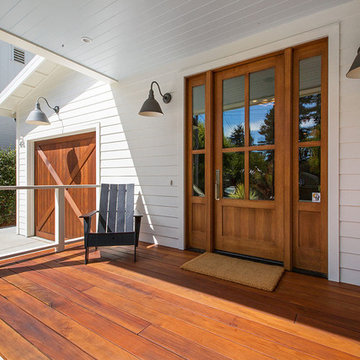Veranda mit Dielen Ideen und Design
Suche verfeinern:
Budget
Sortieren nach:Heute beliebt
161 – 180 von 11.297 Fotos
1 von 2
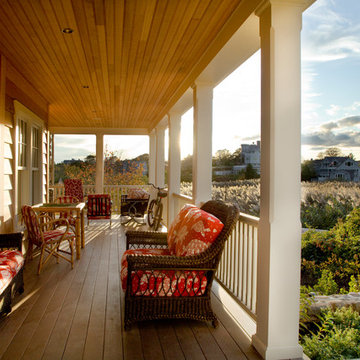
Porch on shingle style house in Watch Hill RI
Überdachte Klassische Veranda mit Dielen in Boston
Überdachte Klassische Veranda mit Dielen in Boston
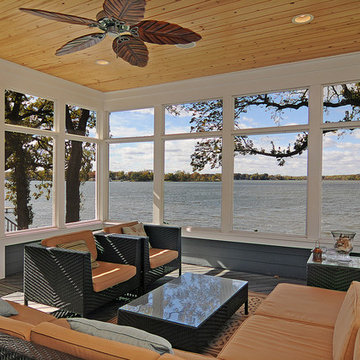
Screen porch complete with wicker furniture, an outdoor leaf ceiling fan, and a beautiful view of the lake
Verglaste, Überdachte, Mittelgroße Klassische Veranda hinter dem Haus mit Dielen in Chicago
Verglaste, Überdachte, Mittelgroße Klassische Veranda hinter dem Haus mit Dielen in Chicago
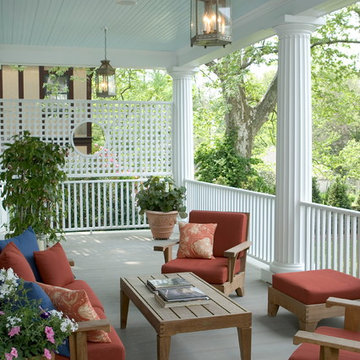
The Tuscan columns, bead board ceiling, and privacy screening, give this spacious porch a finished, stately look.
Große, Überdachte Klassische Veranda hinter dem Haus mit Dielen in Sonstige
Große, Überdachte Klassische Veranda hinter dem Haus mit Dielen in Sonstige
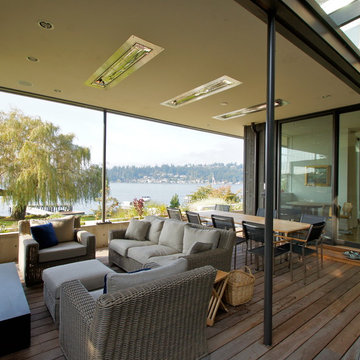
Jeff Luth
Überdachte Moderne Veranda neben dem Haus mit Dielen in Seattle
Überdachte Moderne Veranda neben dem Haus mit Dielen in Seattle
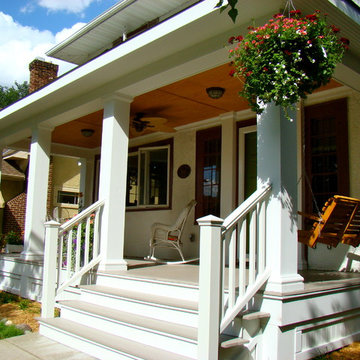
BACKGROUND
Tom and Jill wanted a new space to replace a small entry at the front of their house- a space large enough for warm weather family gatherings and all the benefits a traditional Front Porch has to offer.
SOLUTION
We constructed an open four-column structure to provide space this family wanted. Low maintenance Green Remodeling products were used throughout. Designed by Lee Meyer Architects. Skirting designed and built by Greg Schmidt. Photos by Greg Schmidt
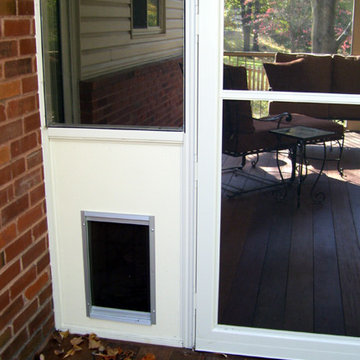
The dog door in this screen room is great for a dog that likes being outside. The screen room itself is great for a family that likes to be outside but doesn't like bugs. The decking is Ipe Brazillian hardwood.
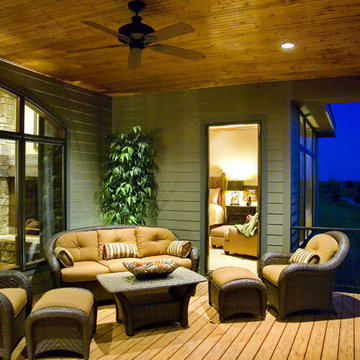
This covered porch makes the most of Nebraska weather. By sheltering the deck on three sides it becomes a space to be enjoyed most days. With doors from both the kitchen and master Bedroom this becomes a space for everyone to enjoy.
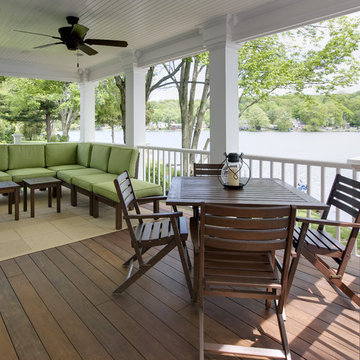
Interior alterations to open up the kitchen to enjoy the view of the lake and a new master suite addition on the second floor
Klassische Veranda mit Dielen in New York
Klassische Veranda mit Dielen in New York
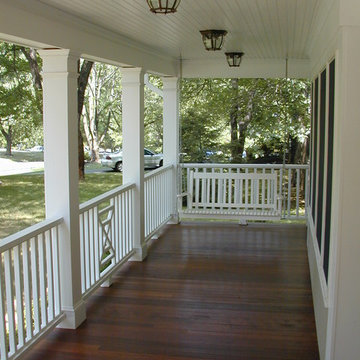
This was the expansion of an existing 1950's cape. A new second floor was added and included a master bedroom suite and additional bedrooms. The first floor expansion included a kitchen, eating area, mudroom, deck, and a front porch.
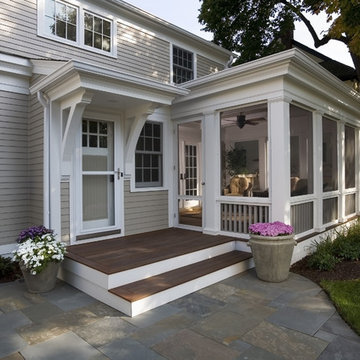
This home was completely renovated, including an addition. It was transformed from a Colonial style to Greek Revival, which was more fitting for the neighborhood. The screened porch was added as a part of the renovation, with Greek Revival style pillars separating the screens, and durable ipe decking for a floor.
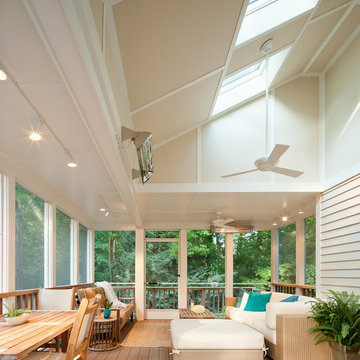
Past clients of Feinmann Design|Build, sought our design assistance on a project for their Belmont home that they’d long been dreaming of: a comfortable outdoor space creating a screened porch with heating elements to extend the seasons. Our team had renovated the homes’ Kitchen, Master Bedroom and Master Bath and was eager to begin work on establishing a place for our clients to gather with guest’s outdoors. Of critical importance to the plan was having easy access from the outdoor room to the hot tub area outdoors.
A cube design proved to be an innovative solution for the relatively small footprint of the home and yard. A square cut was made into the existing space and new doors were installed as one entrance to the porch. Similar to those found on the patios of restaurants, heating elements were installed. Connected to the hot tub area by a screen door, the homeowners are now able to dry off in the warmth and comfort of the outdoor room. Heaters and smart interior design created a space worthy of enjoyment in the fall and winter as well as in the warmer months.
Due to the close proximity to wetlands, our team developed a working relationship with the Environmental Commission to ensure that environmental standards were being met in the design and construction. Alongside the commission, Feinmann designed a rainwater mitigation system to direct the screen porch roof runoff into a collection tank. Unique design solutions, considerate project management and expert craftsmanship have helped Feinmann build a long relationship with our clients – for all their renovation needs.
Photos by John Horner
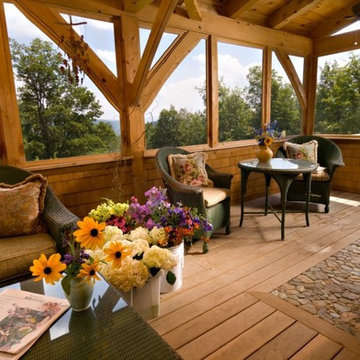
Laurel Feldman Interiors
Jeff Ellis Photography
Überdachte Klassische Veranda mit Dielen in Chicago
Überdachte Klassische Veranda mit Dielen in Chicago
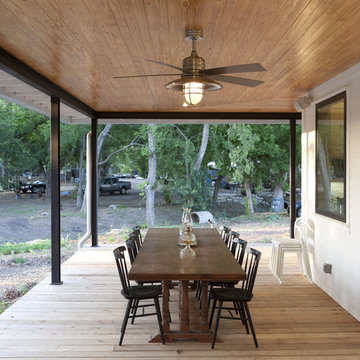
Modern details on a traditional farmhouse porch.
Whit Preston Photography
Überdachte Country Veranda mit Dielen in Austin
Überdachte Country Veranda mit Dielen in Austin
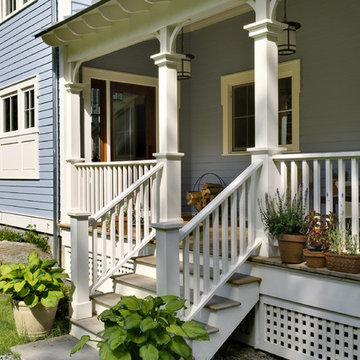
Small Home.
Exterior Porch
-Photographer: Rob Karosis
Überdachte Klassische Veranda mit Dielen in New York
Überdachte Klassische Veranda mit Dielen in New York
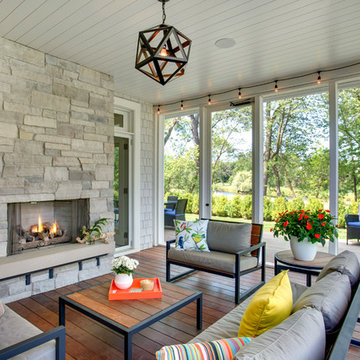
Verglaste, Überdachte Klassische Veranda hinter dem Haus mit Dielen in Minneapolis

Dewayne Wood
Mittelgroße, Überdachte, Verglaste Klassische Veranda hinter dem Haus mit Dielen in Birmingham
Mittelgroße, Überdachte, Verglaste Klassische Veranda hinter dem Haus mit Dielen in Birmingham

Große, Überdachte Klassische Veranda hinter dem Haus mit Kamin und Dielen in Nashville
Veranda mit Dielen Ideen und Design
9
