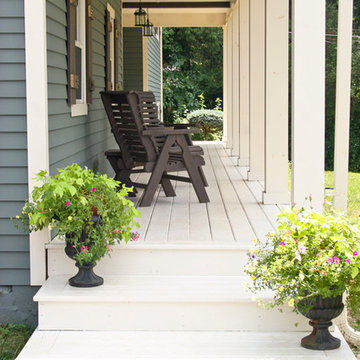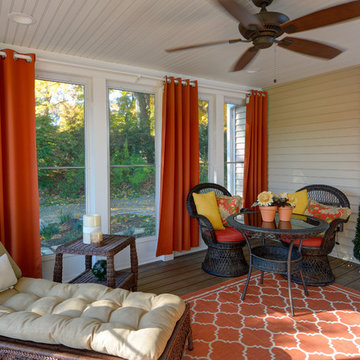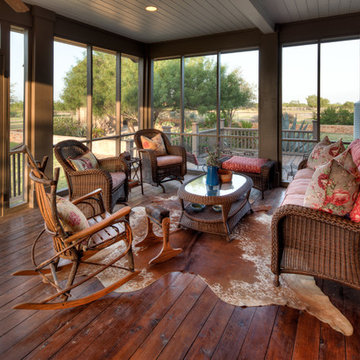Veranda mit Dielen Ideen und Design
Suche verfeinern:
Budget
Sortieren nach:Heute beliebt
141 – 160 von 11.297 Fotos
1 von 2
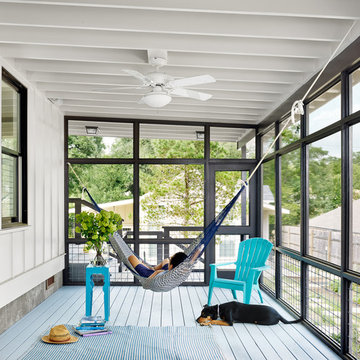
Photo by Casey Dunn
Verglaste, Überdachte Maritime Veranda hinter dem Haus mit Dielen in Austin
Verglaste, Überdachte Maritime Veranda hinter dem Haus mit Dielen in Austin
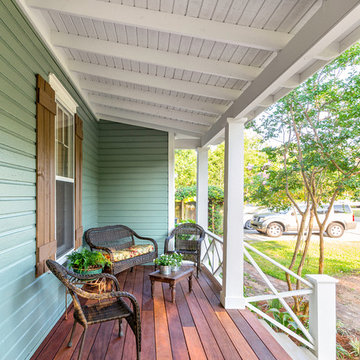
Greg Reigler
Großes, Überdachtes Klassisches Veranda im Vorgarten mit Dielen in Miami
Großes, Überdachtes Klassisches Veranda im Vorgarten mit Dielen in Miami
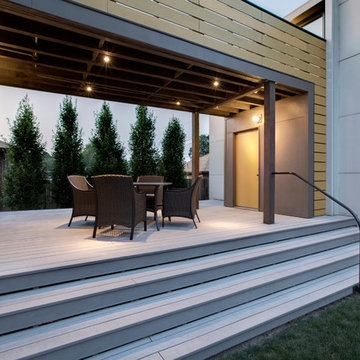
New elevated breezeway and upper level bridge connect modern Tudor residence to new studio - Architecture: HAUS | Architecture - Construction Management: WERK | Build - Photo: HAUS | Architecture For Modern Lifestyles
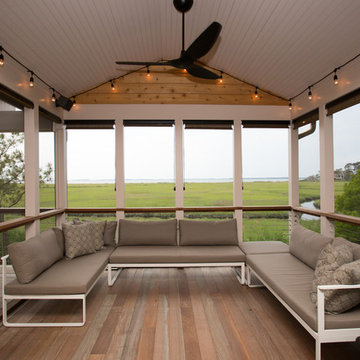
Screened in porch with Ipe decking
photo: Carolyn Watson
Boardwalk Builders, Rehoboth Beach, DE
www.boardwalkbuilders.com
Mittelgroße, Verglaste, Überdachte Maritime Veranda hinter dem Haus mit Dielen in Sonstige
Mittelgroße, Verglaste, Überdachte Maritime Veranda hinter dem Haus mit Dielen in Sonstige
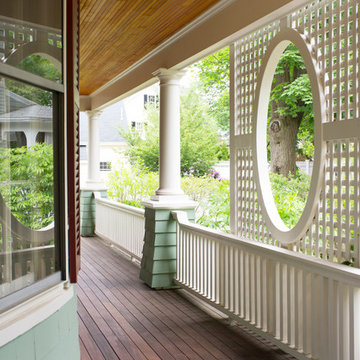
Situated in a neighborhood of grand Victorians, this shingled Foursquare home seemed like a bit of a wallflower with its plain façade. The homeowner came to Cummings Architects hoping for a design that would add some character and make the house feel more a part of the neighborhood.
The answer was an expansive porch that runs along the front façade and down the length of one side, providing a beautiful new entrance, lots of outdoor living space, and more than enough charm to transform the home’s entire personality. Designed to coordinate seamlessly with the streetscape, the porch includes many custom details including perfectly proportioned double columns positioned on handmade piers of tiered shingles, mahogany decking, and a fir beaded ceiling laid in a pattern designed specifically to complement the covered porch layout. Custom designed and built handrails bridge the gap between the supporting piers, adding a subtle sense of shape and movement to the wrap around style.
Other details like the crown molding integrate beautifully with the architectural style of the home, making the porch look like it’s always been there. No longer the wallflower, this house is now a lovely beauty that looks right at home among its majestic neighbors.
Photo by Eric Roth
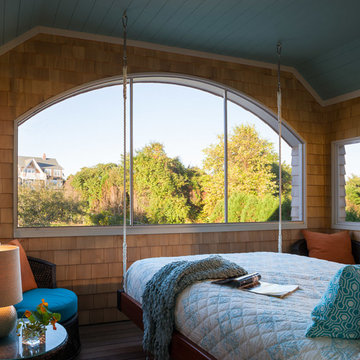
Warren Jagger Photography
Mittelgroße, Überdachte Maritime Veranda mit Dielen in Providence
Mittelgroße, Überdachte Maritime Veranda mit Dielen in Providence
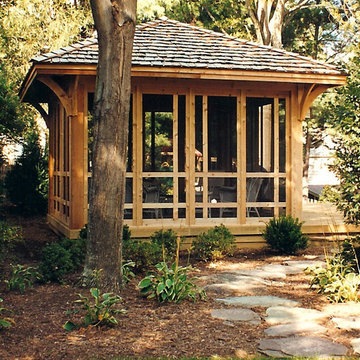
Designed and built by Land Art Design, Inc.
Mittelgroße, Verglaste Urige Veranda hinter dem Haus mit Dielen in Washington, D.C.
Mittelgroße, Verglaste Urige Veranda hinter dem Haus mit Dielen in Washington, D.C.
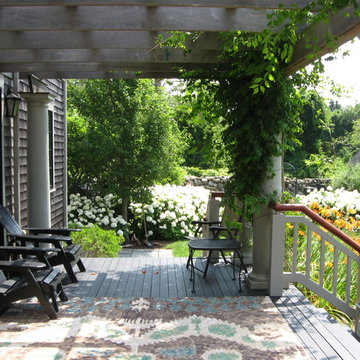
This renovated Summer cottage gained this shaded space overlooking simple shrub borders and native plantings to create a peaceful Summer landscape. Paul Maue
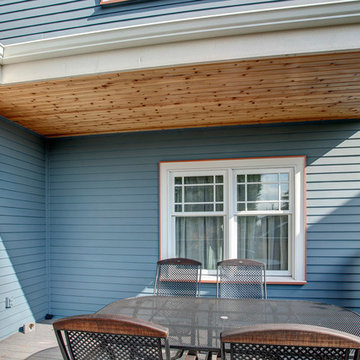
The second story addition extends over the back deck, providing some protection from the weather and allowing the owners to use a pine soffit to add a sense of warmth. Architectural design by Board & Vellum. Photo by John G. Wilbanks.
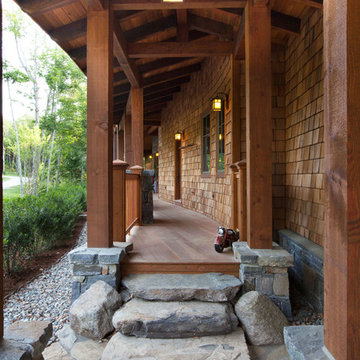
Custom designed by MossCreek, this four-seasons resort home in a New England vacation destination showcases natural stone, square timbers, vertical and horizontal wood siding, cedar shingles, and beautiful hardwood floors.
MossCreek's design staff worked closely with the owners to create spaces that brought the outside in, while at the same time providing for cozy evenings during the ski season. MossCreek also made sure to design lots of nooks and niches to accommodate the homeowners' eclectic collection of sports and skiing memorabilia.
The end result is a custom-designed home that reflects both it's New England surroundings and the owner's style.
MossCreek.net

Jeffrey Lendrum / Lendrum Photography LLC
Verglaste Country Veranda mit Dielen in Sonstige
Verglaste Country Veranda mit Dielen in Sonstige
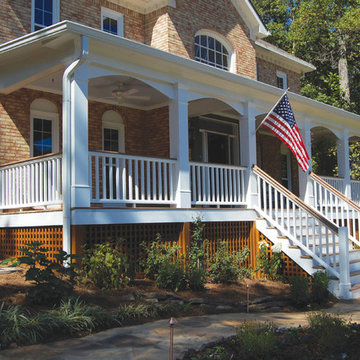
A grand traditional, southern front porch with lattice trim. Designed and built by Georgia Front Porch.
Geräumiges, Überdachtes Klassisches Veranda im Vorgarten mit Dielen in Atlanta
Geräumiges, Überdachtes Klassisches Veranda im Vorgarten mit Dielen in Atlanta

Georgia Coast Design & Construction - Southern Living Custom Builder Showcase Home at St. Simons Island, GA
Built on a one-acre, lakefront lot on the north end of St. Simons Island, the Southern Living Custom Builder Showcase Home is characterized as Old World European featuring exterior finishes of Mosstown brick and Old World stucco, Weathered Wood colored designer shingles, cypress beam accents and a handcrafted Mahogany door.
Inside the three-bedroom, 2,400-square-foot showcase home, Old World rustic and modern European style blend with high craftsmanship to create a sense of timeless quality, stability, and tranquility. Behind the scenes, energy efficient technologies combine with low maintenance materials to create a home that is economical to maintain for years to come. The home's open floor plan offers a dining room/kitchen/great room combination with an easy flow for entertaining or family interaction. The interior features arched doorways, textured walls and distressed hickory floors.

Photographer: Richard Leo Johnson
Überdachte, Verglaste Country Veranda mit Dielen in Atlanta
Überdachte, Verglaste Country Veranda mit Dielen in Atlanta
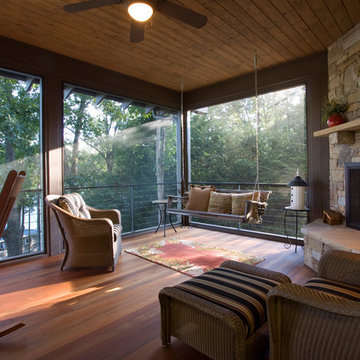
Photos by J. Weiland
Mittelgroße, Überdachte Klassische Veranda hinter dem Haus mit Dielen und Feuerstelle in Sonstige
Mittelgroße, Überdachte Klassische Veranda hinter dem Haus mit Dielen und Feuerstelle in Sonstige
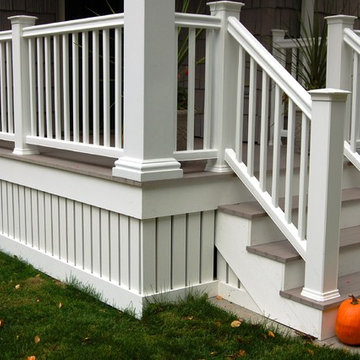
The Timber Tech railing system and composite decking add to the curb appeal as well as a low maintenance appeal.
Kleines, Überdachtes Klassisches Veranda im Vorgarten mit Dielen in Milwaukee
Kleines, Überdachtes Klassisches Veranda im Vorgarten mit Dielen in Milwaukee
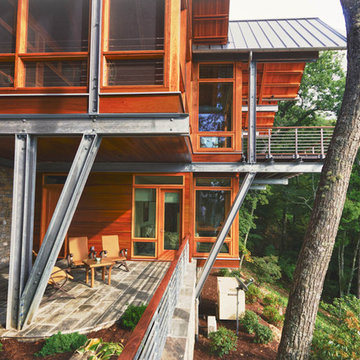
The bold design is an honest expression of its site constraints. The form weaves its structure in and around the larger trees, and seems to float above the landscape on thin steel legs. The building is connected to its mountain surroundings by the large expanses of glass and outdoor terraces. The vegetated roof is interrupted only by the simple, roof gables that mark the primary spaces below. The site provides the inspiration for design, and also provides a source of energy through geothermal heat pumps and solar photovoltaic panels. Photo by Anthony Abraira
Featured in Carolina Home and Garden, Summer 2009
Veranda mit Dielen Ideen und Design
8
