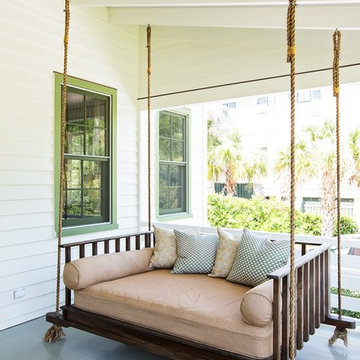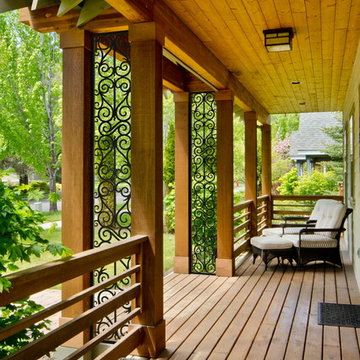Veranda mit Dielen Ideen und Design
Suche verfeinern:
Budget
Sortieren nach:Heute beliebt
101 – 120 von 11.297 Fotos
1 von 2
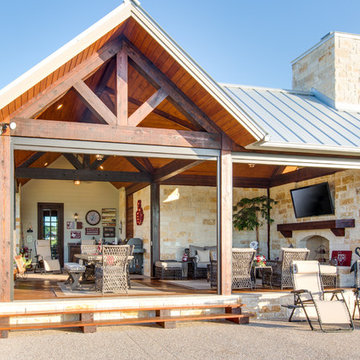
Larry Field Photography
Große, Überdachte Klassische Veranda hinter dem Haus mit Feuerstelle und Dielen in Houston
Große, Überdachte Klassische Veranda hinter dem Haus mit Feuerstelle und Dielen in Houston
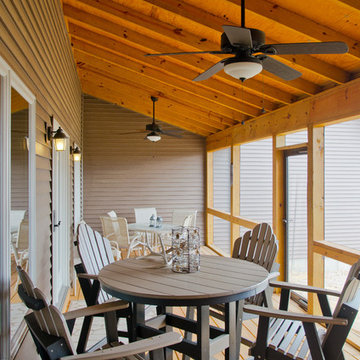
Mittelgroße, Verglaste, Überdachte Urige Veranda hinter dem Haus mit Dielen in Cincinnati
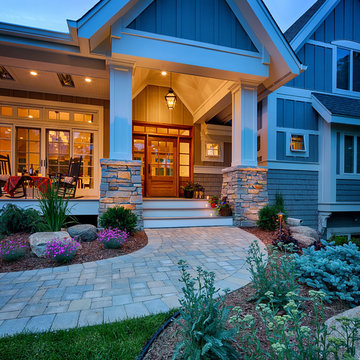
Tabor Group Landscape
www.taborlandscape.com
Großes, Überdachtes Rustikales Veranda im Vorgarten mit Dielen und Beleuchtung in Minneapolis
Großes, Überdachtes Rustikales Veranda im Vorgarten mit Dielen und Beleuchtung in Minneapolis
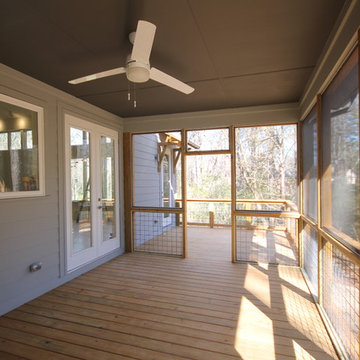
Screened Porch with open horse panel railing.
Kleine, Verglaste, Überdachte Moderne Veranda hinter dem Haus mit Dielen in Atlanta
Kleine, Verglaste, Überdachte Moderne Veranda hinter dem Haus mit Dielen in Atlanta
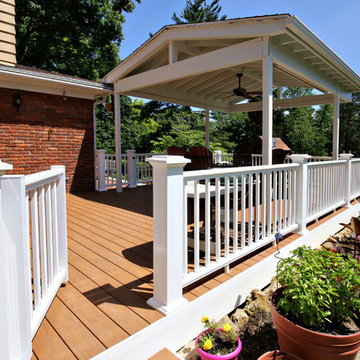
Mittelgroße, Überdachte Klassische Veranda hinter dem Haus mit Dielen in Louisville

Kleine, Verglaste Moderne Veranda hinter dem Haus mit Dielen in Washington, D.C.

This project was a Guest House for a long time Battle Associates Client. Smaller, smaller, smaller the owners kept saying about the guest cottage right on the water's edge. The result was an intimate, almost diminutive, two bedroom cottage for extended family visitors. White beadboard interiors and natural wood structure keep the house light and airy. The fold-away door to the screen porch allows the space to flow beautifully.
Photographer: Nancy Belluscio
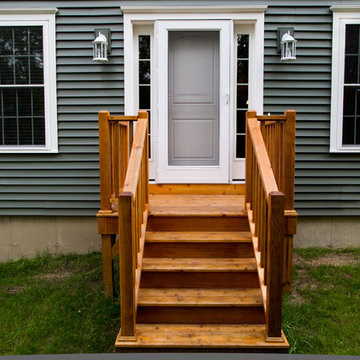
Stevie Gannon
Kleines Klassisches Veranda im Vorgarten mit Dielen in Portland Maine
Kleines Klassisches Veranda im Vorgarten mit Dielen in Portland Maine
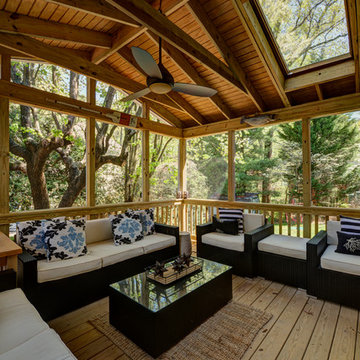
This extensive home renovation in McLean, VA featured a multi-room transformation. The kitchen, family room and living room were remodeled into an open concept space with beautiful hardwood floors throughout and recessed lighting to enhance the natural light reaching the home. With an emphasis on incorporating reclaimed products into their remodel, these MOSS customers were able to add rustic touches to their home. The home also included a basement remodel, multiple bedroom and bathroom remodels, as well as space for a laundry room, home gym and office.
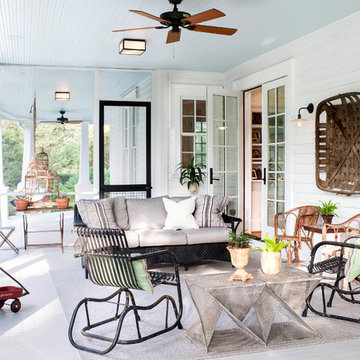
Lissa Gotwals Photography
Verglaste, Große, Überdachte Klassische Veranda hinter dem Haus mit Dielen in Raleigh
Verglaste, Große, Überdachte Klassische Veranda hinter dem Haus mit Dielen in Raleigh
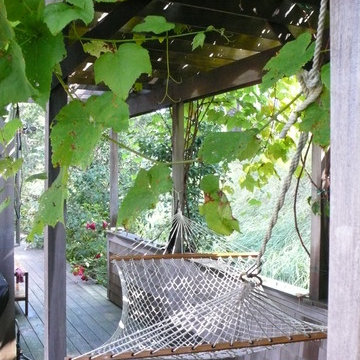
This home is built into a sloping site overlooking Perch Pond on scenic Cape Cod. Formally, the main living room and kitchen sit atop a plinth housing the other bedrooms and service spaces. The Master Suite is a separate pavilion from the main living space, connected by a sunlit breezeway which acts as an outdoor extension of the home. The house is oriented on the cardinal points, taking advantage of passive solar energy throughout the year.
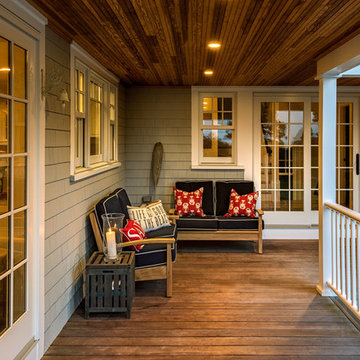
Rob Karosis
Mittelgroßes, Überdachtes Klassisches Veranda im Vorgarten mit Dielen in Boston
Mittelgroßes, Überdachtes Klassisches Veranda im Vorgarten mit Dielen in Boston
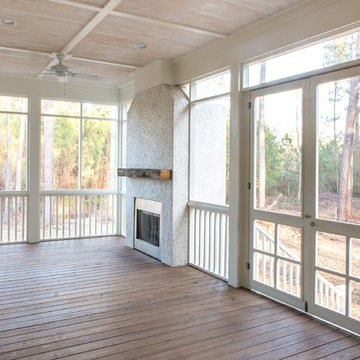
Minette Hand Photography
Mittelgroße, Verglaste, Überdachte Country Veranda hinter dem Haus mit Dielen in Charleston
Mittelgroße, Verglaste, Überdachte Country Veranda hinter dem Haus mit Dielen in Charleston
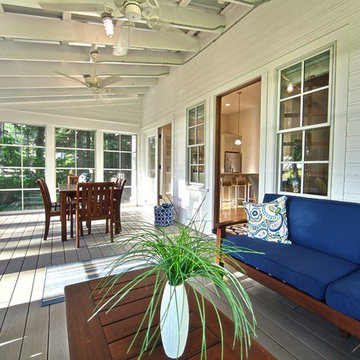
This site hosted a 1850s Farmhouse and 1920s Cottage. Newly renovated, they make for excellent guest cottages with fun living spaces!
Kleine, Verglaste, Überdachte Maritime Veranda hinter dem Haus mit Dielen in Grand Rapids
Kleine, Verglaste, Überdachte Maritime Veranda hinter dem Haus mit Dielen in Grand Rapids
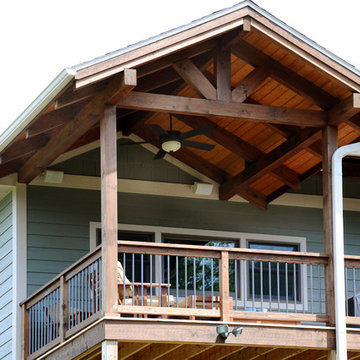
Timber Frame Covered Porch
Hal Kearney, Photographer
Mittelgroße, Überdachte Urige Veranda hinter dem Haus mit Dielen in Sonstige
Mittelgroße, Überdachte Urige Veranda hinter dem Haus mit Dielen in Sonstige
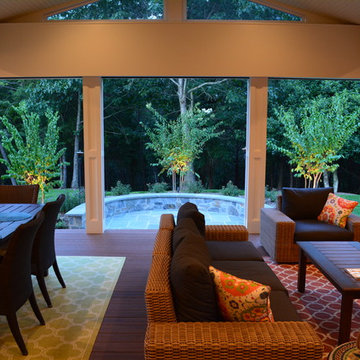
Outdoor living space; screened porch
Mittelgroße, Verglaste, Überdachte Klassische Veranda hinter dem Haus mit Dielen in Washington, D.C.
Mittelgroße, Verglaste, Überdachte Klassische Veranda hinter dem Haus mit Dielen in Washington, D.C.
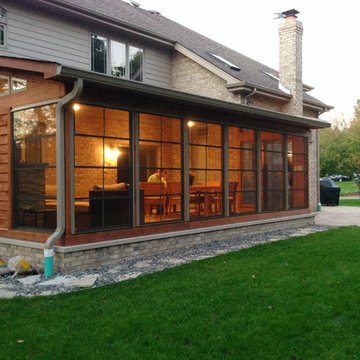
Custom screen porch features a cozy stone fireplace, cathedral ceilings, and vinyl 4-track windows. A flagstone walkway wraps around the porch, leading to the front of the home.
~Mokena, IL
http://chicagoland.archadeck.com/
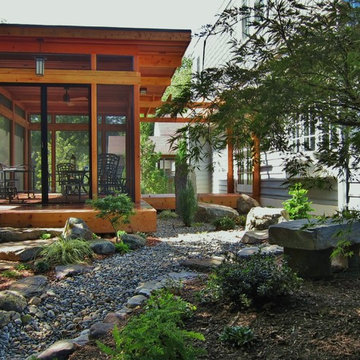
Photography by Jane Luce
Kleine, Verglaste Asiatische Veranda hinter dem Haus mit Dielen in Washington, D.C.
Kleine, Verglaste Asiatische Veranda hinter dem Haus mit Dielen in Washington, D.C.
Veranda mit Dielen Ideen und Design
6
