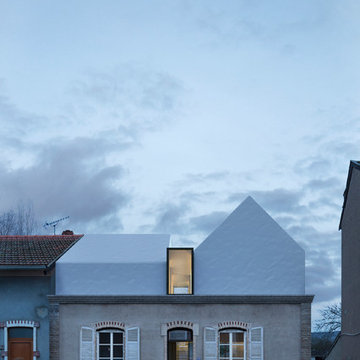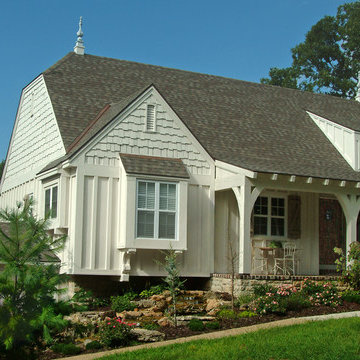Kleine Häuser Ideen und Design
Suche verfeinern:
Budget
Sortieren nach:Heute beliebt
41 – 60 von 23.208 Fotos

Charles Hilton Architects, Robert Benson Photography
From grand estates, to exquisite country homes, to whole house renovations, the quality and attention to detail of a "Significant Homes" custom home is immediately apparent. Full time on-site supervision, a dedicated office staff and hand picked professional craftsmen are the team that take you from groundbreaking to occupancy. Every "Significant Homes" project represents 45 years of luxury homebuilding experience, and a commitment to quality widely recognized by architects, the press and, most of all....thoroughly satisfied homeowners. Our projects have been published in Architectural Digest 6 times along with many other publications and books. Though the lion share of our work has been in Fairfield and Westchester counties, we have built homes in Palm Beach, Aspen, Maine, Nantucket and Long Island.
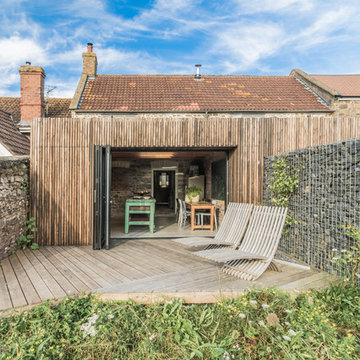
Blackened larch cladding references the industrial heritage of this former Miner's cottage.
design storey architects
Kleine, Einstöckige Landhausstil Holzfassade Haus mit brauner Fassadenfarbe und Flachdach in Sonstige
Kleine, Einstöckige Landhausstil Holzfassade Haus mit brauner Fassadenfarbe und Flachdach in Sonstige

Builder: John Kraemer & Sons | Photography: Landmark Photography
Kleines, Zweistöckiges Modernes Haus mit Mix-Fassade, grauer Fassadenfarbe und Flachdach in Minneapolis
Kleines, Zweistöckiges Modernes Haus mit Mix-Fassade, grauer Fassadenfarbe und Flachdach in Minneapolis
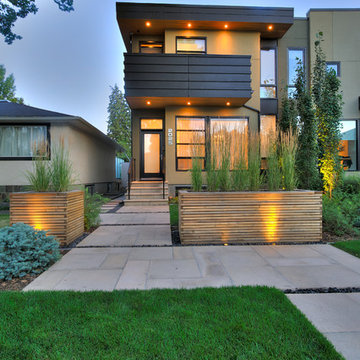
This garden is a perfect example of contemporary city design for a small space. Two custom built hardwood planters provide some height and depth to the narrow front yard. While the tile walkway is set on a stable concrete base ensuring safe passage in and out of the home in both summer and winter. The private back yard maximizes space by using a custom built hardwood table as both an architectural piece that defines the fire pit area, and an optional servery for larger dining parties.
Photo credit: Jamen Rhodes
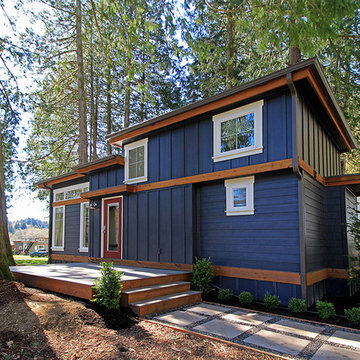
Kleines, Einstöckiges Rustikales Haus mit Faserzement-Fassade, blauer Fassadenfarbe und Flachdach in Seattle
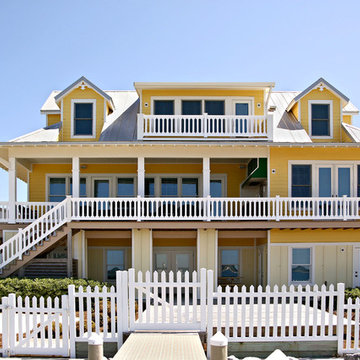
Bethany Brown
Kleines, Dreistöckiges Maritimes Haus mit gelber Fassadenfarbe und Satteldach in Miami
Kleines, Dreistöckiges Maritimes Haus mit gelber Fassadenfarbe und Satteldach in Miami

Showcase Photographers
Kleines, Einstöckiges Modernes Haus mit Faserzement-Fassade und blauer Fassadenfarbe in Nashville
Kleines, Einstöckiges Modernes Haus mit Faserzement-Fassade und blauer Fassadenfarbe in Nashville

Zweistöckiges, Kleines Klassisches Einfamilienhaus mit weißer Fassadenfarbe, Satteldach, Putzfassade und Blechdach in Birmingham
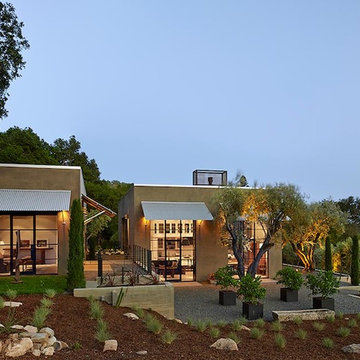
Dusk view of guesthouse and studio overlooking the vineyards of Napa Valley. Photo by Adrian Gregorutti
Kleines, Einstöckiges Modernes Einfamilienhaus mit Putzfassade, beiger Fassadenfarbe und Flachdach in San Francisco
Kleines, Einstöckiges Modernes Einfamilienhaus mit Putzfassade, beiger Fassadenfarbe und Flachdach in San Francisco
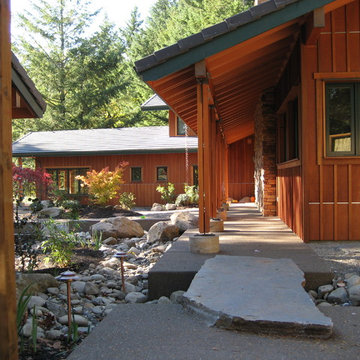
Exterior entry sequence through semi-private garden space and then to entry door at end of covered walk
Kleines, Zweistöckiges Uriges Haus mit roter Fassadenfarbe, Satteldach und Ziegeldach in Portland
Kleines, Zweistöckiges Uriges Haus mit roter Fassadenfarbe, Satteldach und Ziegeldach in Portland
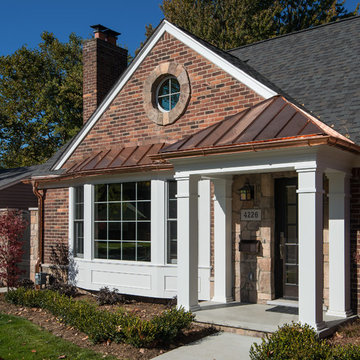
This beautiful 1940's brick bungalow was given a fresh new look with an exterior makeover that included a redesigned, covered front porch, and a new garage facade, complete with carriage garage doors.
Unique details include copper gutters and partial roof, a custom stone gate entrance to the private yard, and outdoor Coach lighting.
Photo courtesy of Kate Benjamin Photography
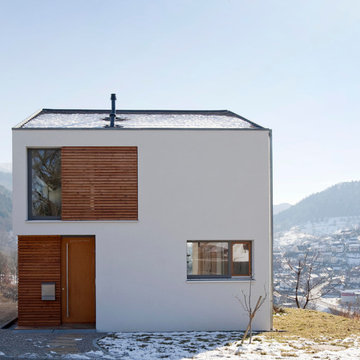
Zweistöckiges, Kleines Modernes Haus mit weißer Fassadenfarbe, Satteldach und Putzfassade in Berlin
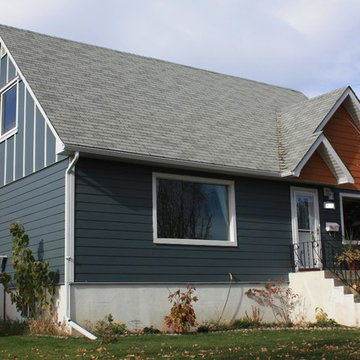
S.I.S. Supply Install Services Ltd.
Kleines Klassisches Einfamilienhaus mit Faserzement-Fassade, blauer Fassadenfarbe, Satteldach und Schindeldach in Calgary
Kleines Klassisches Einfamilienhaus mit Faserzement-Fassade, blauer Fassadenfarbe, Satteldach und Schindeldach in Calgary
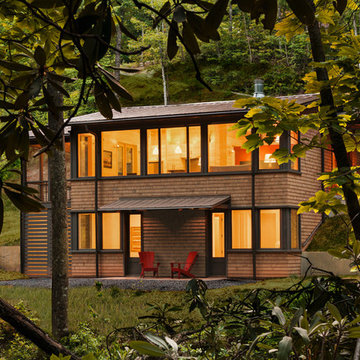
This mountain modern cabin outside of Asheville serves as a simple retreat for our clients. They are passionate about fly-fishing, so when they found property with a designated trout stream, it was a natural fit. We developed a design that allows them to experience both views and sounds of the creek and a relaxed style for the cabin - a counterpoint to their full-time residence.
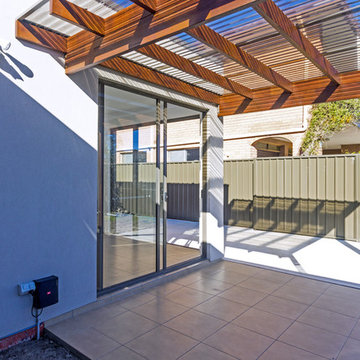
Square modernist design, clean lines with feature hardwood pergola structure and tiled entertainment area.
Kleines, Einstöckiges Modernes Haus mit Faserzement-Fassade und weißer Fassadenfarbe in Sydney
Kleines, Einstöckiges Modernes Haus mit Faserzement-Fassade und weißer Fassadenfarbe in Sydney
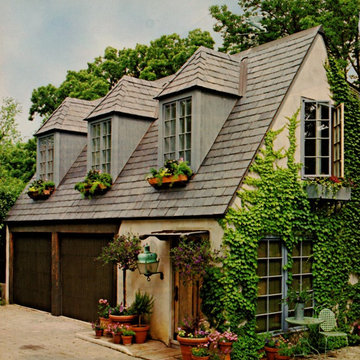
Kleines, Zweistöckiges Klassisches Haus mit Putzfassade und beiger Fassadenfarbe in Chicago
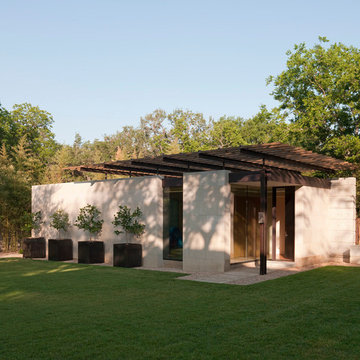
Paul Bardagjy Photography
Kleines, Einstöckiges Modernes Einfamilienhaus mit beiger Fassadenfarbe, Flachdach und Mix-Fassade in Austin
Kleines, Einstöckiges Modernes Einfamilienhaus mit beiger Fassadenfarbe, Flachdach und Mix-Fassade in Austin
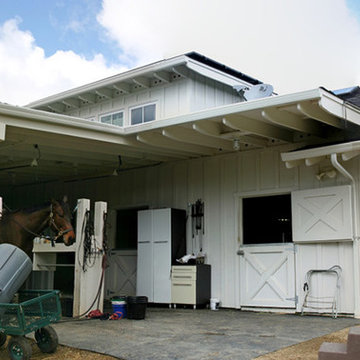
This existing five stall barn with living quarters was remodeled, brought up to code, and updated with new roof structure, new interiors for both horses and people, and additional site development of drive access, paddocks, and pastures. - See more at: http://equinefacilitydesign.com/project-item/whiskey-hill-farm#sthash.TeSK8DHb.dpuf
Kleine Häuser Ideen und Design
3
