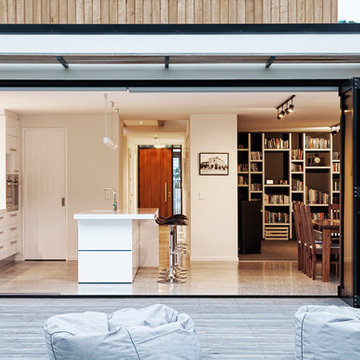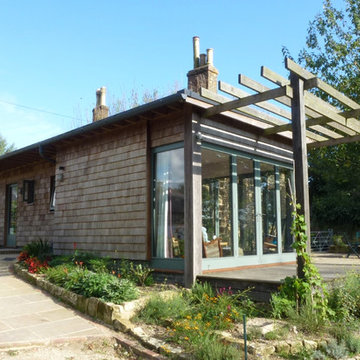Kleine Häuser Ideen und Design
Suche verfeinern:
Budget
Sortieren nach:Heute beliebt
61 – 80 von 23.172 Fotos

Our goal on this project was to create a live-able and open feeling space in a 690 square foot modern farmhouse. We planned for an open feeling space by installing tall windows and doors, utilizing pocket doors and building a vaulted ceiling. An efficient layout with hidden kitchen appliances and a concealed laundry space, built in tv and work desk, carefully selected furniture pieces and a bright and white colour palette combine to make this tiny house feel like a home. We achieved our goal of building a functionally beautiful space where we comfortably host a few friends and spend time together as a family.
John McManus

Kleines, Zweistöckiges Klassisches Haus mit blauer Fassadenfarbe und Satteldach in Houston
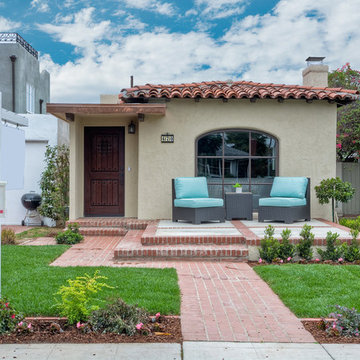
Ken M
Kleines, Einstöckiges Klassisches Haus mit Putzfassade und beiger Fassadenfarbe in San Diego
Kleines, Einstöckiges Klassisches Haus mit Putzfassade und beiger Fassadenfarbe in San Diego

Front entrance to home. Main residential enterance is the walkway to the blue door. The ground floor is the owner's metal works studio.
Anice Hochlander, Hoachlander Davis Photography LLC
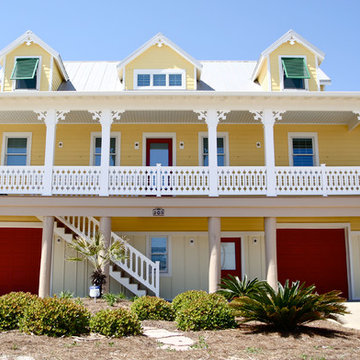
Bethany Brown
Kleines, Zweistöckiges Maritimes Haus mit Faserzement-Fassade, gelber Fassadenfarbe und Satteldach in Houston
Kleines, Zweistöckiges Maritimes Haus mit Faserzement-Fassade, gelber Fassadenfarbe und Satteldach in Houston
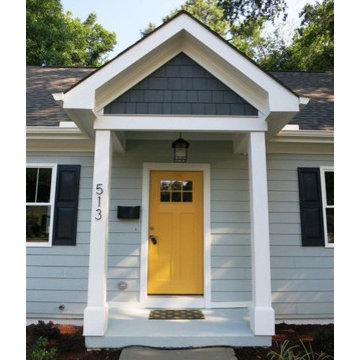
Front Door
Kleines, Einstöckiges Klassisches Haus mit Mix-Fassade und grauer Fassadenfarbe in Raleigh
Kleines, Einstöckiges Klassisches Haus mit Mix-Fassade und grauer Fassadenfarbe in Raleigh
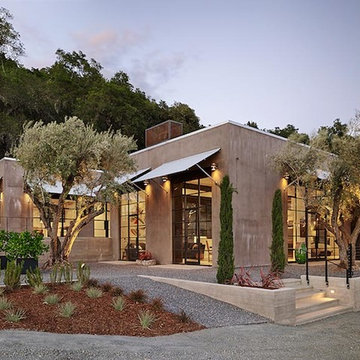
Front view of the guesthouse overlooking the Napa Valley.
Photo by Adrian Gregorutti
Kleines, Einstöckiges Modernes Einfamilienhaus mit Putzfassade, beiger Fassadenfarbe und Flachdach in San Francisco
Kleines, Einstöckiges Modernes Einfamilienhaus mit Putzfassade, beiger Fassadenfarbe und Flachdach in San Francisco
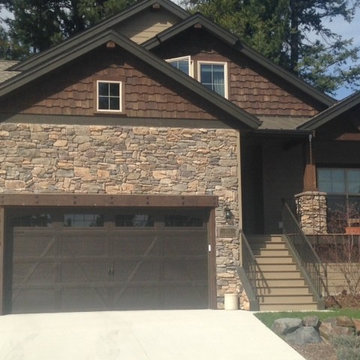
AFTER - update with additional stone
Kleines, Zweistöckiges Rustikales Haus mit Steinfassade und beiger Fassadenfarbe in Seattle
Kleines, Zweistöckiges Rustikales Haus mit Steinfassade und beiger Fassadenfarbe in Seattle
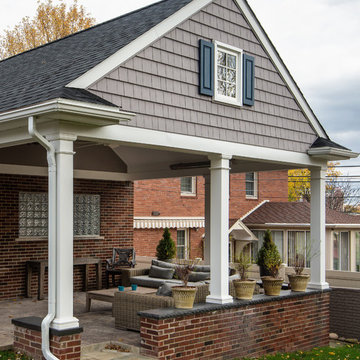
This bungalow features a large covered porch in the back of the house, that mimics the exacting detail in the front of the home.
Columns were added to the new covered front porch, and the stone below the bay window was replaced with new flagstone. A pergola was added at the breezeway area, and a new window was added to the front gable on the garage, with dark green shutters, which was finished in cedar shake siding.
Photo courtesy of Kate Benjamin Photography
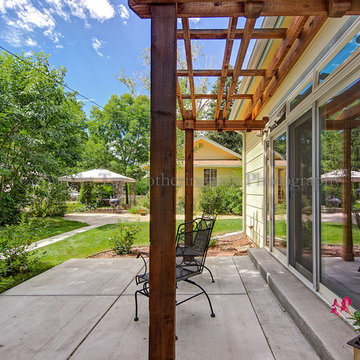
Teri Fotheringham
Kleines Modernes Haus mit gelber Fassadenfarbe in Denver
Kleines Modernes Haus mit gelber Fassadenfarbe in Denver
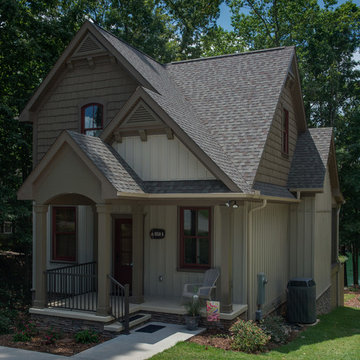
Mark Hoyle
Kleines, Dreistöckiges Rustikales Haus mit Vinylfassade und brauner Fassadenfarbe in Sonstige
Kleines, Dreistöckiges Rustikales Haus mit Vinylfassade und brauner Fassadenfarbe in Sonstige
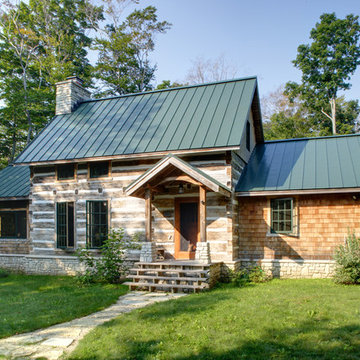
Front entry. Original 1850's hand hewn log cabin taken down from other location and rebuilt on current site with additions. Metal roof. Local stone used for chimney and foundation.
©Tricia Shay
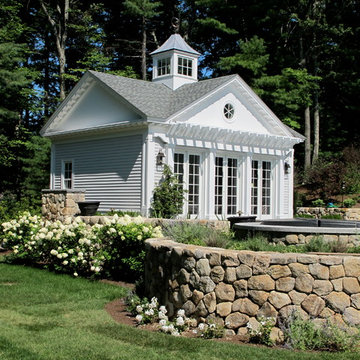
The new pool pavilion, matching the new face-lifted main house in details, with a living area, small kitchen, sleeping loft, shower/changing room, and full basement for storage,. The hard and soft landscaping including the swimming pool is by Lombardi Design.

Modern Desert Home | Main House | Imbue Design
Kleines, Einstöckiges Modernes Haus mit Metallfassade, weißer Fassadenfarbe und Pultdach in Salt Lake City
Kleines, Einstöckiges Modernes Haus mit Metallfassade, weißer Fassadenfarbe und Pultdach in Salt Lake City
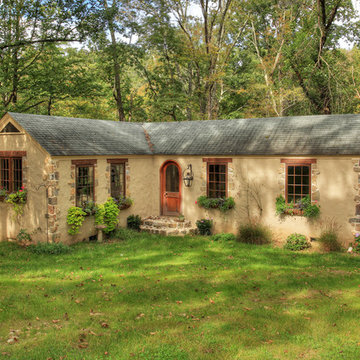
Amazing Cottage Rental
1 Bedroom 1 1/2 bath
Complete Renovation in 2013
Kleines, Einstöckiges Klassisches Haus mit Putzfassade und beiger Fassadenfarbe in New York
Kleines, Einstöckiges Klassisches Haus mit Putzfassade und beiger Fassadenfarbe in New York
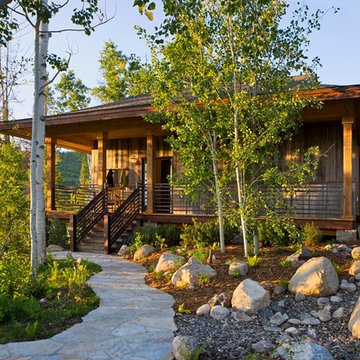
Authentic Japanese Tea House, secondary residence. Design by Trilogy Partners. Photo Roger Wade Featured Architectural Digest May 2010
Kleines, Einstöckiges Uriges Haus mit Mix-Fassade und grauer Fassadenfarbe in Denver
Kleines, Einstöckiges Uriges Haus mit Mix-Fassade und grauer Fassadenfarbe in Denver
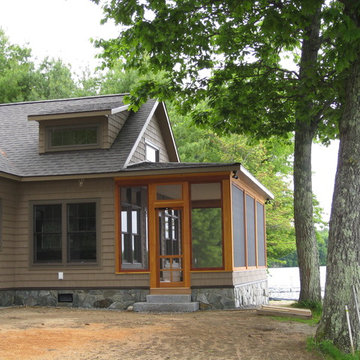
There was an existing cottage right on the shoreline which we demolished (saving the stone fireplace) and replaced with a new low-maintenance cottage.
Victor Trodella
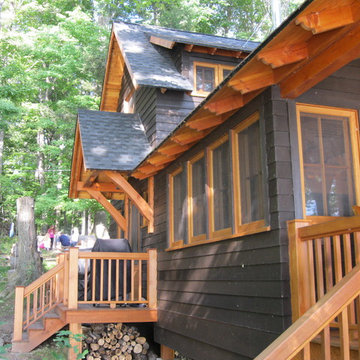
Charcoal stained western red cedar siding with Doug fir trim.
Kleine, Einstöckige Urige Holzfassade Haus mit schwarzer Fassadenfarbe und Satteldach in New York
Kleine, Einstöckige Urige Holzfassade Haus mit schwarzer Fassadenfarbe und Satteldach in New York
Kleine Häuser Ideen und Design
4
