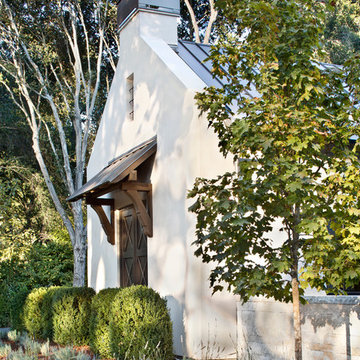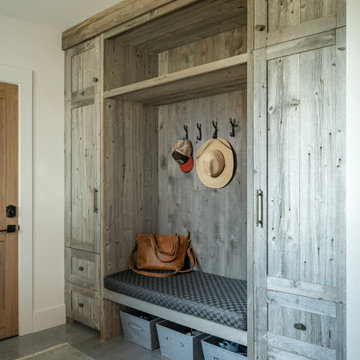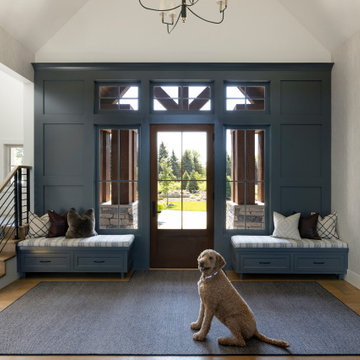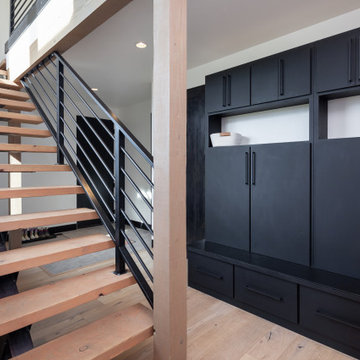Rustikaler Eingang Ideen und Design
Suche verfeinern:
Budget
Sortieren nach:Heute beliebt
121 – 140 von 28.961 Fotos
1 von 2
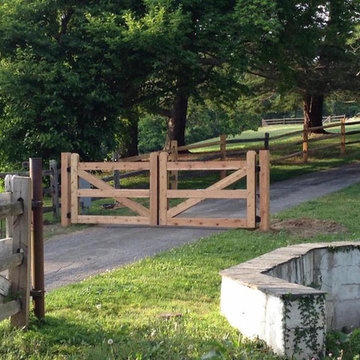
Cedar automated gates with a steel 2" box tubing support structure throughout.
Uriger Eingang in Wilmington
Uriger Eingang in Wilmington
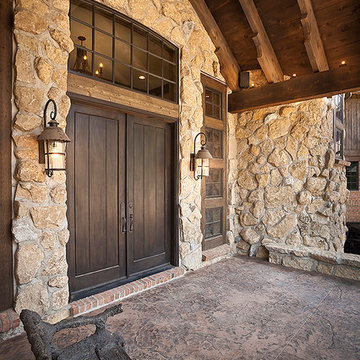
Große Urige Haustür mit brauner Wandfarbe, Terrakottaboden, Doppeltür und dunkler Holzhaustür in Detroit
Finden Sie den richtigen Experten für Ihr Projekt
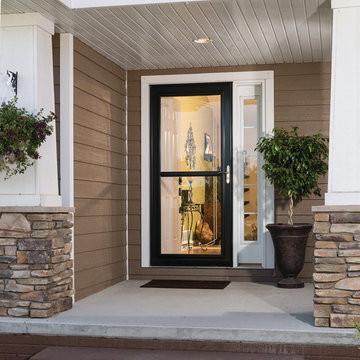
This decorative LARSON Screen Away Storm Doors features a black frame and bevel glass. Screen Away retractable screen storm doors are designed to increase ventilation, allowing more fresh air inside for greater comfort and reduced cooling costs.
#EnergyEfficient #WelcomeHome #MyLarsonDoor #LarsonDoors
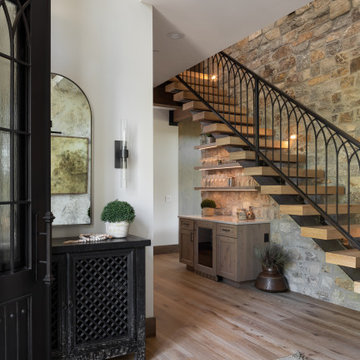
stone wall with floating stair with wet bar underneath seen from the entry
Uriger Eingang in Seattle
Uriger Eingang in Seattle

This view shows the foyer looking from the great room. This home. On the left, you'll see the sitting room through the barn door, and on the right is a small closet.
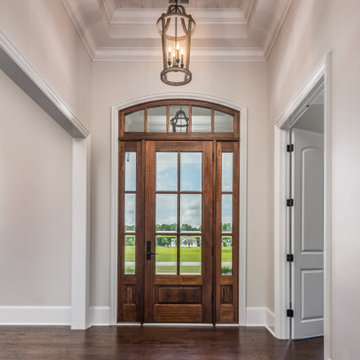
The Birchwood house plan 1239 built by American Builders, Inc. This Arts & Crafts styled sprawling ranch house plan has so much to offer in a home design for today's homeowner. A three car garage floor plan with extra storage adds space for a third automobile, workshop, or golf cart. Inside, each bedroom of this home design features elegant ceiling treatments, a walk-in closet and an adjacent full bathroom. The large, gourmet kitchen of this house plan includes a walk-in pantry and a large central island. The spacious dining room offers large windows and a buffet nook for furniture. Custom-style details abound in this luxurious homeplan with built-ins in the great room and breakfast areas. The master bathroom is a spa-like retreat with dual vanities, a large walk-in shower, built-ins and a vaulted ceiling. The screened porch offers the best in year-round outdoor living with a fireplace.
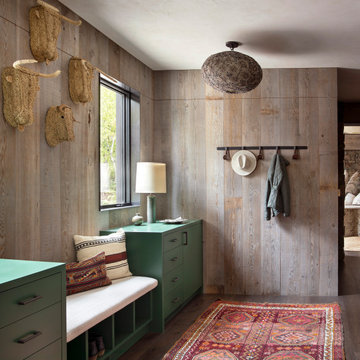
Mountain Modern Hidden Storage
Uriger Eingang mit Stauraum, brauner Wandfarbe, braunem Holzboden und braunem Boden in Sonstige
Uriger Eingang mit Stauraum, brauner Wandfarbe, braunem Holzboden und braunem Boden in Sonstige
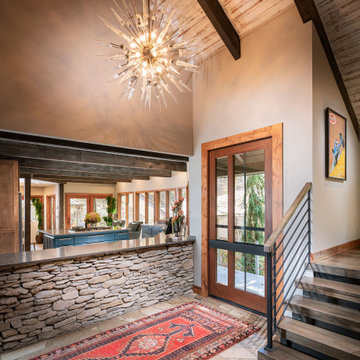
Geräumige Rustikale Haustür mit grauer Wandfarbe, Drehtür und hellbrauner Holzhaustür in Sonstige
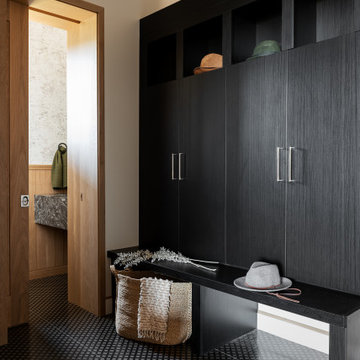
Rustikaler Eingang mit Stauraum, beiger Wandfarbe und schwarzem Boden in Sonstige
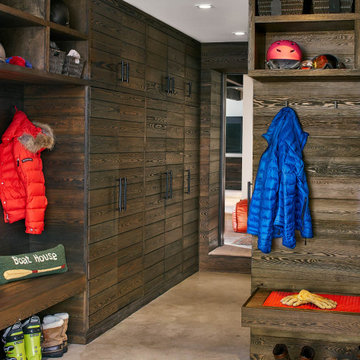
Rustikaler Eingang mit Stauraum, Betonboden und grauem Boden in Denver
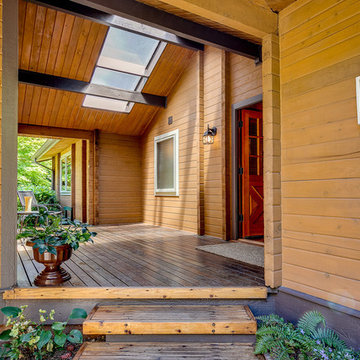
Großer Uriger Eingang mit Vestibül, hellbrauner Holzhaustür, Doppeltür und braunem Holzboden in Seattle
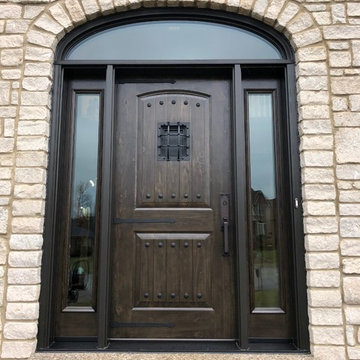
New ProVia Door Wood door with 2 Sidelites, a custom arched transom and iron clavos creates an imposing entry perfectly matched to this home's style. Oil Rubbed Bronze door hardware accessorizes the look.
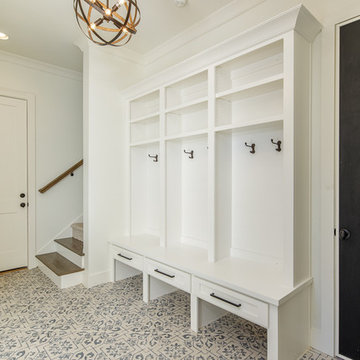
Mittelgroßer Rustikaler Eingang mit Stauraum, weißer Wandfarbe und Keramikboden in Atlanta
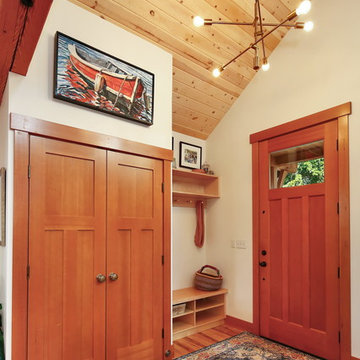
The owners of this home came to us with a plan to build a new high-performance home that physically and aesthetically fit on an infill lot in an old well-established neighborhood in Bellingham. The Craftsman exterior detailing, Scandinavian exterior color palette, and timber details help it blend into the older neighborhood. At the same time the clean modern interior allowed their artistic details and displayed artwork take center stage.
We started working with the owners and the design team in the later stages of design, sharing our expertise with high-performance building strategies, custom timber details, and construction cost planning. Our team then seamlessly rolled into the construction phase of the project, working with the owners and Michelle, the interior designer until the home was complete.
The owners can hardly believe the way it all came together to create a bright, comfortable, and friendly space that highlights their applied details and favorite pieces of art.
Photography by Radley Muller Photography
Design by Deborah Todd Building Design Services
Interior Design by Spiral Studios
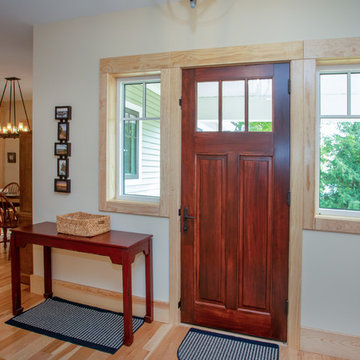
As written in Northern Home & Cottage by Elizabeth Edwards
For years, Jeff and Ellen Miller spent their vacations sailing in Northern Michigan—so they had plenty of time to check out which small harbor town they might like to retire to someday. When that time arrived several years ago, they looked at properties up and down the coast and along inland lakes. When they discovered a sweet piece on the outskirts of Boyne City that included waterfront and a buildable lot, with a garage on it, across the street, they knew they’d found home. The couple figured they could find plans for their dream lake cottage online. After all, they weren’t looking to build anything grandiose. Just a small-to-medium sized contemporary Craftsman. But after an unfruitful online search they gave up, frustrated. Every plan they found had the back of the house facing the water—they needed a blueprint for a home that fronted on the water. The Millers first met the woman, Stephanie Baldwin, Owner & President of Edgewater Design Group, who solved that issue and a number of others on the 2015
Northern Home & Cottage Petoskey Area Home Tour. Baldwin’s home that year was a smart, 2000-square cottage on Crooked Lake with simple lines and a Craftsman sensibility. That home proved to the couple that Edgewater Design Group is as proficient at small homes as the larger ones they are often known for. Edgewater Design Group did indeed come up with the perfect plan for the Millers. At 2400 square feet, the simple Craftsman with its 3 bedrooms, vaulted ceiling in the great room and upstairs deck is everything the Millers wanted—including the fact that construction stayed within their budget. An extra courtesy of working with the talented design team is a screened in porch facing the lake (“She told us, of course you have to have a screened in porch,” Ellen says. “And we love it!’) Edgewater’s other touches are more subtle. The Millers wanted to keep the garage, but the home needed to be sited on a small knoll some feet away in order to capture the views of Lake Charlevoix across the street. The solution is a covered walkway and steps that are so artful they enhance the home. Another favor Baldwin did for them was to connect them with Legacy Construction, a firm known for its craftsmanship and attention to detail. The Miller home, outfitted with touches including custom molding, cherry cabinetry, a stunning custom range hood, built in shelving and custom vanities. A warm hickory floor and lovely earth-toned Craftsman-style color palette pull it all together, while a fireplace mantel hewn from a tree taken on the property rounds out this gracious lake cottage.
Rustikaler Eingang Ideen und Design
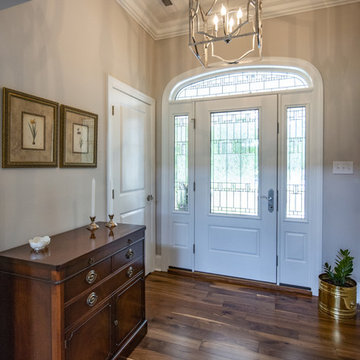
Mixed materials create a detailed Craftsman exterior for this open concept house plan. The great room is open to the island kitchen, and the dining room leads to a cozy screened porch with a fireplace in this house plan. Each bedroom has a walk-in closet, and the master has two. The three car garage enters across from the walk-in pantry into a mud room. The nearby utility room has outdoor access under a covered porch with this house plan.
7
