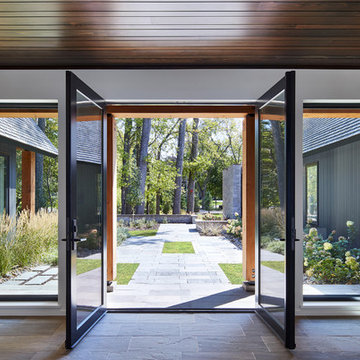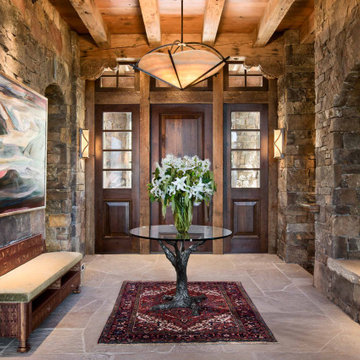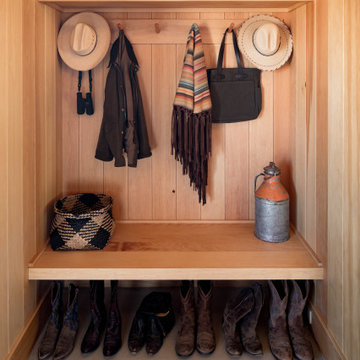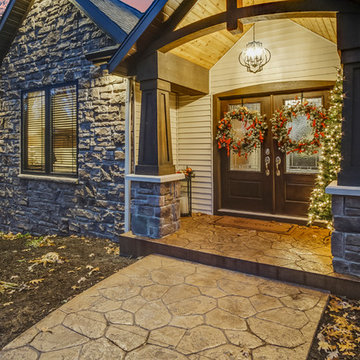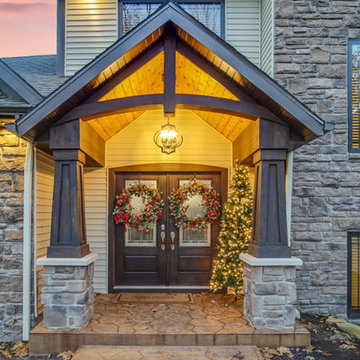Rustikaler Eingang Ideen und Design
Suche verfeinern:
Budget
Sortieren nach:Heute beliebt
141 – 160 von 28.980 Fotos
1 von 2
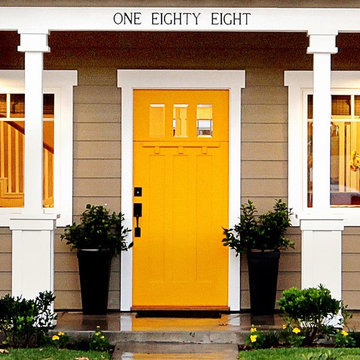
This is our front door. We took a traditional craftsman door solid wood and cut it to a dutch door split 70/30, just below the windows. Put internal hidden lock in the split.
This allows air movement privacy and the door remains locked if desired. The dead bolt is to low to reach over.
The door was painted BEHR-SUN RAY (S-G-340) Satin. The siding was painted with Behr Masonry, Stucco- Mississippi Mud (710D-5).
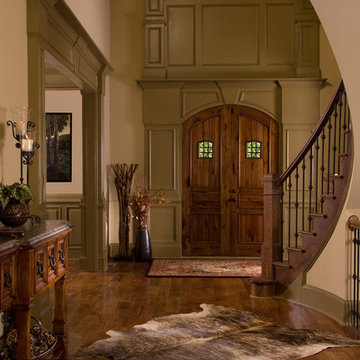
Uriger Eingang mit Doppeltür, dunkler Holzhaustür und braunem Boden in Atlanta
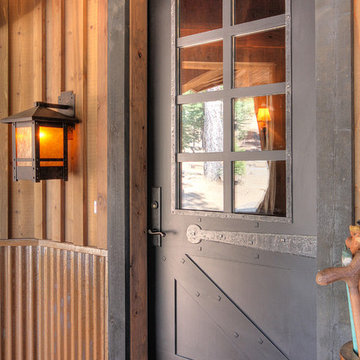
Simple and refined rustic details surround this exterior door.
Uriger Eingang mit Einzeltür und schwarzer Haustür in Phoenix
Uriger Eingang mit Einzeltür und schwarzer Haustür in Phoenix
Finden Sie den richtigen Experten für Ihr Projekt
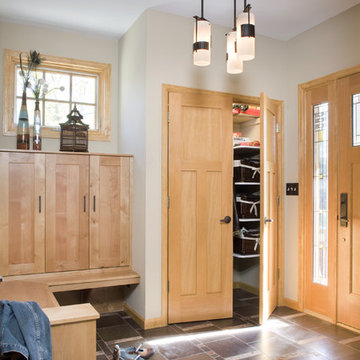
Tile floor pattern of glazed tile, marble, and textured squares; red birch built-in bench and "lockers"; Hubbardton Forge pendants
Uriger Eingang mit Stauraum, Einzeltür und heller Holzhaustür in Denver
Uriger Eingang mit Stauraum, Einzeltür und heller Holzhaustür in Denver
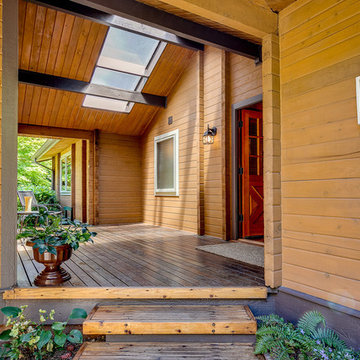
Großer Uriger Eingang mit Vestibül, hellbrauner Holzhaustür, Doppeltür und braunem Holzboden in Seattle
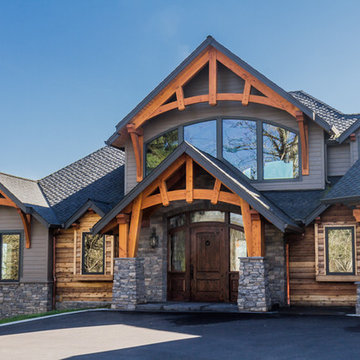
Mike Schultz Photography
Arrow Timber Framing
9726 NE 302nd St, Battle Ground, WA 98604
(360) 687-1868
Web Site: https://www.arrowtimber.com
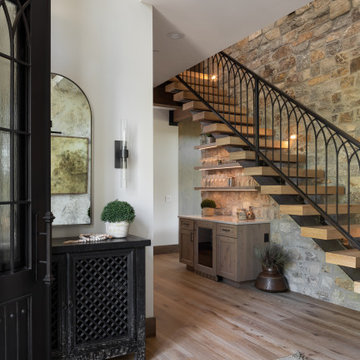
stone wall with floating stair with wet bar underneath seen from the entry
Uriger Eingang in Seattle
Uriger Eingang in Seattle
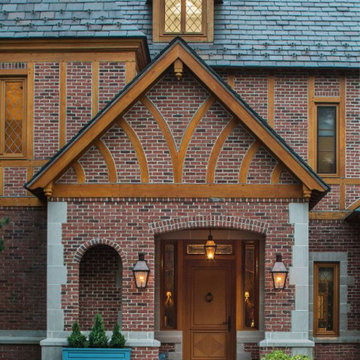
This Bevolo® original was designed in the 1940s by world renowned architect A. Hays Town and Andrew Bevolo Sr. This Original French Quarter® lantern adorns many historic buildings across the country. The light can be used with a wide range of architectural styles. It is available in natural gas, liquid propane, and electric.
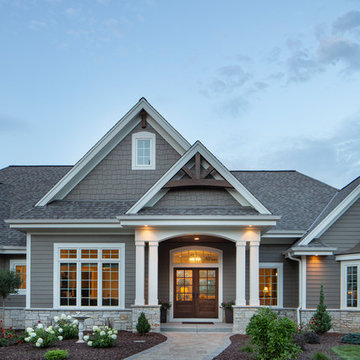
The large angled garage, double entry door, bay window and arches are the welcoming visuals to this exposed ranch. Exterior thin veneer stone, the James Hardie Timberbark siding and the Weather Wood shingles accented by the medium bronze metal roof and white trim windows are an eye appealing color combination. Impressive double transom entry door with overhead timbers and side by side double pillars.
(Ryan Hainey)
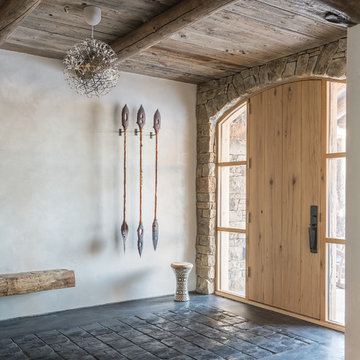
Urige Haustür mit weißer Wandfarbe, Betonboden, Einzeltür, heller Holzhaustür und schwarzem Boden in Sonstige
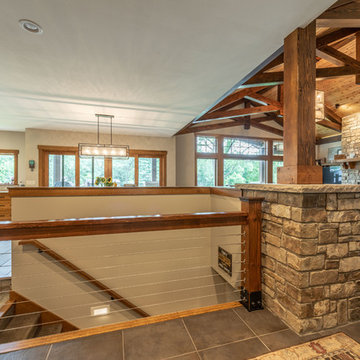
This Great room is fitted with timber frame scissor trusses ,Cedar t and g ceiling and a beautiful stone fireplace with wrap around mantel. Great room windows of the lake and tile thru out. also fitted with cable rail
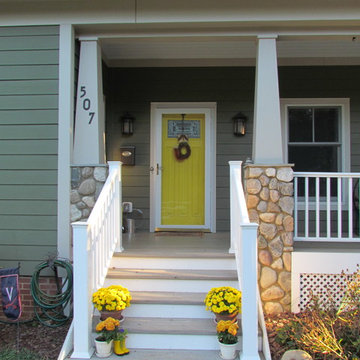
Carolyn Ubben
Mittelgroße Rustikale Haustür mit grüner Wandfarbe, gebeiztem Holzboden, Einzeltür, gelber Haustür und grauem Boden in Washington, D.C.
Mittelgroße Rustikale Haustür mit grüner Wandfarbe, gebeiztem Holzboden, Einzeltür, gelber Haustür und grauem Boden in Washington, D.C.
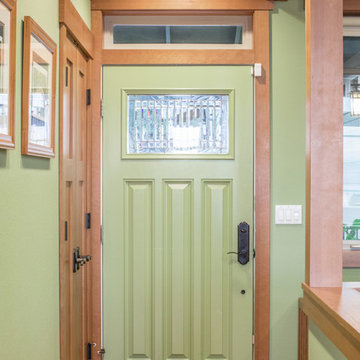
Our clients sought classic Craftsman styling to accentuate the one-of-kind view their from their land.
At 2,200 sf, this single-family home marries traditional craftsman style with modern energy efficiency and design. A Built Green Level 5, the home features an extremely efficient Heat Return Ventilation system, amazing indoor air quality, thermal solar hot water, solar panels, hydronic radiant in-floor heat, warm wood interior detailing, timeless built-in cabinetry, and tastefully placed wood coffered ceilings.
Built on a steep slope, the top floor garage and entry work with the challenges of this site to welcome you into a wonderful Pacific Northwest Craftsman home.
Photo by: Poppi Photography
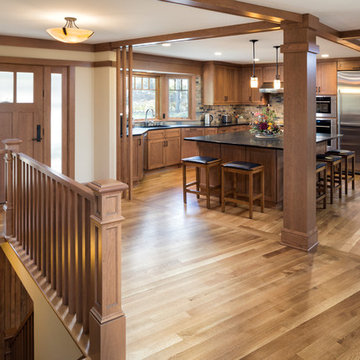
Architecture: RDS Architects | Photography: Landmark Photography
Großes Uriges Foyer mit beiger Wandfarbe, braunem Holzboden, Einzeltür, hellbrauner Holzhaustür und braunem Boden in Minneapolis
Großes Uriges Foyer mit beiger Wandfarbe, braunem Holzboden, Einzeltür, hellbrauner Holzhaustür und braunem Boden in Minneapolis
Rustikaler Eingang Ideen und Design
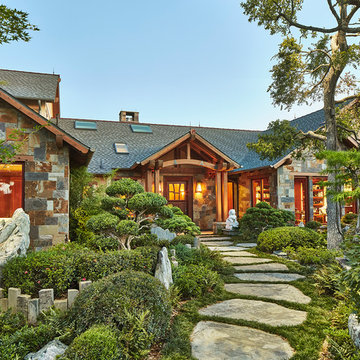
Front Elevation
Michael Lyons Architect
Vaughn Creative Media
Rustikaler Eingang mit Einzeltür und dunkler Holzhaustür in Dallas
Rustikaler Eingang mit Einzeltür und dunkler Holzhaustür in Dallas
8
