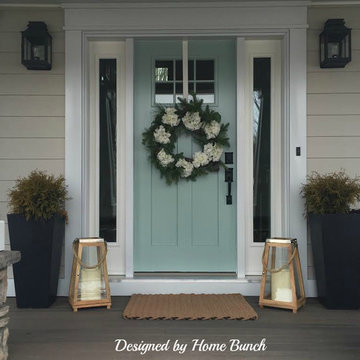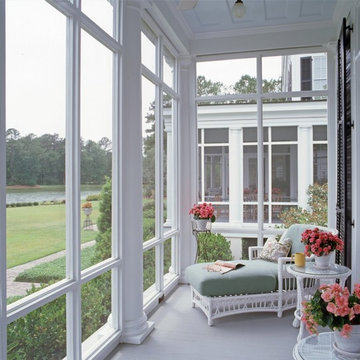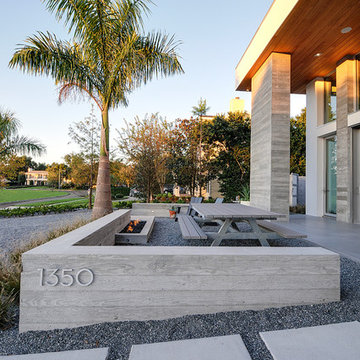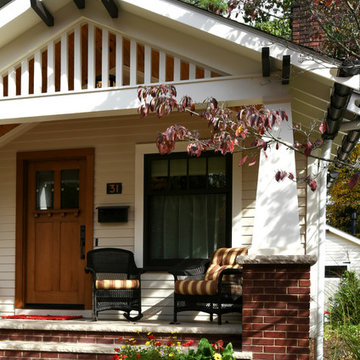Veranda Ideen und Design
Suche verfeinern:
Budget
Sortieren nach:Heute beliebt
61 – 80 von 146.725 Fotos

Große, Verglaste, Überdachte Klassische Veranda hinter dem Haus mit Dielen in Washington, D.C.
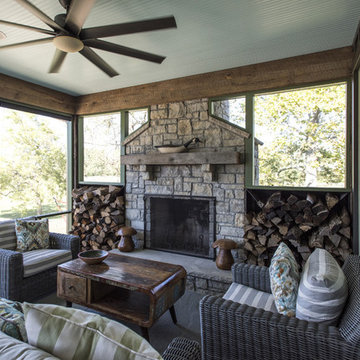
Photography by Andrew Hyslop
Große, Verglaste, Überdachte Urige Veranda hinter dem Haus mit Natursteinplatten in Louisville
Große, Verglaste, Überdachte Urige Veranda hinter dem Haus mit Natursteinplatten in Louisville
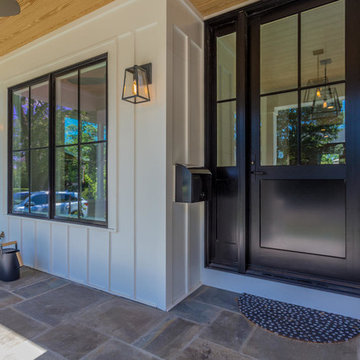
A closeup view of the front porch, siding and custom front door with sidelights.
Mittelgroßes, Überdachtes Uriges Veranda im Vorgarten mit Natursteinplatten in Washington, D.C.
Mittelgroßes, Überdachtes Uriges Veranda im Vorgarten mit Natursteinplatten in Washington, D.C.
Finden Sie den richtigen Experten für Ihr Projekt
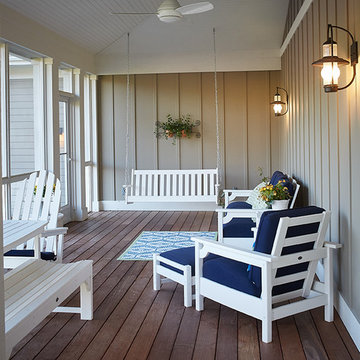
Screened in porch with porch swing
Photo by Ashley Avila Photography
Verglaste, Überdachte Maritime Veranda mit Dielen in Grand Rapids
Verglaste, Überdachte Maritime Veranda mit Dielen in Grand Rapids

5 Compo Beach Road | Exceptional Westport Waterfront Property
Welcome to the Ultimate Westport Lifestyle…..
Exclusive & highly sought after Compo Beach location, just up from the Compo Beach Yacht Basin & across from Longshore Golf Club. This impressive 6BD, 6.5BA, 5000SF+ Hamptons designed beach home presents fabulous curb appeal & stunning sunset & waterviews. Architectural significance augments the tasteful interior & highlights the exquisite craftsmanship & detailed millwork. Gorgeous high ceiling & abundant over-sized windows compliment the appealing open floor design & impeccable style. The inviting Mahogany front porch provides the ideal spot to enjoy the magnificent sunsets over the water. A rare treasure in the Beach area, this home offers a square level lot that perfectly accommodates a pool. (Proposed Design Plan provided.) FEMA compliant. This pristine & sophisticated, yet, welcoming home extends unrestricted comfort & luxury in a superb beach location…..Absolute perfection at the shore.
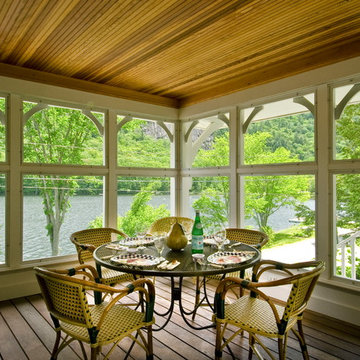
© Rob Karosis Photography; © Bob Avakian; © Kyle Born; © Leo Casado
Mittelgroße, Verglaste, Überdachte Urige Veranda in Portland Maine
Mittelgroße, Verglaste, Überdachte Urige Veranda in Portland Maine
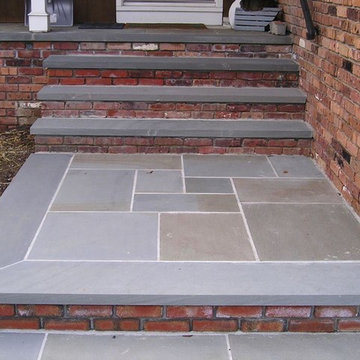
Natural Bluestone front walk, walkway and steps leading straight to your front door. Mixed nicely with used brick.
Mittelgroßes Klassisches Veranda im Vorgarten mit Natursteinplatten in New York
Mittelgroßes Klassisches Veranda im Vorgarten mit Natursteinplatten in New York

Legacy Custom Homes, Inc
Toblesky-Green Architects
Kelly Nutt Designs
Überdachtes, Mittelgroßes Klassisches Veranda im Vorgarten mit Natursteinplatten und Beleuchtung in Orange County
Überdachtes, Mittelgroßes Klassisches Veranda im Vorgarten mit Natursteinplatten und Beleuchtung in Orange County
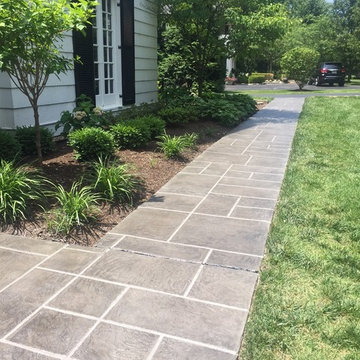
Tuscan Trowel Resurfacing
Mittelgroßes Mediterranes Veranda im Vorgarten mit Stempelbeton in St. Louis
Mittelgroßes Mediterranes Veranda im Vorgarten mit Stempelbeton in St. Louis

Builder: John Kraemer & Sons | Architect: Swan Architecture | Interiors: Katie Redpath Constable | Landscaping: Bechler Landscapes | Photography: Landmark Photography

Screen porch interior
Mittelgroße, Verglaste, Überdachte Moderne Veranda hinter dem Haus mit Dielen in Boston
Mittelgroße, Verglaste, Überdachte Moderne Veranda hinter dem Haus mit Dielen in Boston
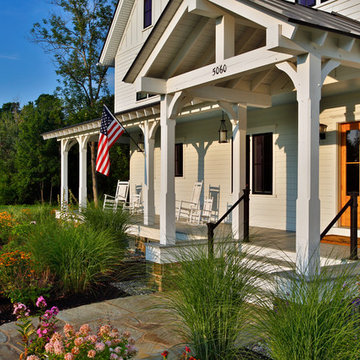
A simplified farmhouse aesthetic was the direction chosen for the exterior. The front elevation is anchored by a heavy timber sitting porch which has views overlooking the paddock area. The gabled roof forms anchor the building to the field, offering dimension to the landscape on an otherwise flat site.
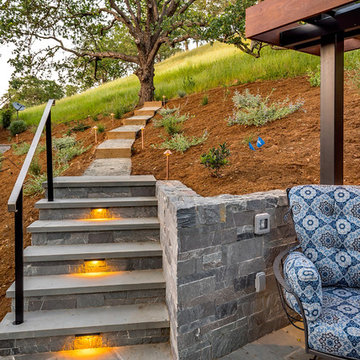
Virtual Imagery 360 Photography
Moderne Veranda mit Betonboden in San Francisco
Moderne Veranda mit Betonboden in San Francisco
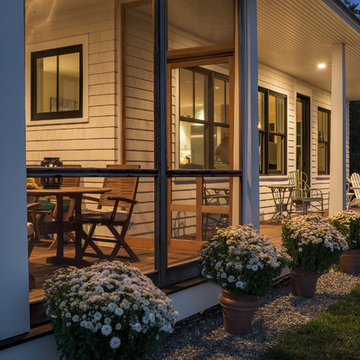
photography by Rob Karosis
Mittelgroßes, Verglastes, Überdachtes Klassisches Veranda im Vorgarten mit Dielen in Portland Maine
Mittelgroßes, Verglastes, Überdachtes Klassisches Veranda im Vorgarten mit Dielen in Portland Maine
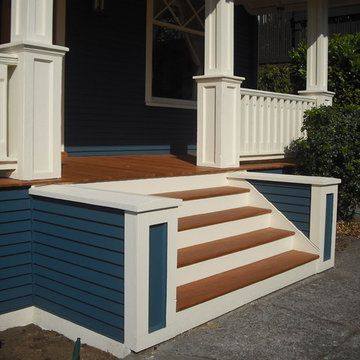
This historic front porch stairs were built new by Westbrook Restorations in Seattle. These front porch stairs are made of pressure treated wood back framing, solid fir treads, fir risers, vertical grain cedar siding, custom made fir box tops. All stair wood transitional seams are fully glued and screwed, and sloped away from riser to prevent moisture penetration. As Master carpenters we use a mix of old and new techniques to ensure longevity of product.
Veranda Ideen und Design

Architect: Russ Tyson, Whitten Architects
Photography By: Trent Bell Photography
“Excellent expression of shingle style as found in southern Maine. Exciting without being at all overwrought or bombastic.”
This shingle-style cottage in a small coastal village provides its owners a cherished spot on Maine’s rocky coastline. This home adapts to its immediate surroundings and responds to views, while keeping solar orientation in mind. Sited one block east of a home the owners had summered in for years, the new house conveys a commanding 180-degree view of the ocean and surrounding natural beauty, while providing the sense that the home had always been there. Marvin Ultimate Double Hung Windows stayed in line with the traditional character of the home, while also complementing the custom French doors in the rear.
The specification of Marvin Window products provided confidence in the prevalent use of traditional double-hung windows on this highly exposed site. The ultimate clad double-hung windows were a perfect fit for the shingle-style character of the home. Marvin also built custom French doors that were a great fit with adjacent double-hung units.
MARVIN PRODUCTS USED:
Integrity Awning Window
Integrity Casement Window
Marvin Special Shape Window
Marvin Ultimate Awning Window
Marvin Ultimate Casement Window
Marvin Ultimate Double Hung Window
Marvin Ultimate Swinging French Door
4
