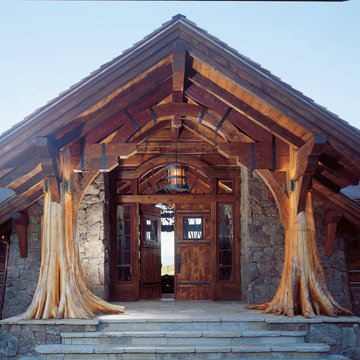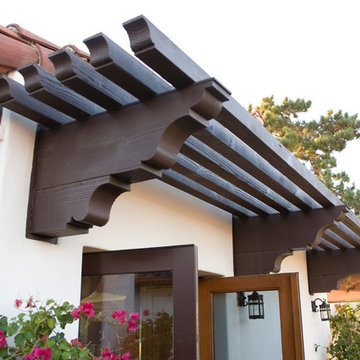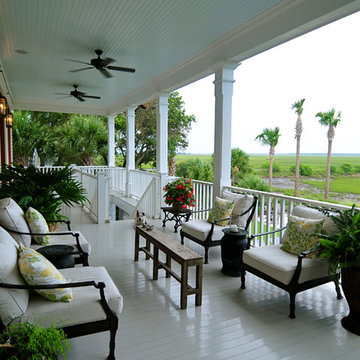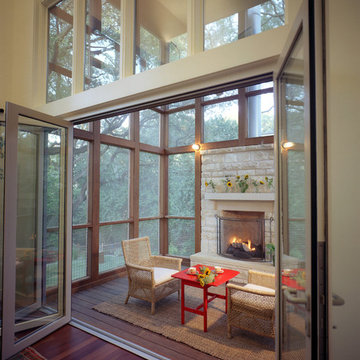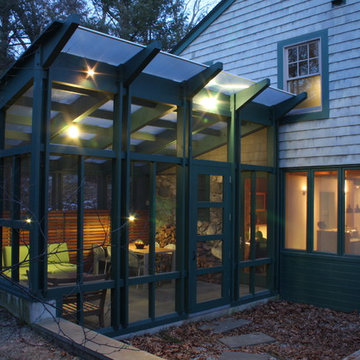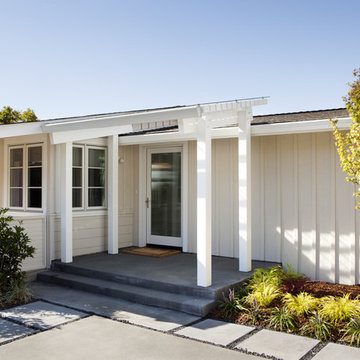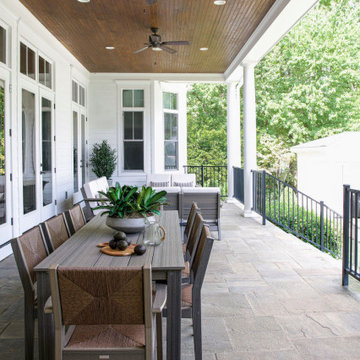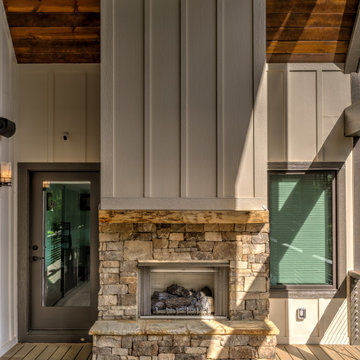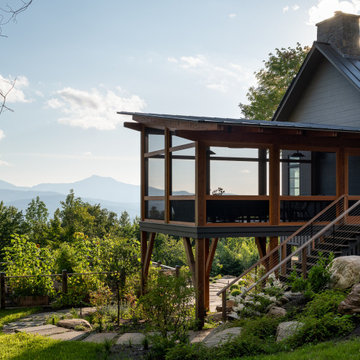Veranda Ideen und Design
Suche verfeinern:
Budget
Sortieren nach:Heute beliebt
81 – 100 von 146.725 Fotos
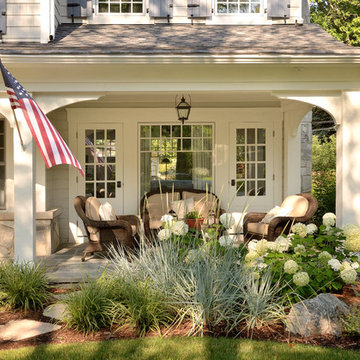
An added porch off to the side - a quiet place to relax and enjoy the pretty landscaping
Michael Lipman Photography
Klassisches Veranda im Vorgarten in Chicago
Klassisches Veranda im Vorgarten in Chicago
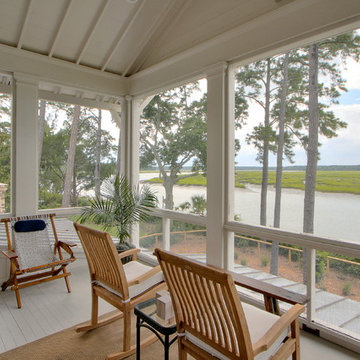
Yestermorrow Coastal Builders
Überdachte Klassische Veranda mit Dielen in Charleston
Überdachte Klassische Veranda mit Dielen in Charleston

In order for the kitchen to serve the back porch, I designed the window opening to be a glass garage door, with continuous granite countertop. It's perfect.
Finden Sie den richtigen Experten für Ihr Projekt
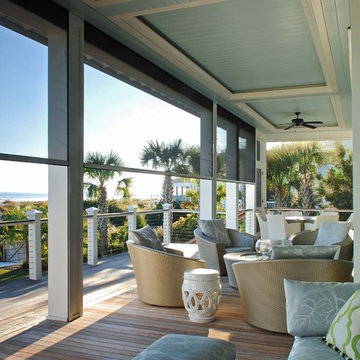
Photo by: Tripp Smith
Überdachte Maritime Veranda mit Dielen in Charleston
Überdachte Maritime Veranda mit Dielen in Charleston
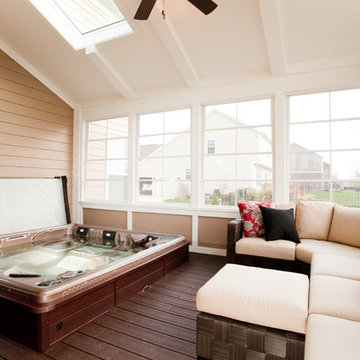
Indoor hot tub built into the floor makes winter-time use especially enjoyable. We included a hidden door in the floor for access to mechanicals .
Klassische Veranda in Indianapolis
Klassische Veranda in Indianapolis
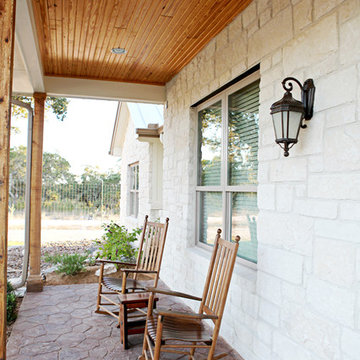
The concrete of the front porch has been stamped with a field stone pattern and stained. The ceiling is a natural finish yellow pine tongue and groove. both have a very nice contrast against the white limestone veneer.
Rebecca McCoy Photography

Design Styles Architecure, Inc.
Automatic screens were installed to give privacy and fredom from flying insects
Demolition was no foregone conclusion when this oceanfront beach home was purchased by in New England business owner with the vision. His early childhood dream was brought to fruition as we meticulously restored and rebuilt to current standards this 1919 vintage Beach bungalow. Reset it completely with new systems and electronics, this award-winning home had its original charm returned to it in spades. This unpretentious masterpiece exudes understated elegance, exceptional livability and warmth.
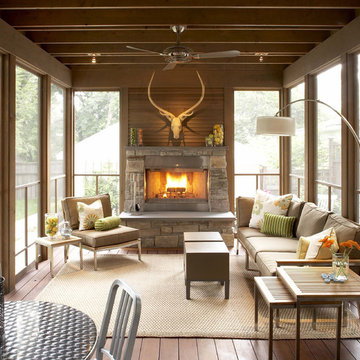
The handsomely crafted porch extends the living area of the home’s den by 250 square feet and includes a wood burning fireplace faced with stone. The Chilton stone on the fireplace matches the stone of an existing retaining wall on the site. The exposed beams, posts and 2” bevel siding are clear cedar and lightly stained to highlight the natural grain of the wood. The existing bluestone patio pavers were taken up, stored on site during construction and reconfigured for paths from the house around the porch and to the garage. Featured in Better Homes & Gardens and the Southwest Journal. Photography by John Reed Foresman.
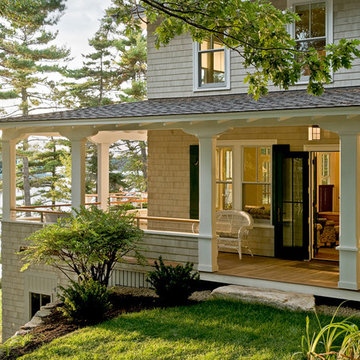
photography by Rob Karosis
Überdachte Maritime Veranda mit Dielen in Portland Maine
Überdachte Maritime Veranda mit Dielen in Portland Maine
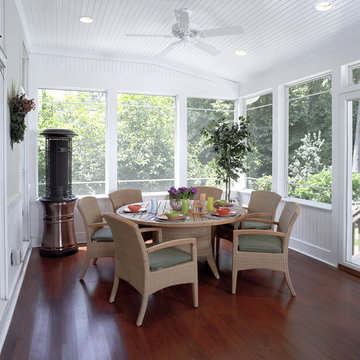
Two Story addition and Kitchen Renovation - included new family room, patio, bedroom, bathroom, laundry closet and screened porch with mahogany floors
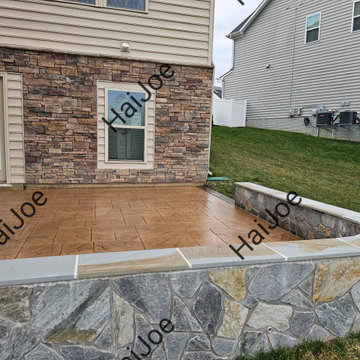
Converting a current open deck into a screened in porch with steps and a stamped concrete patio with a seating wall with LED lights. Gable roof with a t-1-11 ceiling with a fan and electrical outlets.
Veranda Ideen und Design
5
