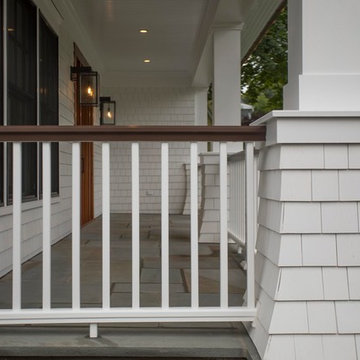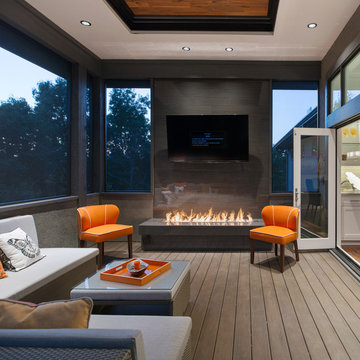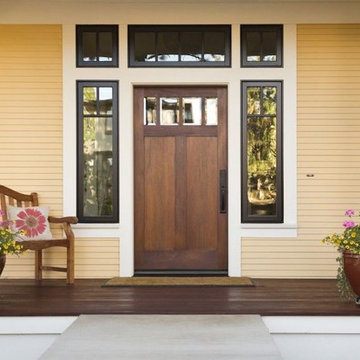Veranda mit Dielen Ideen und Design
Suche verfeinern:
Budget
Sortieren nach:Heute beliebt
61 – 80 von 11.297 Fotos
1 von 2
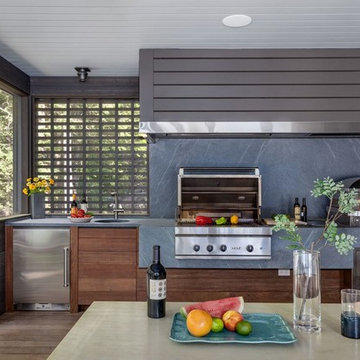
Peter Peirce
Mittelgroße, Überdachte Moderne Veranda hinter dem Haus mit Outdoor-Küche und Dielen in Bridgeport
Mittelgroße, Überdachte Moderne Veranda hinter dem Haus mit Outdoor-Küche und Dielen in Bridgeport

Mittelgroßes, Überdachtes Country Veranda im Vorgarten mit Dielen und Beleuchtung in Richmond

Fantastic semi-custom 4 bedroom, 3.5 bath traditional home in popular N Main area of town. Awesome floorplan - open and modern! Large living room with coffered accent wall and built-in cabinets that flank the fireplace. Gorgeous kitchen with custom granite countertops, stainless gas appliances, island, breakfast bar, and walk in pantry with an awesome barn door. Off the spacious dining room you'll find the private covered porch that could be another living space. Master suite on main level with double vanities, custom shower and separate water closet. Large walk in closet is perfectly placed beside the walk in laundry room. Upstairs you will find 3 bedrooms and a den, perfect for family or guests. All this and a 2 car garage!

Eric Roth Photography
Großes, Überdachtes Country Veranda im Vorgarten mit Kübelpflanzen und Dielen in Boston
Großes, Überdachtes Country Veranda im Vorgarten mit Kübelpflanzen und Dielen in Boston
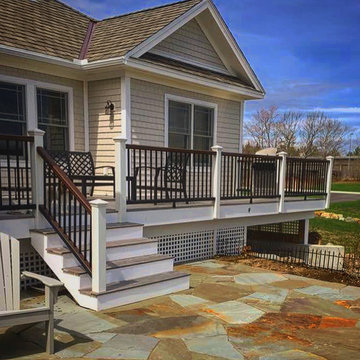
Back porch with stairs leading to irregular blue stone patio
Mittelgroße Moderne Veranda hinter dem Haus mit Dielen in Portland Maine
Mittelgroße Moderne Veranda hinter dem Haus mit Dielen in Portland Maine
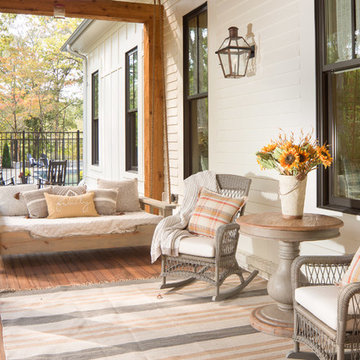
Amazing front porch of a modern farmhouse built by Steve Powell Homes (www.stevepowellhomes.com). Photo Credit: David Cannon Photography (www.davidcannonphotography.com)

Builder: Falcon Custom Homes
Interior Designer: Mary Burns - Gallery
Photographer: Mike Buck
A perfectly proportioned story and a half cottage, the Farfield is full of traditional details and charm. The front is composed of matching board and batten gables flanking a covered porch featuring square columns with pegged capitols. A tour of the rear façade reveals an asymmetrical elevation with a tall living room gable anchoring the right and a low retractable-screened porch to the left.
Inside, the front foyer opens up to a wide staircase clad in horizontal boards for a more modern feel. To the left, and through a short hall, is a study with private access to the main levels public bathroom. Further back a corridor, framed on one side by the living rooms stone fireplace, connects the master suite to the rest of the house. Entrance to the living room can be gained through a pair of openings flanking the stone fireplace, or via the open concept kitchen/dining room. Neutral grey cabinets featuring a modern take on a recessed panel look, line the perimeter of the kitchen, framing the elongated kitchen island. Twelve leather wrapped chairs provide enough seating for a large family, or gathering of friends. Anchoring the rear of the main level is the screened in porch framed by square columns that match the style of those found at the front porch. Upstairs, there are a total of four separate sleeping chambers. The two bedrooms above the master suite share a bathroom, while the third bedroom to the rear features its own en suite. The fourth is a large bunkroom above the homes two-stall garage large enough to host an abundance of guests.
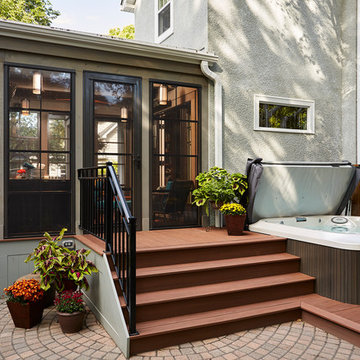
Our Minneapolis homeowners chose to embark on the new journey of retirement with a freshly remodeled home. While some retire in pure peace and quiet, our homeowners wanted to make sure they had a welcoming spot to entertain; A seasonal porch that could be used almost year-round.
The original home, built in 1928, had French doors which led down stairs to the patio below. Desiring a more intimate outdoor place to relax and entertain, MA Peterson added the seasonal porch with large scale ceiling beams. Radiant heat was installed to extend the use into the cold Minnesota months, and metal brackets were used to create a feeling of authenticity in the space. Surrounded by cypress-stained AZEK decking products and finishing the smooth look with fascia plugs, the hot tub was incorporated into the deck space.
Interiors by Brown Cow Design. Photography by Alyssa Lee Photography.

Photography by Spacecrafting
Verglaste, Überdachte Klassische Veranda mit Dielen in Minneapolis
Verglaste, Überdachte Klassische Veranda mit Dielen in Minneapolis
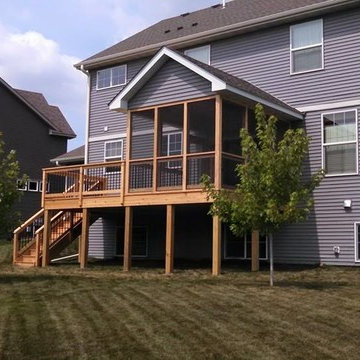
Mittelgroße, Verglaste, Überdachte Klassische Veranda hinter dem Haus mit Dielen in Minneapolis
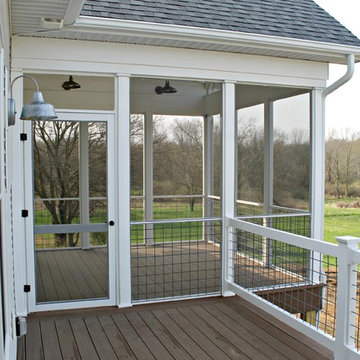
Mittelgroße, Verglaste, Überdachte Landhausstil Veranda hinter dem Haus mit Dielen in Sonstige
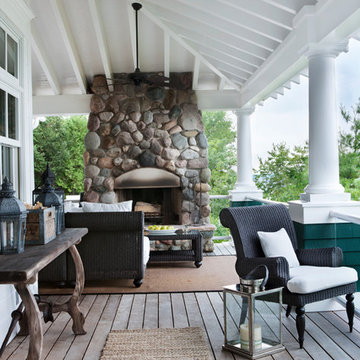
Überdachtes Maritimes Veranda im Vorgarten mit Feuerstelle und Dielen in Sonstige
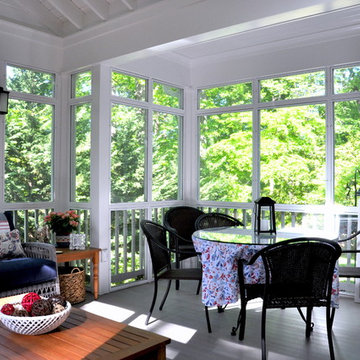
Dining Area of Porch
Kleine, Verglaste, Überdachte Klassische Veranda hinter dem Haus mit Dielen in Washington, D.C.
Kleine, Verglaste, Überdachte Klassische Veranda hinter dem Haus mit Dielen in Washington, D.C.
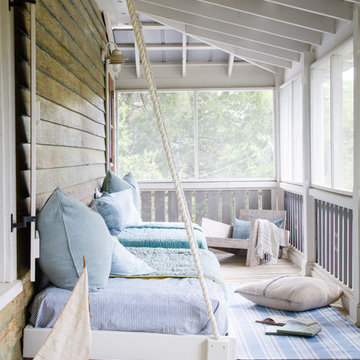
Sleeping porch from Amelia Island project
Verglastes, Überdachtes Maritimes Veranda im Vorgarten mit Dielen in Jacksonville
Verglastes, Überdachtes Maritimes Veranda im Vorgarten mit Dielen in Jacksonville
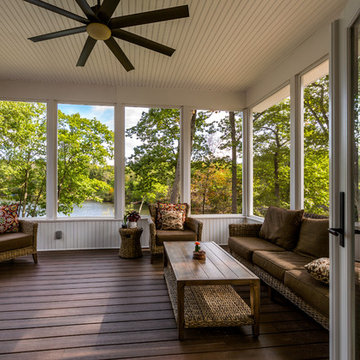
Janine Lamontagne Photography
Kleine, Verglaste, Überdachte Urige Veranda hinter dem Haus mit Dielen in New York
Kleine, Verglaste, Überdachte Urige Veranda hinter dem Haus mit Dielen in New York
Veranda mit Dielen Ideen und Design
4
