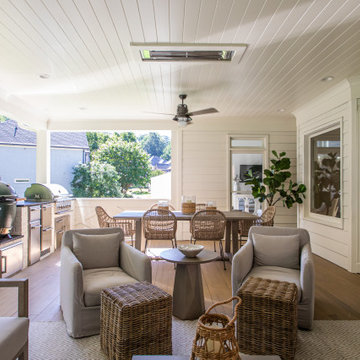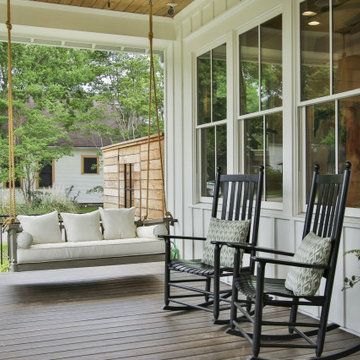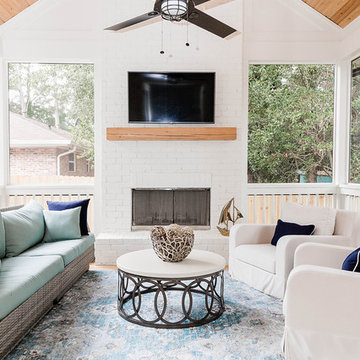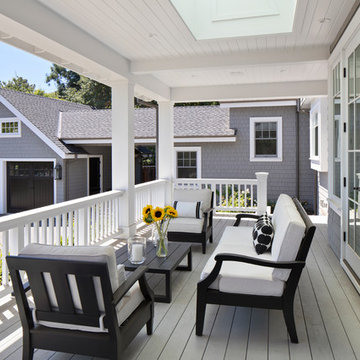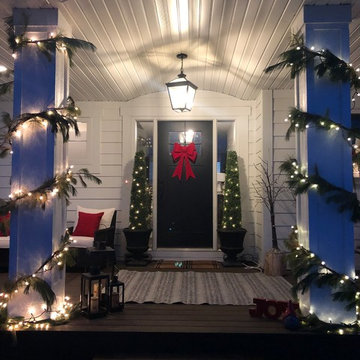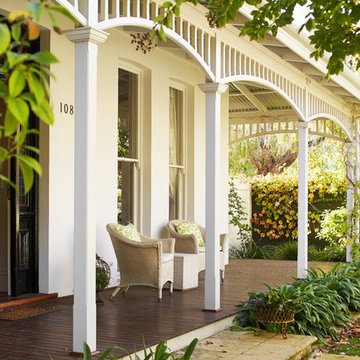Veranda mit Dielen Ideen und Design
Suche verfeinern:
Budget
Sortieren nach:Heute beliebt
41 – 60 von 11.297 Fotos
1 von 2

This timber column porch replaced a small portico. It features a 7.5' x 24' premium quality pressure treated porch floor. Porch beam wraps, fascia, trim are all cedar. A shed-style, standing seam metal roof is featured in a burnished slate color. The porch also includes a ceiling fan and recessed lighting.
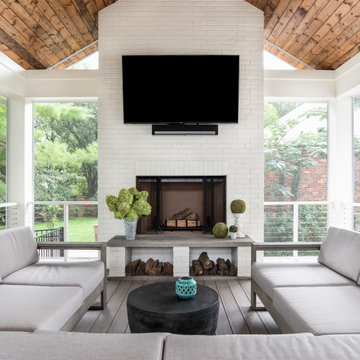
Große, Überdachte Klassische Veranda hinter dem Haus mit Kamin und Dielen in Nashville

Große, Verglaste, Überdachte Klassische Veranda hinter dem Haus mit Dielen in Sonstige

This modern home, near Cedar Lake, built in 1900, was originally a corner store. A massive conversion transformed the home into a spacious, multi-level residence in the 1990’s.
However, the home’s lot was unusually steep and overgrown with vegetation. In addition, there were concerns about soil erosion and water intrusion to the house. The homeowners wanted to resolve these issues and create a much more useable outdoor area for family and pets.
Castle, in conjunction with Field Outdoor Spaces, designed and built a large deck area in the back yard of the home, which includes a detached screen porch and a bar & grill area under a cedar pergola.
The previous, small deck was demolished and the sliding door replaced with a window. A new glass sliding door was inserted along a perpendicular wall to connect the home’s interior kitchen to the backyard oasis.
The screen house doors are made from six custom screen panels, attached to a top mount, soft-close track. Inside the screen porch, a patio heater allows the family to enjoy this space much of the year.
Concrete was the material chosen for the outdoor countertops, to ensure it lasts several years in Minnesota’s always-changing climate.
Trex decking was used throughout, along with red cedar porch, pergola and privacy lattice detailing.
The front entry of the home was also updated to include a large, open porch with access to the newly landscaped yard. Cable railings from Loftus Iron add to the contemporary style of the home, including a gate feature at the top of the front steps to contain the family pets when they’re let out into the yard.
Tour this project in person, September 28 – 29, during the 2019 Castle Home Tour!
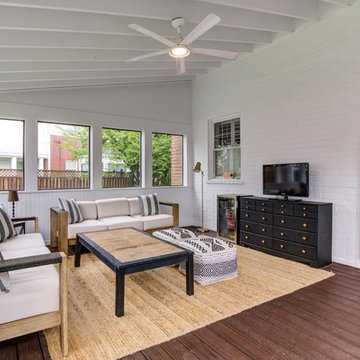
Mittelgroße, Verglaste, Überdachte Moderne Veranda hinter dem Haus mit Dielen in Washington, D.C.
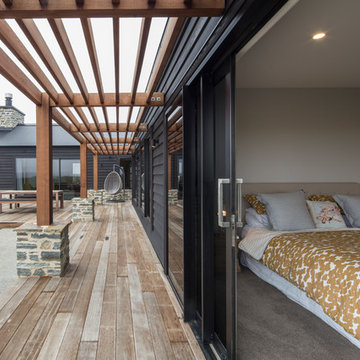
Photo credit: Graham Warman Photography
Große Moderne Veranda hinter dem Haus mit Dielen und Pergola in Sonstige
Große Moderne Veranda hinter dem Haus mit Dielen und Pergola in Sonstige
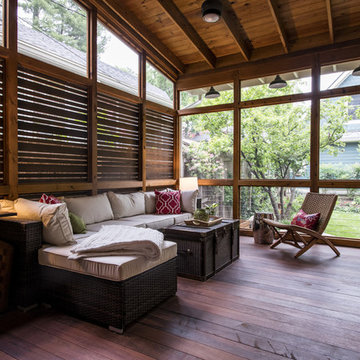
Photo by Andrew Hyslop
Kleine, Verglaste, Überdachte Klassische Veranda hinter dem Haus mit Dielen in Louisville
Kleine, Verglaste, Überdachte Klassische Veranda hinter dem Haus mit Dielen in Louisville
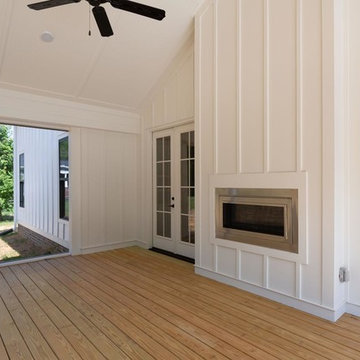
Dwight Myers Real Estate Photography
Große, Verglaste, Überdachte Landhaus Veranda hinter dem Haus mit Dielen in Raleigh
Große, Verglaste, Überdachte Landhaus Veranda hinter dem Haus mit Dielen in Raleigh
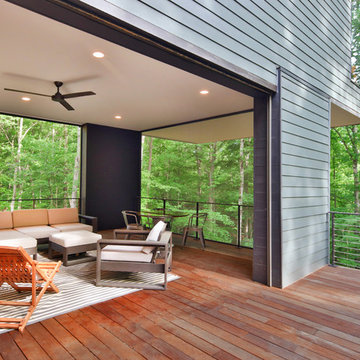
Architect: Szostak Design, Inc.
Photo: Jim Sink
Verglaste, Überdachte Moderne Veranda hinter dem Haus mit Dielen in Raleigh
Verglaste, Überdachte Moderne Veranda hinter dem Haus mit Dielen in Raleigh
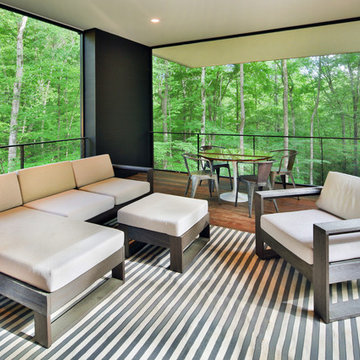
Architect: Szostak Design, Inc.
Photo: Jim Sink
Verglaste, Überdachte Moderne Veranda hinter dem Haus mit Dielen in Raleigh
Verglaste, Überdachte Moderne Veranda hinter dem Haus mit Dielen in Raleigh
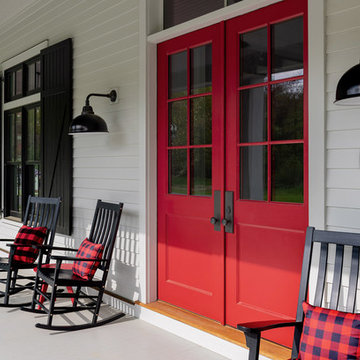
Front porch with rocking chairs and a red door.
Photographer: Rob Karosis
Großes, Überdachtes Landhausstil Veranda im Vorgarten mit Dielen in Boston
Großes, Überdachtes Landhausstil Veranda im Vorgarten mit Dielen in Boston
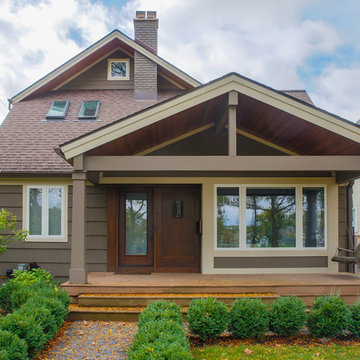
Mittelgroßes, Überdachtes Klassisches Veranda im Vorgarten mit Dielen in Detroit
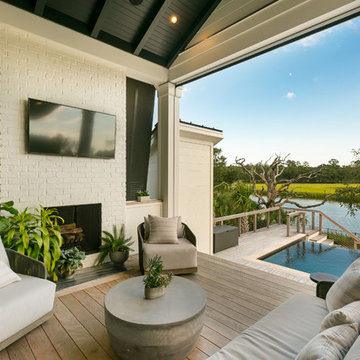
Patrick Brickman
Mittelgroße, Überdachte Klassische Veranda hinter dem Haus mit Kamin und Dielen in Charleston
Mittelgroße, Überdachte Klassische Veranda hinter dem Haus mit Kamin und Dielen in Charleston
Veranda mit Dielen Ideen und Design
3
