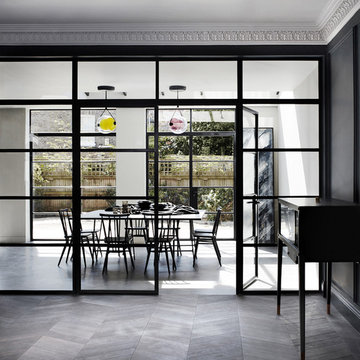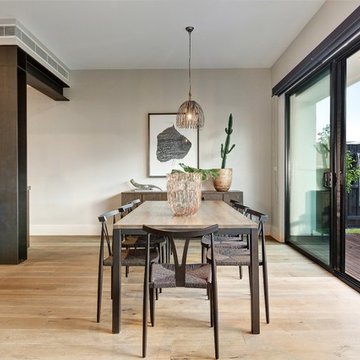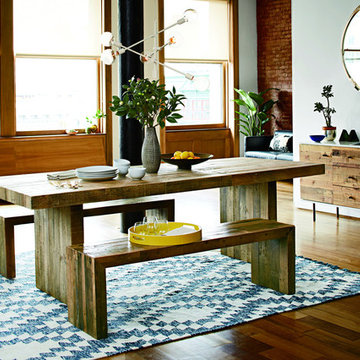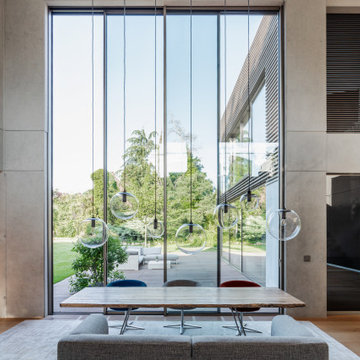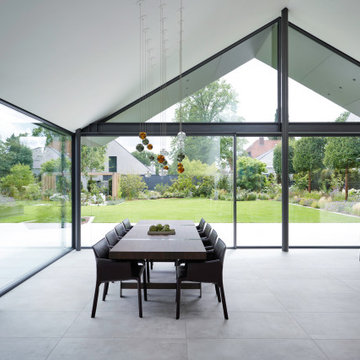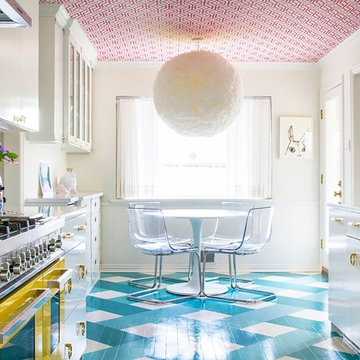Esszimmer Inspiration und Ideen
Suche verfeinern:
Budget
Sortieren nach:Heute beliebt
2861 – 2880 von 1.059.329 Fotos
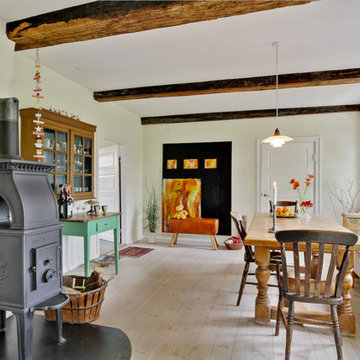
Geschlossenes, Großes Country Esszimmer mit beiger Wandfarbe, hellem Holzboden, Kaminofen und Kaminumrandung aus Metall in Esbjerg
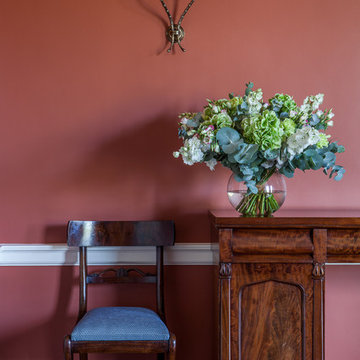
Tory McTernan Photographer
www.olivinedesign.co.uk
Großes Landhausstil Esszimmer mit roter Wandfarbe in Sonstige
Großes Landhausstil Esszimmer mit roter Wandfarbe in Sonstige
Finden Sie den richtigen Experten für Ihr Projekt
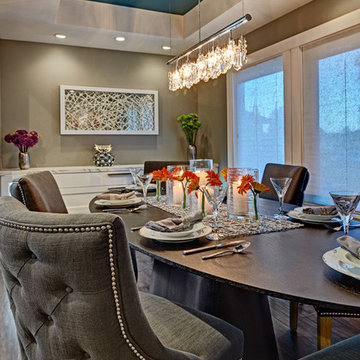
This home remodel is a celebration of curves and light. Starting from humble beginnings as a basic builder ranch style house, the design challenge was maximizing natural light throughout and providing the unique contemporary style the client’s craved.
The Entry offers a spectacular first impression and sets the tone with a large skylight and an illuminated curved wall covered in a wavy pattern Porcelanosa tile.
The chic entertaining kitchen was designed to celebrate a public lifestyle and plenty of entertaining. Celebrating height with a robust amount of interior architectural details, this dynamic kitchen still gives one that cozy feeling of home sweet home. The large “L” shaped island accommodates 7 for seating. Large pendants over the kitchen table and sink provide additional task lighting and whimsy. The Dekton “puzzle” countertop connection was designed to aid the transition between the two color countertops and is one of the homeowner’s favorite details. The built-in bistro table provides additional seating and flows easily into the Living Room.
A curved wall in the Living Room showcases a contemporary linear fireplace and tv which is tucked away in a niche. Placing the fireplace and furniture arrangement at an angle allowed for more natural walkway areas that communicated with the exterior doors and the kitchen working areas.
The dining room’s open plan is perfect for small groups and expands easily for larger events. Raising the ceiling created visual interest and bringing the pop of teal from the Kitchen cabinets ties the space together. A built-in buffet provides ample storage and display.
The Sitting Room (also called the Piano room for its previous life as such) is adjacent to the Kitchen and allows for easy conversation between chef and guests. It captures the homeowner’s chic sense of style and joie de vivre.
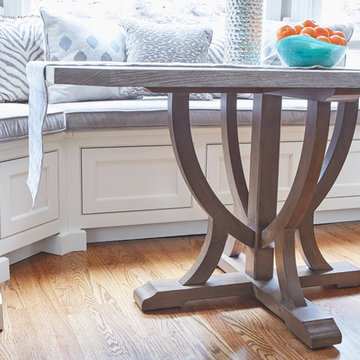
John Mcdonald
Mittelgroße Klassische Wohnküche ohne Kamin mit braunem Holzboden in Atlanta
Mittelgroße Klassische Wohnküche ohne Kamin mit braunem Holzboden in Atlanta
Laden Sie die Seite neu, um diese Anzeige nicht mehr zu sehen
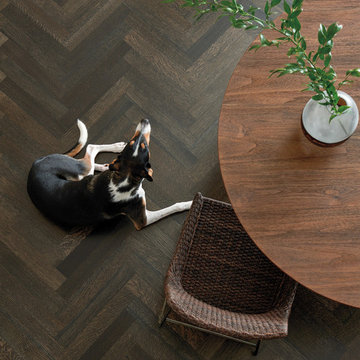
Bona DriFast® Stain Collections for wood floors offer 26 unique colors that capture the invigorating spirit of great design, from warm ambers and subtle, soft tones to saturated, urban hues. Find your perfect shade or create your own custom mix to transform your floors into the most beautiful centerpiece in your home. Find a Bona Certified Craftsman near you to start your floor renovation.
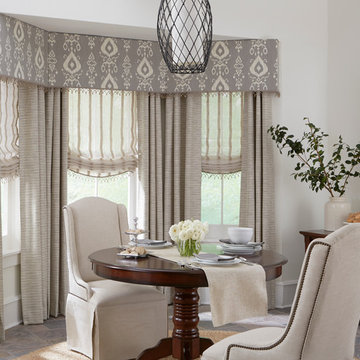
Geschlossenes, Mittelgroßes Modernes Esszimmer ohne Kamin mit weißer Wandfarbe, Schieferboden und grauem Boden in Sonstige
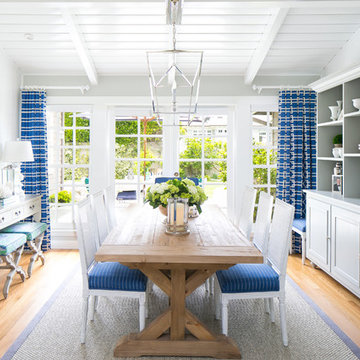
RYAN GARVIN
Maritimes Esszimmer mit weißer Wandfarbe und braunem Holzboden in San Diego
Maritimes Esszimmer mit weißer Wandfarbe und braunem Holzboden in San Diego
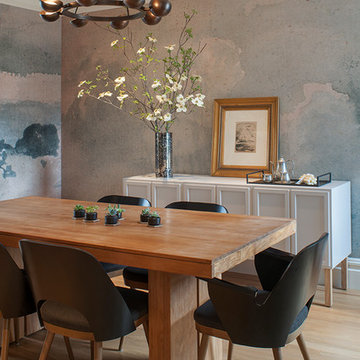
For this San Francisco family of five, RBD was hired to make the space unique and functional for three toddlers under the age of four, but to also maintain a sophisticated look. Wallpaper covers the Dining Room, Powder Room, Master Bathroom, and the inside of the Entry Closet for a fun treat each time it gets opened! With furnishings, lighting, window treatments, plants and accessories RBD transformed the home from mostly grays and whites to a space with personality and warmth.
With the partnership of Ted Boerner RBD helped design a custom television cabinet to conceal the TV and AV equipment in the living room. Across the way sits a kid-friendly blueberry leather sofa perfect for movie nights. Finally, a custom piece of art by Donna Walker was commissioned to tie the room together. In the dining room RBD worked around the client's existing teak table and paired it with Viennese Modernist Chairs in the manner of Oswald Haerdtl. Lastly a Jonathan Browning chandelier is paired with a Pinch sideboard and Anewall Wallpaper for casual sophistication.
Photography by: Sharon Risedorph
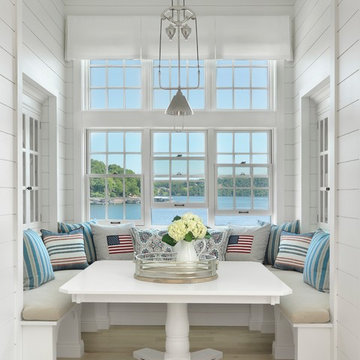
Alise O'Brien Photography
Maritimes Esszimmer mit weißer Wandfarbe und hellem Holzboden in St. Louis
Maritimes Esszimmer mit weißer Wandfarbe und hellem Holzboden in St. Louis
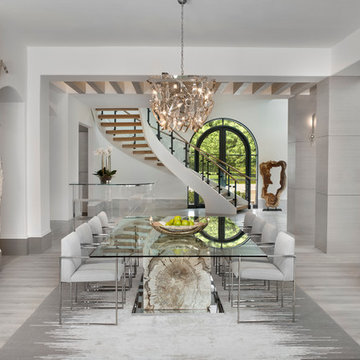
This home was featured in the May 2016 edition of HOME & DESIGN Magazine. To see the rest of the home tour as well as other luxury homes featured, visit http://www.homeanddesign.net/modern-charm-in-pine-ridge-estates/
Laden Sie die Seite neu, um diese Anzeige nicht mehr zu sehen

のどかな田園風景の中に建つ、古民家などに見られる土間空間を、現代風に生活の一部に取り込んだ住まいです。
本来土間とは、屋外からの入口である玄関的な要素と、作業場・炊事場などの空間で、いずれも土足で使う空間でした。
そして、今の日本の住まいの大半は、玄関で靴を脱ぎ、玄関ホール/廊下を通り、各部屋へアクセス。という動線が一般的な空間構成となりました。
今回の計画では、”玄関ホール/廊下”を現代の土間と置き換える事、そして、土間を大々的に一つの生活空間として捉える事で、土間という要素を現代の生活に違和感無く取り込めるのではないかと考えました。
土間は、玄関からキッチン・ダイニングまでフラットに繋がり、内なのに外のような、曖昧な領域の中で空間を連続的に繋げていきます。また、”廊下”という住まいの中での緩衝帯を失くし、土間・キッチン・ダイニング・リビングを田の字型に配置する事で、動線的にも、そして空間的にも、無理なく・無駄なく回遊できる、シンプルで且つ合理的な住まいとなっています。
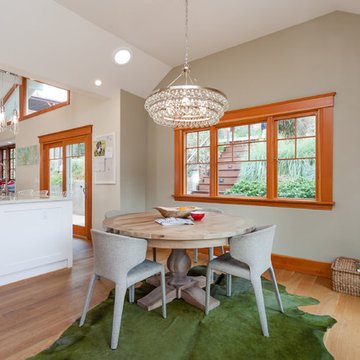
The pendant lights over the cooktop and island are Sonneman Teardrop and the chandelier is Robert Abbey Bling. The dining room chairs are by Cassina. The island chairs, which are barely visible, are Bertoia.
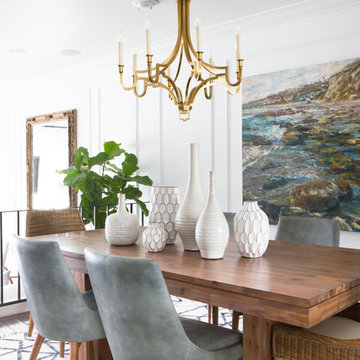
Snakeskin-inspired kid-friendly upholstered chairs mix with rattan captain's chairs to set the tone for this funky et sophisticated dining area. A bold, graphic rug mixes with custom artwork, a refined gold chandelier and a collection of centerpiece vases complete the look. Photography: Erika Bierman
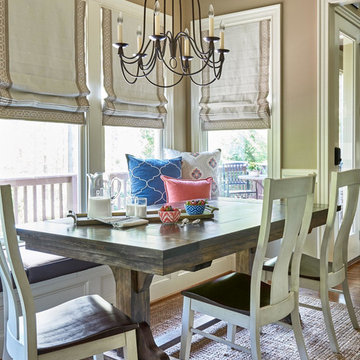
Offenes, Mittelgroßes Country Esszimmer mit beiger Wandfarbe und dunklem Holzboden in Raleigh
Esszimmer Inspiration und Ideen
Laden Sie die Seite neu, um diese Anzeige nicht mehr zu sehen
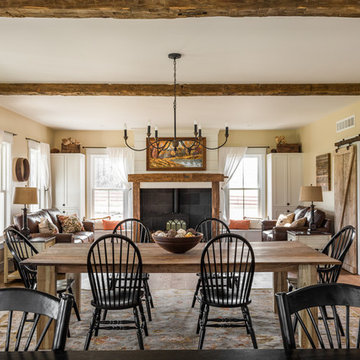
The Home Aesthetic
Große Landhausstil Wohnküche mit beiger Wandfarbe, braunem Holzboden, Kaminofen und gefliester Kaminumrandung in Indianapolis
Große Landhausstil Wohnküche mit beiger Wandfarbe, braunem Holzboden, Kaminofen und gefliester Kaminumrandung in Indianapolis
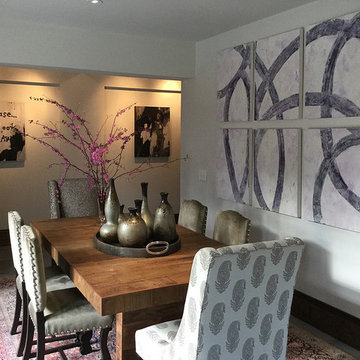
Geschlossenes, Mittelgroßes Modernes Esszimmer ohne Kamin mit weißer Wandfarbe und dunklem Holzboden in Atlanta
144
