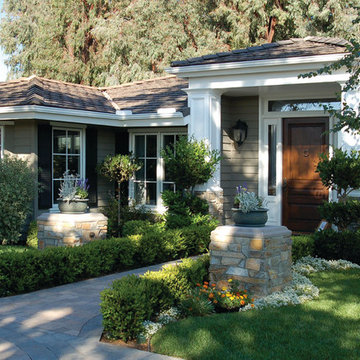Holzfassade Häuser Ideen und Design
Suche verfeinern:
Budget
Sortieren nach:Heute beliebt
41 – 60 von 100.436 Fotos

GHG Builders
Andersen 100 Series Windows
Andersen A-Series Doors
Zweistöckiges, Großes Country Haus mit grauer Fassadenfarbe, Satteldach, Blechdach und Wandpaneelen in San Francisco
Zweistöckiges, Großes Country Haus mit grauer Fassadenfarbe, Satteldach, Blechdach und Wandpaneelen in San Francisco

Rustikales Haus mit brauner Fassadenfarbe, Satteldach und Schindeldach in Minneapolis

Two covered parking spaces accessible from the alley
Mittelgroßes, Zweistöckiges Retro Haus mit grauer Fassadenfarbe und Flachdach in Austin
Mittelgroßes, Zweistöckiges Retro Haus mit grauer Fassadenfarbe und Flachdach in Austin

Zweistöckiges Landhausstil Haus mit weißer Fassadenfarbe, Blechdach und weißem Dach in Charleston

Irvin Serrano
Großes, Einstöckiges Modernes Haus mit brauner Fassadenfarbe in Portland Maine
Großes, Einstöckiges Modernes Haus mit brauner Fassadenfarbe in Portland Maine

We used the timber frame of a century old barn to build this rustic modern house. The barn was dismantled, and reassembled on site. Inside, we designed the home to showcase as much of the original timber frame as possible.
Photography by Todd Crawford

Einstöckige Maritime Holzfassade Haus mit grauer Fassadenfarbe, Satteldach, Blechdach und Dachgaube in Seattle
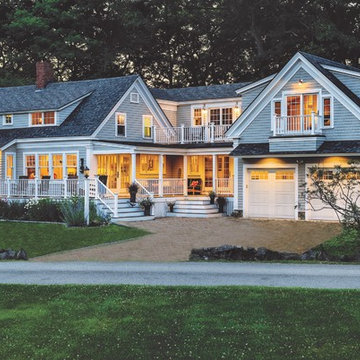
Rob Karosis, Sabrina Inc
Große, Zweistöckige Klassische Holzfassade Haus mit grauer Fassadenfarbe in Boston
Große, Zweistöckige Klassische Holzfassade Haus mit grauer Fassadenfarbe in Boston

SpaceCrafting Real Estate Photography
Zweistöckige, Mittelgroße Klassische Holzfassade Haus mit weißer Fassadenfarbe und Satteldach in Minneapolis
Zweistöckige, Mittelgroße Klassische Holzfassade Haus mit weißer Fassadenfarbe und Satteldach in Minneapolis

green design, hilltop, metal roof, mountains, old west, private, ranch, reclaimed wood trusses, timber frame
Einstöckige, Mittelgroße Rustikale Holzfassade Haus mit brauner Fassadenfarbe in Sonstige
Einstöckige, Mittelgroße Rustikale Holzfassade Haus mit brauner Fassadenfarbe in Sonstige
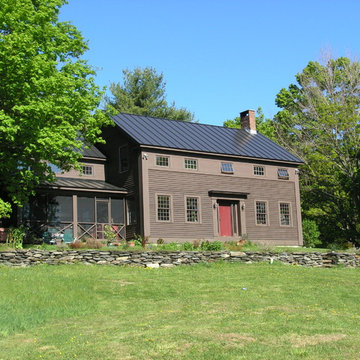
A beautiful historic Colonial replica. It looks like it has been sitting on this hilltop for hundreds of years, even though it's only been a few. It has all the details of it's era with the energy efficiency available today.
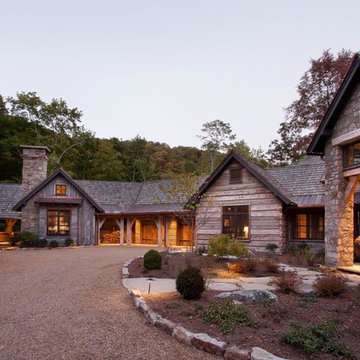
Reclaimed wood provided by Appalachian Antique Hardwoods. Architect Platt Architecture, PA, Builder Morgan-Keefe, Photographer J. Weiland
Einstöckige Urige Holzfassade Haus in Sonstige
Einstöckige Urige Holzfassade Haus in Sonstige

Ashley Avila Photography
Mid-Century Holzfassade Haus mit Satteldach in Grand Rapids
Mid-Century Holzfassade Haus mit Satteldach in Grand Rapids
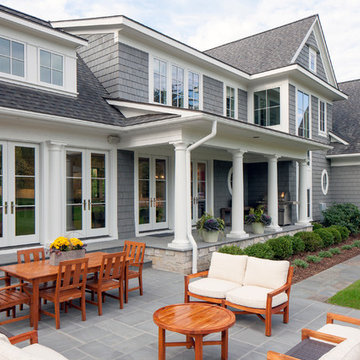
Builder: Scott Christopher Homes
Interior Designer: Francesca Owings
Landscaping: Rooks Landscaping
Zweistöckige Klassische Holzfassade Haus mit grauer Fassadenfarbe in Grand Rapids
Zweistöckige Klassische Holzfassade Haus mit grauer Fassadenfarbe in Grand Rapids

renovation and addition / builder - EODC, LLC.
Mittelgroßes, Dreistöckiges Klassisches Haus mit grauer Fassadenfarbe und Schindeldach in Boston
Mittelgroßes, Dreistöckiges Klassisches Haus mit grauer Fassadenfarbe und Schindeldach in Boston

photo credit: David Gilbert
Klassische Holzfassade Haus mit Halbwalmdach in New York
Klassische Holzfassade Haus mit Halbwalmdach in New York

Zweistöckiges, Großes Klassisches Haus mit Satteldach und Lilaner Fassadenfarbe in New York
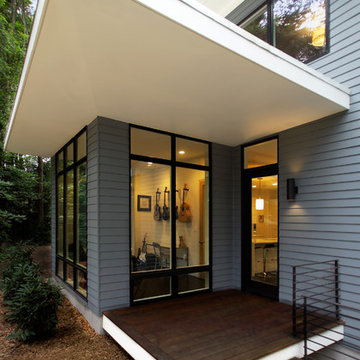
The new house sits back from the suburban road, a pipe-stem lot hidden in the trees. The owner/building had requested a modern, clean statement of his residence. A single rectangular volume houses the main program: living, dining, kitchen to the north, garage, private bedrooms and baths to the south. Secondary building blocks attached to the west and east faces contain special places: entry, stair, music room and master bath. The modern vocabulary of the house is a careful delineation of the parts - cantilevering roofs lift and extend beyond the planar stucco, siding and glazed wall surfaces. Where the house meets ground, crushed stone along the perimeter base mimics the roof lines above, the sharply defined edges of lawn held away from the foundation. It's the movement through the volumes of space, along surfaces, and out into the landscape, that unifies the house.
ProArc Photography
Holzfassade Häuser Ideen und Design
3

