Hausbar in U-Form Ideen und Design
Suche verfeinern:
Budget
Sortieren nach:Heute beliebt
81 – 100 von 5.070 Fotos
1 von 2
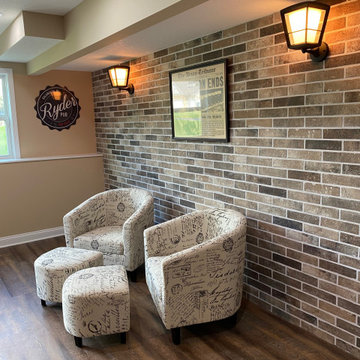
Mittelgroße Stilmix Hausbar in U-Form mit Bartheke, Unterbauwaschbecken, Mineralwerkstoff-Arbeitsplatte, Vinylboden, beigem Boden und weißer Arbeitsplatte in Sonstige

Mittelgroße Moderne Hausbar in U-Form mit Bartresen, Unterbauwaschbecken, Schrankfronten mit vertiefter Füllung, hellbraunen Holzschränken, Quarzwerkstein-Arbeitsplatte, Küchenrückwand in Schwarz, Rückwand aus Porzellanfliesen, Porzellan-Bodenfliesen, grauem Boden und grauer Arbeitsplatte in Minneapolis

Modern mediterranean counterheight bar with contemporary barstools. The open bar concept features walnut wood with angled mitered corners, recessed edgelit LED lighting and a 3 dimenstional white marble stone tile backsplash

Große Moderne Hausbar in U-Form mit Bartheke, schwarzen Schränken, Granit-Arbeitsplatte, Küchenrückwand in Braun, Rückwand aus Holz, hellem Holzboden, braunem Boden und schwarzer Arbeitsplatte in Minneapolis

Gray stained cabinet in wet bar area match the large island finish. Custom panel on wine cooler, curving mullions on center glass doors and walnut countertop.
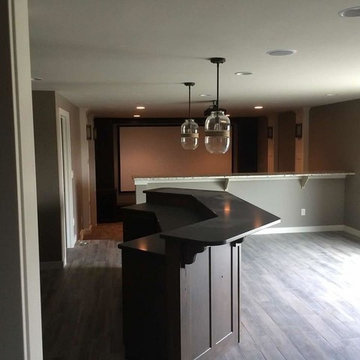
Bar lighting deatils
Mittelgroße Hausbar in U-Form mit Bartheke, integriertem Waschbecken, Glasfronten, dunklen Holzschränken, Betonarbeitsplatte, Küchenrückwand in Grau, grauem Boden und grauer Arbeitsplatte in Sonstige
Mittelgroße Hausbar in U-Form mit Bartheke, integriertem Waschbecken, Glasfronten, dunklen Holzschränken, Betonarbeitsplatte, Küchenrückwand in Grau, grauem Boden und grauer Arbeitsplatte in Sonstige

Große Urige Hausbar in U-Form mit Bartheke, Schrankfronten mit vertiefter Füllung, weißen Schränken, Quarzwerkstein-Arbeitsplatte, Küchenrückwand in Rot, Rückwand aus Backstein, braunem Holzboden, braunem Boden und brauner Arbeitsplatte in Detroit
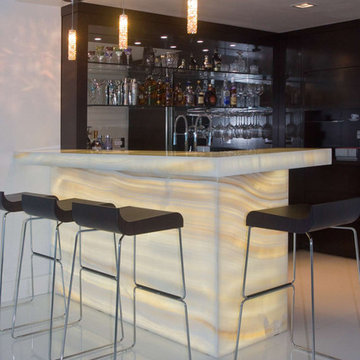
Designer: Janaina Manero
Umber Architecture, Boca Raton
Client: Toyos Residence, Canyon Ranch
Moderne Hausbar in U-Form mit Bartheke, dunklen Holzschränken, Rückwand aus Spiegelfliesen und weißem Boden in Miami
Moderne Hausbar in U-Form mit Bartheke, dunklen Holzschränken, Rückwand aus Spiegelfliesen und weißem Boden in Miami
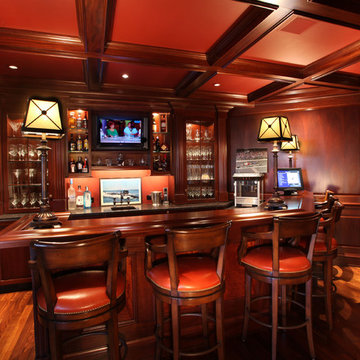
One touch of the button on the bar console, and the ambient lighting increases, your favorite music plays in the background and the pool table light comes on.
Kevin Bubbermoyer Photography
See more ideas at:
http://www.cchas.com/lighting-and-shade-control
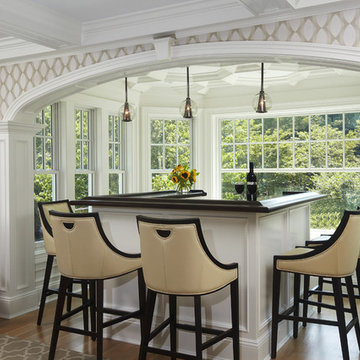
Custom Bar in Living Room
Mittelgroße Klassische Hausbar in U-Form mit Bartheke, weißen Schränken und braunem Holzboden in New York
Mittelgroße Klassische Hausbar in U-Form mit Bartheke, weißen Schränken und braunem Holzboden in New York

123 Remodeling redesigned the space of an unused built-in desk to create a custom coffee bar corner. Wanting some differentiation from the kitchen, we brought in some color with Ultracraft cabinets in Moon Bay finish from Studio41 and wood tone shelving above. The white princess dolomite stone was sourced from MGSI and the intention was to create a seamless look running from the counter up the wall to accentuate the height. We finished with a modern Franke sink, and a detailed Kohler faucet to match the sleekness of the Italian-made coffee machine.

A bar provides seating as well as a division between the game room and kitchen area.
Photo by: Daniel Contelmo Jr.
Mittelgroße Landhaus Hausbar in U-Form mit Bartheke, Schrankfronten mit vertiefter Füllung, Schränken im Used-Look, Granit-Arbeitsplatte, Rückwand aus Steinfliesen und dunklem Holzboden in New York
Mittelgroße Landhaus Hausbar in U-Form mit Bartheke, Schrankfronten mit vertiefter Füllung, Schränken im Used-Look, Granit-Arbeitsplatte, Rückwand aus Steinfliesen und dunklem Holzboden in New York

This new construction features a modern design and all the amenities you need for comfortable living. The white marble island in the kitchen is a standout feature, perfect for entertaining guests or enjoying a quiet morning breakfast. The white cabinets and wood flooring also add a touch of warmth and sophistication. And let's not forget about the white marble walls in the kitchen- they bring a sleek and cohesive look to the space. This home is perfect for anyone looking for a modern and stylish living space.

Lounge
Geräumige Klassische Hausbar in U-Form mit Bartheke, Granit-Arbeitsplatte, Teppichboden und schwarzer Arbeitsplatte in Chicago
Geräumige Klassische Hausbar in U-Form mit Bartheke, Granit-Arbeitsplatte, Teppichboden und schwarzer Arbeitsplatte in Chicago
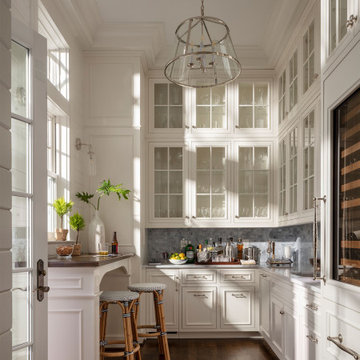
Maritime Hausbar in U-Form mit Unterbauwaschbecken, Schrankfronten mit vertiefter Füllung, weißen Schränken, Küchenrückwand in Grau, dunklem Holzboden, braunem Boden und grauer Arbeitsplatte in Baltimore
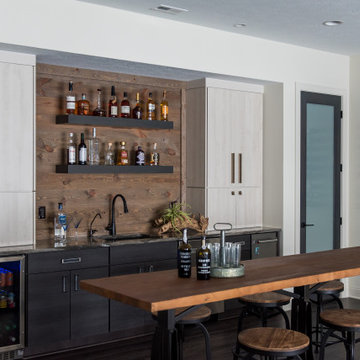
This modern transitional home was designed for a family of four and their pets. Our Indianapolis studio used wood detailing and medium wood floors to give the home a warm, welcoming vibe. We used a variety of statement lights to add drama to the look, and the furniture is comfortable and complements the bright palette of the home. Photographer - Sarah Shields
---
Project completed by Wendy Langston's Everything Home interior design firm, which serves Carmel, Zionsville, Fishers, Westfield, Noblesville, and Indianapolis.
For more about Everything Home, click here: https://everythinghomedesigns.com/
To learn more about this project, click here: https://everythinghomedesigns.com/portfolio/country-club-living/

Große Klassische Hausbar in U-Form mit Bartresen, Unterbauwaschbecken, profilierten Schrankfronten, weißen Schränken, Quarzwerkstein-Arbeitsplatte, Küchenrückwand in Weiß, Rückwand aus Metrofliesen, braunem Holzboden, braunem Boden und weißer Arbeitsplatte in Detroit
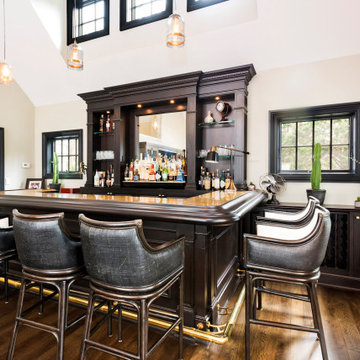
Mittelgroße Klassische Hausbar in U-Form mit Bartresen, Unterbauwaschbecken, profilierten Schrankfronten, dunklen Holzschränken, Granit-Arbeitsplatte, Rückwand aus Spiegelfliesen, gebeiztem Holzboden, braunem Boden und gelber Arbeitsplatte in New York

Fully integrated Signature Estate featuring Creston controls and Crestron panelized lighting, and Crestron motorized shades and draperies, whole-house audio and video, HVAC, voice and video communication atboth both the front door and gate. Modern, warm, and clean-line design, with total custom details and finishes. The front includes a serene and impressive atrium foyer with two-story floor to ceiling glass walls and multi-level fire/water fountains on either side of the grand bronze aluminum pivot entry door. Elegant extra-large 47'' imported white porcelain tile runs seamlessly to the rear exterior pool deck, and a dark stained oak wood is found on the stairway treads and second floor. The great room has an incredible Neolith onyx wall and see-through linear gas fireplace and is appointed perfectly for views of the zero edge pool and waterway. The center spine stainless steel staircase has a smoked glass railing and wood handrail.

To prepare the wall prior to installation of the custom shelving, we laminated it with a sheet of metal. This provided a beautiful backdrop and the high-end look the clients were hoping for. The shelving was installed with the purpose of displaying our client’s impressive Bourbon collection. LED backlights spotlight the displays, with tall, glass-front cabinets on each side for glassware storage. Two large angled big screens were installed in the center above the shelving for that authentic sports bar feel.
Final photos by www.impressia.net
Hausbar in U-Form Ideen und Design
5