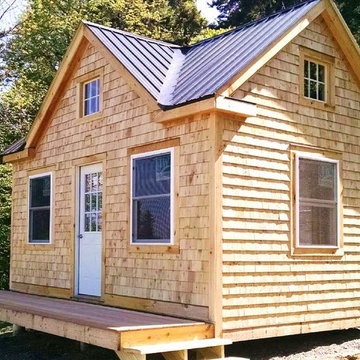Kleine Häuser Ideen und Design
Suche verfeinern:
Budget
Sortieren nach:Heute beliebt
321 – 340 von 23.172 Fotos
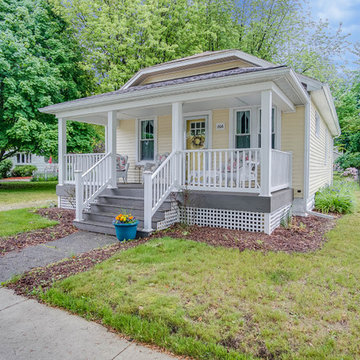
Kleines, Einstöckiges Klassisches Haus mit gelber Fassadenfarbe in Grand Rapids
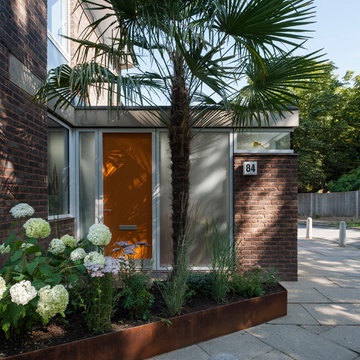
The new front extension is housing utility room, home office and boot room.
Photo: Andy Matthews
Kleines, Zweistöckiges Mid-Century Haus mit Backsteinfassade, roter Fassadenfarbe und Flachdach in London
Kleines, Zweistöckiges Mid-Century Haus mit Backsteinfassade, roter Fassadenfarbe und Flachdach in London
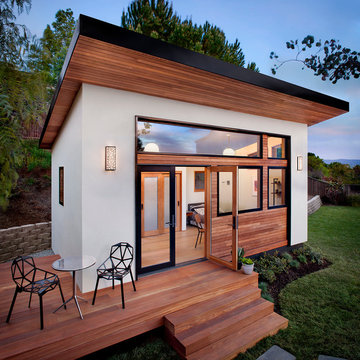
Kleines, Einstöckiges Modernes Haus mit weißer Fassadenfarbe und Pultdach in San Francisco

Following the Four Mile Fire, these clients sought to start anew on land with spectacular views down valley and to Sugarloaf. A low slung form hugs the hills, while opening to a generous deck in back. Primarily one level living, a lofted model plane workshop overlooks a dramatic triangular skylight.
Exterior Photography by the homeowner, Charlie Martin
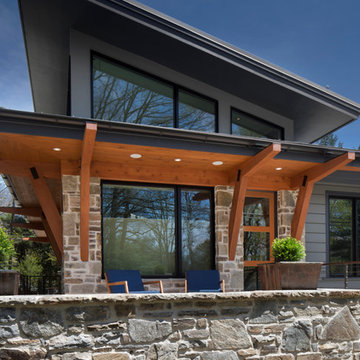
Tim Burleson
Zweistöckiges, Kleines Modernes Einfamilienhaus mit Mix-Fassade, grauer Fassadenfarbe und Pultdach in Sonstige
Zweistöckiges, Kleines Modernes Einfamilienhaus mit Mix-Fassade, grauer Fassadenfarbe und Pultdach in Sonstige
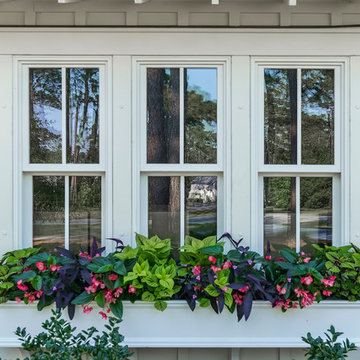
What a bright spot of color from the enclosed garden and garden shed!
Kleine, Zweistöckige Klassische Holzfassade Haus mit weißer Fassadenfarbe in Charleston
Kleine, Zweistöckige Klassische Holzfassade Haus mit weißer Fassadenfarbe in Charleston
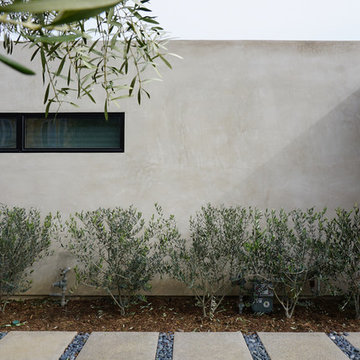
a linear window, minimalist landscape + hardscape design at the smooth stucco exterior further accentuates the horizontality of the mid-century modern exterior

This modern passive solar residence sits on five acres of steep mountain land with great views looking down the Beaverdam Valley in Asheville, North Carolina. The house is on a south-facing slope that allowed the owners to build the energy efficient, passive solar house they had been dreaming of. Our clients were looking for decidedly modern architecture with a low maintenance exterior and a clean-lined and comfortable interior. We developed a light and neutral interior palette that provides a simple backdrop to highlight an extensive family art collection and eclectic mix of antique and modern furniture.
Builder: Standing Stone Builders
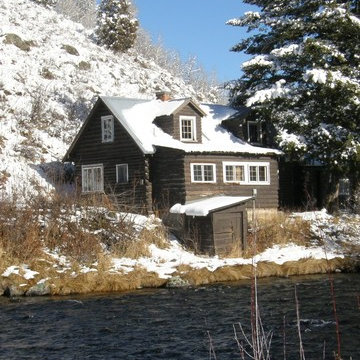
Exiting Cabin built in the 1930's
Photo by Jason Letham
Kleine, Zweistöckige Urige Holzfassade Haus mit brauner Fassadenfarbe in Sonstige
Kleine, Zweistöckige Urige Holzfassade Haus mit brauner Fassadenfarbe in Sonstige
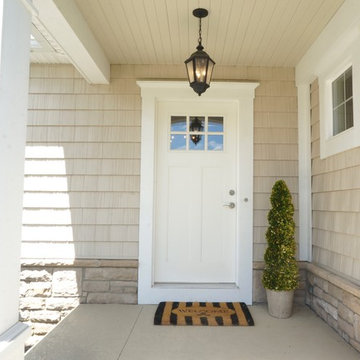
Laura of Pembroke, Inc.
Zweistöckiges, Kleines Rustikales Haus mit beiger Fassadenfarbe und Vinylfassade in Cleveland
Zweistöckiges, Kleines Rustikales Haus mit beiger Fassadenfarbe und Vinylfassade in Cleveland
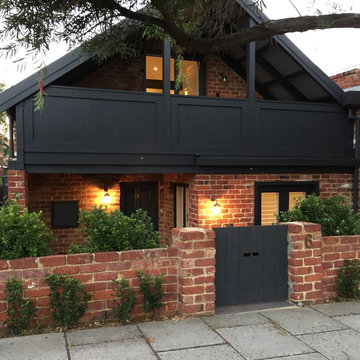
Updated facade
Kleines, Zweistöckiges Skandinavisches Haus mit Faserzement-Fassade und schwarzer Fassadenfarbe in Perth
Kleines, Zweistöckiges Skandinavisches Haus mit Faserzement-Fassade und schwarzer Fassadenfarbe in Perth
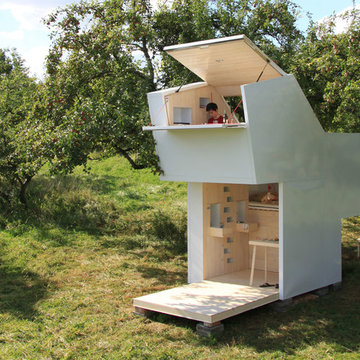
Foto: Matthias Prüger
Kleine Moderne Holzfassade Haus mit weißer Fassadenfarbe in München
Kleine Moderne Holzfassade Haus mit weißer Fassadenfarbe in München
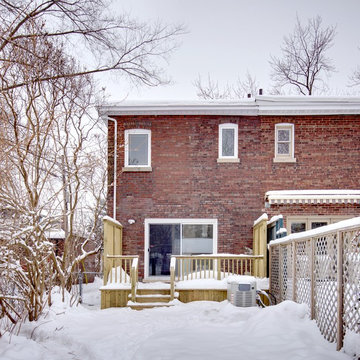
Andrew Snow
Kleines, Zweistöckiges Klassisches Haus mit Backsteinfassade und roter Fassadenfarbe in Toronto
Kleines, Zweistöckiges Klassisches Haus mit Backsteinfassade und roter Fassadenfarbe in Toronto
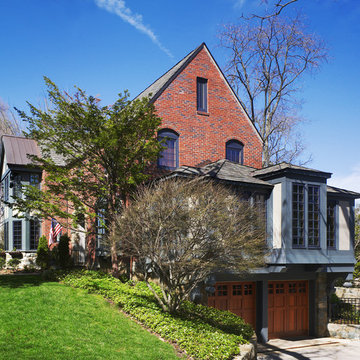
The first phase of this Tudor renovation was replacing the white screened porch above the garage with a cozy den. This was done in the Craftsman style with dormers and window seats under the fir windows. The Tudor bay beyond was added with phase two of the addition. The garage doors were replaced with custom teak doors from Designer Doors. The paint of the stucco is Benjamin Moore Exterior low luster in color: “Briarwood”.
Hoachlander Davis Photography
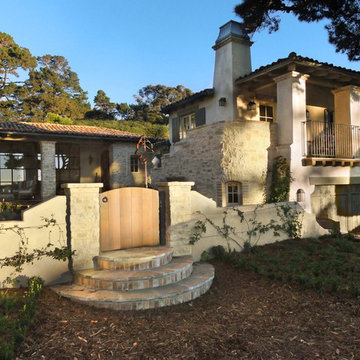
Rustic, French cottage on an ocean front parcel in Carmel. The courtyard, covered porch, and upstairs terrace take advantage of the sea views. Antique roof tiles, reclaimed timbers, and a weathered palette are materials befitting the location.

Photo: Zephyr McIntyre
Kleines, Zweistöckiges Modernes Haus mit Faserzement-Fassade, grüner Fassadenfarbe und Satteldach in Sacramento
Kleines, Zweistöckiges Modernes Haus mit Faserzement-Fassade, grüner Fassadenfarbe und Satteldach in Sacramento

Tarn Trail is a custom home for a couple who recently retired. The Owners had a limited construction budget & a fixed income, so the project had to be simple & efficient to build as well as be economical to maintain. However, the end result is delightfully livable and feels bigger and nicer than the budget would indicate (>$500K). The floor plan is very efficient and open with 1836 SF of livable space & a 568 SF 2-car garage. Tarn Trail features passive solar design, and has views of the Goose Pasture Tarn in Blue River CO. Thebeau Construction Built this house.
Photo by: Bob Winsett
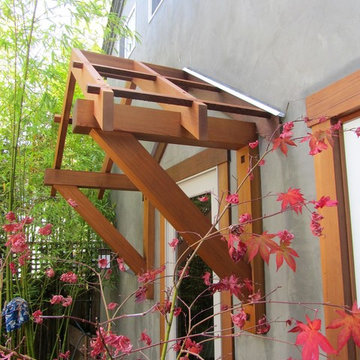
Redwood Entry
Kleines, Einstöckiges Uriges Haus mit Putzfassade und grauer Fassadenfarbe in Sonstige
Kleines, Einstöckiges Uriges Haus mit Putzfassade und grauer Fassadenfarbe in Sonstige
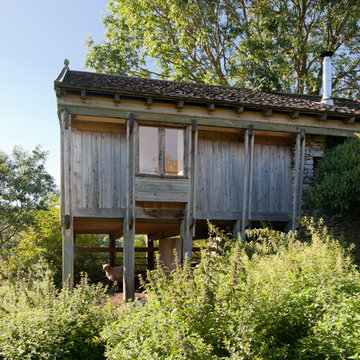
Quintin Lake Photography
Kleine, Einstöckige Rustikale Holzfassade Haus in Gloucestershire
Kleine, Einstöckige Rustikale Holzfassade Haus in Gloucestershire
Kleine Häuser Ideen und Design
17
