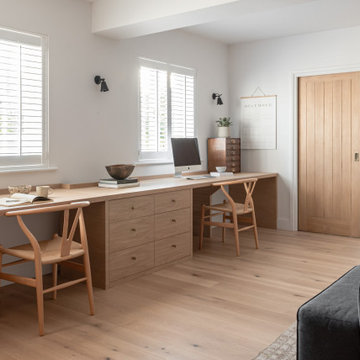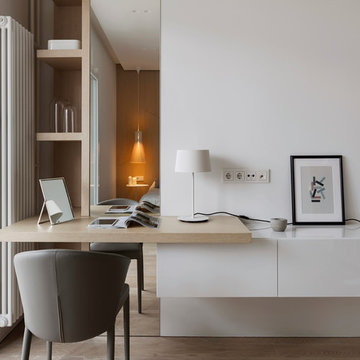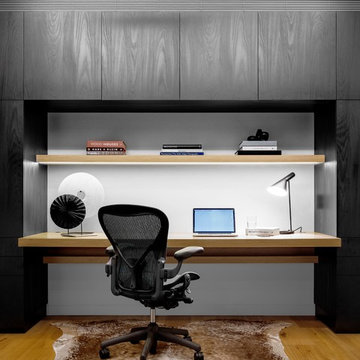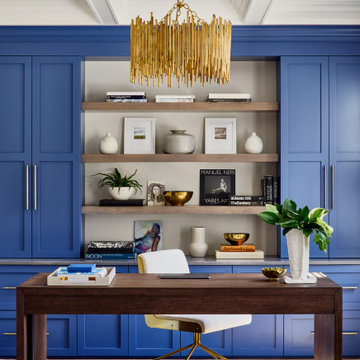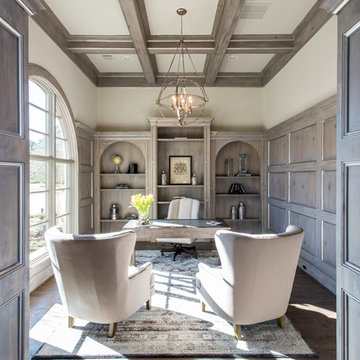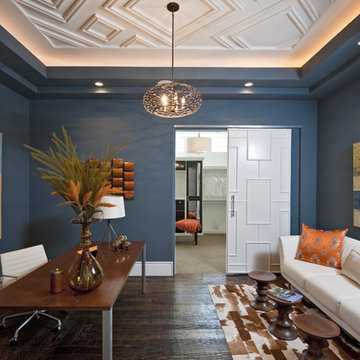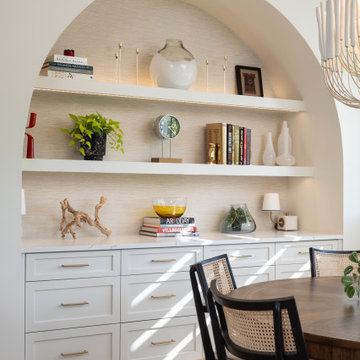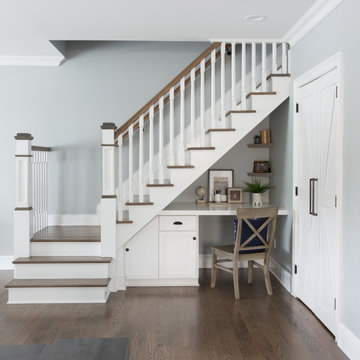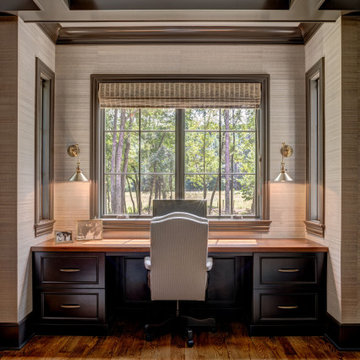Arbeitszimmer Ideen und Design
Suche verfeinern:
Budget
Sortieren nach:Heute beliebt
21 – 40 von 338.171 Fotos
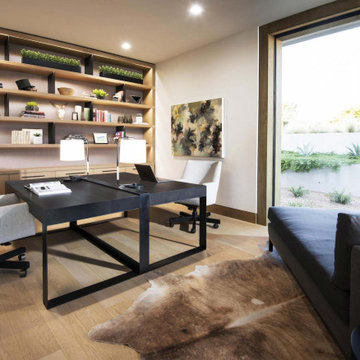
With adjacent neighbors within a fairly dense section of Paradise Valley, Arizona, C.P. Drewett sought to provide a tranquil retreat for a new-to-the-Valley surgeon and his family who were seeking the modernism they loved though had never lived in. With a goal of consuming all possible site lines and views while maintaining autonomy, a portion of the house — including the entry, office, and master bedroom wing — is subterranean. This subterranean nature of the home provides interior grandeur for guests but offers a welcoming and humble approach, fully satisfying the clients requests.
While the lot has an east-west orientation, the home was designed to capture mainly north and south light which is more desirable and soothing. The architecture’s interior loftiness is created with overlapping, undulating planes of plaster, glass, and steel. The woven nature of horizontal planes throughout the living spaces provides an uplifting sense, inviting a symphony of light to enter the space. The more voluminous public spaces are comprised of stone-clad massing elements which convert into a desert pavilion embracing the outdoor spaces. Every room opens to exterior spaces providing a dramatic embrace of home to natural environment.
Grand Award winner for Best Interior Design of a Custom Home
The material palette began with a rich, tonal, large-format Quartzite stone cladding. The stone’s tones gaveforth the rest of the material palette including a champagne-colored metal fascia, a tonal stucco system, and ceilings clad with hemlock, a tight-grained but softer wood that was tonally perfect with the rest of the materials. The interior case goods and wood-wrapped openings further contribute to the tonal harmony of architecture and materials.
Grand Award Winner for Best Indoor Outdoor Lifestyle for a Home This award-winning project was recognized at the 2020 Gold Nugget Awards with two Grand Awards, one for Best Indoor/Outdoor Lifestyle for a Home, and another for Best Interior Design of a One of a Kind or Custom Home.
At the 2020 Design Excellence Awards and Gala presented by ASID AZ North, Ownby Design received five awards for Tonal Harmony. The project was recognized for 1st place – Bathroom; 3rd place – Furniture; 1st place – Kitchen; 1st place – Outdoor Living; and 2nd place – Residence over 6,000 square ft. Congratulations to Claire Ownby, Kalysha Manzo, and the entire Ownby Design team.
Tonal Harmony was also featured on the cover of the July/August 2020 issue of Luxe Interiors + Design and received a 14-page editorial feature entitled “A Place in the Sun” within the magazine.
Finden Sie den richtigen Experten für Ihr Projekt
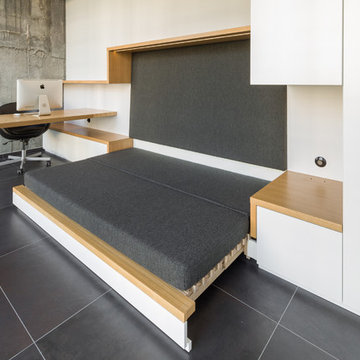
Arbeitszimmer im Loft-Stil mit Schreibtisch, Sitz- und Liegemöbel, sowie Stauraummöbeln, www.dieMeisterTischler.de
Modernes Arbeitszimmer in Dresden
Modernes Arbeitszimmer in Dresden

Convert a small space to a polished eye-catching and functional home office. We used white painted maple wood veneers and solid wood painted doors, moldings and trims to give the space a formal style. This home office boasts under cabinet LED lighting, doors with glass inserts, upper cabinets surrounded by wrap around shelving for books and accent pieces and sturdy maple wood drawers for storing office supplies or filing important documents.

South east end of studio space with doors to work spaces open.
Cathy Schwabe Architecture.
Photograph by David Wakely.
Modernes Arbeitszimmer mit Betonboden und grauem Boden in San Francisco
Modernes Arbeitszimmer mit Betonboden und grauem Boden in San Francisco
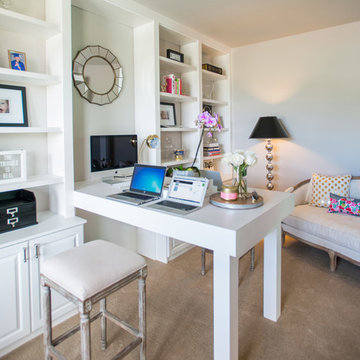
Libbie Holmes Photography
Mittelgroßes Klassisches Arbeitszimmer mit Arbeitsplatz, weißer Wandfarbe, Teppichboden, freistehendem Schreibtisch und beigem Boden in Denver
Mittelgroßes Klassisches Arbeitszimmer mit Arbeitsplatz, weißer Wandfarbe, Teppichboden, freistehendem Schreibtisch und beigem Boden in Denver

Klassisches Nähzimmer mit dunklem Holzboden und Einbau-Schreibtisch in Sonstige
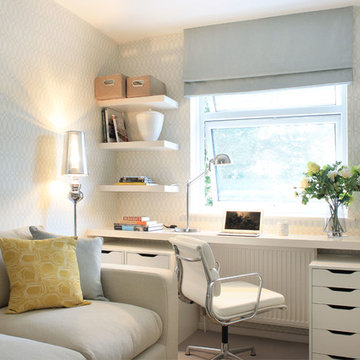
Alex Maguire Photography
Mittelgroßes Klassisches Arbeitszimmer mit Arbeitsplatz, bunten Wänden und Einbau-Schreibtisch in London
Mittelgroßes Klassisches Arbeitszimmer mit Arbeitsplatz, bunten Wänden und Einbau-Schreibtisch in London
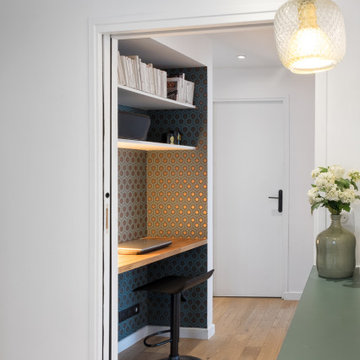
Mittelgroßes Modernes Arbeitszimmer mit Arbeitsplatz, weißer Wandfarbe, braunem Holzboden, Einbau-Schreibtisch und beigem Boden in Paris

The client wanted to create a traditional rustic design with clean lines and a feminine edge. She works from her home office, so she needed it to be functional and organized with elegant and timeless lines. In the kitchen, we removed the peninsula that separated it for the breakfast room and kitchen, to create better flow and unity throughout the space.

The family living in this shingled roofed home on the Peninsula loves color and pattern. At the heart of the two-story house, we created a library with high gloss lapis blue walls. The tête-à-tête provides an inviting place for the couple to read while their children play games at the antique card table. As a counterpoint, the open planned family, dining room, and kitchen have white walls. We selected a deep aubergine for the kitchen cabinetry. In the tranquil master suite, we layered celadon and sky blue while the daughters' room features pink, purple, and citrine.
Arbeitszimmer Ideen und Design

Kathryn Millet
Mittelgroßes Modernes Arbeitszimmer ohne Kamin mit Arbeitsplatz, grauer Wandfarbe, dunklem Holzboden und braunem Boden in Los Angeles
Mittelgroßes Modernes Arbeitszimmer ohne Kamin mit Arbeitsplatz, grauer Wandfarbe, dunklem Holzboden und braunem Boden in Los Angeles
2
