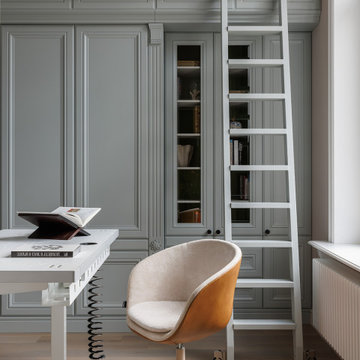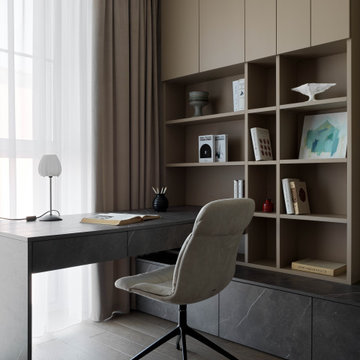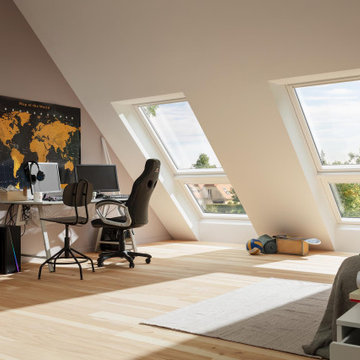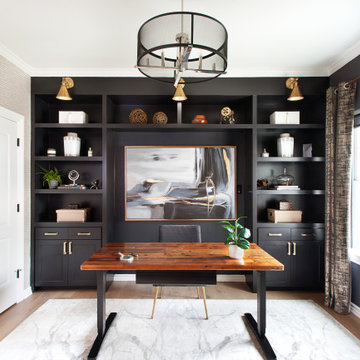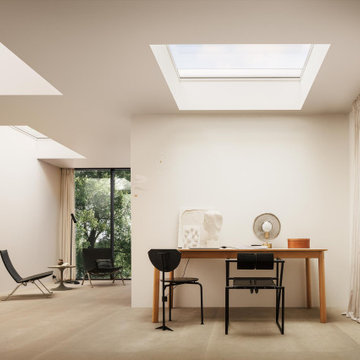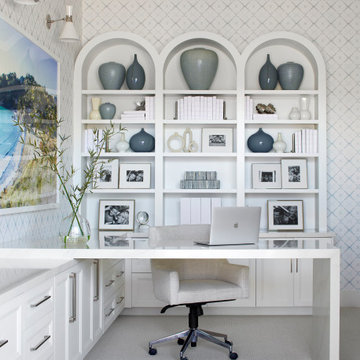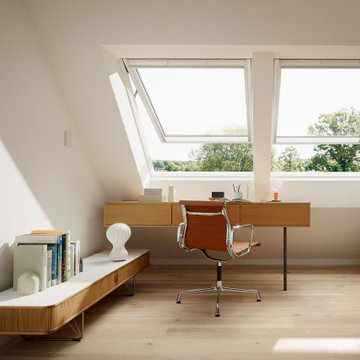Arbeitszimmer Ideen und Design
Suche verfeinern:
Budget
Sortieren nach:Heute beliebt
61 – 80 von 343.266 Fotos
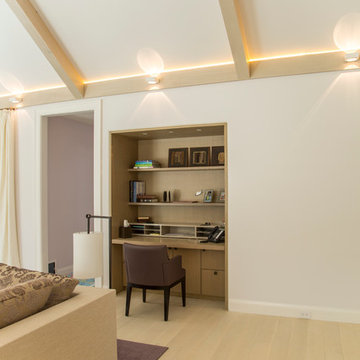
Dalton Portella
Kleines Modernes Arbeitszimmer mit Arbeitsplatz, weißer Wandfarbe, hellem Holzboden und Einbau-Schreibtisch in New York
Kleines Modernes Arbeitszimmer mit Arbeitsplatz, weißer Wandfarbe, hellem Holzboden und Einbau-Schreibtisch in New York

This home office was built in an old Victorian in Alameda for a couple, each with his own workstation. A hidden bookcase-door was designed as a "secret" entrance to an adjacent room. The office contained several printer cabinets, media cabinets, drawers for an extensive CD/DVD collection and room for copious files. The clients wanted to display their arts and crafts pottery collection and a lit space was provided on the upper shelves for this purpose. Every surface of the room was customized, including the ceiling and window casings.
Finden Sie den richtigen Experten für Ihr Projekt
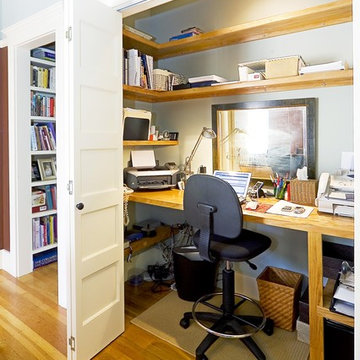
Efficient use of a closet in the dining room, which doubles as a home office that can be closed off when needed!
Photo: Reflex Imaging
Klassisches Arbeitszimmer mit grauer Wandfarbe, braunem Holzboden und Einbau-Schreibtisch in San Francisco
Klassisches Arbeitszimmer mit grauer Wandfarbe, braunem Holzboden und Einbau-Schreibtisch in San Francisco
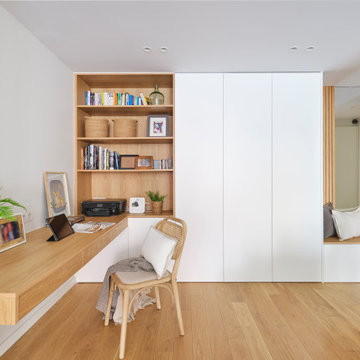
Mittelgroßes Nordisches Arbeitszimmer mit Arbeitsplatz, weißer Wandfarbe, braunem Holzboden, Einbau-Schreibtisch und braunem Boden in Barcelona
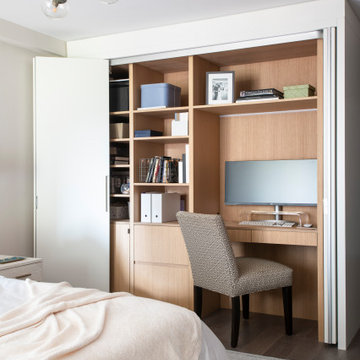
Primary Bedroom with a secret desk. Pocketing doors open fully to a custom desk and shelving unit.
Oak veneers for the cabinets and shelves.
Kleines Modernes Arbeitszimmer mit weißer Wandfarbe, Teppichboden und grauem Boden in New York
Kleines Modernes Arbeitszimmer mit weißer Wandfarbe, Teppichboden und grauem Boden in New York
Laden Sie die Seite neu, um diese Anzeige nicht mehr zu sehen
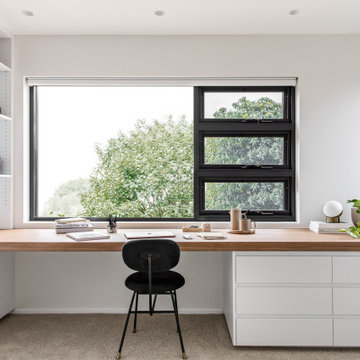
Mittelgroßes Modernes Arbeitszimmer mit weißer Wandfarbe, Teppichboden und beigem Boden in Sydney

The home office is used daily for this executive who works remotely. Everything was thoughtfully designed for the needs - a drink refrigerator and file drawers are built into the wall cabinetry; various lighting options, grass cloth wallpaper, swivel chairs and a wall-mounted tv

Klassisches Arbeitszimmer mit weißer Wandfarbe, Teppichboden, Einbau-Schreibtisch und blauem Boden in Chicago
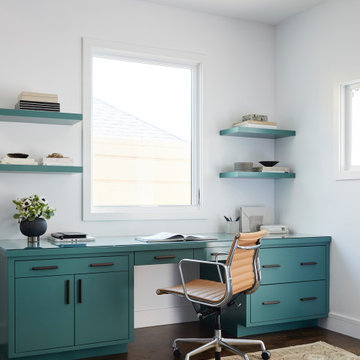
The home office highlights the clients' bold, yet subtle style.
Interior Designer: Amanda Teal
Photographer: John Merkl
Mittelgroßes Klassisches Arbeitszimmer mit Arbeitsplatz, weißer Wandfarbe, braunem Holzboden, Einbau-Schreibtisch und braunem Boden in San Francisco
Mittelgroßes Klassisches Arbeitszimmer mit Arbeitsplatz, weißer Wandfarbe, braunem Holzboden, Einbau-Schreibtisch und braunem Boden in San Francisco
Laden Sie die Seite neu, um diese Anzeige nicht mehr zu sehen

Mittelgroßes Klassisches Arbeitszimmer mit Arbeitsplatz, blauer Wandfarbe, hellem Holzboden, Einbau-Schreibtisch und braunem Boden in London
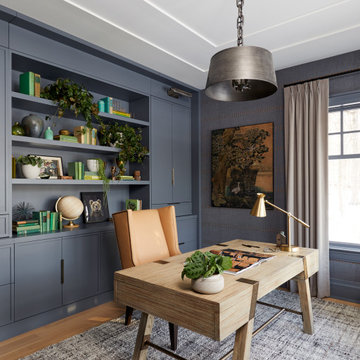
Home office with custom sleek built in cabinetry and a subtle one stepped ceiling.
Maritimes Arbeitszimmer in New York
Maritimes Arbeitszimmer in New York
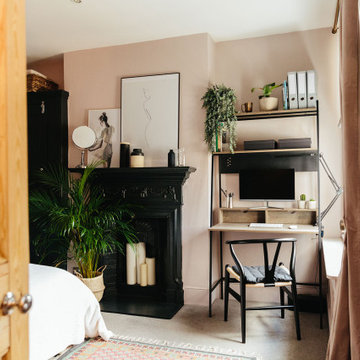
This mixture of dusky pink and monochrome creates both a productive work space for the office area as well as a soothing colour for the bedroom.
Modernes Arbeitszimmer in London
Modernes Arbeitszimmer in London
Arbeitszimmer Ideen und Design
Laden Sie die Seite neu, um diese Anzeige nicht mehr zu sehen

Großes Klassisches Lesezimmer mit lila Wandfarbe, hellem Holzboden, freistehendem Schreibtisch, beigem Boden, Kassettendecke und Wandgestaltungen in Phoenix
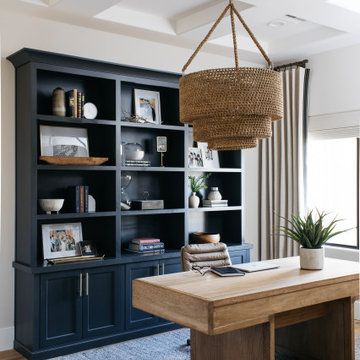
This modern Chandler Remodel project features a completely transformed home office with wall-to-ceiling custom built-ins in a bold navy color creating an inspiring place to work from home.

Klassisches Arbeitszimmer mit beiger Wandfarbe, braunem Holzboden, freistehendem Schreibtisch, braunem Boden, Tapetendecke, Wandpaneelen und Tapetenwänden in New York
4
