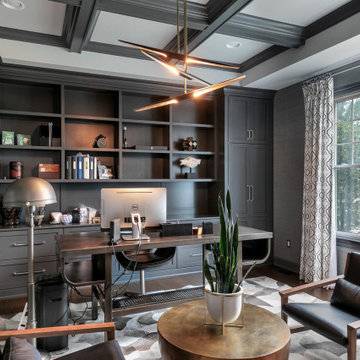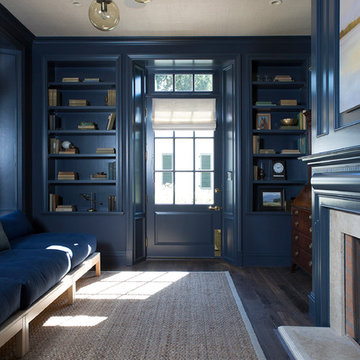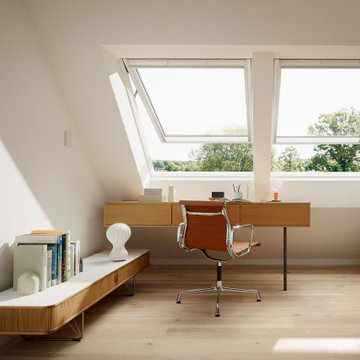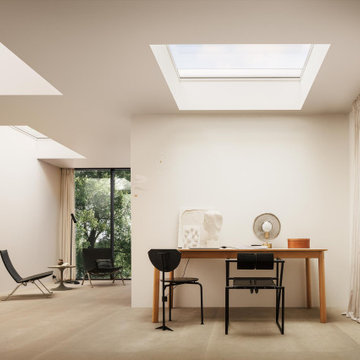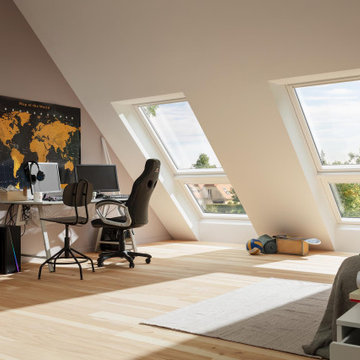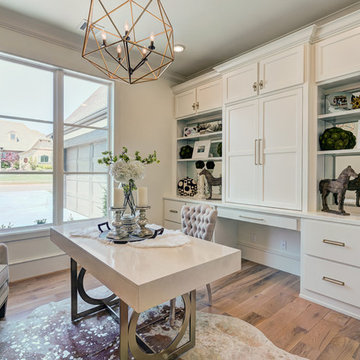Arbeitszimmer Ideen und Design
Suche verfeinern:
Budget
Sortieren nach:Heute beliebt
101 – 120 von 343.266 Fotos
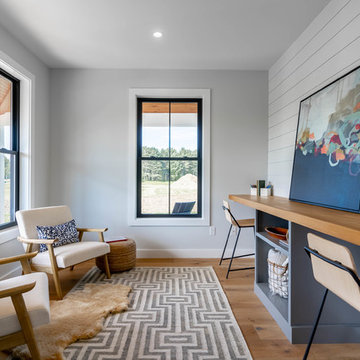
Landhausstil Arbeitszimmer ohne Kamin mit Arbeitsplatz, grauer Wandfarbe, hellem Holzboden und Einbau-Schreibtisch in Portland Maine
Finden Sie den richtigen Experten für Ihr Projekt

Anna Stathaki
Klassisches Arbeitszimmer mit grüner Wandfarbe, braunem Holzboden, freistehendem Schreibtisch und braunem Boden in Hertfordshire
Klassisches Arbeitszimmer mit grüner Wandfarbe, braunem Holzboden, freistehendem Schreibtisch und braunem Boden in Hertfordshire
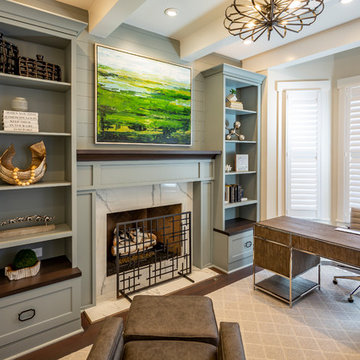
Mittelgroßes Klassisches Arbeitszimmer mit grauer Wandfarbe, braunem Holzboden, Arbeitsplatz, Kamin, Kaminumrandung aus Stein, freistehendem Schreibtisch und braunem Boden in Cincinnati

Private Residence, Laurie Demetrio Interiors, Photo by Dustin Halleck, Millwork by NuHaus
Kleines Klassisches Lesezimmer ohne Kamin mit dunklem Holzboden, Einbau-Schreibtisch, braunem Boden und brauner Wandfarbe in Chicago
Kleines Klassisches Lesezimmer ohne Kamin mit dunklem Holzboden, Einbau-Schreibtisch, braunem Boden und brauner Wandfarbe in Chicago

Kathryn Millet
Mittelgroßes Modernes Arbeitszimmer ohne Kamin mit Arbeitsplatz, grauer Wandfarbe, dunklem Holzboden und braunem Boden in Los Angeles
Mittelgroßes Modernes Arbeitszimmer ohne Kamin mit Arbeitsplatz, grauer Wandfarbe, dunklem Holzboden und braunem Boden in Los Angeles
Laden Sie die Seite neu, um diese Anzeige nicht mehr zu sehen

Photography by Michael J. Lee
Mittelgroßes Klassisches Lesezimmer mit weißer Wandfarbe, Einbau-Schreibtisch und dunklem Holzboden in Boston
Mittelgroßes Klassisches Lesezimmer mit weißer Wandfarbe, Einbau-Schreibtisch und dunklem Holzboden in Boston

French Manor
Mission Hills, Kansas
This new Country French Manor style house is located on a one-acre site in Mission Hills, Kansas.
Our design is a traditional 2-story center hall plan with the primary living areas on the first floor, placing the formal living and dining rooms to the front of the house and the informal breakfast and family rooms to the rear with direct access to the brick paved courtyard terrace and pool.
The exterior building materials include oversized hand-made brick with cut limestone window sills and door surrounds and a sawn cedar shingle roofing. The Country French style of the interior of the house is detailed using traditional materials such as handmade terra cotta tile flooring, oak flooring in a herringbone pattern, reclaimed antique hand-hewn wood beams, style and rail wall paneling, Venetian plaster, and handmade iron stair railings.
Interior Design: By Owner
General Contractor: Robert Montgomery Homes, Inc., Leawood, Kansas
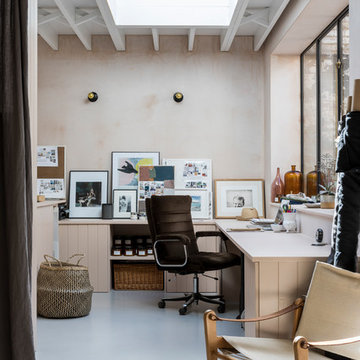
Chris Snook
Industrial Arbeitszimmer ohne Kamin mit Betonboden, Einbau-Schreibtisch, grauem Boden, Studio und beiger Wandfarbe in London
Industrial Arbeitszimmer ohne Kamin mit Betonboden, Einbau-Schreibtisch, grauem Boden, Studio und beiger Wandfarbe in London
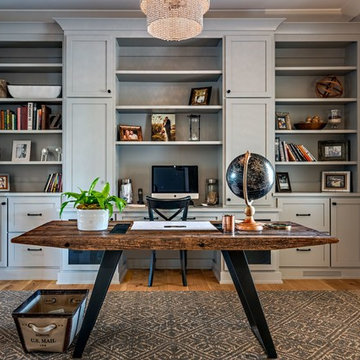
Mittelgroßes Country Arbeitszimmer ohne Kamin mit Arbeitsplatz, grauer Wandfarbe, braunem Holzboden, freistehendem Schreibtisch und braunem Boden in Nashville
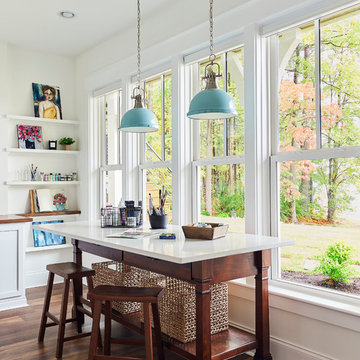
Sean Costello
Maritimes Arbeitszimmer mit Studio, weißer Wandfarbe, dunklem Holzboden und freistehendem Schreibtisch in Raleigh
Maritimes Arbeitszimmer mit Studio, weißer Wandfarbe, dunklem Holzboden und freistehendem Schreibtisch in Raleigh
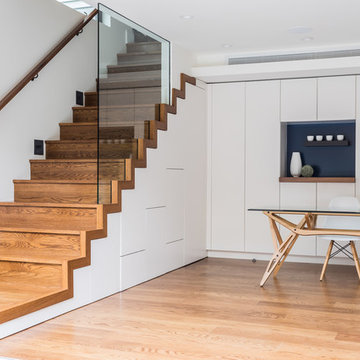
Custom casework by Frank Leonardo, Leonardo Custom Cabinetry. Catherine Nguyen Photography
Modernes Arbeitszimmer in San Francisco
Modernes Arbeitszimmer in San Francisco
Laden Sie die Seite neu, um diese Anzeige nicht mehr zu sehen

Kleines Modernes Arbeitszimmer mit Arbeitsplatz, schwarzer Wandfarbe, hellem Holzboden, Einbau-Schreibtisch und beigem Boden in San Diego
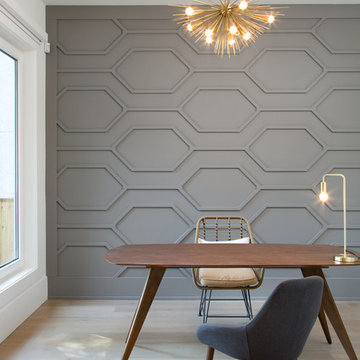
Christina Faminoff
Mittelgroßes Modernes Arbeitszimmer ohne Kamin mit grauer Wandfarbe, hellem Holzboden, freistehendem Schreibtisch und braunem Boden in Vancouver
Mittelgroßes Modernes Arbeitszimmer ohne Kamin mit grauer Wandfarbe, hellem Holzboden, freistehendem Schreibtisch und braunem Boden in Vancouver
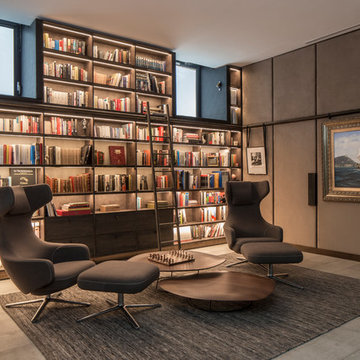
Photography by Richard Waite
Mittelgroßes Modernes Lesezimmer mit grauer Wandfarbe und grauem Boden in London
Mittelgroßes Modernes Lesezimmer mit grauer Wandfarbe und grauem Boden in London

Klassisches Lesezimmer mit weißer Wandfarbe, dunklem Holzboden, freistehendem Schreibtisch und braunem Boden in Orange County
Arbeitszimmer Ideen und Design
Laden Sie die Seite neu, um diese Anzeige nicht mehr zu sehen

Michael J. Lee
Kleines Klassisches Arbeitszimmer ohne Kamin mit Arbeitsplatz, grauer Wandfarbe, Einbau-Schreibtisch, braunem Holzboden und braunem Boden in Boston
Kleines Klassisches Arbeitszimmer ohne Kamin mit Arbeitsplatz, grauer Wandfarbe, Einbau-Schreibtisch, braunem Holzboden und braunem Boden in Boston
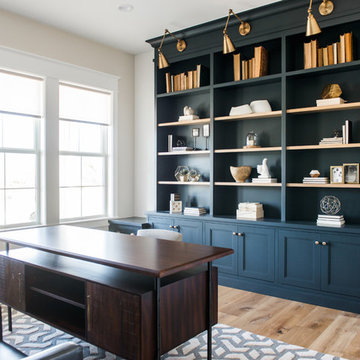
Rebecca Westover
Maritimes Lesezimmer ohne Kamin mit weißer Wandfarbe, hellem Holzboden und freistehendem Schreibtisch in Salt Lake City
Maritimes Lesezimmer ohne Kamin mit weißer Wandfarbe, hellem Holzboden und freistehendem Schreibtisch in Salt Lake City
6
