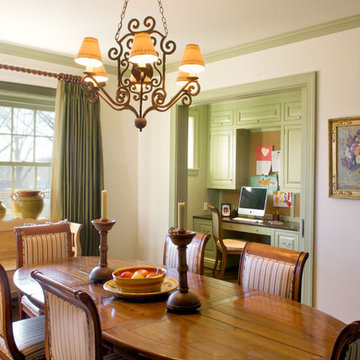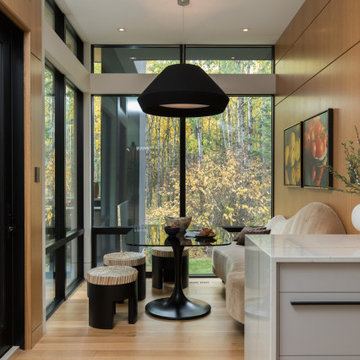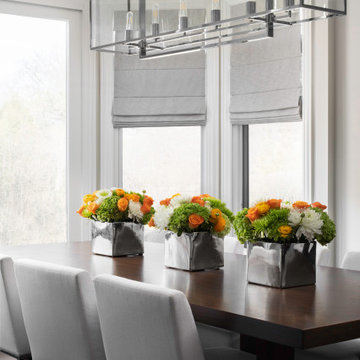Esszimmer Inspiration und Ideen
Suche verfeinern:
Budget
Sortieren nach:Heute beliebt
141 – 160 von 1.061.487 Fotos

Tria Giovan
Esszimmer mit blauer Wandfarbe und dunklem Holzboden in New York
Esszimmer mit blauer Wandfarbe und dunklem Holzboden in New York
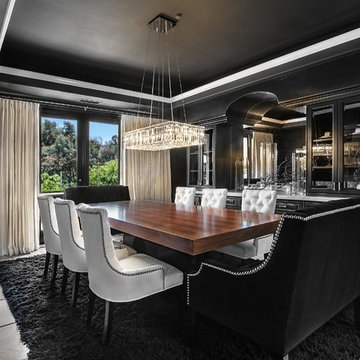
SJC Dramatic Remodel
Modernes Esszimmer mit schwarzer Wandfarbe in Orange County
Modernes Esszimmer mit schwarzer Wandfarbe in Orange County
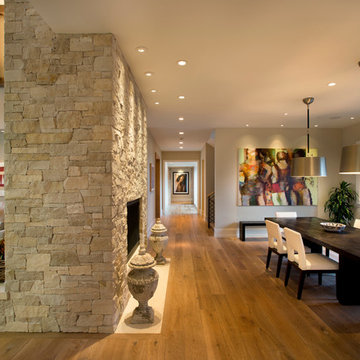
Bernard Andre
Landhausstil Esszimmer mit beiger Wandfarbe, braunem Holzboden, Kamin und Kaminumrandung aus Stein in San Francisco
Landhausstil Esszimmer mit beiger Wandfarbe, braunem Holzboden, Kamin und Kaminumrandung aus Stein in San Francisco
Finden Sie den richtigen Experten für Ihr Projekt

Taylor Photo
Klassisches Esszimmer mit beiger Wandfarbe, dunklem Holzboden und braunem Boden in Chicago
Klassisches Esszimmer mit beiger Wandfarbe, dunklem Holzboden und braunem Boden in Chicago
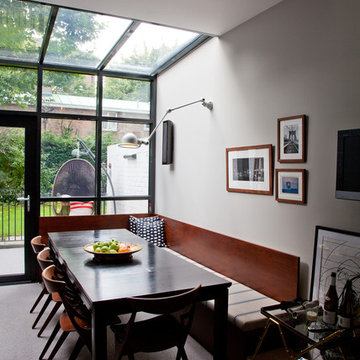
A built in bench is a good option for a narrow kitchen as it saves space for chairs needing to be pulled out.
Modernes Esszimmer mit weißer Wandfarbe in London
Modernes Esszimmer mit weißer Wandfarbe in London
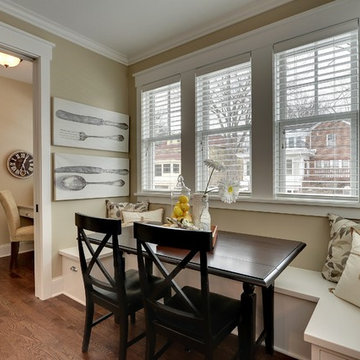
Professionally Staged by Ambience at Home http://ambiance-athome.com/
Professionally Photographed by SpaceCrafting http://spacecrafting.com
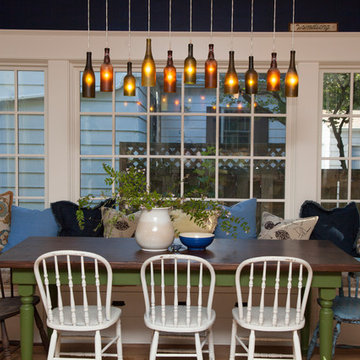
Photo: Whitney Lyons © 2013 Houzz
Stilmix Esszimmer mit weißer Wandfarbe und dunklem Holzboden in Portland
Stilmix Esszimmer mit weißer Wandfarbe und dunklem Holzboden in Portland
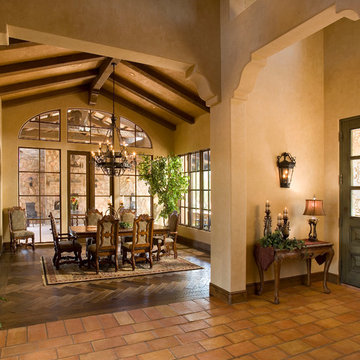
Whisper Rock Residence
Mediterranes Esszimmer mit beiger Wandfarbe und dunklem Holzboden in Phoenix
Mediterranes Esszimmer mit beiger Wandfarbe und dunklem Holzboden in Phoenix
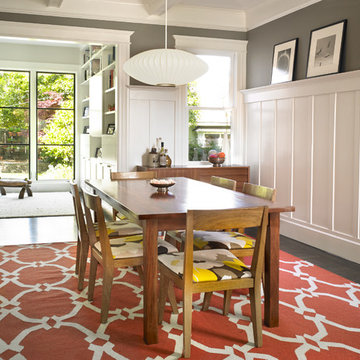
In this dining room, nods to traditional San Francisco design include all original trim and wall panels.
Photography: Brian Mahany
Kleines, Geschlossenes Modernes Esszimmer ohne Kamin mit grauer Wandfarbe, dunklem Holzboden und braunem Boden in San Francisco
Kleines, Geschlossenes Modernes Esszimmer ohne Kamin mit grauer Wandfarbe, dunklem Holzboden und braunem Boden in San Francisco
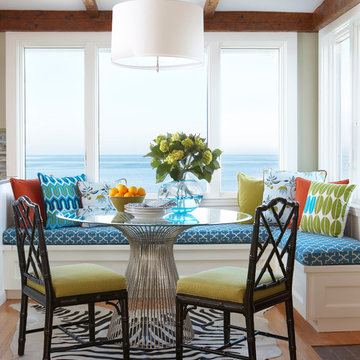
The Worlds Away Powell dining table anchors this kitchen breakfast nook by the ocean. The rustic wood beams provide architectural detail and the furnishings pop with lively colors in turquoise, grass green and orange. The black chippendale chairs from Jonathan Adler and zebra hide rug ground the color scheme. The simple drum pendant lets the ocean view take center stage. Photography by: Michael Partenio
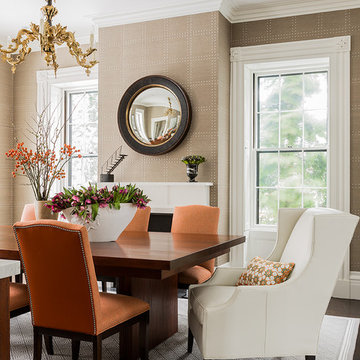
Photography by Michael J. Lee
Mittelgroßes Klassisches Esszimmer mit beiger Wandfarbe, dunklem Holzboden und Kamin in Boston
Mittelgroßes Klassisches Esszimmer mit beiger Wandfarbe, dunklem Holzboden und Kamin in Boston
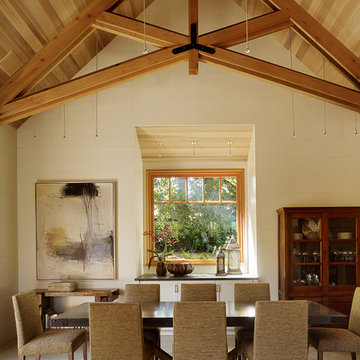
Matthew Millman
Klassisches Esszimmer mit beiger Wandfarbe in San Francisco
Klassisches Esszimmer mit beiger Wandfarbe in San Francisco
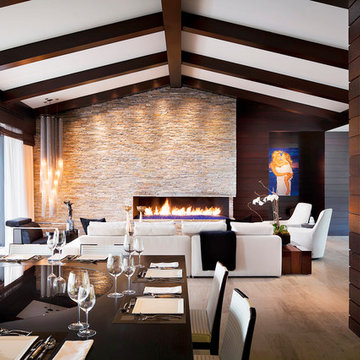
Photo by Scott Frances
Modernes Esszimmer mit Kaminumrandung aus Stein in Orange County
Modernes Esszimmer mit Kaminumrandung aus Stein in Orange County

Having been neglected for nearly 50 years, this home was rescued by new owners who sought to restore the home to its original grandeur. Prominently located on the rocky shoreline, its presence welcomes all who enter into Marblehead from the Boston area. The exterior respects tradition; the interior combines tradition with a sparse respect for proportion, scale and unadorned beauty of space and light.
This project was featured in Design New England Magazine. http://bit.ly/SVResurrection
Photo Credit: Eric Roth

The Eagle Harbor Cabin is located on a wooded waterfront property on Lake Superior, at the northerly edge of Michigan’s Upper Peninsula, about 300 miles northeast of Minneapolis.
The wooded 3-acre site features the rocky shoreline of Lake Superior, a lake that sometimes behaves like the ocean. The 2,000 SF cabin cantilevers out toward the water, with a 40-ft. long glass wall facing the spectacular beauty of the lake. The cabin is composed of two simple volumes: a large open living/dining/kitchen space with an open timber ceiling structure and a 2-story “bedroom tower,” with the kids’ bedroom on the ground floor and the parents’ bedroom stacked above.
The interior spaces are wood paneled, with exposed framing in the ceiling. The cabinets use PLYBOO, a FSC-certified bamboo product, with mahogany end panels. The use of mahogany is repeated in the custom mahogany/steel curvilinear dining table and in the custom mahogany coffee table. The cabin has a simple, elemental quality that is enhanced by custom touches such as the curvilinear maple entry screen and the custom furniture pieces. The cabin utilizes native Michigan hardwoods such as maple and birch. The exterior of the cabin is clad in corrugated metal siding, offset by the tall fireplace mass of Montana ledgestone at the east end.
The house has a number of sustainable or “green” building features, including 2x8 construction (40% greater insulation value); generous glass areas to provide natural lighting and ventilation; large overhangs for sun and snow protection; and metal siding for maximum durability. Sustainable interior finish materials include bamboo/plywood cabinets, linoleum floors, locally-grown maple flooring and birch paneling, and low-VOC paints.
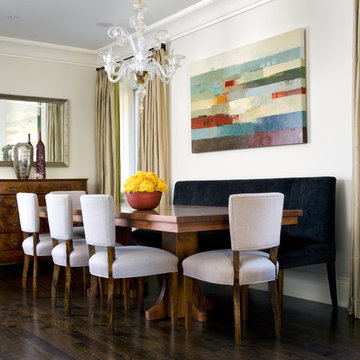
Lisa Ferguson Interior Design | Toronto Interior Designer
Brandon Barre Photography
Modernes Esszimmer mit weißer Wandfarbe und dunklem Holzboden in Toronto
Modernes Esszimmer mit weißer Wandfarbe und dunklem Holzboden in Toronto
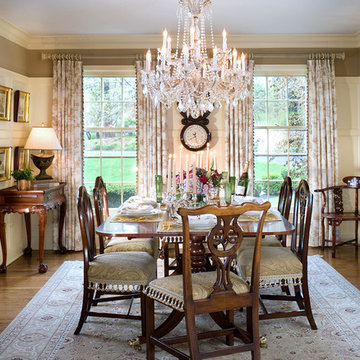
Adding wood moldings three quarters of the way up the walls is the beginning of the elegant look in this dining room. French doors replaced a narrow, single door and opens the way to present this beautiful dining room. A chrystal chandelier illuminates the beautiful woods of the dining room furniture. The table was purchased as new and the six chairs are three sets of different antiques chairs which were refinished and re-upholstered. The window treatments were custom made from a historic patterned toile named, "Mt.Vernon"
Esszimmer Inspiration und Ideen
8
