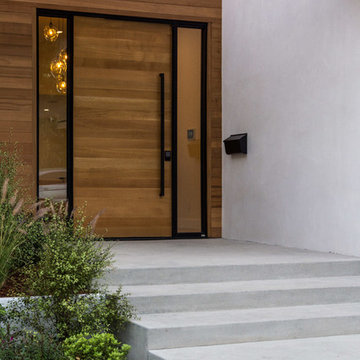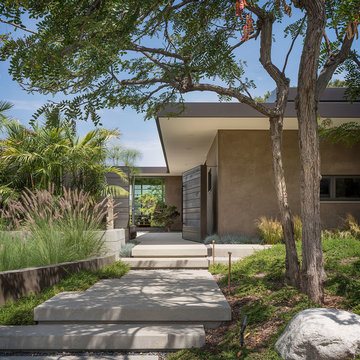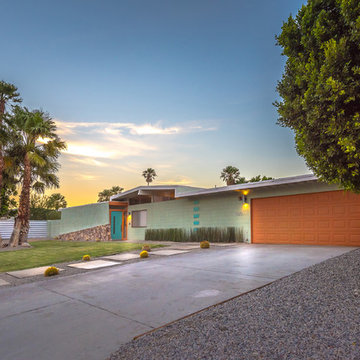Mid-Century Häuser Ideen und Design
Suche verfeinern:
Budget
Sortieren nach:Heute beliebt
161 – 180 von 15.801 Fotos
1 von 2
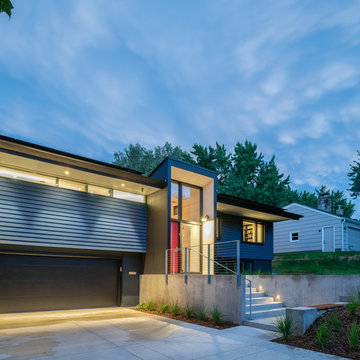
This dramatic late-day view showcases the large overhangs and eye-catching entry.
Retro Haus in Minneapolis
Retro Haus in Minneapolis
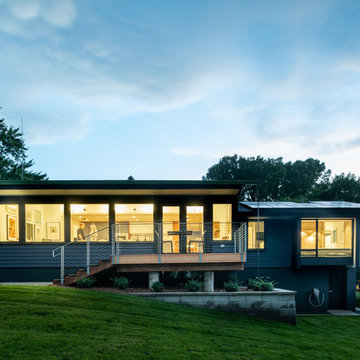
Evening view of the back of this warn and inviting home.
Retro Haus in Minneapolis
Retro Haus in Minneapolis
Finden Sie den richtigen Experten für Ihr Projekt
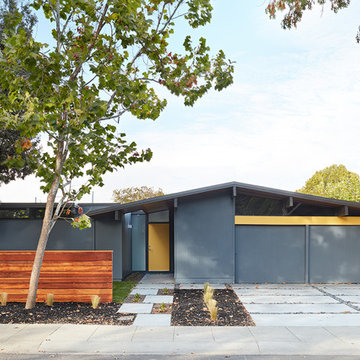
Klopf Architecture completely remodeled this once dark Eichler house in Palo Alto creating a more open, bright and functional family home. The reconfigured great room with new full height windows and sliding glass doors blends the indoors with the newly landscaped patio and seating areas outside. The former galley kitchen was relocated and was opened up to have clear sight lines through the great room and out to the patios and yard, including a large island and a beautiful walnut bar countertop with seating. An integrated small front addition was added allowing for a more spacious master bath and hall bath layouts. With the removal of the old brick fireplace, larger sliding glass doors and multiple skylights now flood the home with natural light.
The goals were to work within the Eichler style while creating a more open, indoor-outdoor flow and functional spaces, as well as a more efficient building envelope including a well insulated roof, providing solutions that many Eichler homeowners appreciate. The original entryway lacked unique details; the clients desired a more gracious front approach. The historic Eichler color palette was used to create a modern updated front facade.
Durable grey porcelain floor tiles unify the entire home, creating a continuous flow. They, along with white walls, provide a backdrop for the unique elements and materials to stand on their own, such as the brightly colored mosaic tiles, the walnut bar and furniture, and stained ceiling boards. A secondary living space was extended out to the patio with the addition of a bench and additional seating.
This Single family Eichler 4 bedroom 2 bath remodel is located in the heart of the Silicon Valley.
Klopf Architecture Project Team: John Klopf, Klara Kevane, and Ethan Taylor
Contractor: Coast to Coast Construction
Landscape Contractor: Discelli
Structural Engineer: Brian Dotson Consulting Engineer
Photography ©2018 Mariko Reed
Location: Palo Alto, CA
Year completed: 2017

The view deck is cantilevered out over the back yard and toward the sunset view. (Landscaping is still being installed here.)
Zweistöckiges Mid-Century Haus mit brauner Fassadenfarbe, Satteldach und Blechdach in Austin
Zweistöckiges Mid-Century Haus mit brauner Fassadenfarbe, Satteldach und Blechdach in Austin
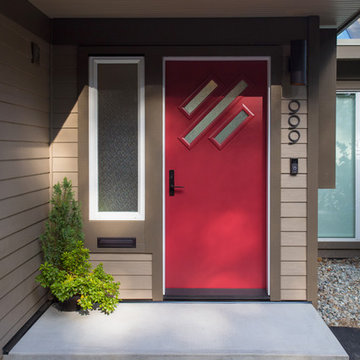
My House Design/Build Team | www.myhousedesignbuild.com | 604-694-6873 | Duy Nguyen Photography
Großes, Zweistöckiges Mid-Century Einfamilienhaus mit Mix-Fassade, brauner Fassadenfarbe und Schindeldach in Vancouver
Großes, Zweistöckiges Mid-Century Einfamilienhaus mit Mix-Fassade, brauner Fassadenfarbe und Schindeldach in Vancouver
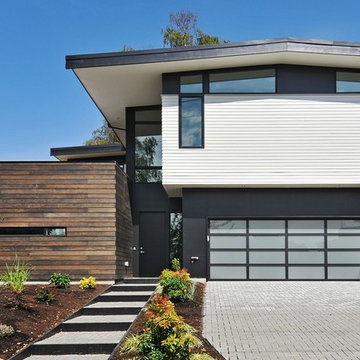
Beautiful modern home. Professionally landscaped.
Großes, Zweistöckiges Retro Haus mit weißer Fassadenfarbe in Seattle
Großes, Zweistöckiges Retro Haus mit weißer Fassadenfarbe in Seattle
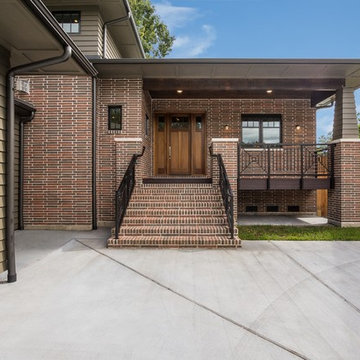
A modern mid century custom home design from exterior to interior has a focus on liveability while creating inviting spaces throughout the home. The Master suite beckons you to spend time in the spa-like oasis, while the kitchen, dining and living room areas are open and inviting.

Photo by JC Buck
Mittelgroßes Mid-Century Haus mit grauer Fassadenfarbe in Denver
Mittelgroßes Mid-Century Haus mit grauer Fassadenfarbe in Denver
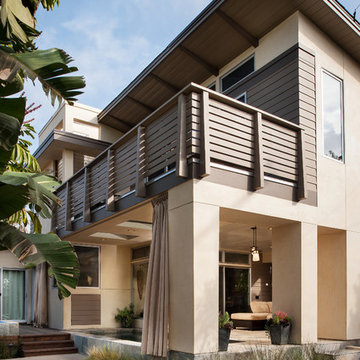
Mittelgroßes, Zweistöckiges Mid-Century Einfamilienhaus mit Mix-Fassade, beiger Fassadenfarbe, Walmdach und Schindeldach in San Diego
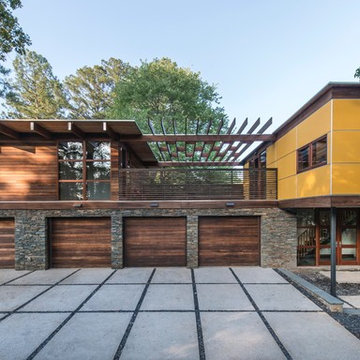
The western facade functions as the family walking and vehicular access. The in-law suite, in anticipation of frequent and extended family member visits is above the garage with an elevated pergola connecting the in-law suite and the main house.
Photography: Fredrik Brauer
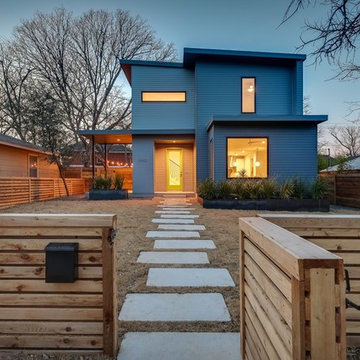
Mittelgroßes, Zweistöckiges Retro Haus mit grauer Fassadenfarbe und Flachdach in Austin
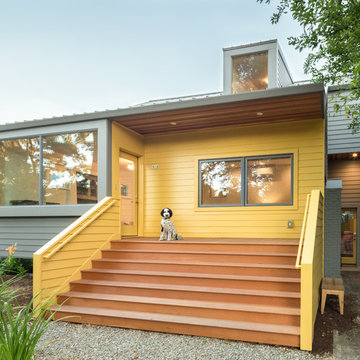
Caitlin Murray
Zweistöckiges Mid-Century Einfamilienhaus mit gelber Fassadenfarbe und Blechdach in Portland
Zweistöckiges Mid-Century Einfamilienhaus mit gelber Fassadenfarbe und Blechdach in Portland
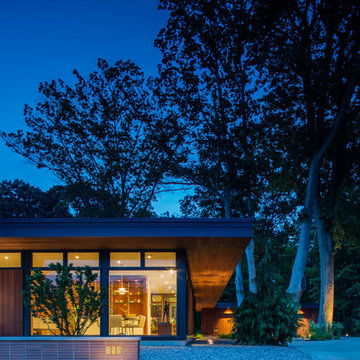
Design by: Brian Schipper / Architect of Record: Lucid Architecture / Builder: Zahn Builders
Einstöckiges Retro Haus mit Flachdach in Grand Rapids
Einstöckiges Retro Haus mit Flachdach in Grand Rapids
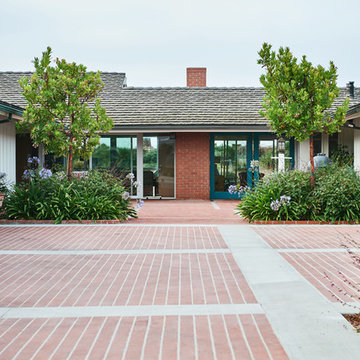
1950's mid-century modern beach house built by architect Richard Leitch in Carpinteria, California. Leitch built two one-story adjacent homes on the property which made for the perfect space to share seaside with family. In 2016, Emily restored the homes with a goal of melding past and present. Emily kept the beloved simple mid-century atmosphere while enhancing it with interiors that were beachy and fun yet durable and practical. The project also required complete re-landscaping by adding a variety of beautiful grasses and drought tolerant plants, extensive decking, fire pits, and repaving the driveway with cement and brick.
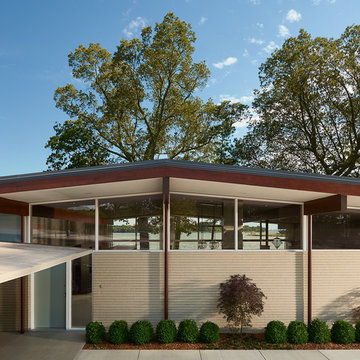
Photography: Anice Hoachlander, Hoachlander Davis Photography.
Großes, Einstöckiges Retro Einfamilienhaus mit Backsteinfassade und beiger Fassadenfarbe in Washington, D.C.
Großes, Einstöckiges Retro Einfamilienhaus mit Backsteinfassade und beiger Fassadenfarbe in Washington, D.C.

This dramatic facade evokes a sense of Hollywood glamour.
Großes, Zweistöckiges Retro Einfamilienhaus mit Betonfassade und beiger Fassadenfarbe in Melbourne
Großes, Zweistöckiges Retro Einfamilienhaus mit Betonfassade und beiger Fassadenfarbe in Melbourne
Mid-Century Häuser Ideen und Design
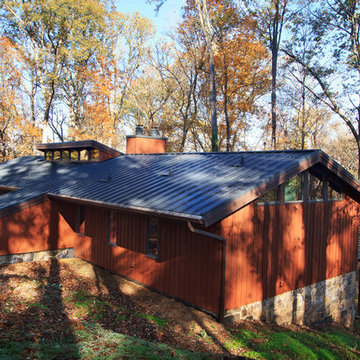
Robert Batey Photography
Mid-Century Einfamilienhaus mit roter Fassadenfarbe, Satteldach und Blechdach in Sonstige
Mid-Century Einfamilienhaus mit roter Fassadenfarbe, Satteldach und Blechdach in Sonstige
9
