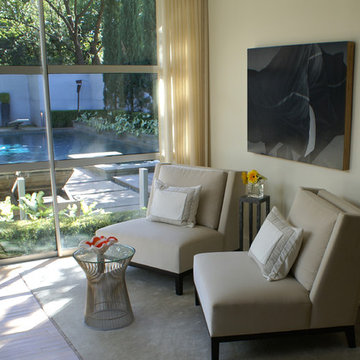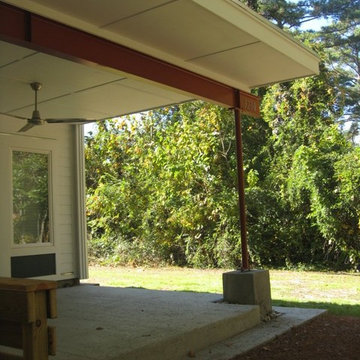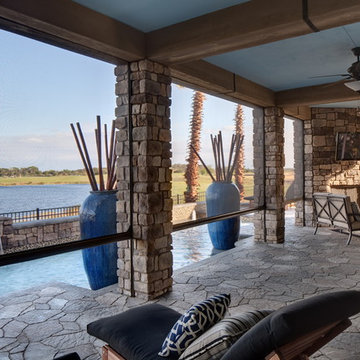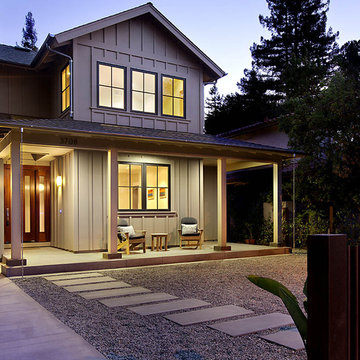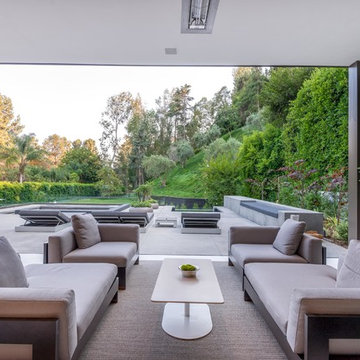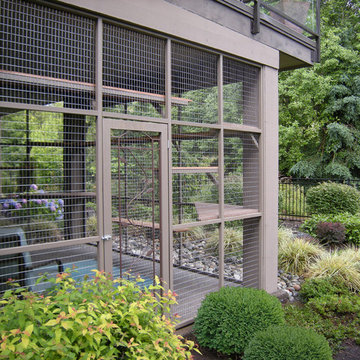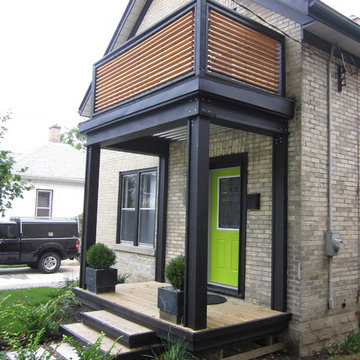Moderne Veranda Ideen und Design
Suche verfeinern:
Budget
Sortieren nach:Heute beliebt
141 – 160 von 24.080 Fotos
1 von 2
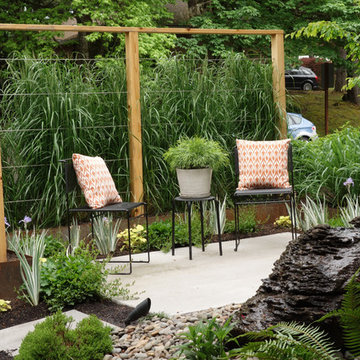
Barbara Hilty, APLD
Mittelgroßes, Verglastes Modernes Veranda im Vorgarten mit Betonplatten in Portland
Mittelgroßes, Verglastes Modernes Veranda im Vorgarten mit Betonplatten in Portland
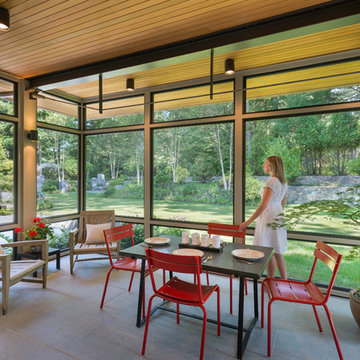
A modern screen porch beautifully links this Wellesley home to its Garden. Extending overhangs that are clad in red cedar emphasize the indoor – outdoor connection and keep direct sun out of the interior. The grey granite floor pavers extend seamlessly from the inside to the outside. A custom designed steel truss with stainless steel cable supports the roof. The insect screen is black nylon for maximum transparency.
Photo by: Nat Rea Photography
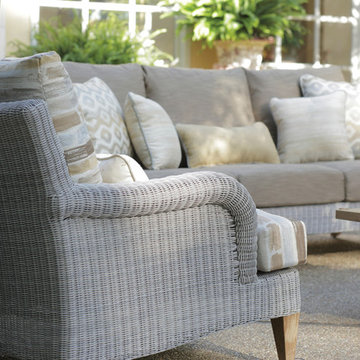
The new Summer Classics London collection features removable teak legs. Here we've mixed London with a Croquet Teak collection coffee table to create an eclectic style for outdoor patio space. Check out www.summerclassicsstores.com to find a store or dealer near you!
Finden Sie den richtigen Experten für Ihr Projekt
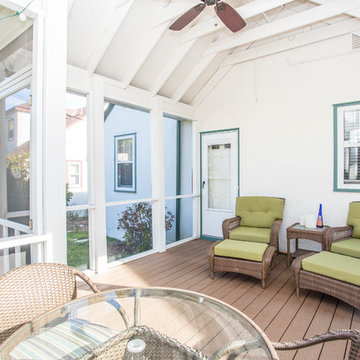
We wanted to keep the porch minimal from a cost and maintenance standpoint, so we used Trex decking for the flooring. The clients now have a screened-in porch where they can enjoy the Minnesota weather without being bothered by the unofficial Minnesota state bird (mosquitos)!
Photo by David J. Turner
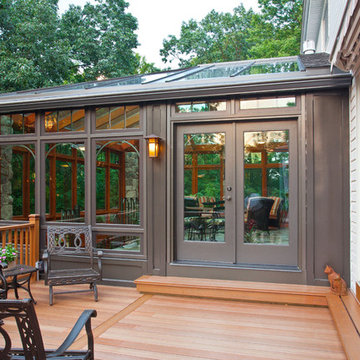
Mittelgroße, Verglaste, Überdachte Moderne Veranda hinter dem Haus mit Dielen in Sonstige
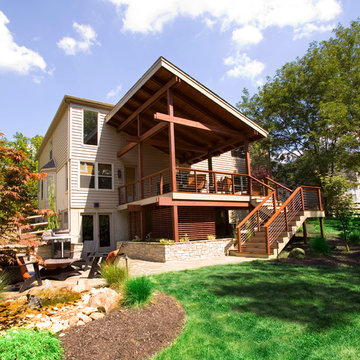
Porch Addition
Photography by Ross Van Pelt
Moderne Veranda hinter dem Haus in Cincinnati
Moderne Veranda hinter dem Haus in Cincinnati
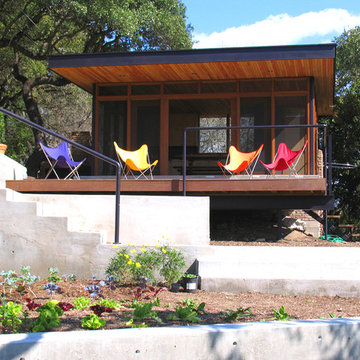
Concrete landscaping creates a hill for the garden pavilion to perch on.
Überdachte Moderne Veranda mit Dielen in Austin
Überdachte Moderne Veranda mit Dielen in Austin
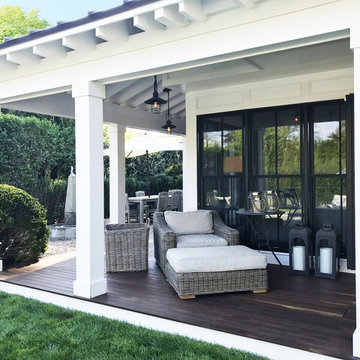
Mittelgroße, Überdachte Moderne Veranda hinter dem Haus mit Dielen und Beleuchtung in New York
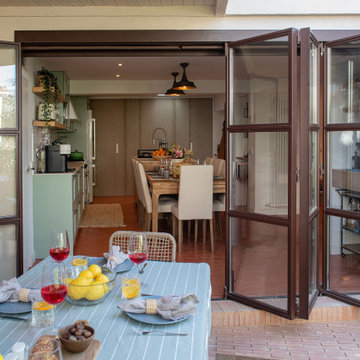
Fotografía: Pilar Martín Bravo
Mittelgroßes, Überdachtes Modernes Veranda im Vorgarten mit Outdoor-Küche und Pflastersteinen in Madrid
Mittelgroßes, Überdachtes Modernes Veranda im Vorgarten mit Outdoor-Küche und Pflastersteinen in Madrid
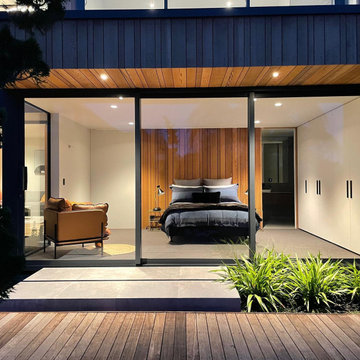
Stunning indoor outdoor living off the master bedroom. Complimenting timber work with concrete paving.
Moderne Veranda in Christchurch
Moderne Veranda in Christchurch
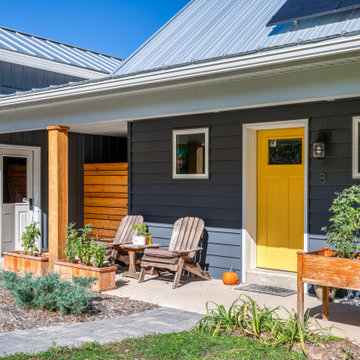
Kleines, Überdachtes Modernes Veranda im Vorgarten mit Kübelpflanzen und Betonplatten in New York
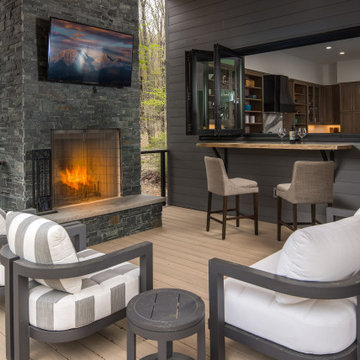
A local homeowner partnered with VPC Builders to create the mountain retreat of his dreams. The custom-built, two-level residence stands at 3200 square feet and features three bedrooms, three and a half bathrooms, a bonus room, and a two-car garage.
Upon arrival, viewers are immediately captivated by a modern double front door, unique cedar trim, and bold dark colors. The exterior showcases Cypress siding and black roofing. A thin-cut, natural stone veneer placed around the covered front porch incorporates the rustic mountain setting.
Inside the home, the natural lighting provides a bright and crisp space that compliments the recessed lighting and hickory engineered flooring. The living room boasts a reclaimed accent mantle, true steel beams, and a vaulted ceiling. The area provides an ideal space for entertaining on cooler evenings with a full steel gas fireplace.
The kitchen and dining area are visible from the living room and were custom-designed to reflect the homeowner’s passion for cooking. The kitchen harbors a double-thick island top, stunning quartz countertops, a six-burner oven, steel hood, and a full custom quartz backsplash...perfect for an aspiring chef.
The master bedroom, complete with a deck access and full bath, provides the homeowner with a private getaway. The master bathroom has a double vanity sink with a quartz countertop and a full glass steam shower. Each of the two guest rooms are fit for a queen-sized bed. They each include a full bath displaying stunning tile designs and built-in showers.
Another noteworthy attribute of the home is a covered back porch deck that features a fireplace, television mount, and a built-in bar window that connects to the kitchen.
Modern Rustic Lodge truly offers a stunning escape to the Blue Ridge Mountains. Every detail was tailored to complement the homeowner’s lifestyle and avocations. VPC is confident that this home will provide mountain adventures and lasting memories for years to come.
Moderne Veranda Ideen und Design
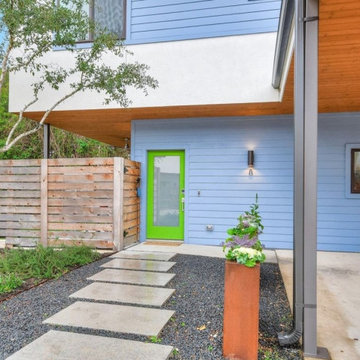
Überdachtes Modernes Veranda im Vorgarten mit Kübelpflanzen und Betonboden in Austin
8
