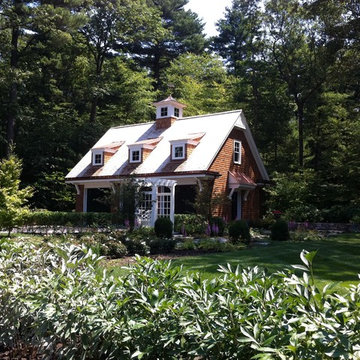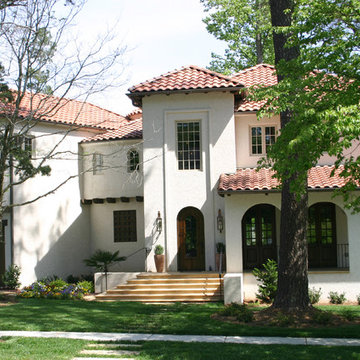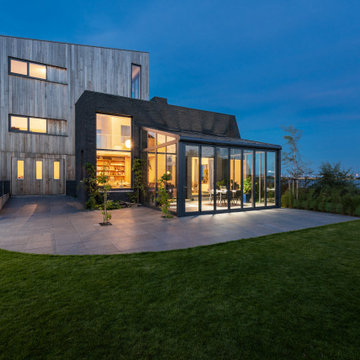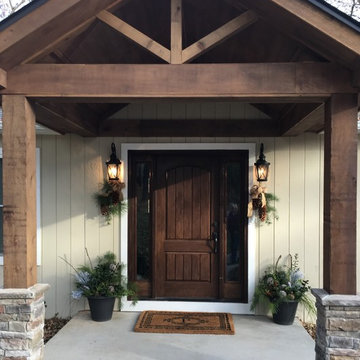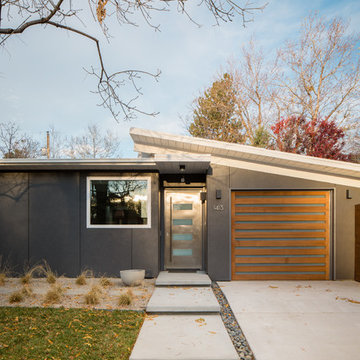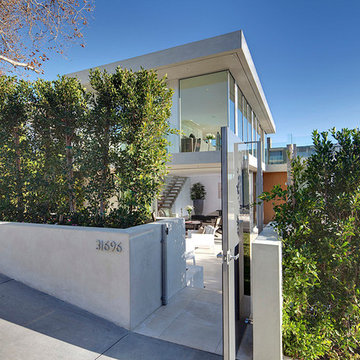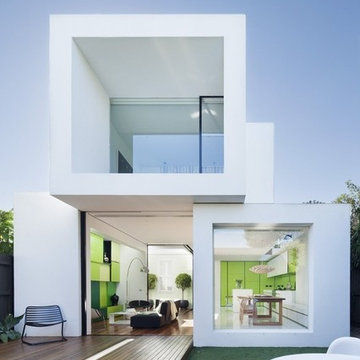Häuser Ideen und Bilder
Suche verfeinern:
Budget
Sortieren nach:Heute beliebt
1781 – 1800 von 1.481.641 Fotos
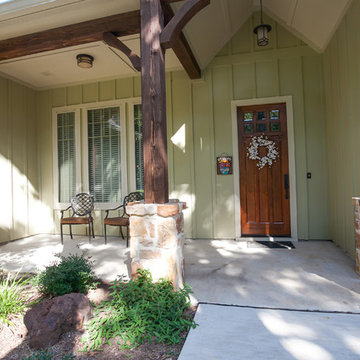
Ariana Miller with ANM Photography. www.anmphoto.com.
Großes, Zweistöckiges Uriges Haus mit Mix-Fassade, grüner Fassadenfarbe und Satteldach in Dallas
Großes, Zweistöckiges Uriges Haus mit Mix-Fassade, grüner Fassadenfarbe und Satteldach in Dallas
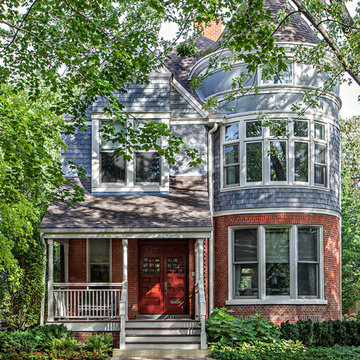
This light, airy Queen Ann home features hardwood floors throughout and integrates original architectural elements when possible.
Dreistöckiges Klassisches Haus mit Mix-Fassade, blauer Fassadenfarbe und Satteldach in Chicago
Dreistöckiges Klassisches Haus mit Mix-Fassade, blauer Fassadenfarbe und Satteldach in Chicago
Finden Sie den richtigen Experten für Ihr Projekt
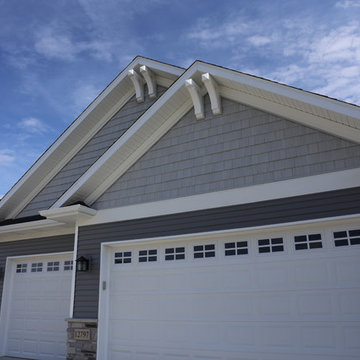
Mittelgroßes, Einstöckiges Rustikales Haus mit grauer Fassadenfarbe, Satteldach und Mix-Fassade in Chicago
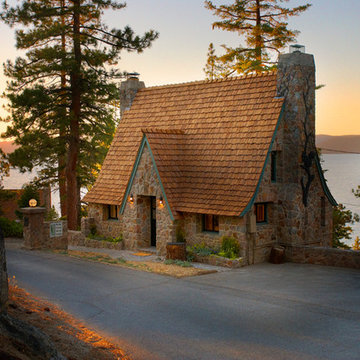
Lake Tahoe cottage built in 1939.
photo: Fred Donham
Kleines Rustikales Haus in Sacramento
Kleines Rustikales Haus in Sacramento
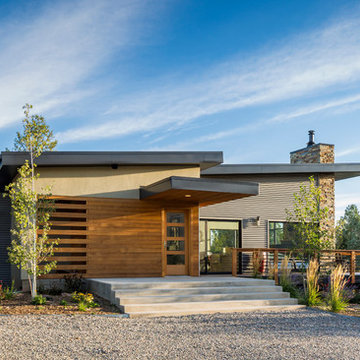
Mittelgroßes, Einstöckiges Modernes Haus mit Mix-Fassade, grauer Fassadenfarbe und Pultdach in Albuquerque
Laden Sie die Seite neu, um diese Anzeige nicht mehr zu sehen
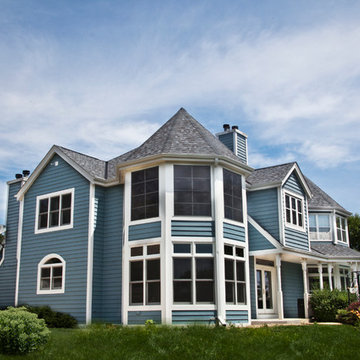
Zweistöckiges, Mittelgroßes Klassisches Einfamilienhaus mit Vinylfassade, blauer Fassadenfarbe, Satteldach und Schindeldach in Milwaukee
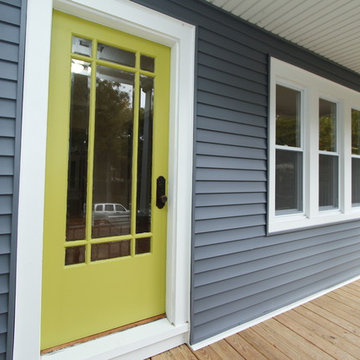
Mittelgroßes, Zweistöckiges Uriges Haus mit Vinylfassade, blauer Fassadenfarbe und Satteldach in Milwaukee
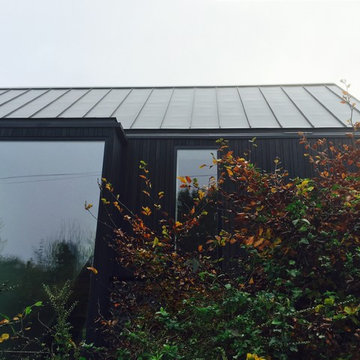
A newly renovated property designed by the Architects at Jestico + Whiles.
Kyōka sa reta kokumotsu - 強化された穀物, the modified shousugiban style blackened cladding manufactured by www.shousugiban.co.uk Japanese style facade against the sheer of large glass windows
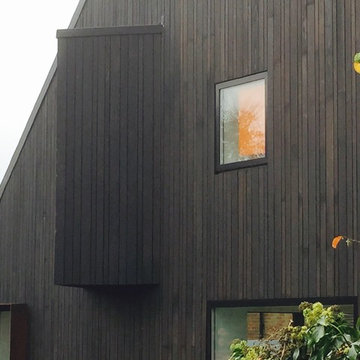
A newly renovated property designed by the Architects at Jestico + Whiles.
Kyōka sa reta kokumotsu - 強化された穀物, the modified shousugiban style blackened cladding manufactured by www.shousugiban.co.uk Japanese style with Cor-Ten steel additions.

Ranch style house brick painted with a remodeled soffit and front porch. stained wood.
-Blackstone Painters
Großes, Einstöckiges Modernes Haus mit Backsteinfassade und schwarzer Fassadenfarbe in Nashville
Großes, Einstöckiges Modernes Haus mit Backsteinfassade und schwarzer Fassadenfarbe in Nashville
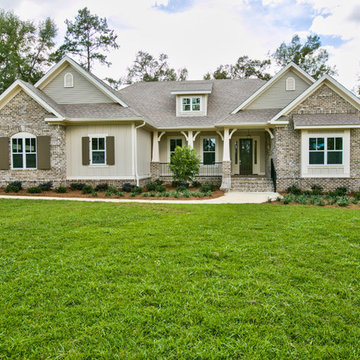
Großes, Einstöckiges Klassisches Haus mit Mix-Fassade und bunter Fassadenfarbe in Atlanta
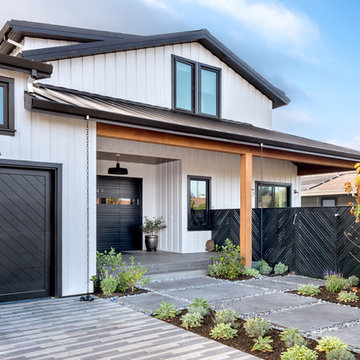
Großes, Zweistöckiges Landhaus Haus mit Faserzement-Fassade, weißer Fassadenfarbe und Satteldach in San Francisco
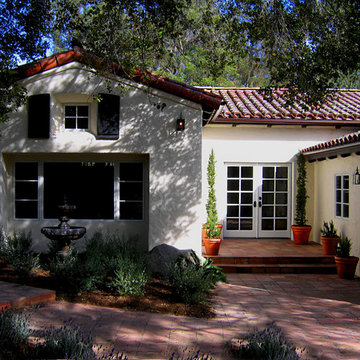
Design Consultant Jeff Doubét is the author of Creating Spanish Style Homes: Before & After – Techniques – Designs – Insights. The 240 page “Design Consultation in a Book” is now available. Please visit SantaBarbaraHomeDesigner.com for more info.
Jeff Doubét specializes in Santa Barbara style home and landscape designs. To learn more info about the variety of custom design services I offer, please visit SantaBarbaraHomeDesigner.com
Jeff Doubét is the Founder of Santa Barbara Home Design - a design studio based in Santa Barbara, California USA.
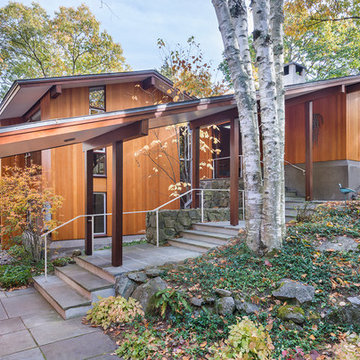
This house west of Boston was originally designed in 1958 by the great New England modernist, Henry Hoover. He built his own modern home in Lincoln in 1937, the year before the German émigré Walter Gropius built his own world famous house only a few miles away. By the time this 1958 house was built, Hoover had matured as an architect; sensitively adapting the house to the land and incorporating the clients wish to recreate the indoor-outdoor vibe of their previous home in Hawaii.
The house is beautifully nestled into its site. The slope of the roof perfectly matches the natural slope of the land. The levels of the house delicately step down the hill avoiding the granite ledge below. The entry stairs also follow the natural grade to an entry hall that is on a mid level between the upper main public rooms and bedrooms below. The living spaces feature a south- facing shed roof that brings the sun deep in to the home. Collaborating closely with the homeowner and general contractor, we freshened up the house by adding radiant heat under the new purple/green natural cleft slate floor. The original interior and exterior Douglas fir walls were stripped and refinished.
Photo by: Nat Rea Photography
Häuser Ideen und Bilder
90
