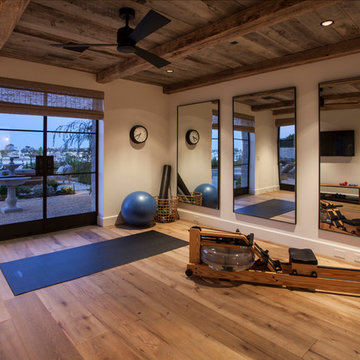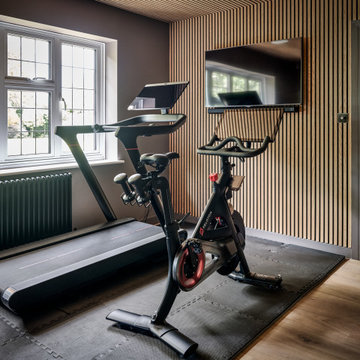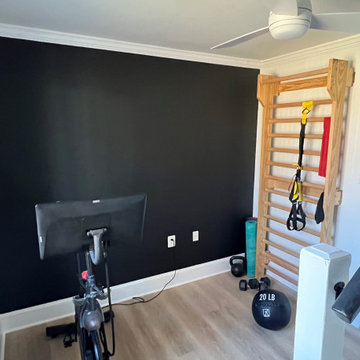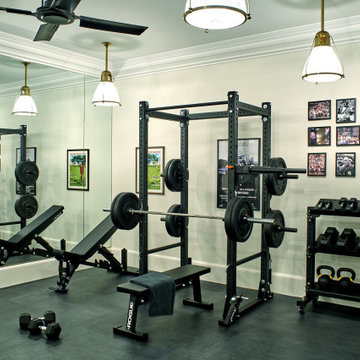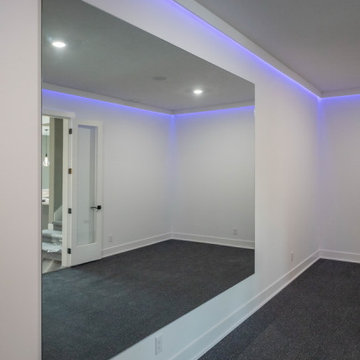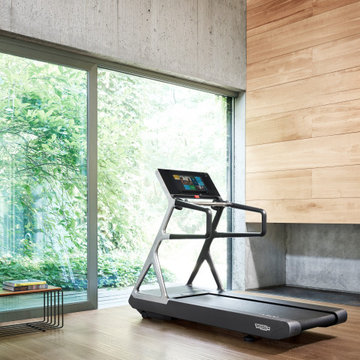Fitnessraum Ideen und Design
Suche verfeinern:
Budget
Sortieren nach:Heute beliebt
81 – 100 von 29.050 Fotos
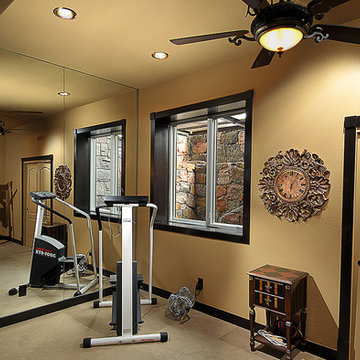
This spectacular basement has something in it for everyone. The client has a custom home and wanted the basement to complement the upstairs, yet making the basement a great playroom for all ages.
The stone work from the exterior was brought through the basement to accent the columns, wine cellar, and fireplace. An old world look was created with the stain wood beam detail, knotty alder bookcases and bench seats. The wet bar granite slab countertop was an amazing 4 inches thick with a chiseled edge. To accent the countertop, alder wainscot and travertine tiled flooring was used. Plenty of architectural details were added in the ceiling and walls to provide a very custom look.
The basement was to be not only beautiful, but functional too. A study area was designed into the plans, a specialized hobby room was built, and a gym with mirrors rounded out the plans. Ample amount of unfinished storage was left in the utility room.
Finden Sie den richtigen Experten für Ihr Projekt

Mittelgroßer Klassischer Kraftraum mit beiger Wandfarbe, hellem Holzboden und beigem Boden in Salt Lake City

Multifunktionaler, Mittelgroßer Klassischer Fitnessraum mit beiger Wandfarbe und braunem Holzboden in Tampa

Multifunktionaler, Großer Moderner Fitnessraum mit brauner Wandfarbe, hellem Holzboden, braunem Boden und Holzdielendecke in Buckinghamshire
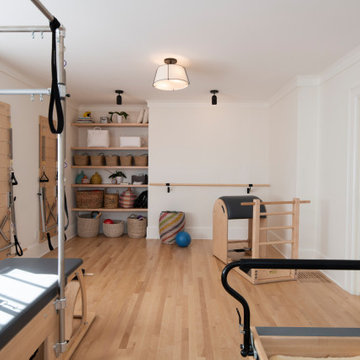
An at home Pilates Studio that can was designed to be also be a future a Family Room.
Klassischer Fitnessraum in Minneapolis
Klassischer Fitnessraum in Minneapolis
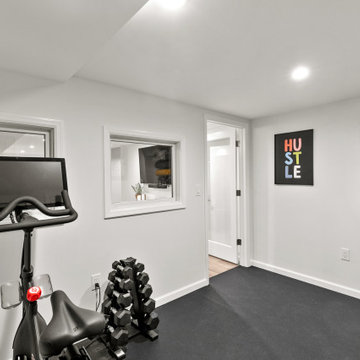
Multifunktionaler, Kleiner Klassischer Fitnessraum mit weißer Wandfarbe und schwarzem Boden in Philadelphia
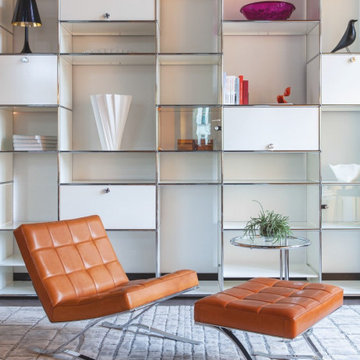
Horn Lounge Chair in Cognac / Chrome
Mittelgroßer Retro Fitnessraum mit Teppichboden in Atlanta
Mittelgroßer Retro Fitnessraum mit Teppichboden in Atlanta
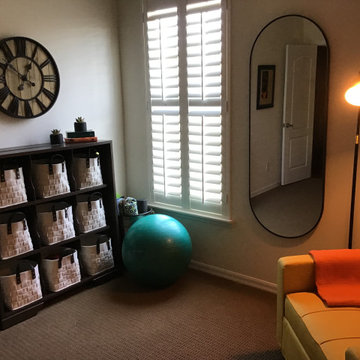
Multifunktionaler, Kleiner Retro Fitnessraum mit weißer Wandfarbe, Teppichboden und braunem Boden in Orlando
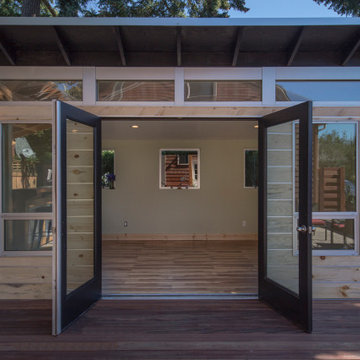
Mittelgroßer Mid-Century Yogaraum mit weißer Wandfarbe, braunem Holzboden und braunem Boden in Portland
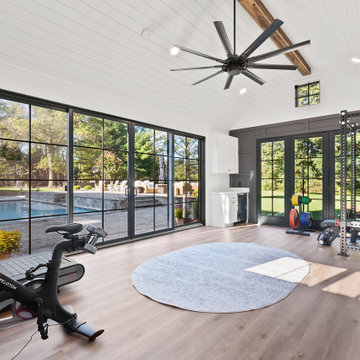
New home gym/pool house built by Makara ADU in Montgomery County MD. This Makara 375 space is the perfect size for a home gym, pool house, guest room and studio apartment. Visit www.makara-adu.com to learn more.
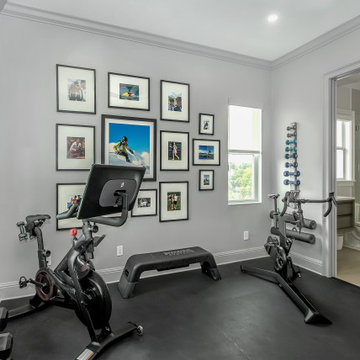
Multifunktionaler, Kleiner Moderner Fitnessraum mit grauer Wandfarbe und schwarzem Boden in Tampa
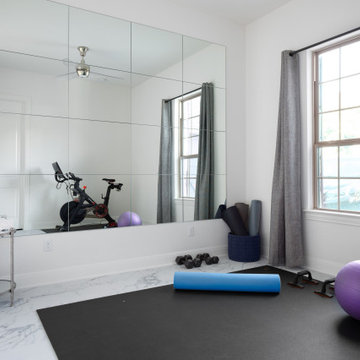
Challenge: utilize a spare bedroom to create a home gym while assuring it could be converted back to a guest bedroom upon the sale of the home to new buyers.
Managed outside sub-contractors and project managed lighting schedule, mirror install, floor install. Hand selected all finishes.
Fitnessraum Ideen und Design
5

