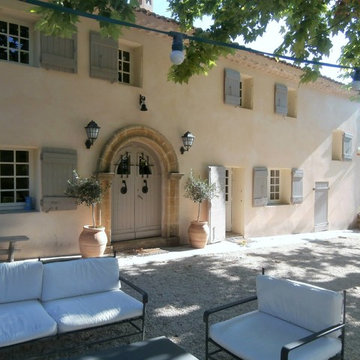Häuser Ideen und Bilder
Suche verfeinern:
Budget
Sortieren nach:Heute beliebt
1101 – 1120 von 1.480.028 Fotos

Traditional red brick ranch with welcoming driveway. Upscale development in Hempfield County. This house has an indoor elevator.
Zweistöckiges Klassisches Haus mit roter Fassadenfarbe, Backsteinfassade und Walmdach in Sonstige
Zweistöckiges Klassisches Haus mit roter Fassadenfarbe, Backsteinfassade und Walmdach in Sonstige
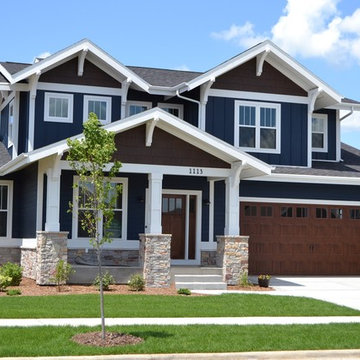
Chris Cook and his iPad
Mittelgroßes, Zweistöckiges Rustikales Einfamilienhaus mit Mix-Fassade, blauer Fassadenfarbe, Satteldach und Schindeldach in Sonstige
Mittelgroßes, Zweistöckiges Rustikales Einfamilienhaus mit Mix-Fassade, blauer Fassadenfarbe, Satteldach und Schindeldach in Sonstige
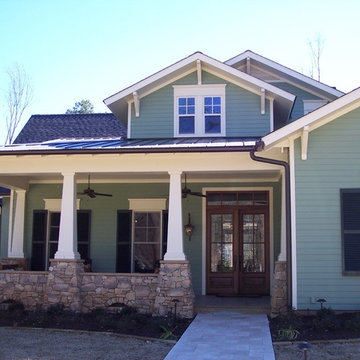
Mittelgroße, Zweistöckige Urige Holzfassade Haus mit blauer Fassadenfarbe und Walmdach in New Orleans
Finden Sie den richtigen Experten für Ihr Projekt
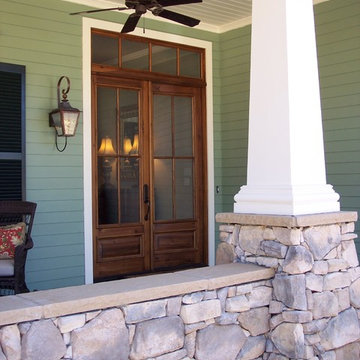
Mittelgroße, Zweistöckige Urige Holzfassade Haus mit blauer Fassadenfarbe und Walmdach in New Orleans
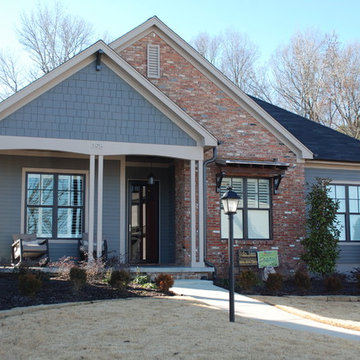
Zweistöckiges Modernes Haus mit blauer Fassadenfarbe und Mix-Fassade in Little Rock

Mittelgroßes, Einstöckiges Retro Haus mit Putzfassade, weißer Fassadenfarbe und Flachdach in Dallas
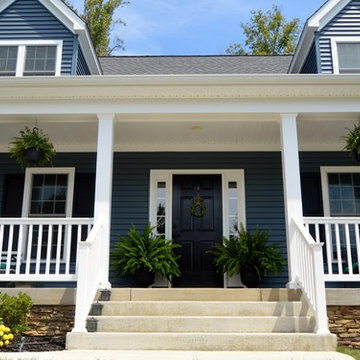
Mittelgroßes, Zweistöckiges Uriges Haus mit blauer Fassadenfarbe, Satteldach und Schindeldach in Washington, D.C.
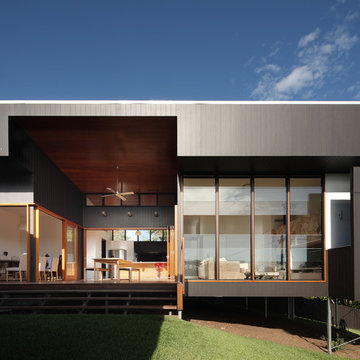
Attention to detail makes all the difference to the Trickett residence - home to the Australian swim couple Luke and Libby Trickett. A stunning example of modern Australian architecture designed by Shaun Lockyer Architects, this home is an efficient and economical construction built in inner-city Brisbane, enjoying views to the Gateway Bridge.
The Tricket residence is designed in an elegant Y-shape, making use of Scyon Axon vertical groove cladding on the façade along with recycled tallow wood and travertine stone for a textural contrast. Built to house a new family, this sleek home is constructed upon a manipulated landscape created to connect the house back to the ground plain and provide a great outdoor experience for the family.
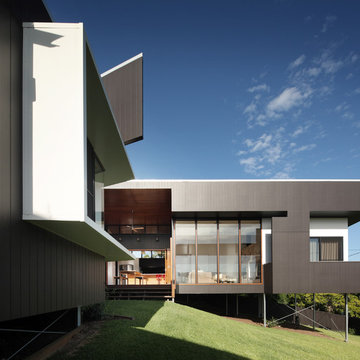
Attention to detail makes all the difference to the Trickett residence - home to the Australian swim couple Luke and Libby Trickett. A stunning example of modern Australian architecture designed by Shaun Lockyer Architects, this home is an efficient and economical construction built in inner-city Brisbane, enjoying views to the Gateway Bridge.
The Tricket residence is designed in an elegant Y-shape, making use of Scyon Axon vertical groove cladding on the façade along with recycled tallow wood and travertine stone for a textural contrast. Built to house a new family, this sleek home is constructed upon a manipulated landscape created to connect the house back to the ground plain and provide a great outdoor experience for the family.
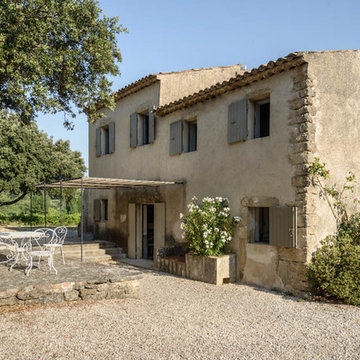
luis Alvarez
Mittelgroßes, Zweistöckiges Mediterranes Haus mit Steinfassade, beiger Fassadenfarbe und Pultdach in Marseille
Mittelgroßes, Zweistöckiges Mediterranes Haus mit Steinfassade, beiger Fassadenfarbe und Pultdach in Marseille
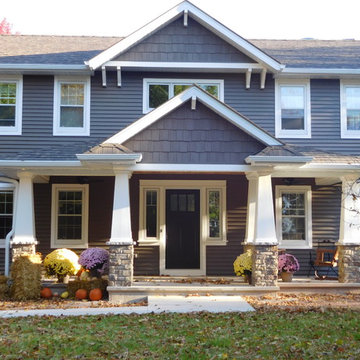
2-Story Craftsman Style with Dark Blue Narrow Horizontal Lap & Wide Dark Blue Shingle Style Accent Siding. Bright White Double Hung Windows with Wide White Trim. Tapered White Columns on a Wide Stone Base Column. 2nd Story Offset Accent Roof Line with Brackets or Corbels & Bright White Trim.
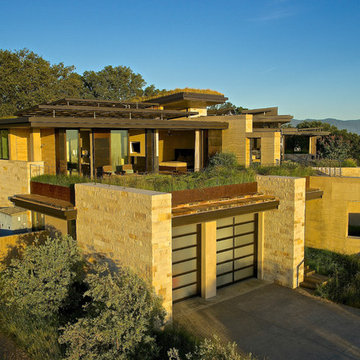
Strata Landscape Architecture
Frank Paul Perez, Red Lily Studios Photography
Geräumiges, Zweistöckiges Modernes Haus mit Mix-Fassade, beiger Fassadenfarbe und Flachdach in San Francisco
Geräumiges, Zweistöckiges Modernes Haus mit Mix-Fassade, beiger Fassadenfarbe und Flachdach in San Francisco
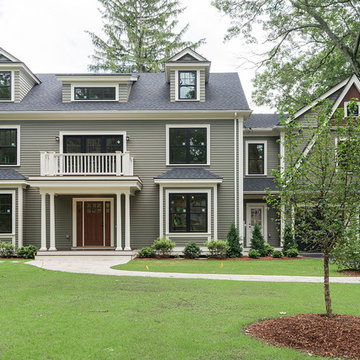
Großes, Zweistöckiges Klassisches Einfamilienhaus mit Vinylfassade, grauer Fassadenfarbe, Satteldach und Schindeldach in Boston
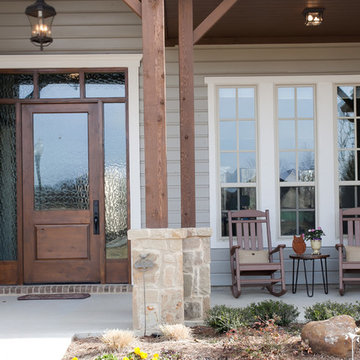
Ariana Miller with ANM Photography. www.anmphoto.com
Großes, Einstöckiges Country Haus mit Mix-Fassade, beiger Fassadenfarbe und Satteldach in Dallas
Großes, Einstöckiges Country Haus mit Mix-Fassade, beiger Fassadenfarbe und Satteldach in Dallas
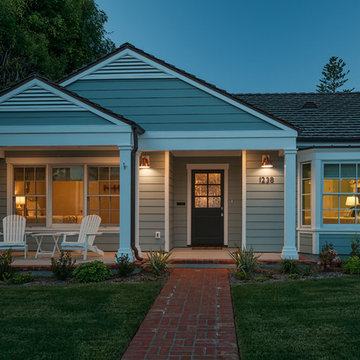
Beach style one-story exterior with wood siding and gable roof in Coronado, Ca.
Patricia Bean Expressive Architectural Photography
Mittelgroße, Einstöckige Maritime Holzfassade Haus mit blauer Fassadenfarbe in San Diego
Mittelgroße, Einstöckige Maritime Holzfassade Haus mit blauer Fassadenfarbe in San Diego
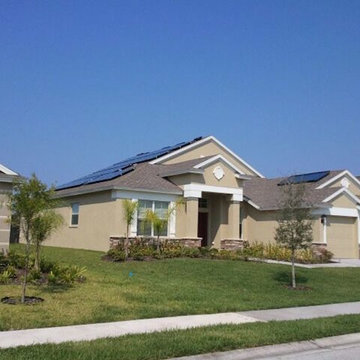
Mittelgroßes, Einstöckiges Klassisches Haus mit Putzfassade, beiger Fassadenfarbe und Satteldach in Tampa
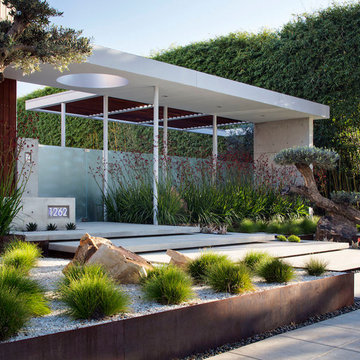
Chipper Hatter
Große, Zweistöckige Moderne Holzfassade Haus mit weißer Fassadenfarbe und Flachdach in San Diego
Große, Zweistöckige Moderne Holzfassade Haus mit weißer Fassadenfarbe und Flachdach in San Diego
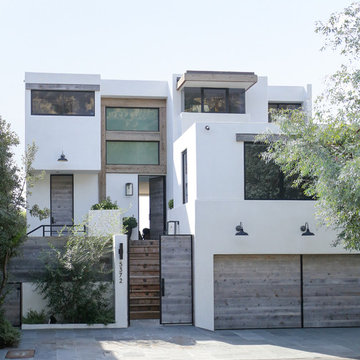
A beach house getaway. Jodi Fleming Design scope: Architectural Drawings, Interior Design, Custom Furnishings, & Landscape Design. Photography by Billy Collopy
Häuser Ideen und Bilder
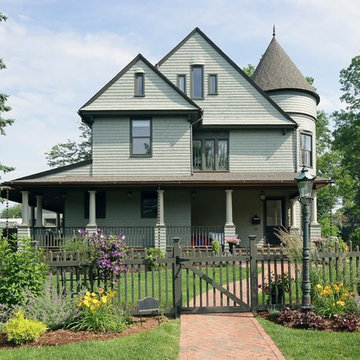
Victorian Queen Anne remodel with completely new landscape. See before photos. Modern cottage garden that fits the architecture.
Zweistöckiges Klassisches Haus mit grüner Fassadenfarbe und Satteldach in New York
Zweistöckiges Klassisches Haus mit grüner Fassadenfarbe und Satteldach in New York
56
