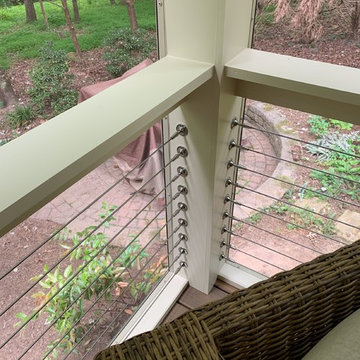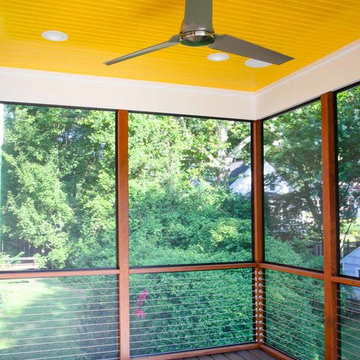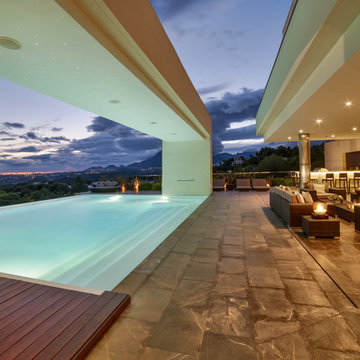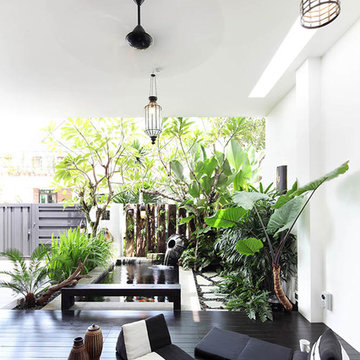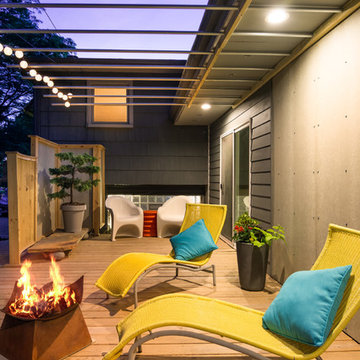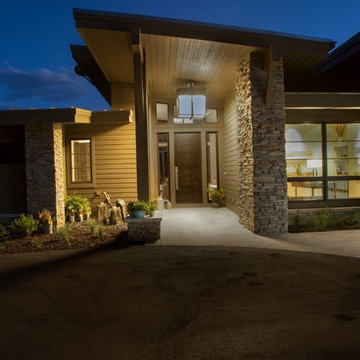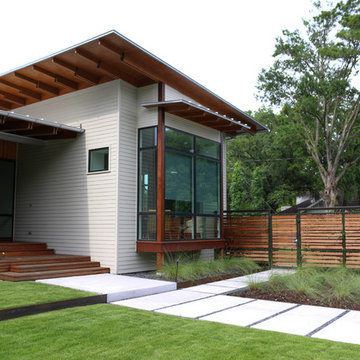Moderne Veranda Ideen und Design
Suche verfeinern:
Budget
Sortieren nach:Heute beliebt
41 – 60 von 24.080 Fotos
1 von 2

Mittelgroße, Verglaste, Überdachte Moderne Veranda hinter dem Haus mit Natursteinplatten in Birmingham

As a conceptual urban infill project, the Wexley is designed for a narrow lot in the center of a city block. The 26’x48’ floor plan is divided into thirds from front to back and from left to right. In plan, the left third is reserved for circulation spaces and is reflected in elevation by a monolithic block wall in three shades of gray. Punching through this block wall, in three distinct parts, are the main levels windows for the stair tower, bathroom, and patio. The right two-thirds of the main level are reserved for the living room, kitchen, and dining room. At 16’ long, front to back, these three rooms align perfectly with the three-part block wall façade. It’s this interplay between plan and elevation that creates cohesion between each façade, no matter where it’s viewed. Given that this project would have neighbors on either side, great care was taken in crafting desirable vistas for the living, dining, and master bedroom. Upstairs, with a view to the street, the master bedroom has a pair of closets and a skillfully planned bathroom complete with soaker tub and separate tiled shower. Main level cabinetry and built-ins serve as dividing elements between rooms and framing elements for views outside.
Architect: Visbeen Architects
Builder: J. Peterson Homes
Photographer: Ashley Avila Photography
Finden Sie den richtigen Experten für Ihr Projekt
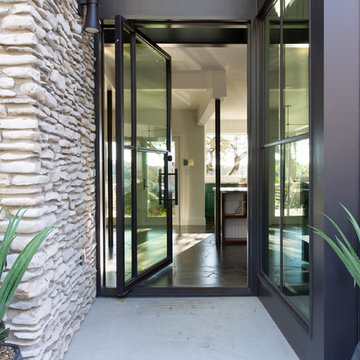
Überdachtes, Großes Modernes Veranda im Vorgarten mit Betonplatten in Austin
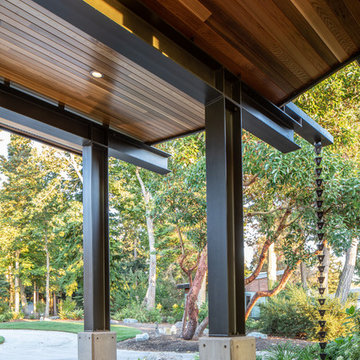
Steel framed entry .
Photography by Stephen Brousseau.
Mittelgroßes, Überdachtes Modernes Veranda im Vorgarten mit Betonplatten in Seattle
Mittelgroßes, Überdachtes Modernes Veranda im Vorgarten mit Betonplatten in Seattle
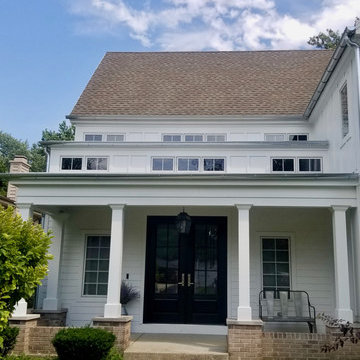
Complete Exterior Remodel with Fiber Cement Siding, Trim, Soffit & Fascia, Windows, Doors, Gutters and Built the Garage, Deck, Porch and Portico. Both Home and Detached Garage.
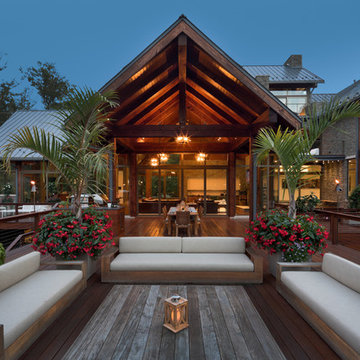
Upper Cabana covered and uncovered seating
Scott Pease Photography
Moderne Veranda hinter dem Haus mit Kübelpflanzen und Dielen in Cleveland
Moderne Veranda hinter dem Haus mit Kübelpflanzen und Dielen in Cleveland
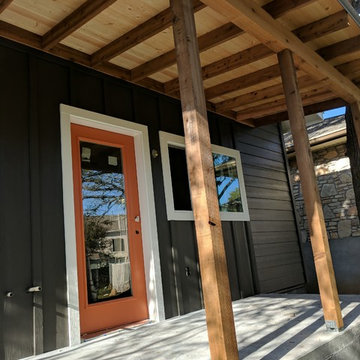
Mittelgroßes, Überdachtes Modernes Veranda im Vorgarten mit Betonplatten in Austin
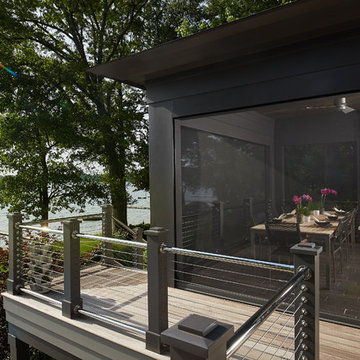
The Hasserton is a sleek take on the waterfront home. This multi-level design exudes modern chic as well as the comfort of a family cottage. The sprawling main floor offers homeowners areas to lounge, a spacious kitchen, a formal dining room, access to outdoor living, and a luxurious master bedroom suite. The upper level features two additional bedrooms and a loft, while the lower level is the entertainment center of the home.
With any lakefront home, one of the most important design elements is to preserve the views of the lake. With the addition of Phantom’s motorized retractable screens, the designer was able to blend indoor and outdoor living spaces and ensure the homeowner can enjoy maximum views of the waterfront and enjoy their patio without having to worry about insects.
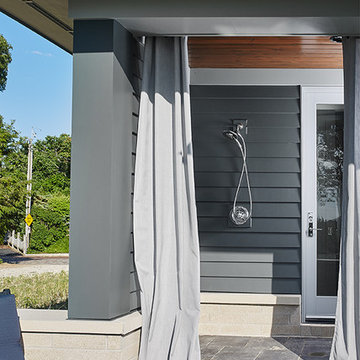
Featuring a classic H-shaped plan and minimalist details, the Winston was designed with the modern family in mind. This home carefully balances a sleek and uniform façade with more contemporary elements. This balance is noticed best when looking at the home on axis with the front or rear doors. Simple lap siding serve as a backdrop to the careful arrangement of windows and outdoor spaces. Stepping through a pair of natural wood entry doors gives way to sweeping vistas through the living and dining rooms. Anchoring the left side of the main level, and on axis with the living room, is a large white kitchen island and tiled range surround. To the right, and behind the living rooms sleek fireplace, is a vertical corridor that grants access to the upper level bedrooms, main level master suite, and lower level spaces. Serving as backdrop to this vertical corridor is a floor to ceiling glass display room for a sizeable wine collection. Set three steps down from the living room and through an articulating glass wall, the screened porch is enclosed by a retractable screen system that allows the room to be heated during cold nights. In all rooms, preferential treatment is given to maximize exposure to the rear yard, making this a perfect lakefront home.
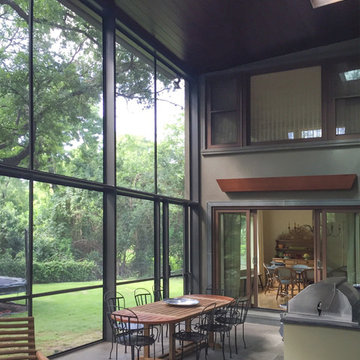
This is a view inside the recently completed screen porch addition to a residence in Austin, TX
Interior Designer: Alison Mountain Interior Design
Große, Verglaste, Geflieste, Überdachte Moderne Veranda hinter dem Haus in Austin
Große, Verglaste, Geflieste, Überdachte Moderne Veranda hinter dem Haus in Austin
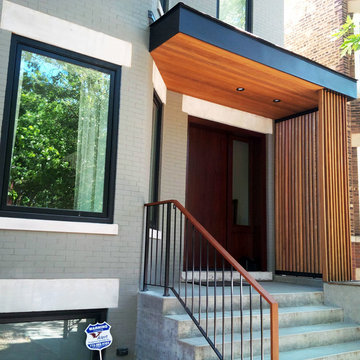
Großes Modernes Veranda im Vorgarten mit Betonplatten und Markisen in Chicago
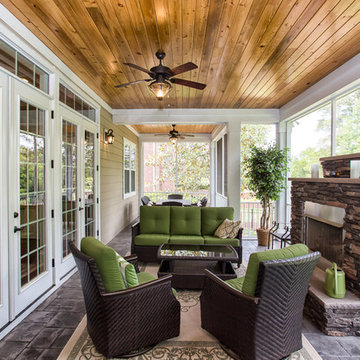
TJ Drechsel
Große, Überdachte Moderne Veranda hinter dem Haus mit Feuerstelle und Betonboden in Sonstige
Große, Überdachte Moderne Veranda hinter dem Haus mit Feuerstelle und Betonboden in Sonstige
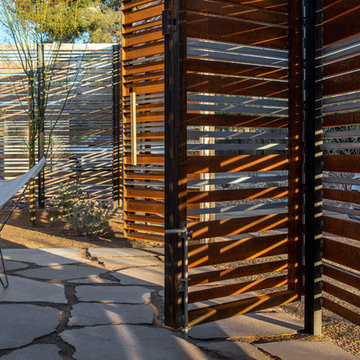
Bill Timmerman
Mittelgroßes, Überdachtes Modernes Veranda im Vorgarten mit Betonboden in Phoenix
Mittelgroßes, Überdachtes Modernes Veranda im Vorgarten mit Betonboden in Phoenix
Moderne Veranda Ideen und Design
3
