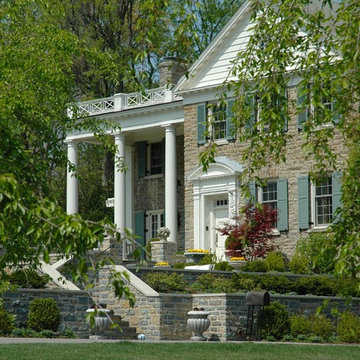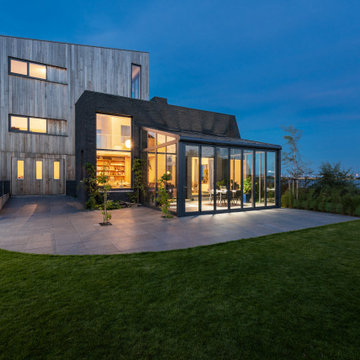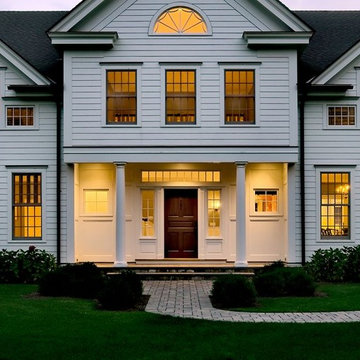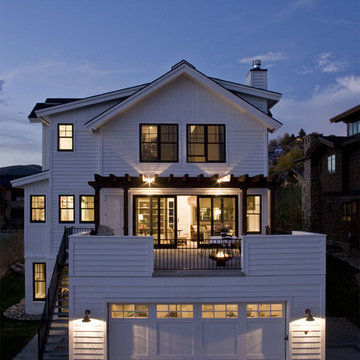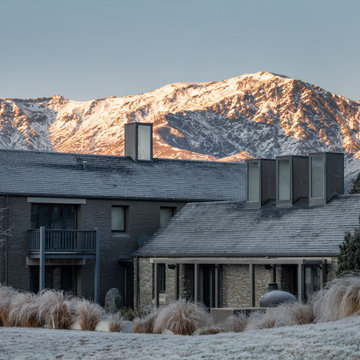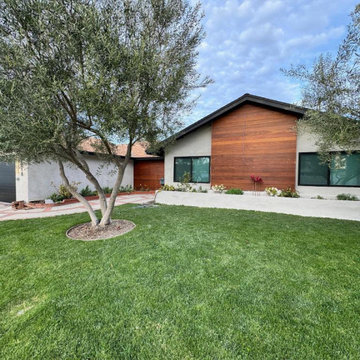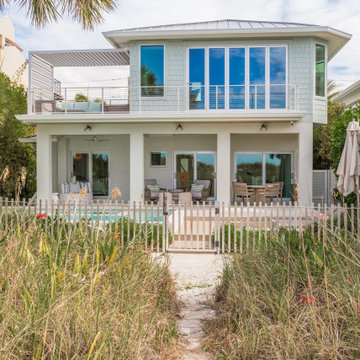Häuser Ideen und Bilder
Suche verfeinern:
Budget
Sortieren nach:Heute beliebt
261 – 280 von 1.480.482 Fotos
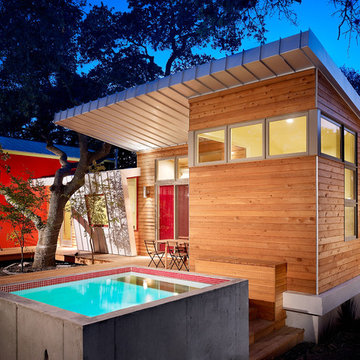
A modest remodel and addition for a couple, a writer and his wife, a professor, this project was phased in two parts to allow for the birth of the couple’s first child. Phase 1 is a standing seam-clad addition to the existing house that juts
out into the rear yard, taking cues from certain trees and landscape features. The remainder of the addition is wrapped in stained cedar siding that flows seamlessly onto the attached deck and surrounds the precast concrete
dipping pool. Paint colors create a lively palette that, even from the street, provides clues of what the backyard holds. Phase two takes continues this bold color palette into the existing house. The kitchen was completely made over, with concrete countertops and floor to ceiling windows looking out to the addition. The existing bedrooms and bathroom were reconfigured to make the spaces more useful.

Photo by Linda Oyama-Bryan
Großes, Zweistöckiges Rustikales Haus mit blauer Fassadenfarbe, Satteldach, Schindeldach, schwarzem Dach und Verschalung in Chicago
Großes, Zweistöckiges Rustikales Haus mit blauer Fassadenfarbe, Satteldach, Schindeldach, schwarzem Dach und Verschalung in Chicago
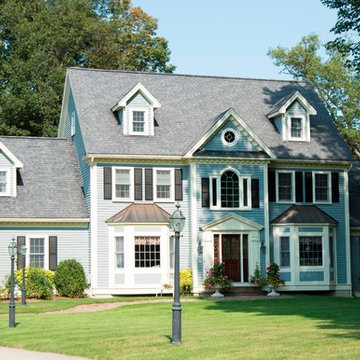
Over the years, we have created hundreds of dream homes for our clients. We make it our job to get inside the hearts and minds of our clients so we can fully understand their aesthetic preferences, project constraints, and – most importantly – lifestyles. Our portfolio includes a wide range of architectural styles including Neo-Colonial, Georgian, Federal, Greek Revival, and the ever-popular New England Cape (just to name a few). Our creativity and breadth of experience open up a world of design and layout possibilities to our clientele. From single-story living to grand scale homes, historical preservation to modern interpretations, the big design concepts to the smallest details, everything we do is driven by one desire: to create a home that is even more perfect that you thought possible.
Photo Credit: Cynthia August
Finden Sie den richtigen Experten für Ihr Projekt
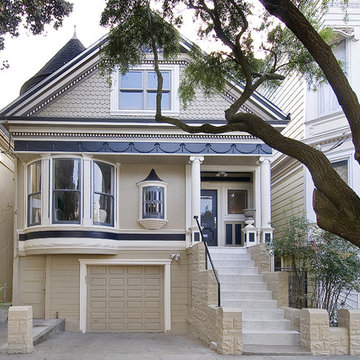
Street facing front Façade
Photo by: John D Hayes of OpenHomes Photography
Kleines, Zweistöckiges Klassisches Haus in San Francisco
Kleines, Zweistöckiges Klassisches Haus in San Francisco
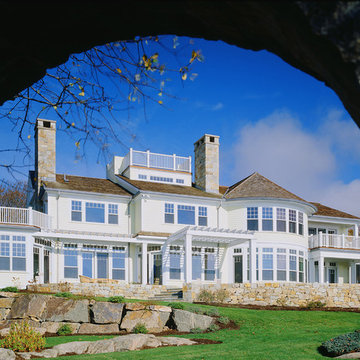
Built on the former site of a casino, this residence reflects the client's desire to have a home that is welcoming to family members and friends while complementing the historic site on which it is located. This home is formal and stately, with classic American detailing outside and in.
Photo Credit: Brian Vanden Brink
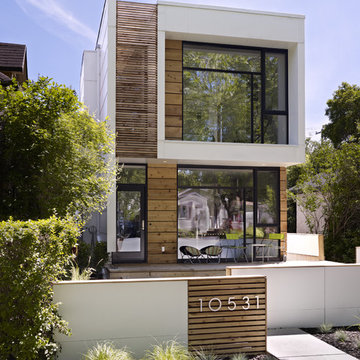
LG House (Edmonton
Design :: thirdstone inc. [^]
Photography :: Merle Prosofsky
Moderne Holzfassade Haus in Edmonton
Moderne Holzfassade Haus in Edmonton
Laden Sie die Seite neu, um diese Anzeige nicht mehr zu sehen
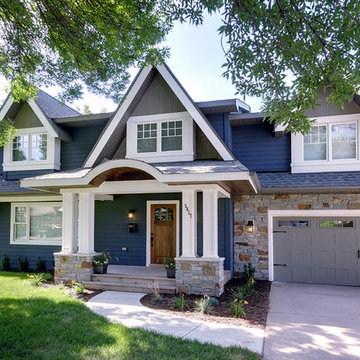
This project features an award winning front facade make over. The existing mansard roof was framed over to create a new look that provides some solid curb appeal! The interior of the home did not need to be modified to accommodate this renovation, since all of the construction occurred on the outside of the home.
John Ray Photography
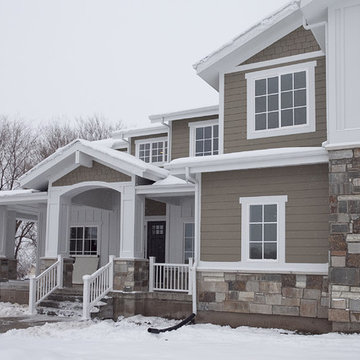
Candlelight Homes' Custom Home, www.CandlelightHomes.com
Klassisches Haus in Salt Lake City
Klassisches Haus in Salt Lake City
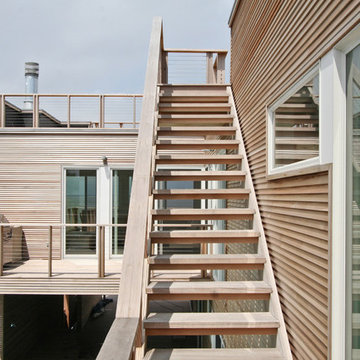
HOUSE ON FIRE ISLAND
Location: Fire Island, NY
Completion Date: 2008
Size: 3379 sf
Typology: Courtyard Series
Site Built Construction
Program:
o Bedrooms: 5
o Baths: 4
o Features: Roof Deck, Pool, Outdoor Shower, Media Room, Guest Suite, Balcony,
Materials:
o Exterior: Cedar Lap Siding, Azek Infill Panels, Ipe Wood Decking
o Interior: White Oak Flooring, Stone & Teak Countertops, Slate Bathroom Floors, White Lacquer & Maple Cabinets, Aluminum Clad Wood Windows with Low E, Insulated Glass, Hot Rolled Black Steel Cladding
Project Description:
Located on Fire Island, a barrier island off of Long Island, NY, this bayfront house is the summer retreat for a family who lives and works in Manhattan.
The house is designed as two distinct volumes, to provide the parents and their adult children with separate quarters for living and entertaining. The volumes are clad in cedar and connected by a glass bridge, sheltering a courtyard and pool, which receive western exposure for maximum daylight.
The design of the house prioritizes views and access to the outdoors. The typical configuration of private spaces stacked on top of a lower public zone is flipped; in this residence, the communal upper level enjoys the best views and access to outdoor decks for entertaining. Kitchen, dining, and living space flows out to the bay beyond, ideal for watching summer sunsets. Large expanses of glass, in the form of continuous sliding doors break down the boundary between interior and exterior, and add to the airy, openess of the house.
The house embraces local island traditions, through both its construction process and its design. Cars are prohibited on the small island, so the house and its material were brought on barges to the site. The primary mode of transportation on the island is wagons and bikes. The design of the large curving entry ramp accommodates for this mode of transportation, allowing wagons to be wheeled right up to the front door. Plenty of parking for bikes is also provided. Natural ground cover of beach grasses and brush keep the site low maintenance and sensitive to local vegetation. The cedar siding ages to a silvery grey, and adapts this modern volume to the beachfront vernacular.
Architects: Joseph Tanney, Robert Luntz
Project Architect: Paul Coughlin
Project Team: Jerome Engelking , Craig Kim, Michael MacDonald
Contractor: Island Painting & Contracting
Photographer: © RES4
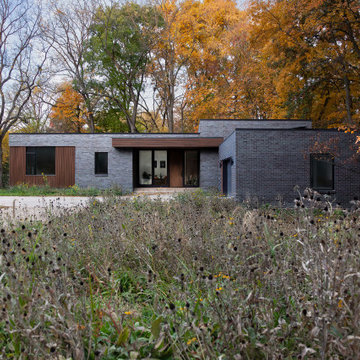
Modern Brick House, Indianapolis, Windcombe Neighborhood - Christopher Short, Derek Mills, Paul Reynolds, Architects, HAUS Architecture + WERK | Building Modern - Construction Managers - Architect Custom Builders
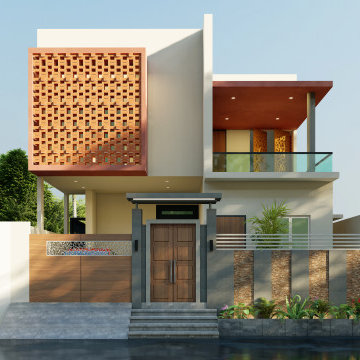
do check our instagram page - DBK Builitin Design Studios Cuddalore
Modernes Haus in Sonstige
Modernes Haus in Sonstige
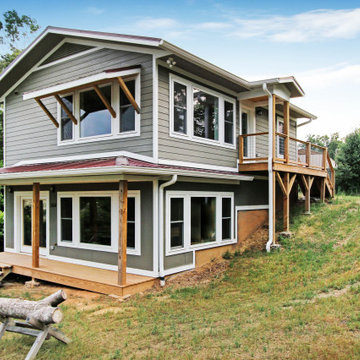
Kleines, Zweistöckiges Rustikales Haus mit grauer Fassadenfarbe, Satteldach, Blechdach, rotem Dach und Verschalung in Sonstige

Großes, Einstöckiges Modernes Einfamilienhaus mit Faserzement-Fassade, schwarzer Fassadenfarbe, Satteldach, Blechdach und schwarzem Dach in Geelong
Häuser Ideen und Bilder
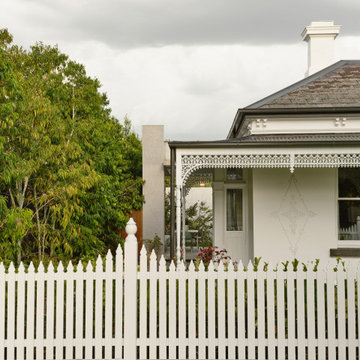
The Fairfield Courtyard House is a combination of robust, timeless finishes, with a strong focus on craftmanship. The exterior is a mixture of bush hammered concrete and off form cement, with steel doors and windows. The interior ceiling and skylight reveals are polished plaster, and the walls and floors are lined with sustainably sourced hardwood. Resulting in an warm and enduring home.
14
