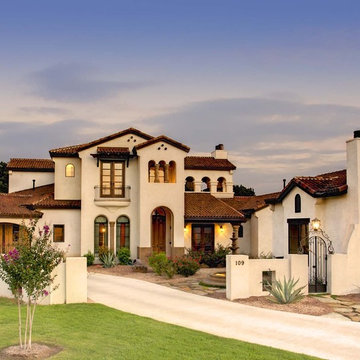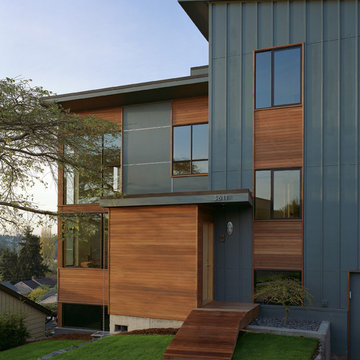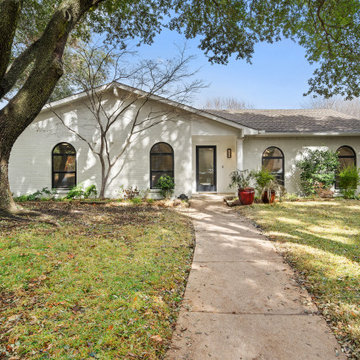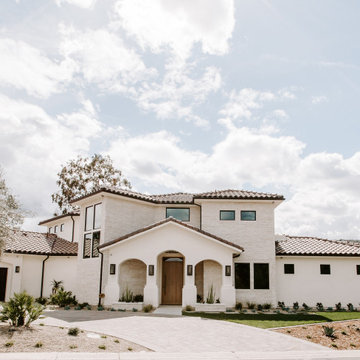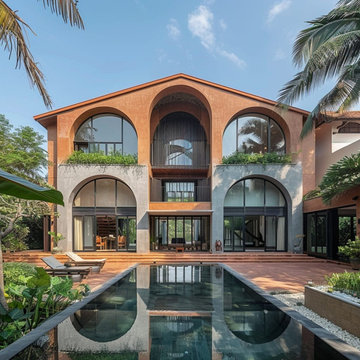Häuser Ideen und Bilder
Suche verfeinern:
Budget
Sortieren nach:Heute beliebt
221 – 240 von 1.479.648 Fotos

Photo by Mark Weinberg
Geräumiges, Zweistöckiges Klassisches Haus mit Backsteinfassade, weißer Fassadenfarbe und Satteldach in Salt Lake City
Geräumiges, Zweistöckiges Klassisches Haus mit Backsteinfassade, weißer Fassadenfarbe und Satteldach in Salt Lake City

2012 KuDa Photography
Großes, Dreistöckiges Modernes Haus mit Metallfassade, grauer Fassadenfarbe und Pultdach in Portland
Großes, Dreistöckiges Modernes Haus mit Metallfassade, grauer Fassadenfarbe und Pultdach in Portland

photo ©2012 Mariko Reed
Einstöckige Retro Holzfassade Haus mit Pultdach in San Francisco
Einstöckige Retro Holzfassade Haus mit Pultdach in San Francisco
Finden Sie den richtigen Experten für Ihr Projekt

Craig Kronenberg used simple materials and forms to create this family compound. The use of stained siding, a stone base and a standing seam metal roof make this a low maintenance home. The house is located to focus all rooms on the river view.
Photographs by Harlan Hambright.
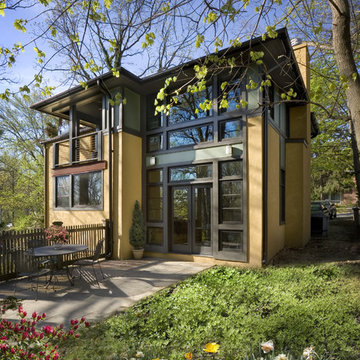
© Michael Matsil Photography
Mittelgroßes, Zweistöckiges Modernes Haus in Washington, D.C.
Mittelgroßes, Zweistöckiges Modernes Haus in Washington, D.C.
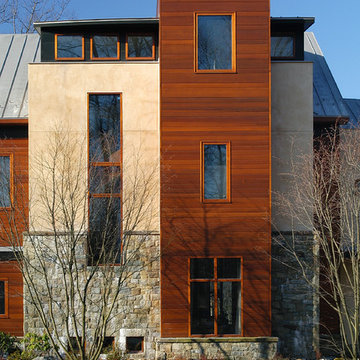
This large residence for a young family of four is located in the suburbs of Northern Virginia on a forty-five acre site.
Though large in scale, the house’s interior creates an intimate environment that reflects the personality and lifestyle of the family. The use of local stone, cedar siding, and stucco on the exterior of the house allows for the natural integration of the house and its wooded surroundings.
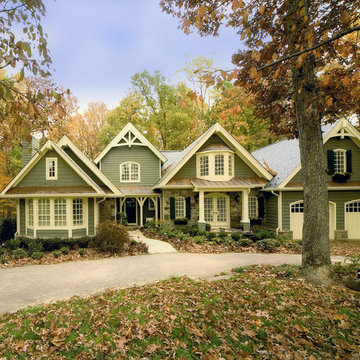
Greg Hadley Photography
Großes, Zweistöckiges Klassisches Haus mit grüner Fassadenfarbe, Satteldach und Schindeldach in Washington, D.C.
Großes, Zweistöckiges Klassisches Haus mit grüner Fassadenfarbe, Satteldach und Schindeldach in Washington, D.C.
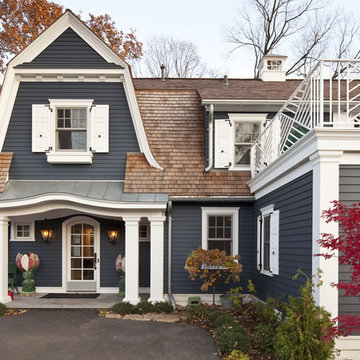
Charming lake cottage on Lake Minnetonka.
Zweistöckiges Klassisches Haus mit grauer Fassadenfarbe in Minneapolis
Zweistöckiges Klassisches Haus mit grauer Fassadenfarbe in Minneapolis
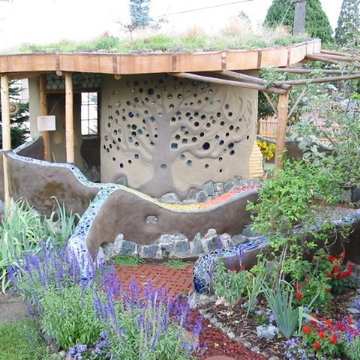
This Cob Meditation house was built with great artistic detail for a preschool in SE Portland. It includes a living roof, bottle wall, sculptural details, stained glass windows, an earthen oven built into the exterior wall, earthen floor, earthen plasters, and more.
Completed in 2003.
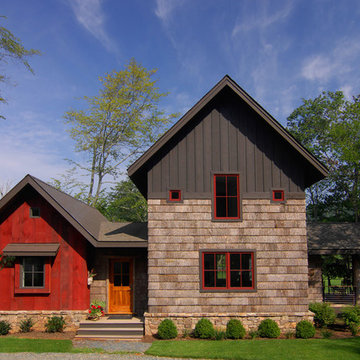
The Farm at Banner Elk - Banner Elk, North Carolina. Photo by Todd Bush.
Rustikale Holzfassade Haus in Charlotte
Rustikale Holzfassade Haus in Charlotte

This cottage style architecture was created by adding a 2nd floor and garage to this small rambler.
Photography: Sicora, Inc.
Klassische Holzfassade Haus mit Satteldach in Minneapolis
Klassische Holzfassade Haus mit Satteldach in Minneapolis

WHOLE HOUSE RENOVATION AND ADDITION
Built in the 1940s, this cottage had an incredible amount of character and personality but was not conducive to the way we live today. The rooms were small and did not flow well into one another. The renovation of this house required opening up several rooms and adding square footage to the back of the home, all the while, keeping the curb appeal of a small cottage.
Photographs by jeanallsopp.com

new construction / builder - cmd corp.
Zweistöckiges, Großes Klassisches Einfamilienhaus mit Steinfassade, beiger Fassadenfarbe, Schindeldach und Dachgaube in Boston
Zweistöckiges, Großes Klassisches Einfamilienhaus mit Steinfassade, beiger Fassadenfarbe, Schindeldach und Dachgaube in Boston
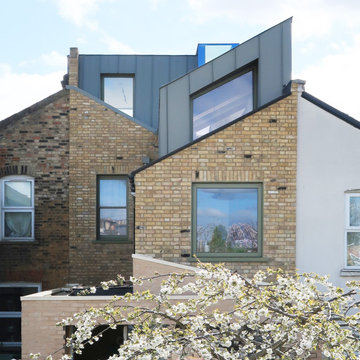
Dreistöckiges Reihenhaus mit Metallfassade, grüner Fassadenfarbe, Mansardendach und Blechdach in London
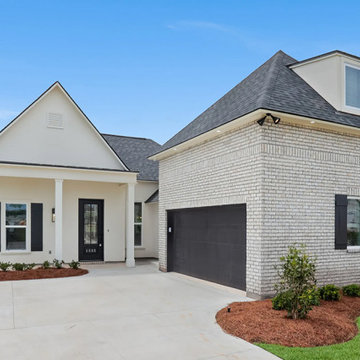
The front exterior of a home showcasing a brick facade, a two-car garage, and a landscaped front yard with a welcoming entrance.
Klassisches Haus in New Orleans
Klassisches Haus in New Orleans
Häuser Ideen und Bilder
12
