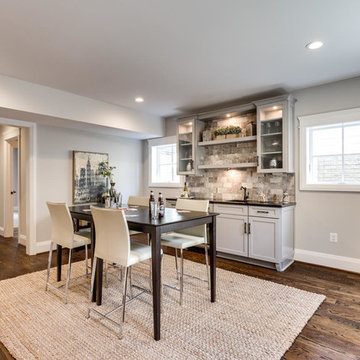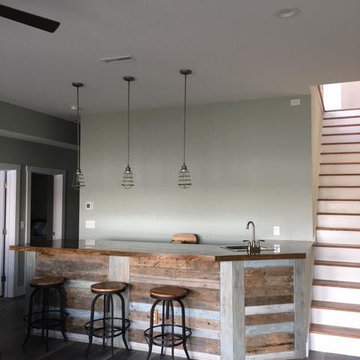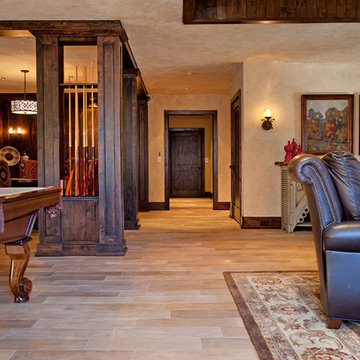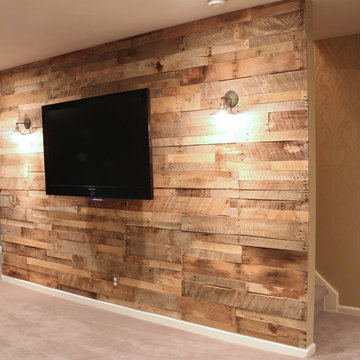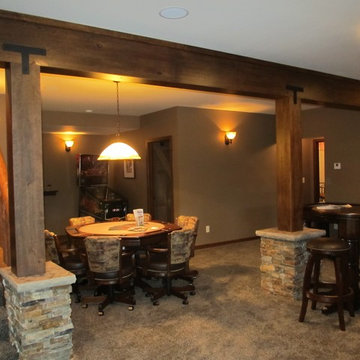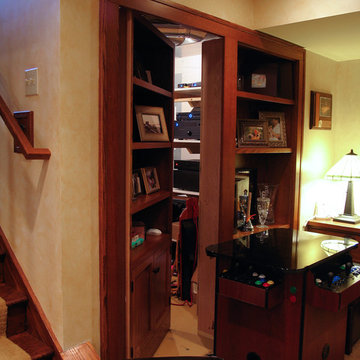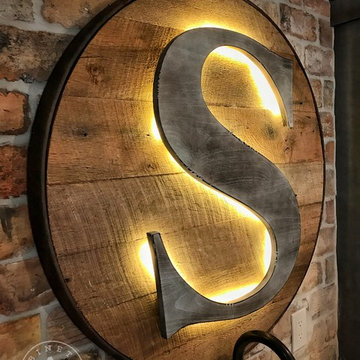Rustikaler Keller Ideen und Design
Suche verfeinern:
Budget
Sortieren nach:Heute beliebt
81 – 100 von 9.866 Fotos
1 von 2
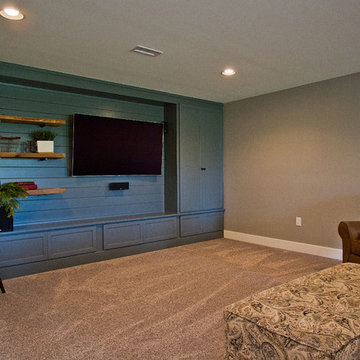
Abigail Rose Photography
Großes Uriges Untergeschoss ohne Kamin mit beiger Wandfarbe, Teppichboden und beigem Boden in Sonstige
Großes Uriges Untergeschoss ohne Kamin mit beiger Wandfarbe, Teppichboden und beigem Boden in Sonstige
Finden Sie den richtigen Experten für Ihr Projekt
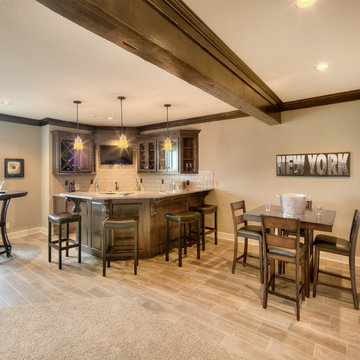
Großes Rustikales Souterrain ohne Kamin mit grauer Wandfarbe und Keramikboden in Kansas City
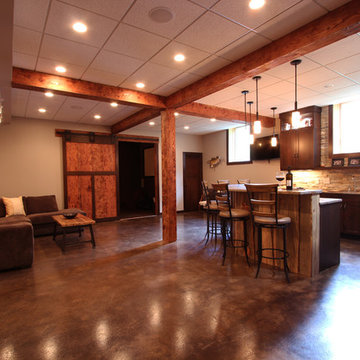
This huge basement offers many different areas for entertaining. Through the (homemade) barn door is the theater room, the living area is pictured, and the bar provides enough seating that everyone will have a spot if they decide to gather around.

Großes Uriges Souterrain mit weißer Wandfarbe, dunklem Holzboden, Kamin und Kaminumrandung aus Stein in Sonstige
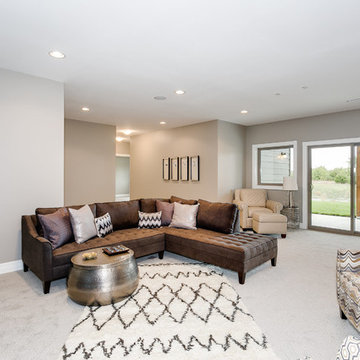
2015 Fall Parade Award Winner for Basement Design
AEV Real Estate Photography
Großes Uriges Souterrain mit Teppichboden in Wichita
Großes Uriges Souterrain mit Teppichboden in Wichita

Geräumiger Rustikaler Hochkeller ohne Kamin mit blauer Wandfarbe und dunklem Holzboden in Denver

Living room basement bedroom with new egress window. Polished concrete floors & staged
Kleiner Rustikaler Hochkeller mit weißer Wandfarbe, Betonboden und grauem Boden in Portland
Kleiner Rustikaler Hochkeller mit weißer Wandfarbe, Betonboden und grauem Boden in Portland
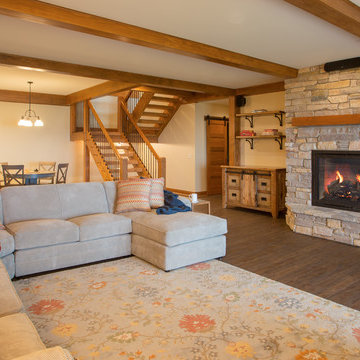
Our clients already had a cottage on Torch Lake that they loved to visit. It was a 1960s ranch that worked just fine for their needs. However, the lower level walkout became entirely unusable due to water issues. After purchasing the lot next door, they hired us to design a new cottage. Our first task was to situate the home in the center of the two parcels to maximize the view of the lake while also accommodating a yard area. Our second task was to take particular care to divert any future water issues. We took necessary precautions with design specifications to water proof properly, establish foundation and landscape drain tiles / stones, set the proper elevation of the home per ground water height and direct the water flow around the home from natural grade / drive. Our final task was to make appealing, comfortable, living spaces with future planning at the forefront. An example of this planning is placing a master suite on both the main level and the upper level. The ultimate goal of this home is for it to one day be at least a 3/4 of the year home and designed to be a multi-generational heirloom.
- Jacqueline Southby Photography
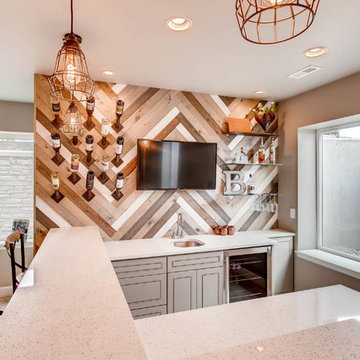
Custom, farm-like basement space with an accent barn wood wall in the wet bar.
Großes Rustikales Untergeschoss ohne Kamin mit beiger Wandfarbe, Teppichboden und beigem Boden in Denver
Großes Rustikales Untergeschoss ohne Kamin mit beiger Wandfarbe, Teppichboden und beigem Boden in Denver
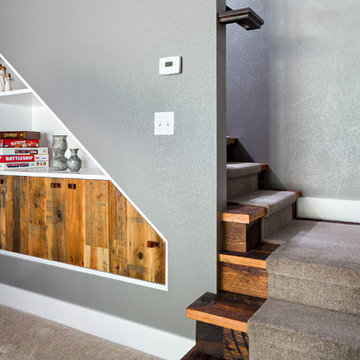
Custom cabinetry with reclaimed vintage oak doors. Leather straps were used for the door pulls, and adds to the rustic charm of this space.
Photo Credit: StudioQPhoto.com
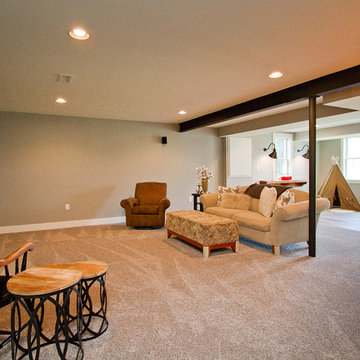
Abigail Rose Photography
Großes Rustikales Untergeschoss ohne Kamin mit beiger Wandfarbe, Teppichboden und beigem Boden in Sonstige
Großes Rustikales Untergeschoss ohne Kamin mit beiger Wandfarbe, Teppichboden und beigem Boden in Sonstige
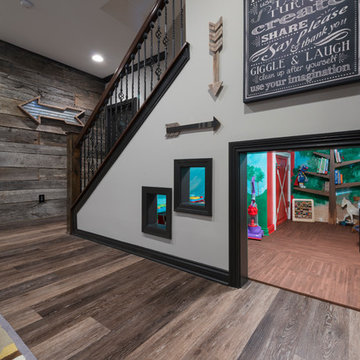
Photo Credit: Chris Whonsetler
Großes Rustikales Untergeschoss mit grauer Wandfarbe und Laminat in Indianapolis
Großes Rustikales Untergeschoss mit grauer Wandfarbe und Laminat in Indianapolis
Rustikaler Keller Ideen und Design
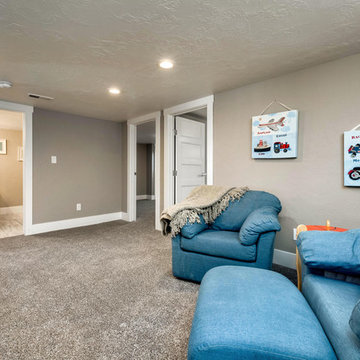
Kleines Rustikales Untergeschoss ohne Kamin mit grauer Wandfarbe und Teppichboden in Boise
5
