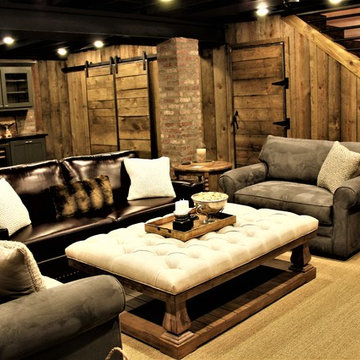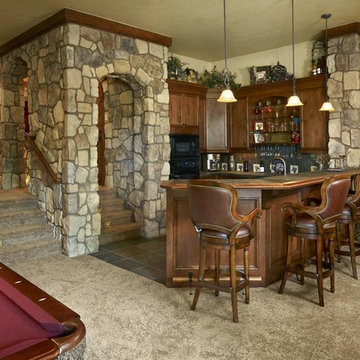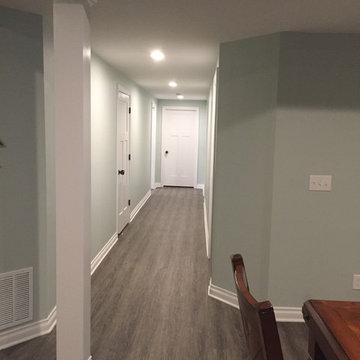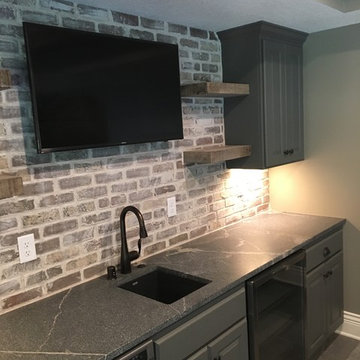Rustikaler Keller Ideen und Design
Suche verfeinern:
Budget
Sortieren nach:Heute beliebt
121 – 140 von 9.866 Fotos
1 von 2
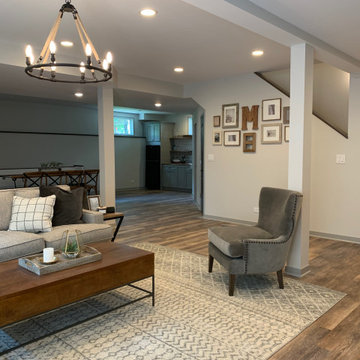
Beautiful warm and rustic basement rehab in charming Elmhurst, Illinois. Earthy elements of various natural woods are featured in the flooring, fireplace surround and furniture and adds a cozy welcoming feel to the space. Black and white vintage inspired tiles are found in the bathroom and kitchenette. A chic fireplace adds warmth and character.
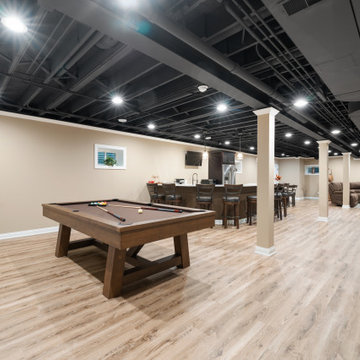
A sprawling basement expanse that includes a gaming area, a fully equipped kitchen, and a family room designed with an open concept, offering a versatile and spacious setting for diverse activities.
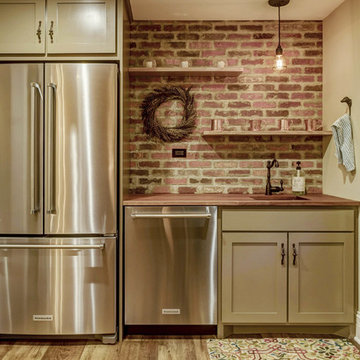
Brick masonry basement accent wall design featuring "Englishpub" thin brick with an over grout mortar technique.
Kleines Rustikales Untergeschoss mit brauner Wandfarbe in Sonstige
Kleines Rustikales Untergeschoss mit brauner Wandfarbe in Sonstige
Finden Sie den richtigen Experten für Ihr Projekt
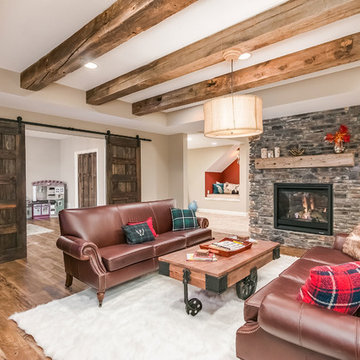
©Finished Basement Company
Mittelgroßes Rustikales Souterrain mit beiger Wandfarbe, braunem Holzboden, Tunnelkamin, Kaminumrandung aus Stein und braunem Boden in Minneapolis
Mittelgroßes Rustikales Souterrain mit beiger Wandfarbe, braunem Holzboden, Tunnelkamin, Kaminumrandung aus Stein und braunem Boden in Minneapolis
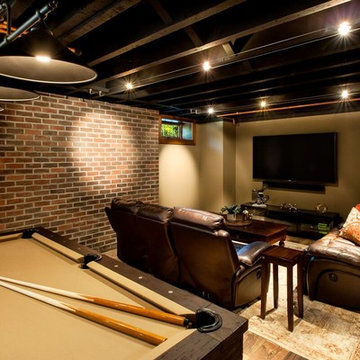
Mittelgroßes Uriges Untergeschoss ohne Kamin mit brauner Wandfarbe, braunem Holzboden und braunem Boden in Seattle
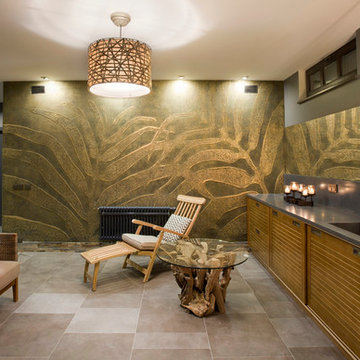
Лившиц Дмитрий
Großer Rustikaler Hochkeller ohne Kamin mit grauer Wandfarbe und Schieferboden in Moskau
Großer Rustikaler Hochkeller ohne Kamin mit grauer Wandfarbe und Schieferboden in Moskau
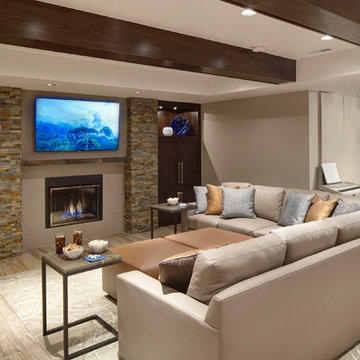
Large, dark-stained beams emphasize the structural details in the ceiling that separate this entertaining area from the rest of the basement. The LED recessed ceiling lights not only create a grid-like pattern which accentuates the linear design of this contemporary basement but allow for sufficient amounts of artificial light in this below-level space.
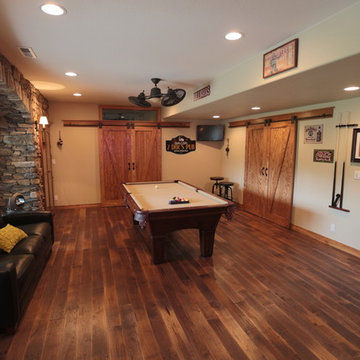
Midland Video
Großer Rustikaler Hobbykeller mit braunem Boden, beiger Wandfarbe, dunklem Holzboden und Kaminumrandung aus Stein in Milwaukee
Großer Rustikaler Hobbykeller mit braunem Boden, beiger Wandfarbe, dunklem Holzboden und Kaminumrandung aus Stein in Milwaukee
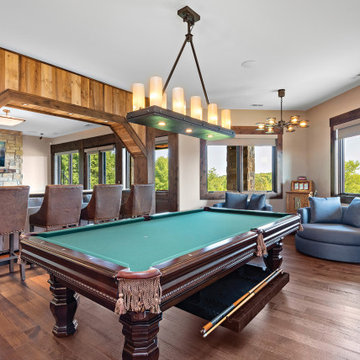
The basement is perfect for entertaining with games and lots of seating in front of the screen.
Rustikaler Keller in Minneapolis
Rustikaler Keller in Minneapolis
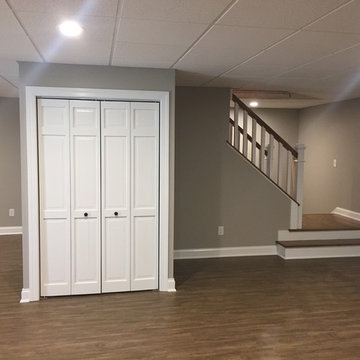
This project is in the final stages. The basement is finished with a den, bedroom, full bathroom and spacious laundry room. New living spaces have been created upstairs. The kitchen has come alive with white cabinets, new countertops, a farm sink and a brick backsplash. The mudroom was incorporated at the garage entrance with a storage bench and beadboard accents. Industrial and vintage lighting, a barn door, a mantle with restored wood and metal cabinet inlays all add to the charm of the farm house remodel. DREAM. BUILD. LIVE. www.smartconstructionhomes.com
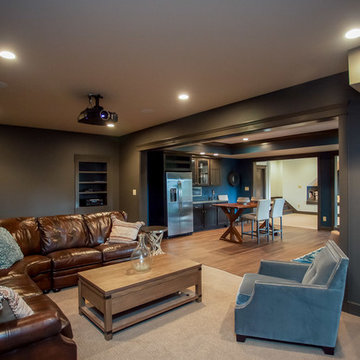
Großer Rustikaler Hochkeller mit schwarzer Wandfarbe, Teppichboden und beigem Boden in Orange County
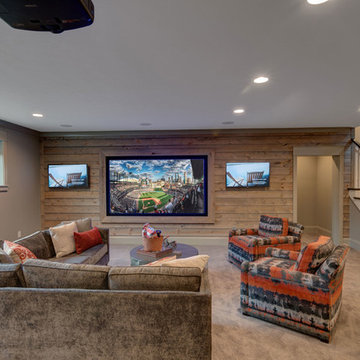
This fully finished basement features a large theater room with 3 flat screen TVs and through the doors with the 3 piece pediment leads to the fitness room.
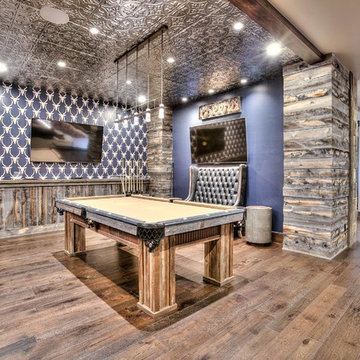
Geräumiger Rustikaler Hochkeller ohne Kamin mit blauer Wandfarbe und braunem Holzboden in Denver
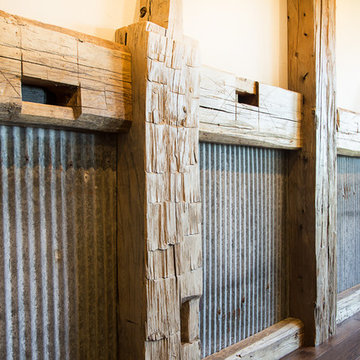
Großes Uriges Souterrain mit weißer Wandfarbe, dunklem Holzboden und Kamin in Sonstige
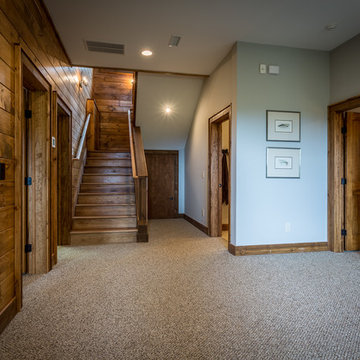
Mittelgroßes Uriges Souterrain ohne Kamin mit grauer Wandfarbe, Teppichboden und beigem Boden in Charlotte
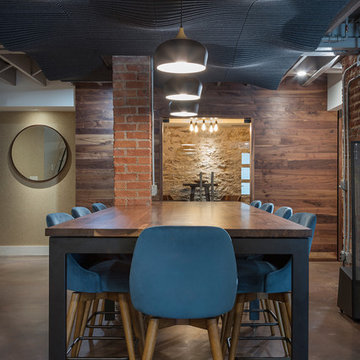
Bob Greenspan Photography
Mittelgroßes Uriges Souterrain mit Betonboden, Kaminofen und braunem Boden in Kansas City
Mittelgroßes Uriges Souterrain mit Betonboden, Kaminofen und braunem Boden in Kansas City
Rustikaler Keller Ideen und Design
7
