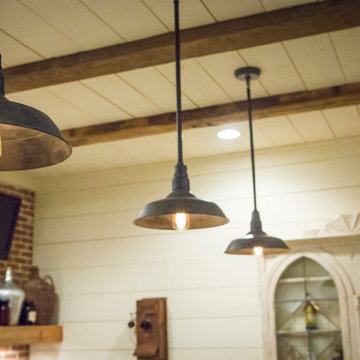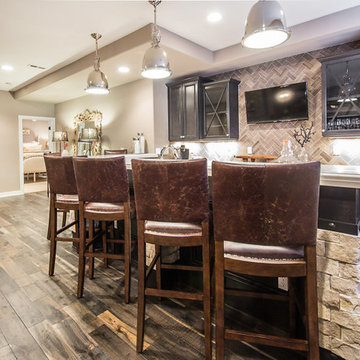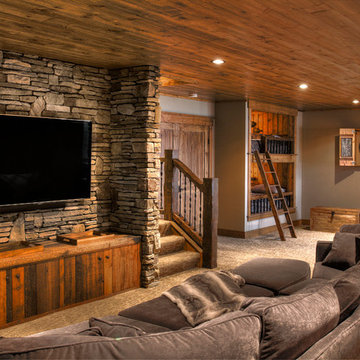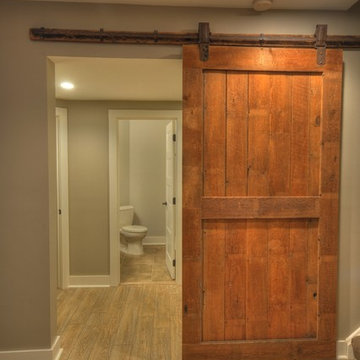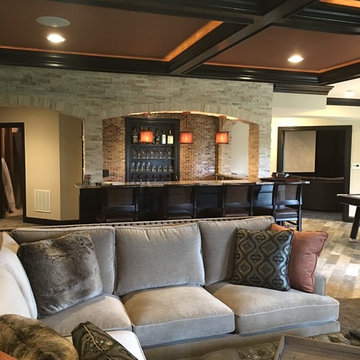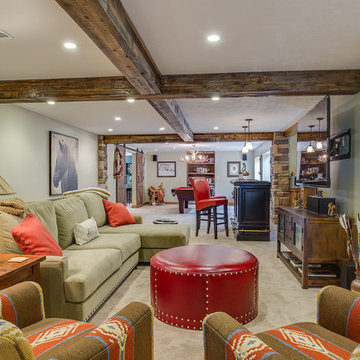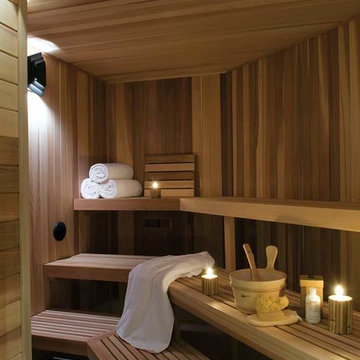Rustikaler Keller Ideen und Design
Suche verfeinern:
Budget
Sortieren nach:Heute beliebt
141 – 160 von 9.869 Fotos
1 von 2
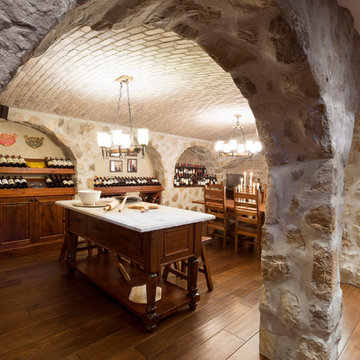
Großes Rustikales Souterrain ohne Kamin mit beiger Wandfarbe und dunklem Holzboden in Toronto
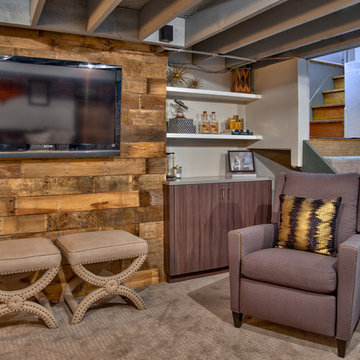
Amoura Productions
Kleiner Rustikaler Hochkeller mit grauer Wandfarbe und Teppichboden in Omaha
Kleiner Rustikaler Hochkeller mit grauer Wandfarbe und Teppichboden in Omaha
Finden Sie den richtigen Experten für Ihr Projekt

A warm, inviting, and cozy family room and kitchenette. This entire space was remodeled, this is the kitchenette on the lower level looking into the family room. Walls are pine T&G, ceiling has split logs, uba tuba granite counter, stone fireplace with split log mantle
jakobskogheim.com
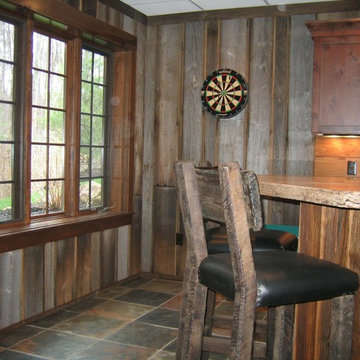
A gameroom nearby added the dartboard near this finished basement tavern styled wet bar. Liquor is stored in open shelves. Studio 76
Uriger Keller in Cleveland
Uriger Keller in Cleveland

Picture Perfect Home
Mittelgroßer Rustikaler Hochkeller mit grauer Wandfarbe, Vinylboden, Kamin, Kaminumrandung aus Stein und braunem Boden in Chicago
Mittelgroßer Rustikaler Hochkeller mit grauer Wandfarbe, Vinylboden, Kamin, Kaminumrandung aus Stein und braunem Boden in Chicago
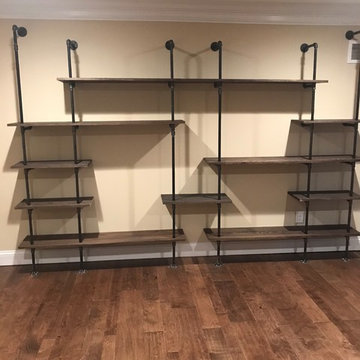
Customer wanted custom basement with a rustic/industrial vibe. Project included barnwood custom staircase, dual countertops, barnwood wall and barnwood doors. Shelves were custom build with industrial pipes and bathroom mirror was made into a custom light fixture.
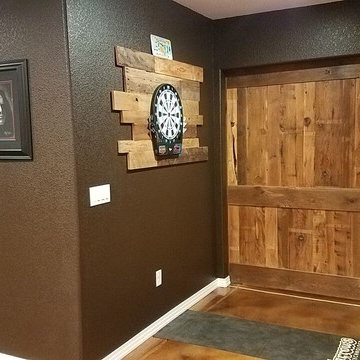
Großes Uriges Untergeschoss ohne Kamin mit brauner Wandfarbe, Laminat und braunem Boden in Denver
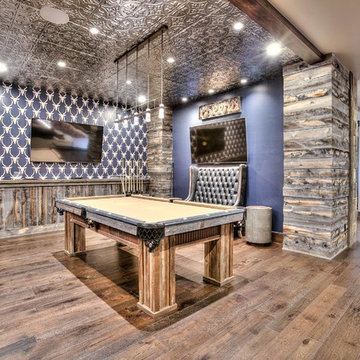
Geräumiger Rustikaler Hochkeller ohne Kamin mit blauer Wandfarbe und braunem Holzboden in Denver
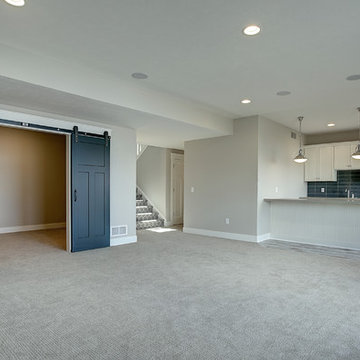
Kleines Rustikales Souterrain mit beiger Wandfarbe, Teppichboden und beigem Boden in Grand Rapids
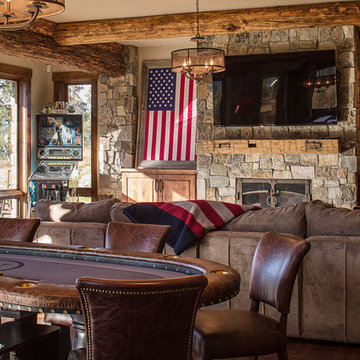
Großes Rustikales Souterrain mit beiger Wandfarbe, dunklem Holzboden, Kamin und Kaminumrandung aus Stein in Sonstige
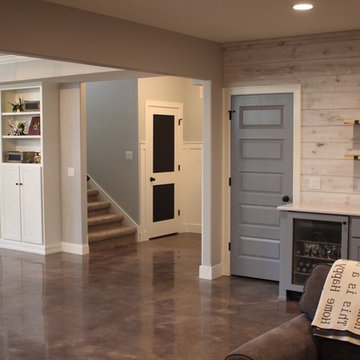
This client came to us looking for a space that would allow their children a place to hang out while still feeling at home. The versatility of finished concrete flooring works well to adapt to a variety of home styles, and works seamlessly with this Craftsman-style home. We worked with the client to decide that a darker reactive stain would really make the space feel warm, inviting, and comfortable. The look and feel of the floor with this stain selection would be similar to the pictures they provided of the look they were targeting when we started the selection process. The clients really embraced the existing cracks in the concrete, and thought they exhibited the character of the house – and we agree.
When our team works on residential projects, it is imperative that we keep everything as clean and mess-free as possible for the client. For this reason, our first step was to apply RAM Board throughout the house where our equipment would be traveling. Tape and 24″ plastic were also applied to the walls of the basement to protect them. The original floor was rather new concrete with some cracks. Our team started by filling the cracks with a patching product. The grinding process then began, concrete reactive stain was applied in the color Wenge Wood, and then the floor was sealed with our two step concrete densification and stain-guard process. The 5 step polishing process was finished by bringing the floor to a 800-grit level. We were excited to see how the space came together after the rest of construction, which was overseen by the contractor Arbor Homes, was complete. View the gallery below to take a look!
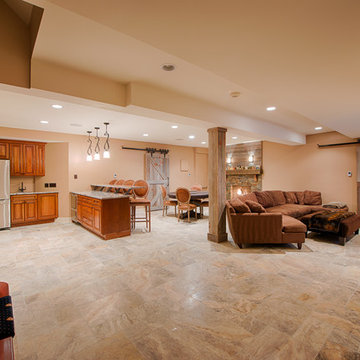
Paul Saini
Mittelgroßer Uriger Keller mit beiger Wandfarbe, Keramikboden, Kamin und Kaminumrandung aus Stein in Chicago
Mittelgroßer Uriger Keller mit beiger Wandfarbe, Keramikboden, Kamin und Kaminumrandung aus Stein in Chicago
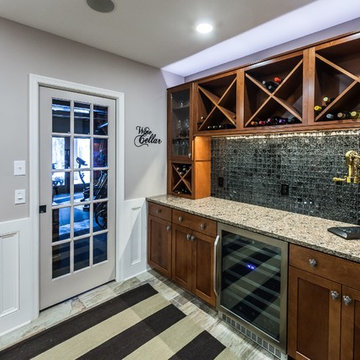
Crackled black glass back-splash. Open and airy with room for a large family gathering.
Großes Rustikales Souterrain mit grauer Wandfarbe, Keramikboden und buntem Boden in Sonstige
Großes Rustikales Souterrain mit grauer Wandfarbe, Keramikboden und buntem Boden in Sonstige
Rustikaler Keller Ideen und Design
8
