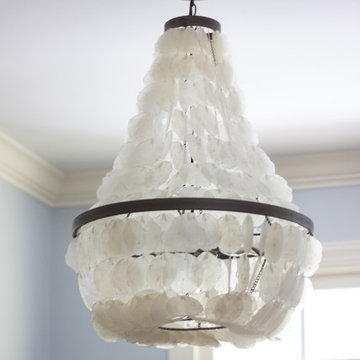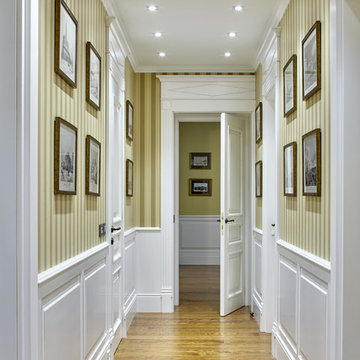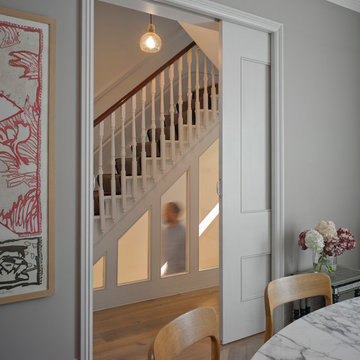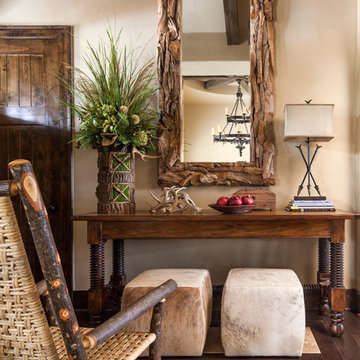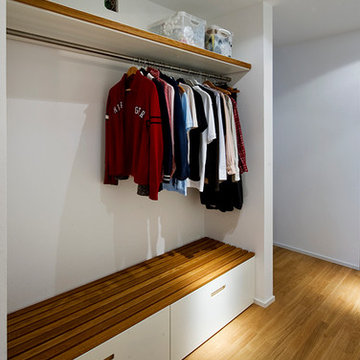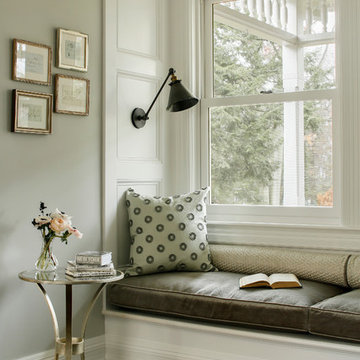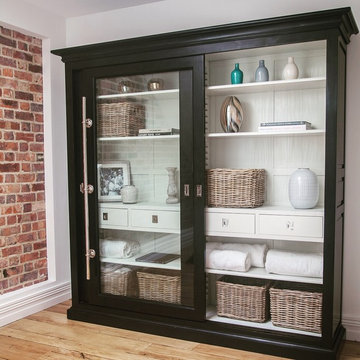Flur Ideen und Design
Suche verfeinern:
Budget
Sortieren nach:Heute beliebt
201 – 220 von 311.237 Fotos

Open-plan industrial loft space in Gastown, Vancouver. The interior palette comprises of exposed brick, polished concrete floors and douglas fir beams. Vintage and contemporary furniture pieces, including the bespoke sofa piece, complement the raw shell.
design storey architects
Finden Sie den richtigen Experten für Ihr Projekt
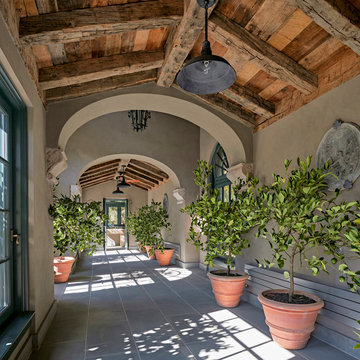
Alice Washburn Award 2015 - Winner - Accessory Building
athome A list Awards 2015 - Finalist - Best Pool House
HOBI Award 2013 - Winner - Custom Home of the Year
HOBI Award 2013 - Winner - Project of the Year
HOBI Award 2013 - Winner - Best Custom Home 6,000-7,000 SF
HOBI Award 2013 - Winner - Best Remodeled Home $2 Million - $3 Million
Brick Industry Associates 2013 Brick in Architecture Awards 2013 - Best in Class - Residential- Single Family
AIA Connecticut 2014 Alice Washburn Awards 2014 - Honorable Mention - New Construction
athome alist Award 2014 - Finalist - Residential Architecture
Charles Hilton Architects
Robert Benson Photography
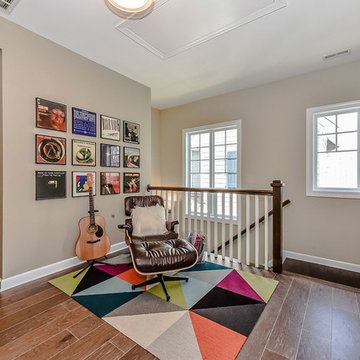
Kleiner Klassischer Flur mit grauer Wandfarbe und braunem Holzboden in Charlotte
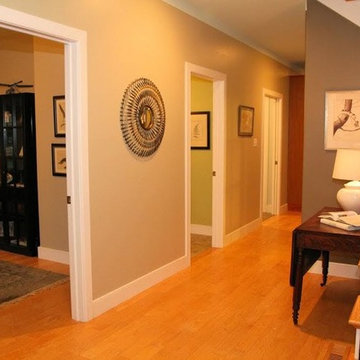
Mittelgroßer Klassischer Flur mit beiger Wandfarbe, hellem Holzboden und orangem Boden in Philadelphia
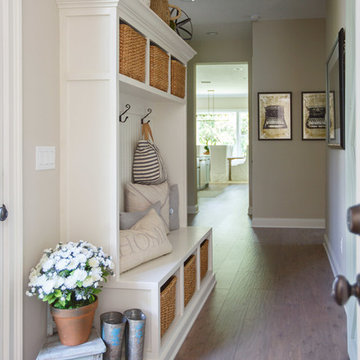
Mittelgroßer Klassischer Flur mit beiger Wandfarbe, braunem Holzboden und braunem Boden in Jacksonville
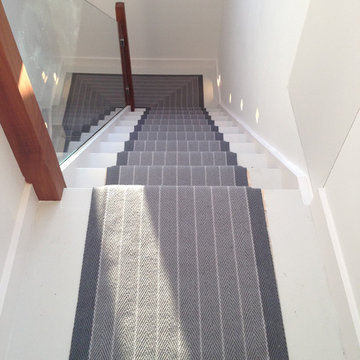
New staircase with glass balustrade designed by the My-Studio team. Stair runner in classic pinstripe by Roger Oates.
Mittelgroßer Moderner Flur mit grauer Wandfarbe und Teppichboden in London
Mittelgroßer Moderner Flur mit grauer Wandfarbe und Teppichboden in London
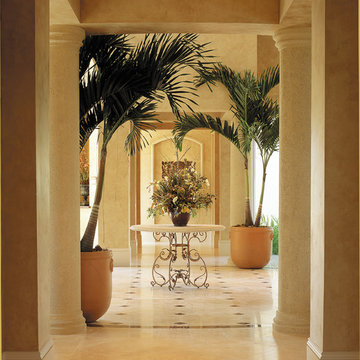
The Sater Design Collection's luxury, Mediterranean home plan "Prestonwood" (Plan #6922). http://saterdesign.com/product/prestonwood/
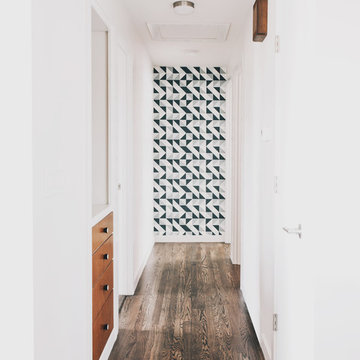
Rafael Soldi
Kleiner Retro Flur mit weißer Wandfarbe und dunklem Holzboden in Seattle
Kleiner Retro Flur mit weißer Wandfarbe und dunklem Holzboden in Seattle
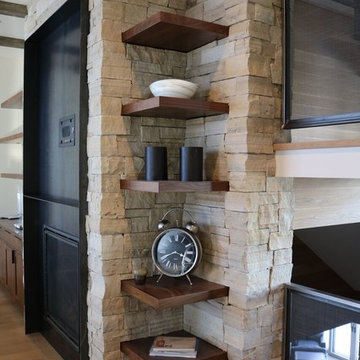
Mittelgroßer Uriger Flur mit hellem Holzboden und weißer Wandfarbe in Denver
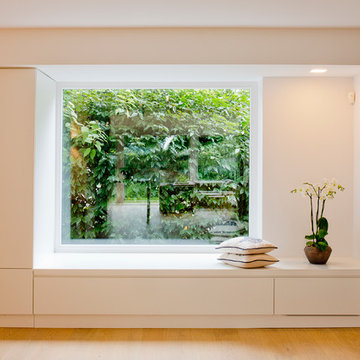
Julia Vogel
Mittelgroßer Moderner Flur mit weißer Wandfarbe und hellem Holzboden in Düsseldorf
Mittelgroßer Moderner Flur mit weißer Wandfarbe und hellem Holzboden in Düsseldorf
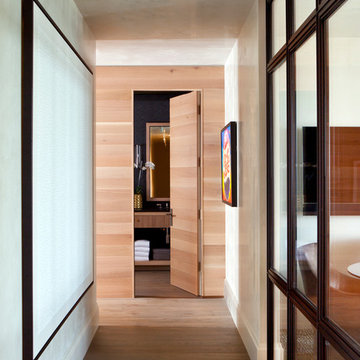
Nick Johnson
Mittelgroßer Moderner Flur mit grauer Wandfarbe und braunem Holzboden in Austin
Mittelgroßer Moderner Flur mit grauer Wandfarbe und braunem Holzboden in Austin

FAMILY HOME IN SURREY
The architectural remodelling, fitting out and decoration of a lovely semi-detached Edwardian house in Weybridge, Surrey.
We were approached by an ambitious couple who’d recently sold up and moved out of London in pursuit of a slower-paced life in Surrey. They had just bought this house and already had grand visions of transforming it into a spacious, classy family home.
Architecturally, the existing house needed a complete rethink. It had lots of poky rooms with a small galley kitchen, all connected by a narrow corridor – the typical layout of a semi-detached property of its era; dated and unsuitable for modern life.
MODERNIST INTERIOR ARCHITECTURE
Our plan was to remove all of the internal walls – to relocate the central stairwell and to extend out at the back to create one giant open-plan living space!
To maximise the impact of this on entering the house, we wanted to create an uninterrupted view from the front door, all the way to the end of the garden.
Working closely with the architect, structural engineer, LPA and Building Control, we produced the technical drawings required for planning and tendering and managed both of these stages of the project.
QUIRKY DESIGN FEATURES
At our clients’ request, we incorporated a contemporary wall mounted wood burning stove in the dining area of the house, with external flue and dedicated log store.
The staircase was an unusually simple design, with feature LED lighting, designed and built as a real labour of love (not forgetting the secret cloak room inside!)
The hallway cupboards were designed with asymmetrical niches painted in different colours, backlit with LED strips as a central feature of the house.
The side wall of the kitchen is broken up by three slot windows which create an architectural feel to the space.
Flur Ideen und Design
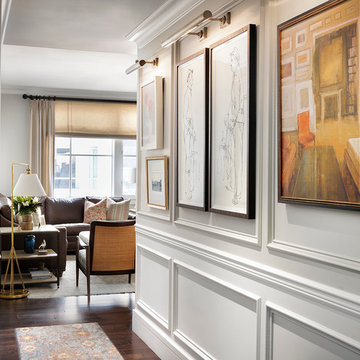
Entry Hallway with Featured Art
Kleiner Klassischer Flur mit weißer Wandfarbe, dunklem Holzboden und braunem Boden in Denver
Kleiner Klassischer Flur mit weißer Wandfarbe, dunklem Holzboden und braunem Boden in Denver
11
