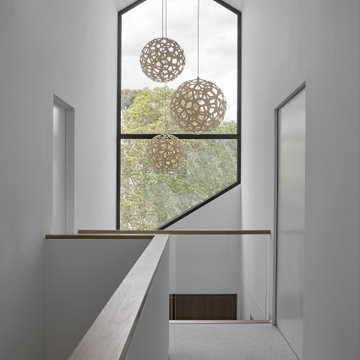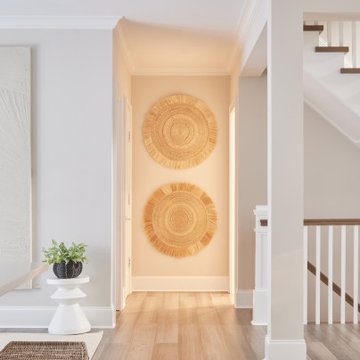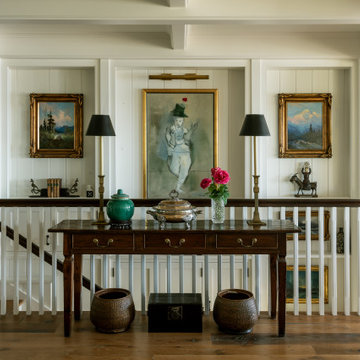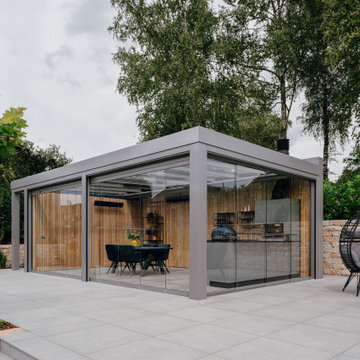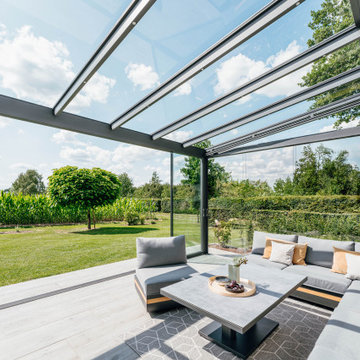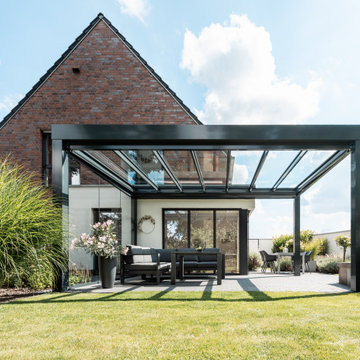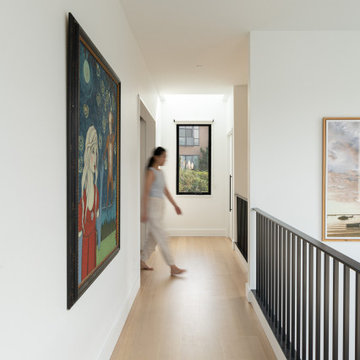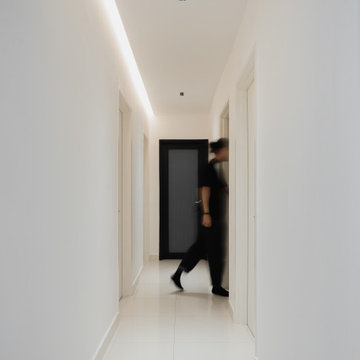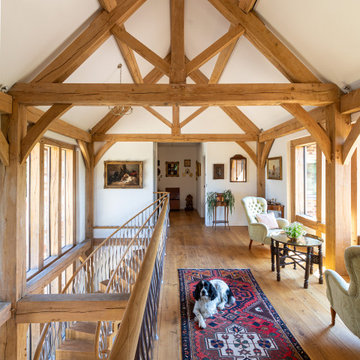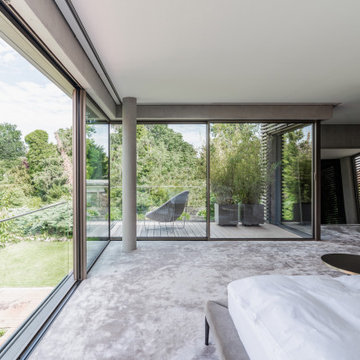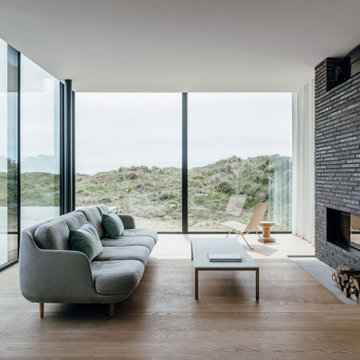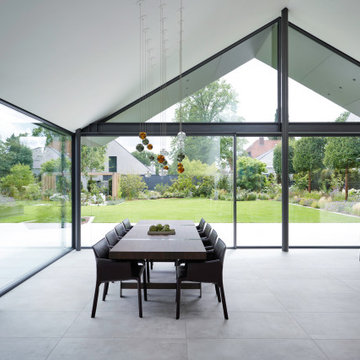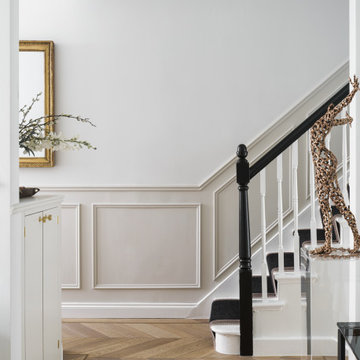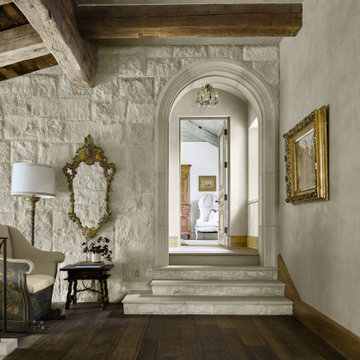Flur Ideen und Design
Suche verfeinern:
Budget
Sortieren nach:Heute beliebt
41 – 60 von 316.197 Fotos
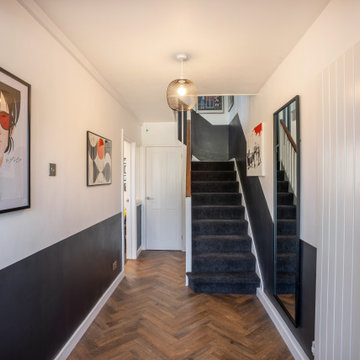
Colour blocking, accessories, furniture, flooring selection in the hallway.
Flur in Sonstige
Flur in Sonstige
Finden Sie den richtigen Experten für Ihr Projekt
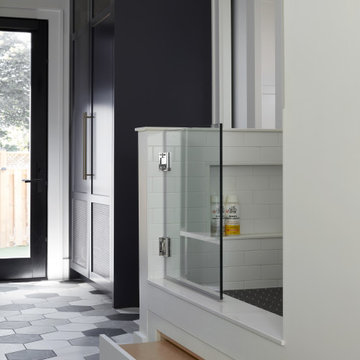
Discover a luxurious mudroom that seamlessly blends functionality with style, tailored to meet the needs of both homeowners and their furry friends. This thoughtfully designed space features a custom dog wash station, elevating pet care to a new level of convenience and comfort.
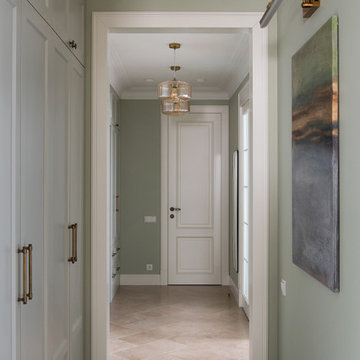
Mittelgroßer Klassischer Flur mit grüner Wandfarbe, Porzellan-Bodenfliesen und beigem Boden in Moskau
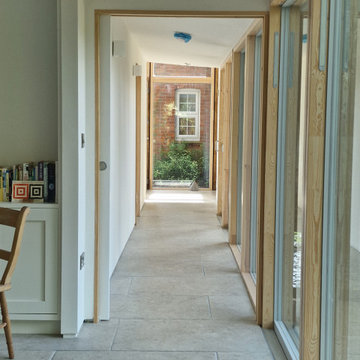
Working on a constrained site with large feature trees to be retained, we developed a design that replaced an existing garage and shed to provide our clients with a new garage and glazed link to a multipurpose study/guest bedroom. The project also included a garden room, utility, and shower room, replacing an existing inefficient conservatory.
Working with Hellis Solutions Ltd as tree consultants, we designed the structure around the trees with mini pile foundations being used to avoid damaging the roots.
High levels of insulation and efficient triple-glazed windows with a new underfloor heating system in the extension, provide a very comfortable internal environment.
Externally, the extension is clad with Larch boarding and has a part Zinc, part sedum roof with the natural materials enhancing this garden setting.
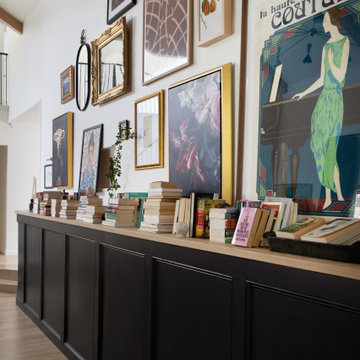
A blank wall has so much opportunity to bring your personality into a space. Curate a unique, show stopping corner of YOU.
Eklektischer Flur in Dallas
Eklektischer Flur in Dallas

Mittelgroßer Klassischer Flur mit beiger Wandfarbe und braunem Holzboden in Atlanta
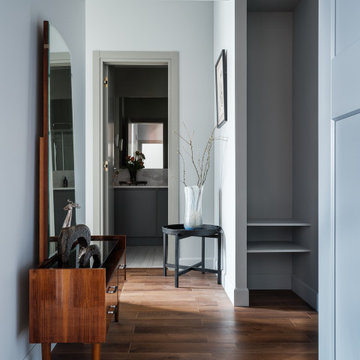
Квартира для молодых артистов оперного театра, с множеством зеркал и вдохновляющим современным искусством.
Flur in Moskau
Flur in Moskau
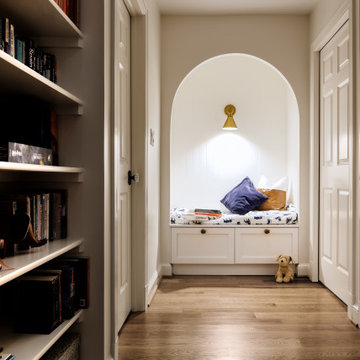
Moderner Flur mit weißer Wandfarbe, braunem Holzboden und braunem Boden in Washington, D.C.
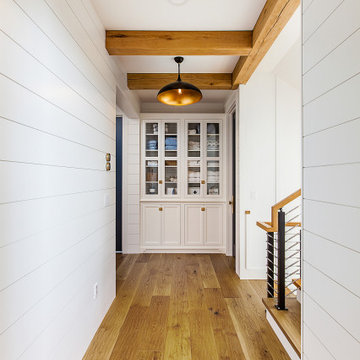
hallway leading to bedrooms of this coastal style vacation home on a lake near Ann Arbor, MI
Maritimer Flur in Detroit
Maritimer Flur in Detroit
Flur Ideen und Design
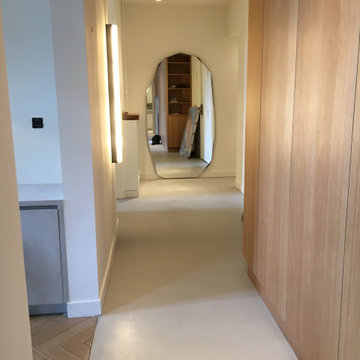
Mittelgroßer Moderner Flur mit Betonboden und grauem Boden in Sonstige

Großer Klassischer Flur mit weißer Wandfarbe, hellem Holzboden und braunem Boden in Chicago
3
