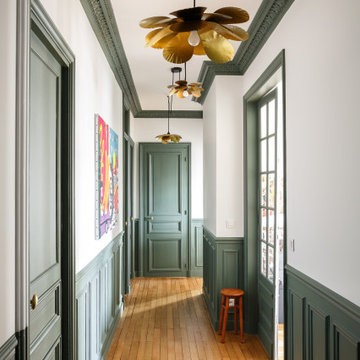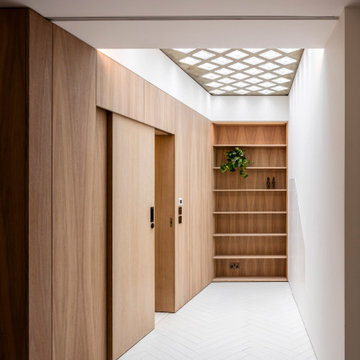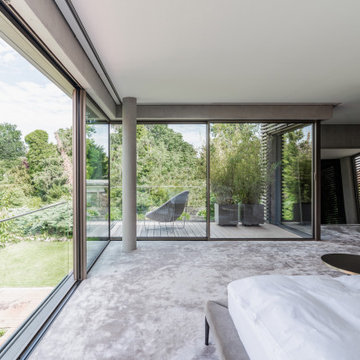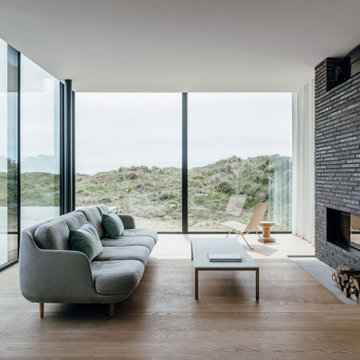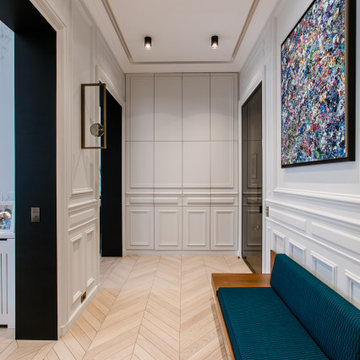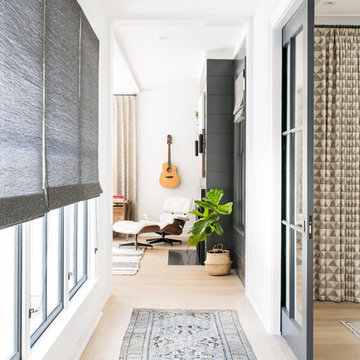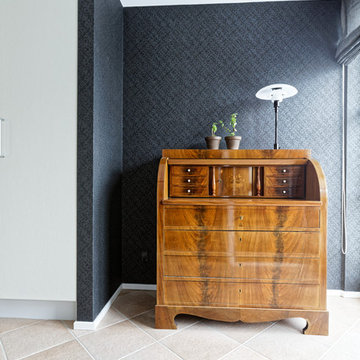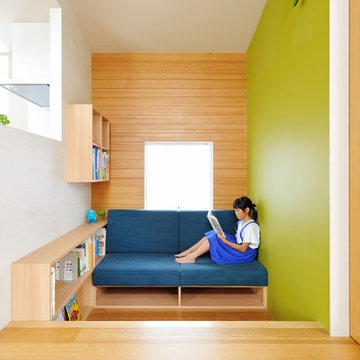Flur Ideen und Design
Suche verfeinern:
Budget
Sortieren nach:Heute beliebt
81 – 100 von 316.197 Fotos
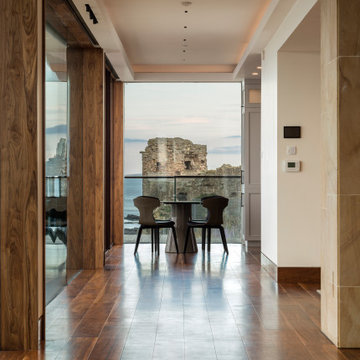
Mittelgroßer Moderner Flur mit weißer Wandfarbe, braunem Holzboden und braunem Boden in Devon
Finden Sie den richtigen Experten für Ihr Projekt
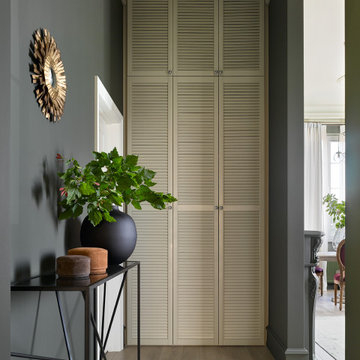
Klassischer Flur mit schwarzer Wandfarbe, hellem Holzboden und beigem Boden in Moskau
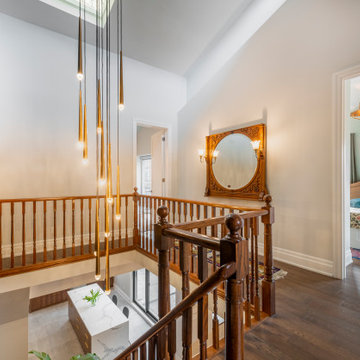
Mittelgroßer Moderner Flur mit weißer Wandfarbe, braunem Holzboden und braunem Boden in Toronto
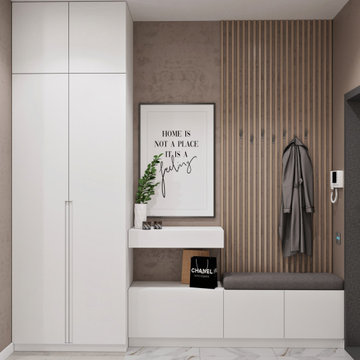
Mittelgroßer Moderner Flur mit beiger Wandfarbe, beigem Boden und Laminat in Sonstige

Großer Landhausstil Flur mit blauer Wandfarbe, hellem Holzboden und beigem Boden in Houston
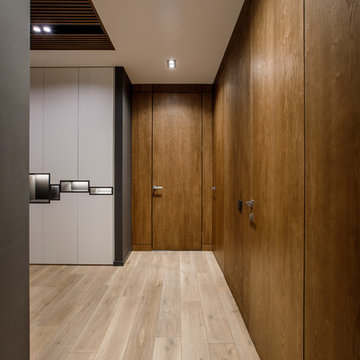
Mittelgroßer Moderner Flur mit grauer Wandfarbe und braunem Holzboden in Jekaterinburg

Photo Credit:
Aimée Mazzenga
Geräumiger Klassischer Flur mit weißer Wandfarbe, braunem Boden und dunklem Holzboden in Chicago
Geräumiger Klassischer Flur mit weißer Wandfarbe, braunem Boden und dunklem Holzboden in Chicago
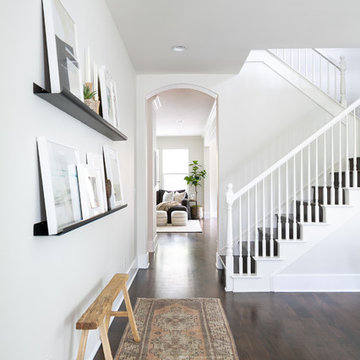
Maritimer Flur mit weißer Wandfarbe, dunklem Holzboden und braunem Boden in Orange County
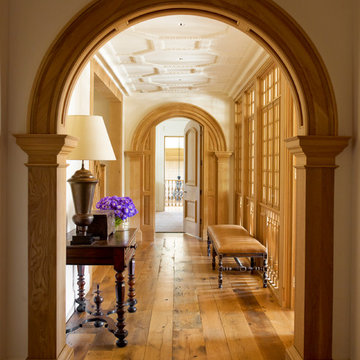
Klassischer Flur mit beiger Wandfarbe und braunem Holzboden in Philadelphia
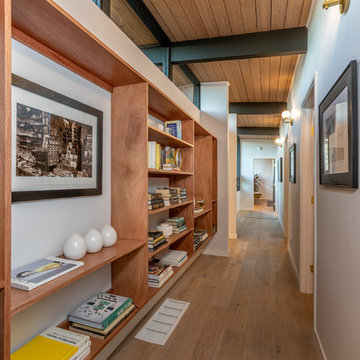
Retro Flur mit weißer Wandfarbe, braunem Holzboden und braunem Boden in San Francisco
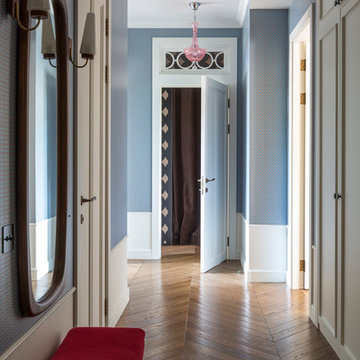
Евгений Кулибаба
Retro Flur mit blauer Wandfarbe, braunem Holzboden und braunem Boden in Moskau
Retro Flur mit blauer Wandfarbe, braunem Holzboden und braunem Boden in Moskau
Flur Ideen und Design
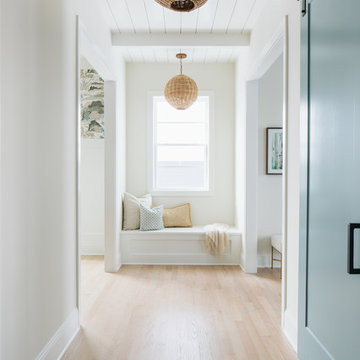
Maritimer Flur mit weißer Wandfarbe, hellem Holzboden und beigem Boden in Chicago
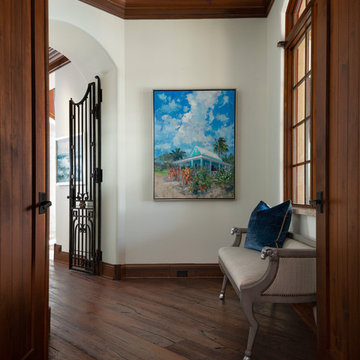
Designers: Kim Collins & Alina Dolan
Photographer: Lori Hamilton
Klassischer Flur mit weißer Wandfarbe, braunem Holzboden und braunem Boden in Miami
Klassischer Flur mit weißer Wandfarbe, braunem Holzboden und braunem Boden in Miami
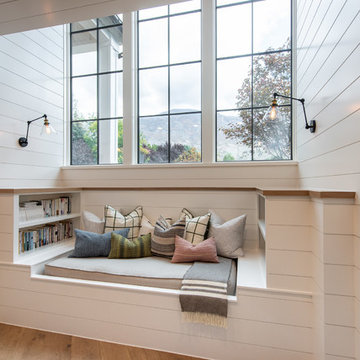
Landhaus Flur mit weißer Wandfarbe, braunem Holzboden und braunem Boden in Salt Lake City
5
