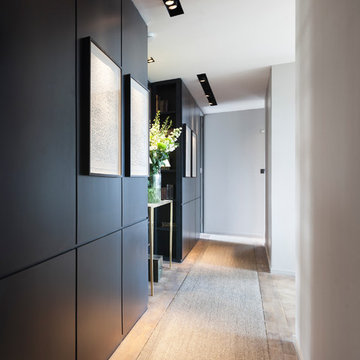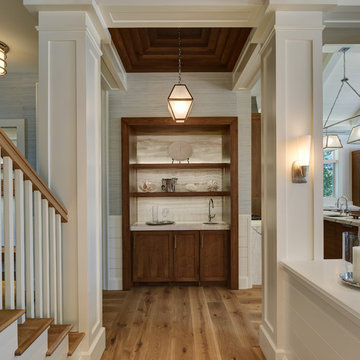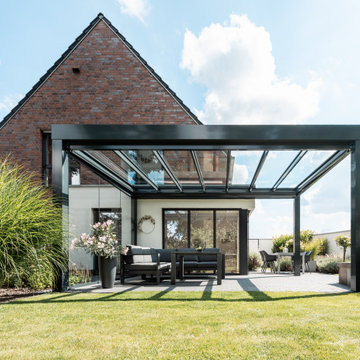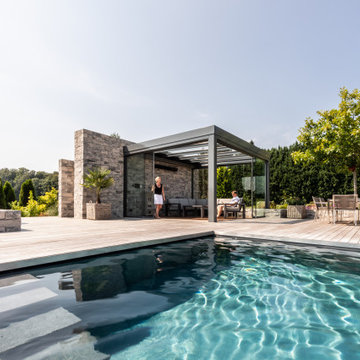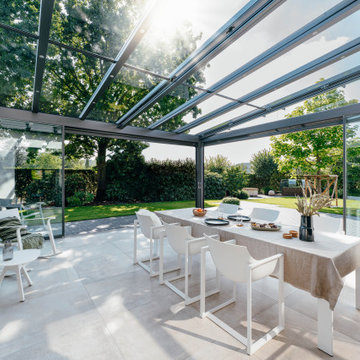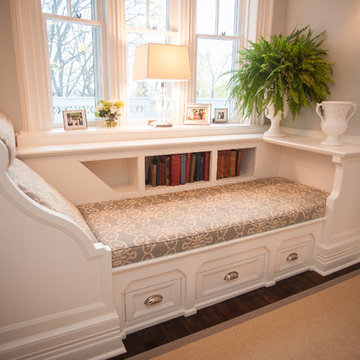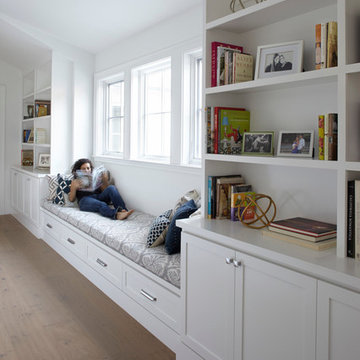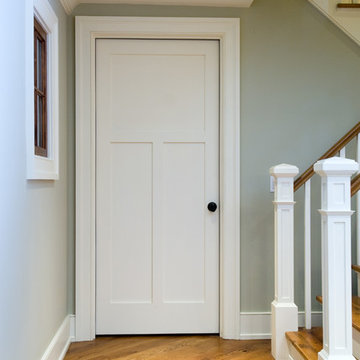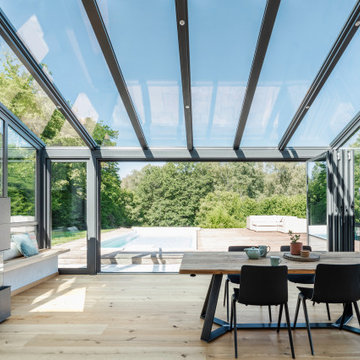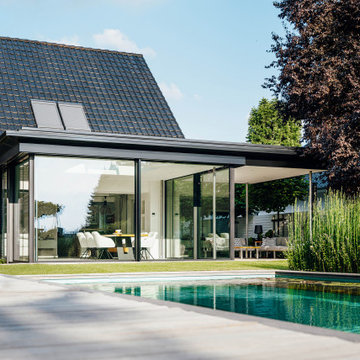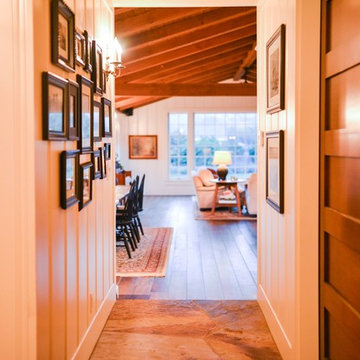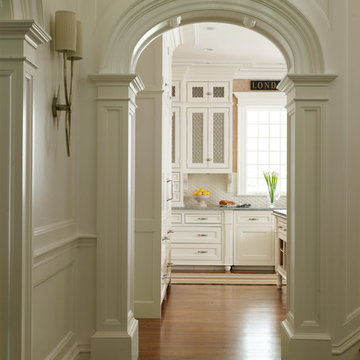Flur Ideen und Design
Suche verfeinern:
Budget
Sortieren nach:Heute beliebt
21 – 40 von 311.193 Fotos
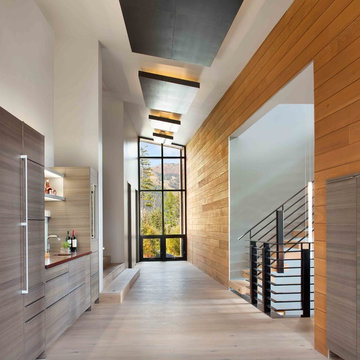
Gibeon Photography
Großer Moderner Flur mit brauner Wandfarbe und hellem Holzboden in Sonstige
Großer Moderner Flur mit brauner Wandfarbe und hellem Holzboden in Sonstige
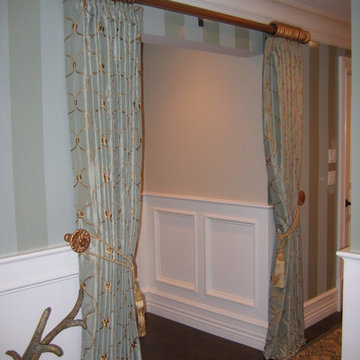
Interior draperies denote and separate different areas of the home. An embroidered faux silk fabric coordinating with the wall color greatly accentuates these draperies, as well as the room’s accompanying draperies and roman shades. The decorative gold drapery hardware contains a fluted rod, ornamented finials, and decorative hold backs accompanied with gold tassel tie backs, all repeated from the fabric’s gold embroidery. These draperies genuinely compliment the crown & base mouldings, the wainscoting, and naturally correlating with the grand striped walls. Stairwell entries which contain custom draperies stand altogether impressive.
Finden Sie den richtigen Experten für Ihr Projekt

Mittelgroßer Klassischer Flur mit weißer Wandfarbe und hellem Holzboden in New York

Dana Greene Photography
Mittelgroßer Klassischer Flur mit weißer Wandfarbe und Kalkstein in San Diego
Mittelgroßer Klassischer Flur mit weißer Wandfarbe und Kalkstein in San Diego
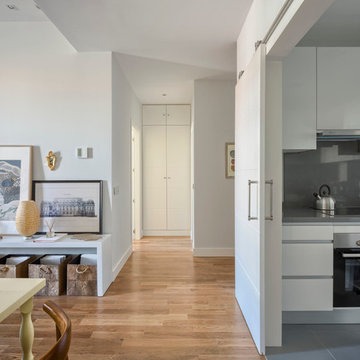
www.masfotogenica.com
Fotografía: masfotogenica fotografia
Mittelgroßer Eklektischer Flur mit weißer Wandfarbe und braunem Holzboden in Malaga
Mittelgroßer Eklektischer Flur mit weißer Wandfarbe und braunem Holzboden in Malaga

Entryway design with blue door from Osmond Designs.
Klassischer Flur mit beiger Wandfarbe, hellem Holzboden und beigem Boden in Salt Lake City
Klassischer Flur mit beiger Wandfarbe, hellem Holzboden und beigem Boden in Salt Lake City
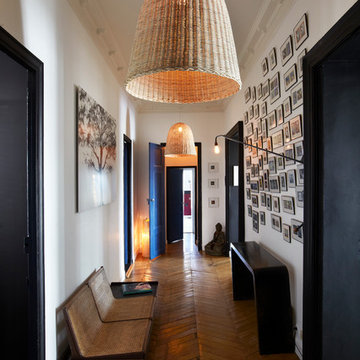
Francis Amiand : http://www.francisamiand.com
Großer Moderner Schmaler Flur mit weißer Wandfarbe und braunem Holzboden in Paris
Großer Moderner Schmaler Flur mit weißer Wandfarbe und braunem Holzboden in Paris

Klassischer Flur mit weißer Wandfarbe und dunklem Holzboden in Denver

Spoutnik Architecture - photos Pierre Séron
Mittelgroßer Moderner Flur mit weißer Wandfarbe und hellem Holzboden in Paris
Mittelgroßer Moderner Flur mit weißer Wandfarbe und hellem Holzboden in Paris
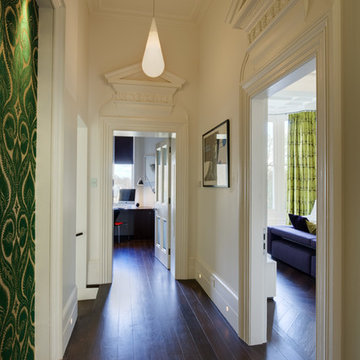
We were commissioned to transform a large run-down flat occupying the ground floor and basement of a grand house in Hampstead into a spectacular contemporary apartment.
The property was originally built for a gentleman artist in the 1870s who installed various features including the gothic panelling and stained glass in the living room, acquired from a French church.
Since its conversion into a boarding house soon after the First World War, and then flats in the 1960s, hardly any remedial work had been undertaken and the property was in a parlous state.
Photography: Bruce Heming
Flur Ideen und Design

Bulletin Board in hall and bench for putting on shoes
Mittelgroßer Mid-Century Flur mit grauer Wandfarbe, hellem Holzboden und beigem Boden in San Francisco
Mittelgroßer Mid-Century Flur mit grauer Wandfarbe, hellem Holzboden und beigem Boden in San Francisco

Nestled into sloping topography, the design of this home allows privacy from the street while providing unique vistas throughout the house and to the surrounding hill country and downtown skyline. Layering rooms with each other as well as circulation galleries, insures seclusion while allowing stunning downtown views. The owners' goals of creating a home with a contemporary flow and finish while providing a warm setting for daily life was accomplished through mixing warm natural finishes such as stained wood with gray tones in concrete and local limestone. The home's program also hinged around using both passive and active green features. Sustainable elements include geothermal heating/cooling, rainwater harvesting, spray foam insulation, high efficiency glazing, recessing lower spaces into the hillside on the west side, and roof/overhang design to provide passive solar coverage of walls and windows. The resulting design is a sustainably balanced, visually pleasing home which reflects the lifestyle and needs of the clients.
Photography by Andrew Pogue
2

