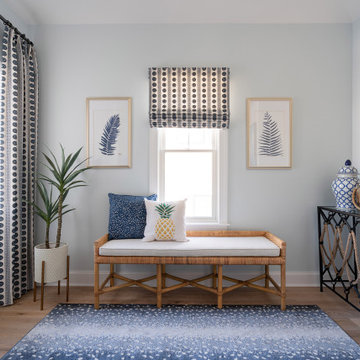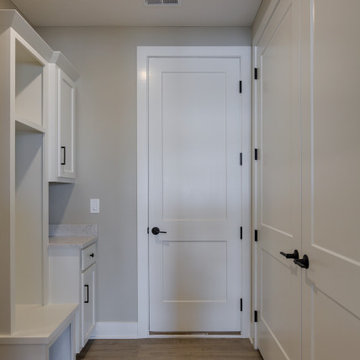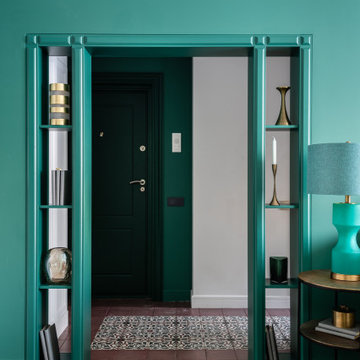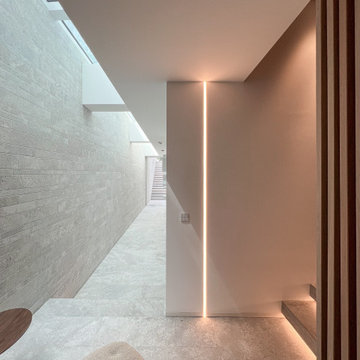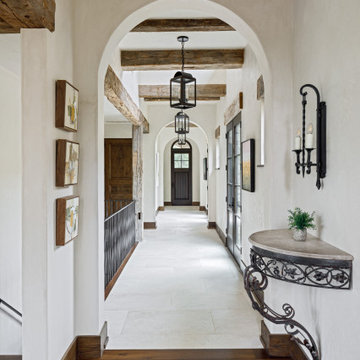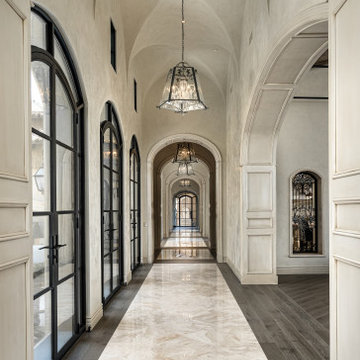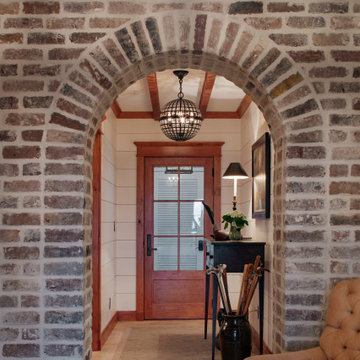Flur Ideen und Design
Suche verfeinern:
Budget
Sortieren nach:Heute beliebt
61 – 80 von 311.238 Fotos

we re-finished the beams and added new hand rails, paint and refinished the floors to update this hall.
Mittelgroßer Mediterraner Flur mit weißer Wandfarbe, Terrakottaboden und freigelegten Dachbalken in Orange County
Mittelgroßer Mediterraner Flur mit weißer Wandfarbe, Terrakottaboden und freigelegten Dachbalken in Orange County
Finden Sie den richtigen Experten für Ihr Projekt

Warm, light, and inviting with characteristic knot vinyl floors that bring a touch of wabi-sabi to every room. This rustic maple style is ideal for Japanese and Scandinavian-inspired spaces.

Großer Moderner Flur mit weißer Wandfarbe, hellem Holzboden, braunem Boden und Holzwänden in Paris
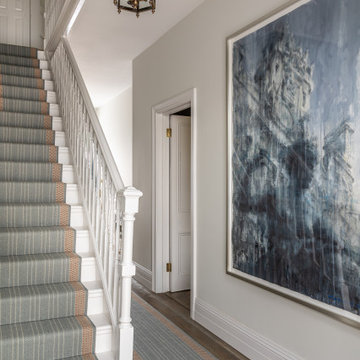
HollandGreen Interiors oversaw the total renovation and interior design of a Victorian townhouse in the Cotswolds. Colour, texture and vibrancy came together for a characterful and dynamic aesthetic, while beautiful high ceilings and tall windows encourage plenty of natural light to flow through the new space.

Boot room with built in storage in a traditional victorian villa with painted wooden doors by Gemma Dudgeon Interiors
Klassischer Flur mit braunem Holzboden, grauer Wandfarbe, braunem Boden und Holzdielenwänden in Buckinghamshire
Klassischer Flur mit braunem Holzboden, grauer Wandfarbe, braunem Boden und Holzdielenwänden in Buckinghamshire

Landing console table
Großer Flur mit beiger Wandfarbe, Teppichboden und grauem Boden in Sonstige
Großer Flur mit beiger Wandfarbe, Teppichboden und grauem Boden in Sonstige

Board and batten with picture ledge installed in a long hallway adjacent to the family room.
Hickory engineered wood floors installed throughout the home.
Lovely vintage chair and table fill a corner nicely
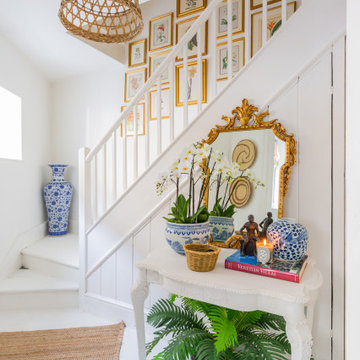
The brief was to create a bright and light space that showcased the eclectic furnishings and art whilst allowing the interior architecture to breathe. The house was a mews house behind the Royal Crescent and lacked a lot of natural light. Choosing to pull up the carpets and paint the existing floorboards bright white, created the illusion of space and light. In addition to this, the layering of sisal rugs with traditional and contemporary furnishings created a very chic outcome.
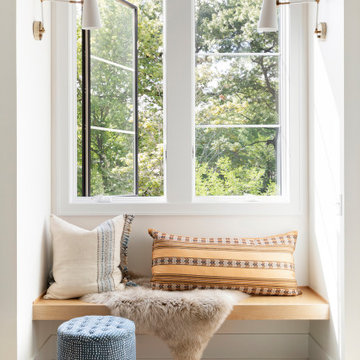
Bright and airy window seat.
Mittelgroßer Maritimer Flur mit weißer Wandfarbe in Minneapolis
Mittelgroßer Maritimer Flur mit weißer Wandfarbe in Minneapolis
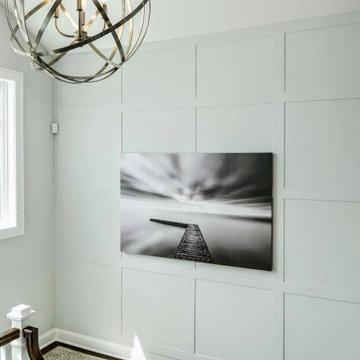
Großer Klassischer Flur mit grauer Wandfarbe, dunklem Holzboden, braunem Boden und vertäfelten Wänden in New York

Großer Landhaus Flur mit schwarzem Boden und freigelegten Dachbalken in Denver
Flur Ideen und Design
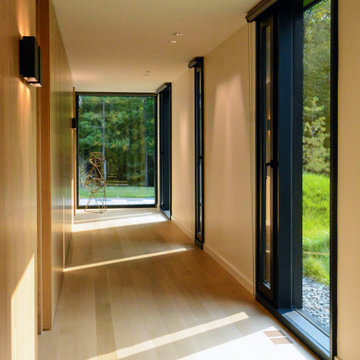
Artful placement of windows and materials make this hallway, leading to three identical spa-like guest suites, a visual treat. Views of the surrounding forests encourage peace and tranquility.
4

