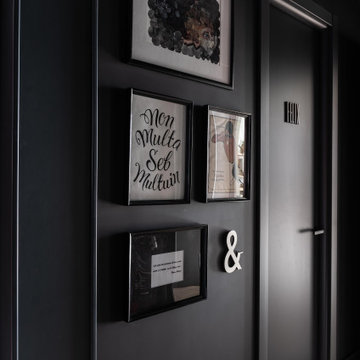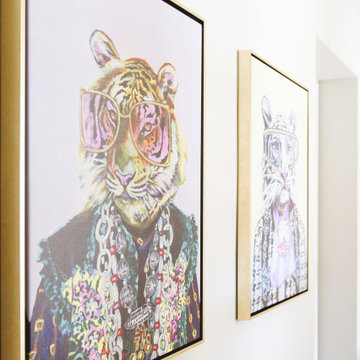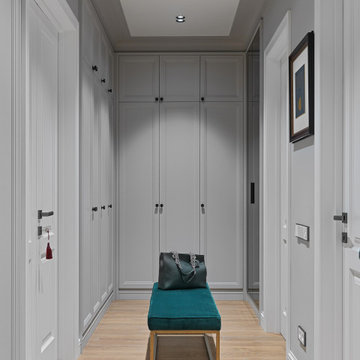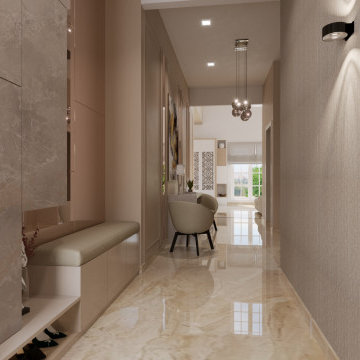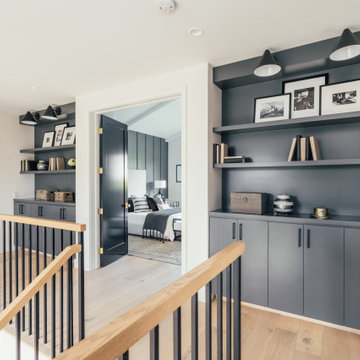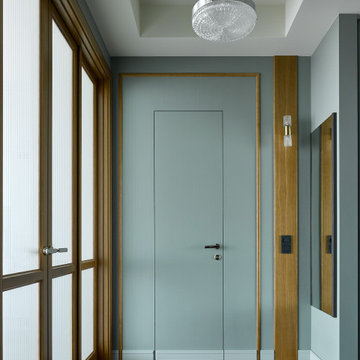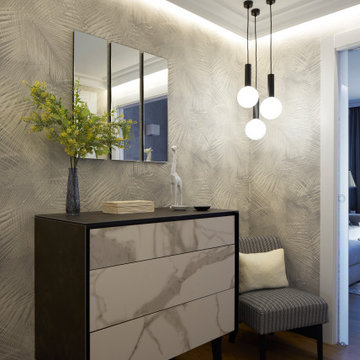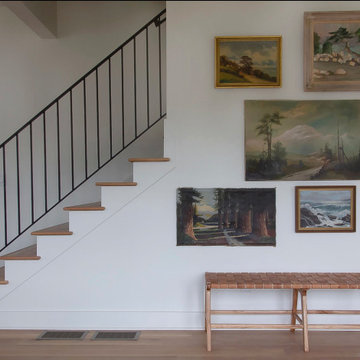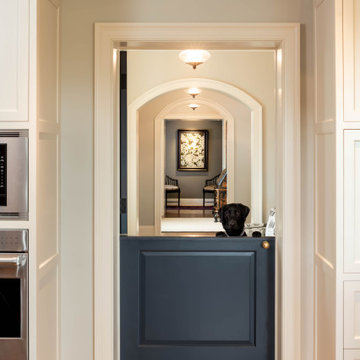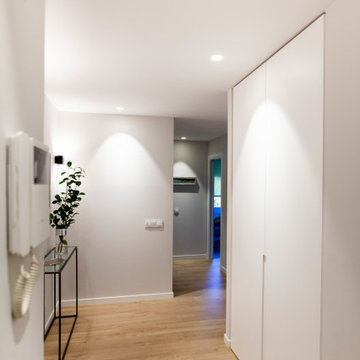Flur Ideen und Design
Suche verfeinern:
Budget
Sortieren nach:Heute beliebt
101 – 120 von 311.411 Fotos
Finden Sie den richtigen Experten für Ihr Projekt
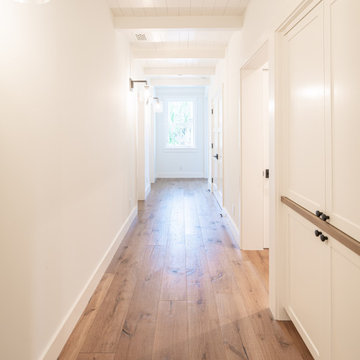
This is a light rustic European White Oak hardwood floor.
Mittelgroßer Moderner Flur mit weißer Wandfarbe, braunem Holzboden und braunem Boden in Santa Barbara
Mittelgroßer Moderner Flur mit weißer Wandfarbe, braunem Holzboden und braunem Boden in Santa Barbara
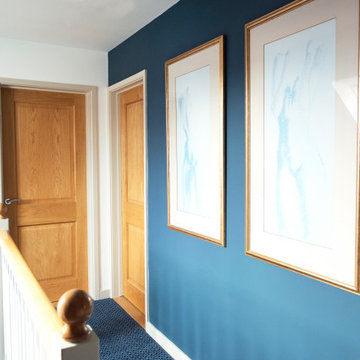
Mittelgroßer Moderner Flur mit blauer Wandfarbe, Teppichboden und blauem Boden in Sonstige
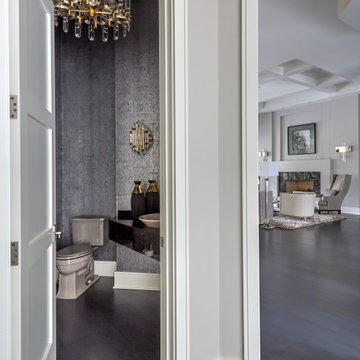
Crisp clean millwork executed to perfection.
Kleiner Moderner Flur mit beiger Wandfarbe, dunklem Holzboden und braunem Boden in Chicago
Kleiner Moderner Flur mit beiger Wandfarbe, dunklem Holzboden und braunem Boden in Chicago
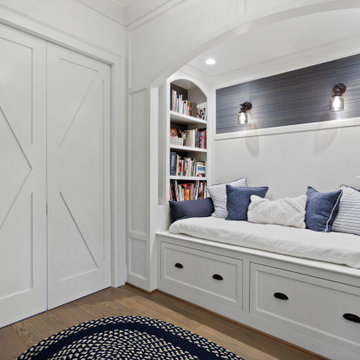
Klassischer Flur mit weißer Wandfarbe, braunem Holzboden und braunem Boden in Atlanta
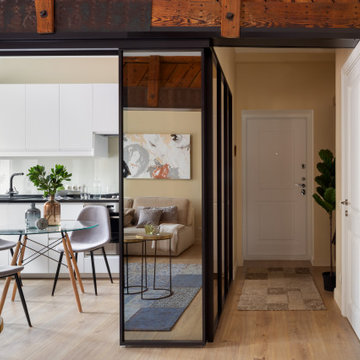
Во время демонтажа при вскрытии старых потолков мы обнаружили деревянные потолочные балки. Они были сохранены и деликатно отреставрированы. Они задали вектор на собственный неповторимый эклектичный стиль. При реставрации их некрасивые торцы были спрятаны накладками из металла. Металлические элементы появились потом в других предметах интерьера: стеллаже, стеклянной перегородке.
During the dismantling of the old ceilings, we discovered wooden ceiling beams. They have been preserved and delicately restored. They set the vector for their own unique eclectic style. During restoration, their ugly ends were hidden by metal overlays. Metal elements then appeared in other interior items: shelving, glass partition.
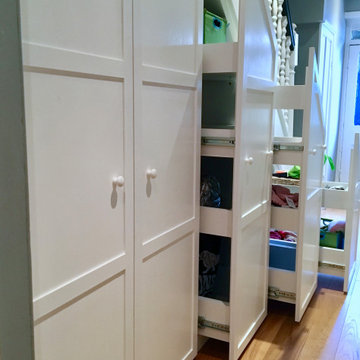
White under stairs additional storage cabinets with open drawers and a two door hallway cupboard for coats. The doors are panelled and hand painted whilst the insides of the pull out cupboards are finished with an easy clean melamine surface.

White under stairs additional storage cabinets with open drawers and a two door hallway cupboard for coats. The doors are panelled and hand painted whilst the insides of the pull out cupboards are finished with an easy clean melamine surface.
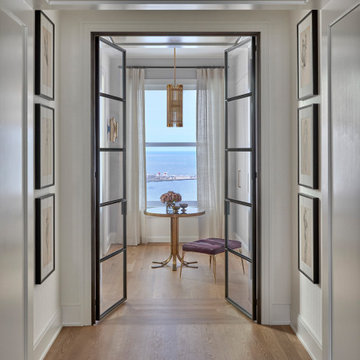
Having successfully designed the then bachelor’s penthouse residence at the Waldorf Astoria, Kadlec Architecture + Design was retained to combine 2 units into a full floor residence in the historic Palmolive building in Chicago. The couple was recently married and have five older kids between them all in their 20s. She has 2 girls and he has 3 boys (Think Brady bunch). Nate Berkus and Associates was the interior design firm, who is based in Chicago as well, so it was a fun collaborative process.
Details:
-Brass inlay in natural oak herringbone floors running the length of the hallway, which joins in the rotunda.
-Bronze metal and glass doors bring natural light into the interior of the residence and main hallway as well as highlight dramatic city and lake views.
-Billiards room is paneled in walnut with navy suede walls. The bar countertop is zinc.
-Kitchen is black lacquered with grass cloth walls and has two inset vintage brass vitrines.
-High gloss lacquered office
-Lots of vintage/antique lighting from Paris flea market (dining room fixture, over-scaled sconces in entry)
-World class art collection
Photography: Tony Soluri, Interior Design: Nate Berkus Interiors and Sasha Adler Design
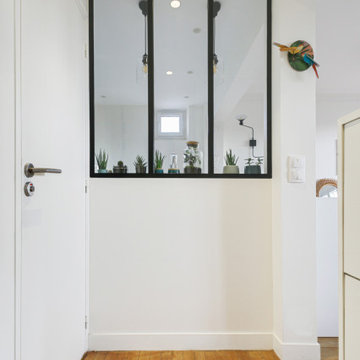
Kleiner Moderner Flur mit weißer Wandfarbe, hellem Holzboden und braunem Boden in Paris
Flur Ideen und Design
6
