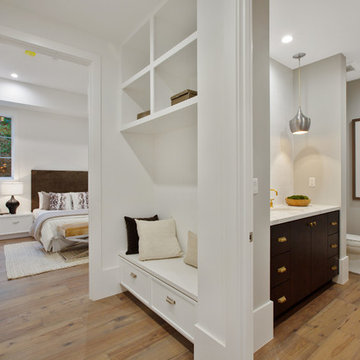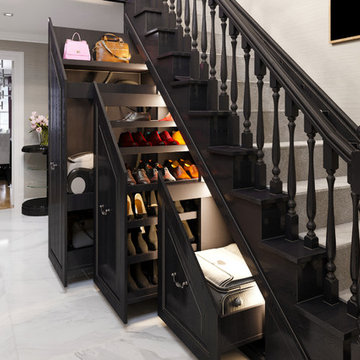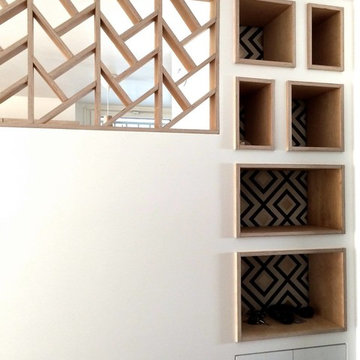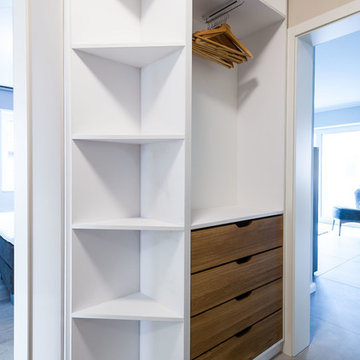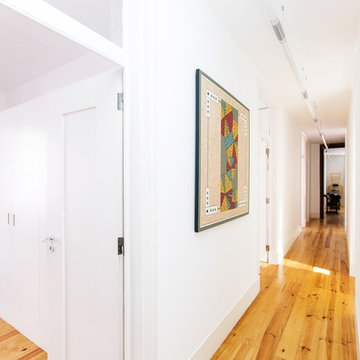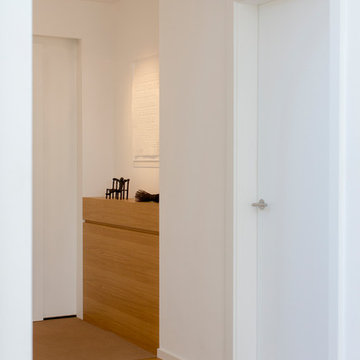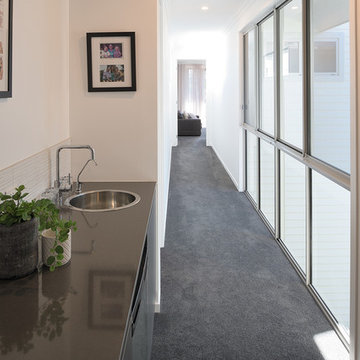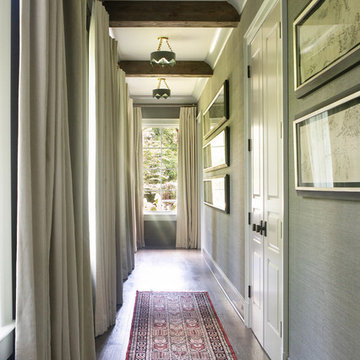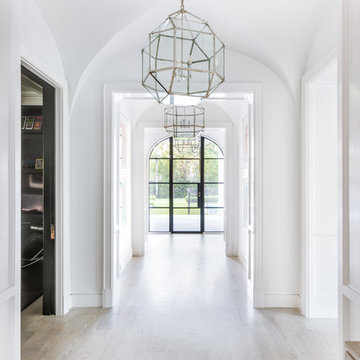Flur Ideen und Design
Suche verfeinern:
Budget
Sortieren nach:Heute beliebt
141 – 160 von 311.407 Fotos
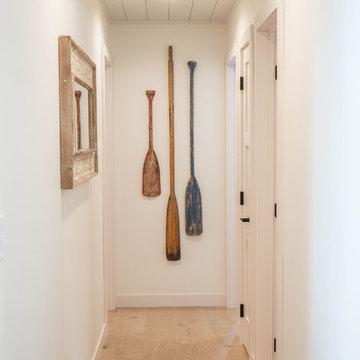
Mittelgroßer Maritimer Flur mit weißer Wandfarbe, hellem Holzboden und beigem Boden in Sonstige
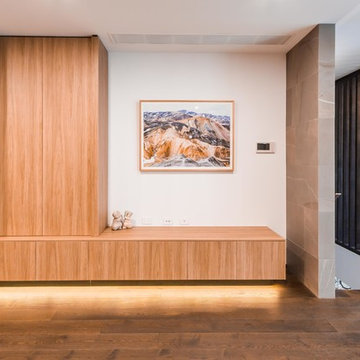
Großer Moderner Flur mit weißer Wandfarbe, dunklem Holzboden und braunem Boden in Melbourne
Finden Sie den richtigen Experten für Ihr Projekt
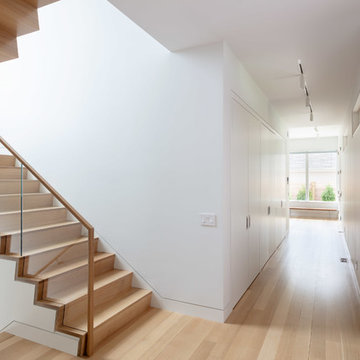
Architect: Doug Brown, DBVW Architects / Photographer: Robert Brewster Photography
Großer Moderner Flur mit weißer Wandfarbe, hellem Holzboden und beigem Boden in Providence
Großer Moderner Flur mit weißer Wandfarbe, hellem Holzboden und beigem Boden in Providence

Upper hall.
Photographer: Rob Karosis
Großer Country Schmaler Flur mit weißer Wandfarbe, dunklem Holzboden und braunem Boden in New York
Großer Country Schmaler Flur mit weißer Wandfarbe, dunklem Holzboden und braunem Boden in New York
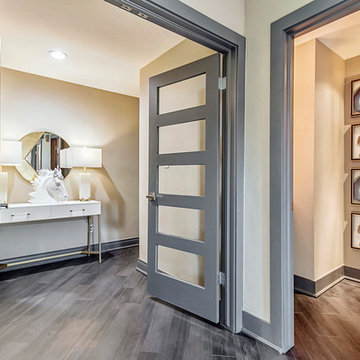
Mittelgroßer Moderner Flur mit grauer Wandfarbe, dunklem Holzboden und grauem Boden in Oklahoma City
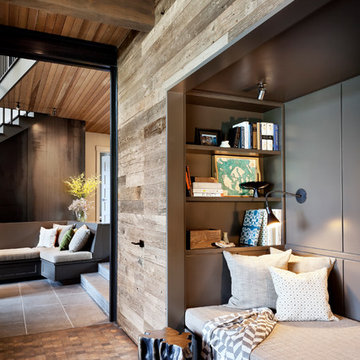
View through the Living Room to the Stair Hall.
photo credit: Tim Bies
Klassischer Flur in Seattle
Klassischer Flur in Seattle
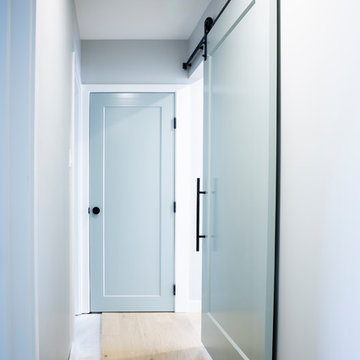
Mittelgroßer Klassischer Flur mit grauer Wandfarbe, hellem Holzboden und braunem Boden in Edmonton

This “Arizona Inspired” home draws on some of the couples’ favorite desert inspirations. The architecture honors the Wrightian design of The Arizona Biltmore, the courtyard raised planter beds feature labeled specimen cactus in the style of the Desert Botanical Gardens, and the expansive backyard offers a resort-style pool and cabana with plenty of entertainment space. Additional focal areas of landscape design include an outdoor living room in the front courtyard with custom steel fire trough, a shallow negative-edge fountain, and a rare “nurse tree” that was salvaged from a nearby site, sits in the corner of the courtyard – a unique conversation starter. The wash that runs on either side of the museum-glass hallway is filled with aloes, agaves and cactus. On the far end of the lot, a fire pit surrounded by desert planting offers stunning views both day and night of the Praying Monk rock formation on Camelback Mountain.
Project Details:
Landscape Architect: Greey|Pickett
Architect: Higgins Architects
Builder: GM Hunt Builders
Landscape Contractor: Benhart Landscaping
Interior Designer: Kitchell Brusnighan Interior Design
Photography: Ian Denker
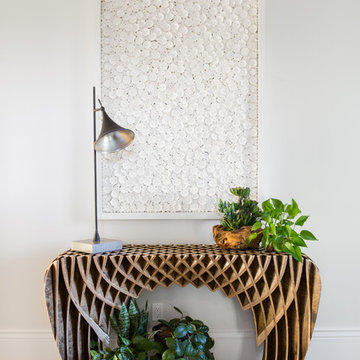
Surrounded by canyon views and nestled in the heart of Orange County, this 9,000 square foot home encompasses all that is “chic”. Clean lines, interesting textures, pops of color, and an emphasis on art were all key in achieving this contemporary but comfortable sophistication.
Photography by Chad Mellon
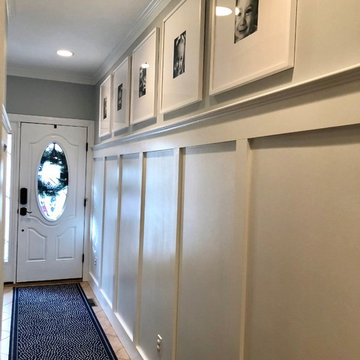
Mittelgroßer Klassischer Flur mit weißer Wandfarbe, Porzellan-Bodenfliesen und beigem Boden in Boston
Flur Ideen und Design
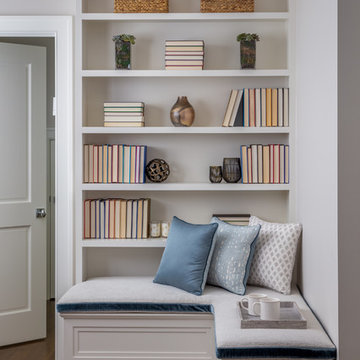
Klassischer Flur mit grauer Wandfarbe, dunklem Holzboden und braunem Boden in New York
8
