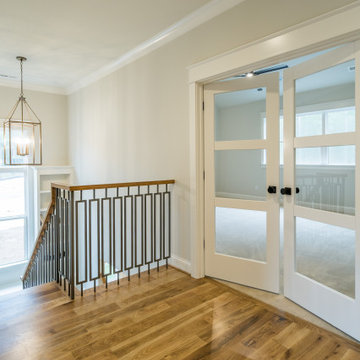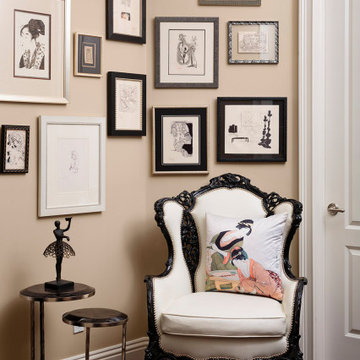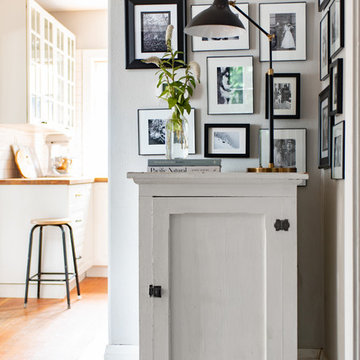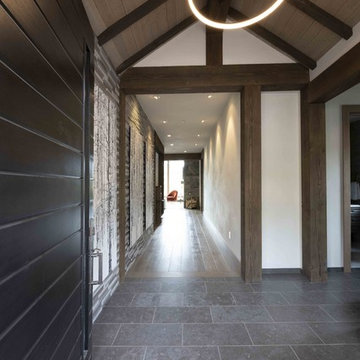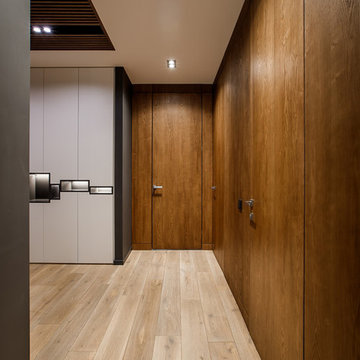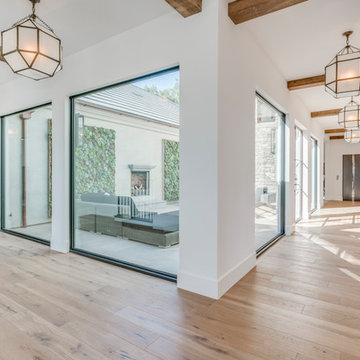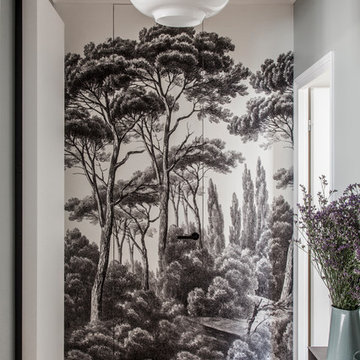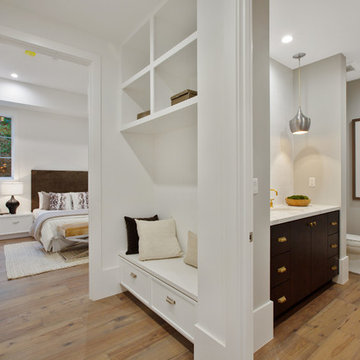Flur Ideen und Design
Suche verfeinern:
Budget
Sortieren nach:Heute beliebt
121 – 140 von 311.413 Fotos
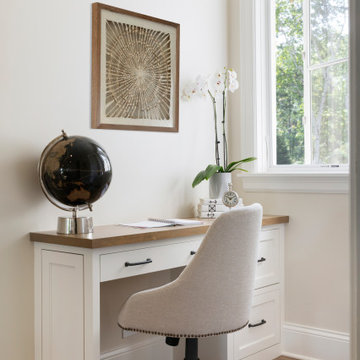
This small planning desk space is found in a unique spot in the home, the central staircase and hall that connects the 2 wings of the house. It has great natural light and just enough space for someone to spend a little time getting daily tasks done.
Finden Sie den richtigen Experten für Ihr Projekt
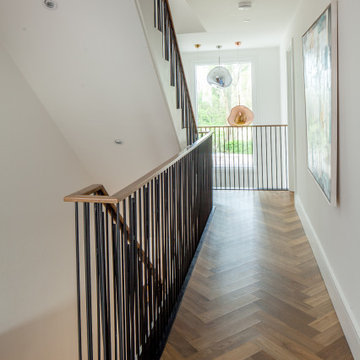
Upon arrival, a generous double-height hallway greets you with a bespoke metal balustrade running up through the central staircase.
Moderner Flur in London
Moderner Flur in London
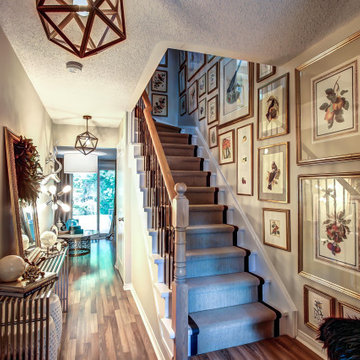
My client had recently downsized into an urban townhouse. The brief was to create something bright and fun. I decided to put together a subtle coastal feel with lots of natural linens, slip covered chairs and washed oak. Juxtaposing this with contemporary lighting and bold patterns, the outcome is relaxed and eclectic.
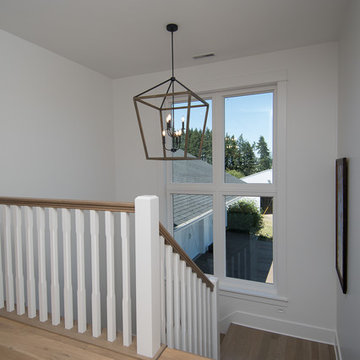
This 1914 family farmhouse was passed down from the original owners to their grandson and his young family. The original goal was to restore the old home to its former glory. However, when we started planning the remodel, we discovered the foundation needed to be replaced, the roof framing didn’t meet code, all the electrical, plumbing and mechanical would have to be removed, siding replaced, and much more. We quickly realized that instead of restoring the home, it would be more cost effective to deconstruct the home, recycle the materials, and build a replica of the old house using as much of the salvaged materials as we could.
The design of the new construction is greatly influenced by the old home with traditional craftsman design interiors. We worked with a deconstruction specialist to salvage the old-growth timber and reused or re-purposed many of the original materials. We moved the house back on the property, connecting it to the existing garage, and lowered the elevation of the home which made it more accessible to the existing grades. The new home includes 5-panel doors, columned archways, tall baseboards, reused wood for architectural highlights in the kitchen, a food-preservation room, exercise room, playful wallpaper in the guest bath and fun era-specific fixtures throughout.
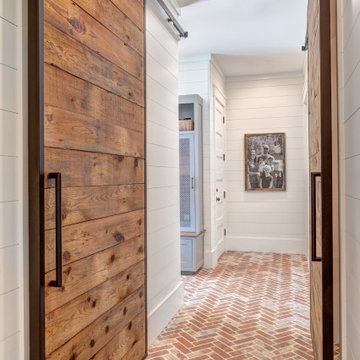
Hall to mudroom, pantry, laundry, and back stair.
Landhausstil Flur mit weißer Wandfarbe, Backsteinboden und rotem Boden in Charlotte
Landhausstil Flur mit weißer Wandfarbe, Backsteinboden und rotem Boden in Charlotte

Großer Klassischer Flur mit bunten Wänden, braunem Holzboden und braunem Boden in Salt Lake City
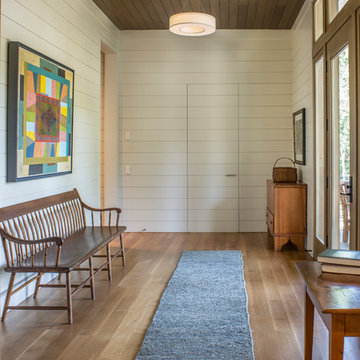
Klassischer Flur mit weißer Wandfarbe, braunem Holzboden und braunem Boden in Sonstige
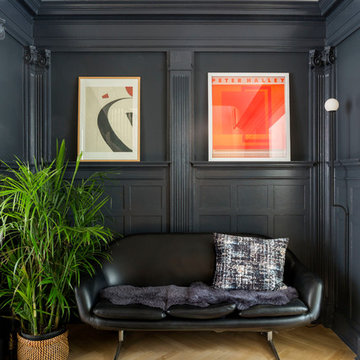
Complete renovation of a 19th century brownstone in Brooklyn's Fort Greene neighborhood. Modern interiors that preserve many original details.
Kate Glicksberg Photography
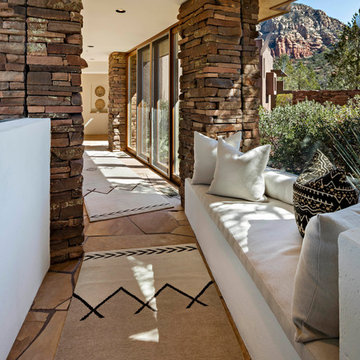
Interior Design By Stephanie Larsen
©ThompsonPhotographic 2019
Mediterraner Flur in Phoenix
Mediterraner Flur in Phoenix
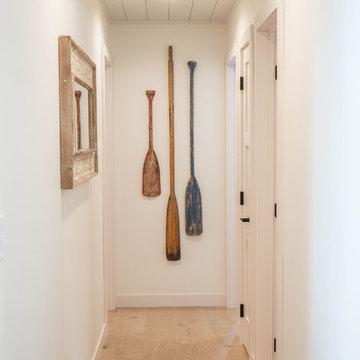
Mittelgroßer Maritimer Flur mit weißer Wandfarbe, hellem Holzboden und beigem Boden in Sonstige
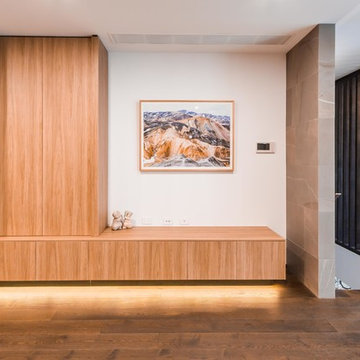
Großer Moderner Flur mit weißer Wandfarbe, dunklem Holzboden und braunem Boden in Melbourne
Flur Ideen und Design
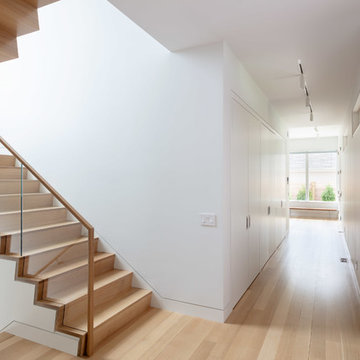
Architect: Doug Brown, DBVW Architects / Photographer: Robert Brewster Photography
Großer Moderner Flur mit weißer Wandfarbe, hellem Holzboden und beigem Boden in Providence
Großer Moderner Flur mit weißer Wandfarbe, hellem Holzboden und beigem Boden in Providence
7
