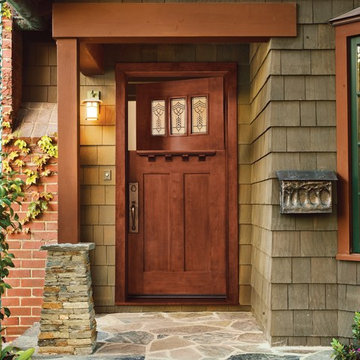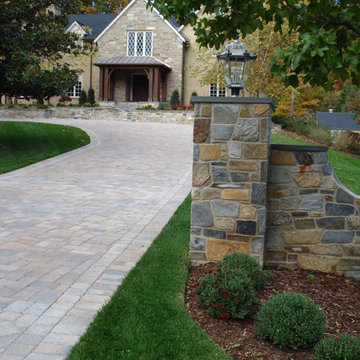Eingang Ideen und Design
Suche verfeinern:
Budget
Sortieren nach:Heute beliebt
1781 – 1800 von 501.384 Fotos
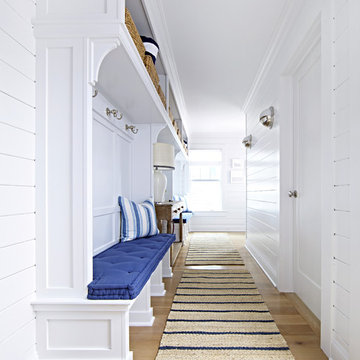
Interior Architecture, Interior Design, Art Curation, and Custom Millwork & Furniture Design by Chango & Co.
Construction by Siano Brothers Contracting
Photography by Jacob Snavely
See the full feature inside Good Housekeeping
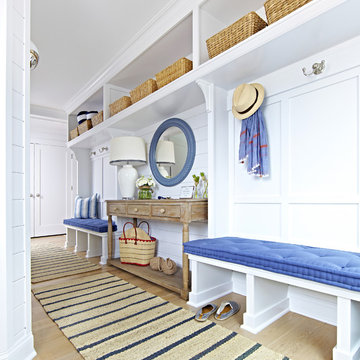
Interior Architecture, Interior Design, Art Curation, and Custom Millwork & Furniture Design by Chango & Co.
Construction by Siano Brothers Contracting
Photography by Jacob Snavely
See the full feature inside Good Housekeeping
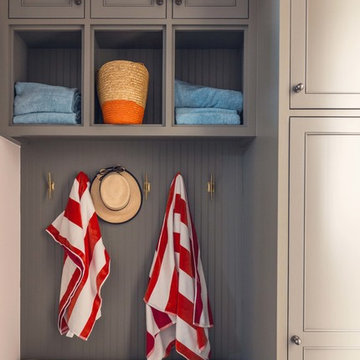
Mittelgroßer Moderner Eingang mit Stauraum und grauer Wandfarbe in Miami
Finden Sie den richtigen Experten für Ihr Projekt

The owner’s goal was to create a lifetime family home using salvaged materials from an antique farmhouse and barn that had stood on another portion of the site. The timber roof structure, as well as interior wood cladding, and interior doors were salvaged from that house, while sustainable new materials (Maine cedar, hemlock timber and steel) and salvaged cabinetry and fixtures from a mid-century-modern teardown were interwoven to create a modern house with a strong connection to the past. Integrity® Wood-Ultrex® windows and doors were a perfect fit for this project. Integrity provided the only combination of a durable, thermally efficient exterior frame combined with a true wood interior.
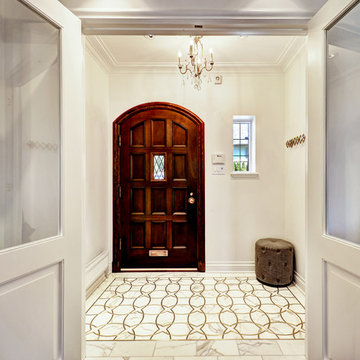
Jean Guy Dupras
Große Klassische Haustür mit weißer Wandfarbe, Marmorboden, Einzeltür und dunkler Holzhaustür in Montreal
Große Klassische Haustür mit weißer Wandfarbe, Marmorboden, Einzeltür und dunkler Holzhaustür in Montreal
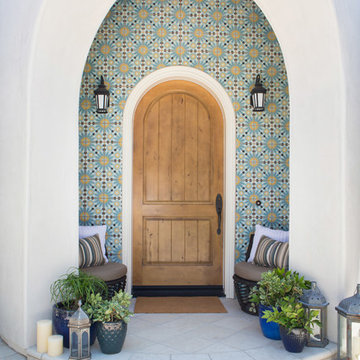
Lori Dennis Interior Design
SoCal Contractor Construction
Erika Bierman Photography
Großer Mediterraner Eingang in San Diego
Großer Mediterraner Eingang in San Diego

Troy Thies Photagraphy
Mittelgroßer Landhausstil Eingang mit weißer Wandfarbe, Keramikboden, Einzeltür und Stauraum in Minneapolis
Mittelgroßer Landhausstil Eingang mit weißer Wandfarbe, Keramikboden, Einzeltür und Stauraum in Minneapolis

Heidi Long, Longviews Studios, Inc.
Großes Rustikales Foyer mit Betonboden, Einzeltür, heller Holzhaustür und beiger Wandfarbe in Denver
Großes Rustikales Foyer mit Betonboden, Einzeltür, heller Holzhaustür und beiger Wandfarbe in Denver
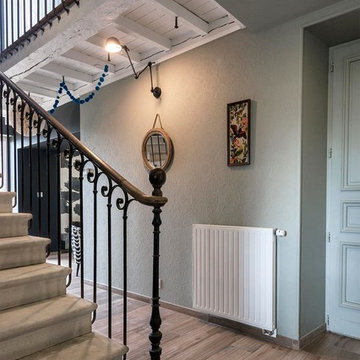
Benoit Alazard Photographe
Moderner Eingang in Sonstige
Moderner Eingang in Sonstige
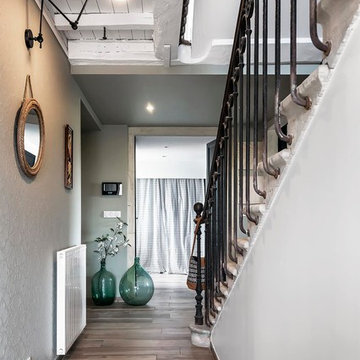
Benoit Alazard Photographe
Moderner Eingang in Sonstige
Moderner Eingang in Sonstige
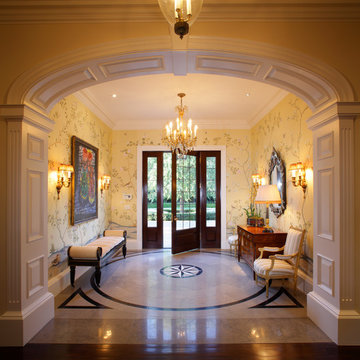
This brick and stone residence on a large estate property is an American version of the English country house, and it pays homage to the work of Harrie T. Lindeberg, Edwin Lutyens and John Russell Pope, all practitioners of an elegant country style rooted in classicism. Features include bricks handmade in Maryland, a limestone entry and a library with coffered ceiling and stone floors. The interiors balance formal English rooms with family rooms in a more relaxed Arts and Crafts style.
Landscape by Mark Beall and Sara Fairchild
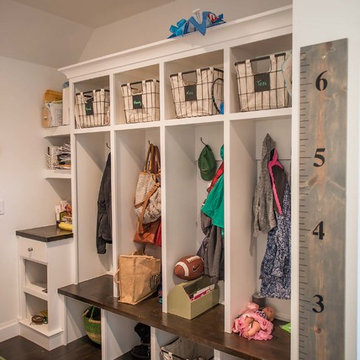
These mudroom lockers are perfect for dropping off the kids gear as they come in the house.
Mittelgroßer Rustikaler Eingang mit Stauraum, weißer Wandfarbe und dunklem Holzboden in Sonstige
Mittelgroßer Rustikaler Eingang mit Stauraum, weißer Wandfarbe und dunklem Holzboden in Sonstige
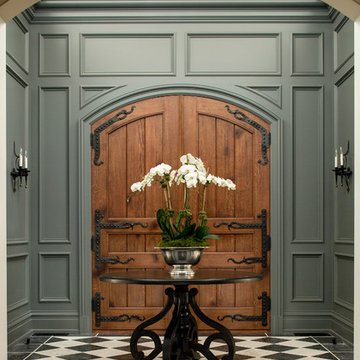
Klassische Haustür mit Doppeltür, hellbrauner Holzhaustür und grauer Wandfarbe in New York
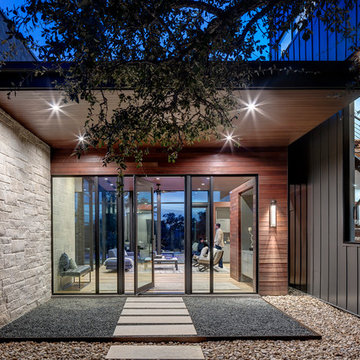
The Control/Shift House is perched on the high side of the site which takes advantage of the view to the southeast. A gradual descending path navigates the change in terrain from the street to the entry of the house. A series of low retaining walls/planter beds gather and release the earth upon the descent resulting in a fairly flat level for the house to sit on the top one third of the site. The entry axis is aligned with the celebrated stair volume and then re-centers on the actual entry axis once you approach the forecourt of the house.
The initial desire was for an “H” scheme house with common entertaining spaces bridging the gap between the more private spaces. After an investigation considering the site, program, and view, a key move was made: unfold the east wing of the “H” scheme to open all rooms to the southeast view resulting in a “T” scheme. The new derivation allows for both a swim pool which is on axis with the entry and main gathering space and a lap pool which occurs on the cross axis extending along the lengthy edge of the master suite, providing direct access for morning exercise and a view of the water throughout the day.
The Control/Shift House was derived from a clever way of following the “rules.” Strict HOA guidelines required very specific exterior massing restrictions which limits the lengths of unbroken elevations and promotes varying sizes of masses. The solution most often used in this neighborhood is one of addition - an aggregation of masses and program randomly attached to the inner core of the house which often results in a parasitic plan. The approach taken with the Control/Shift House was to push and pull program/massing to delineate and define the layout of the house. Massing is intentional and reiterated by the careful selection of materiality that tracks through the house. Voids and relief in the plan are a natural result of this method and allow for light and air to circulate throughout every space of the house, even into the most inner core.
Photography: Charles Davis Smith
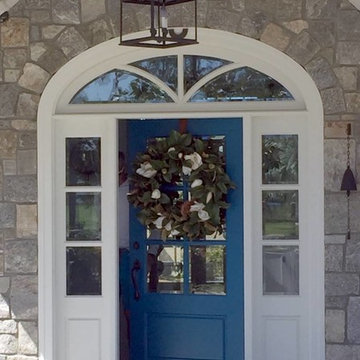
Photo: 2016 Mike Renneman / Lanternland
Große Urige Haustür mit beiger Wandfarbe, Einzeltür und blauer Haustür in San Diego
Große Urige Haustür mit beiger Wandfarbe, Einzeltür und blauer Haustür in San Diego
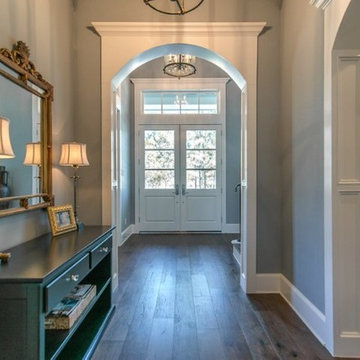
Mittelgroßer Rustikaler Eingang mit Korridor, grauer Wandfarbe, dunklem Holzboden, Doppeltür, weißer Haustür und braunem Boden in Houston
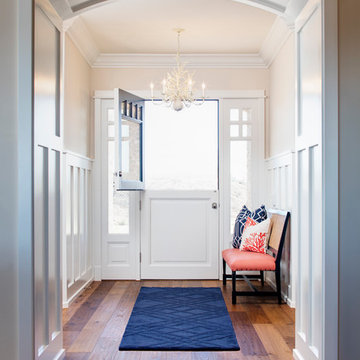
Zack Benson Photography
Maritimes Foyer mit beiger Wandfarbe, braunem Holzboden, Klöntür und weißer Haustür in San Diego
Maritimes Foyer mit beiger Wandfarbe, braunem Holzboden, Klöntür und weißer Haustür in San Diego
Eingang Ideen und Design
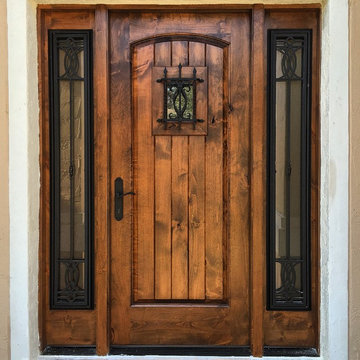
Mittelgroße Urige Haustür mit beiger Wandfarbe, Einzeltür und dunkler Holzhaustür in Miami
90
