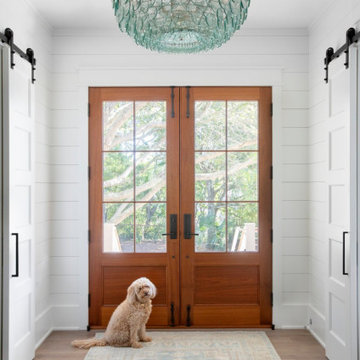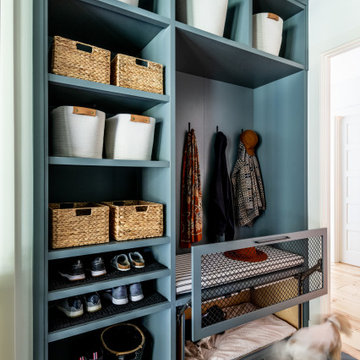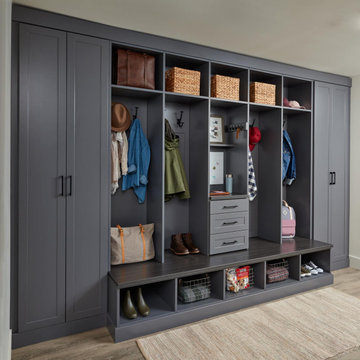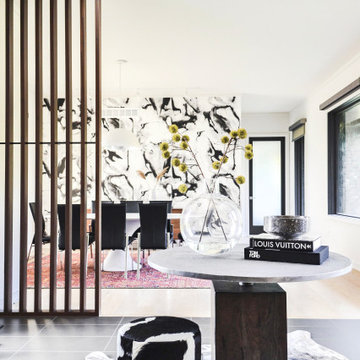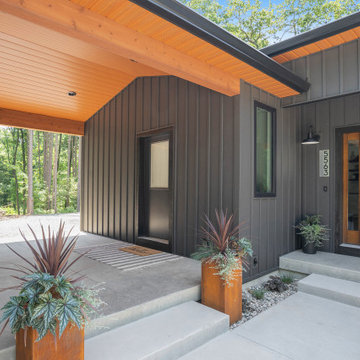Eingang Ideen und Design
Suche verfeinern:
Budget
Sortieren nach:Heute beliebt
281 – 300 von 501.441 Fotos
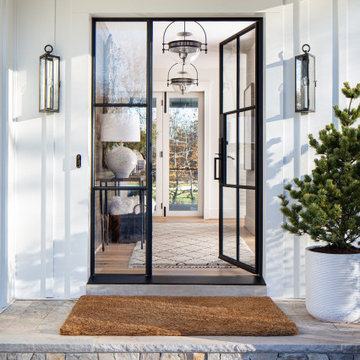
Entrance and Covered Porch
Mittelgroße Landhausstil Haustür mit weißer Wandfarbe, braunem Holzboden, Einzeltür, Haustür aus Glas und beigem Boden in Richmond
Mittelgroße Landhausstil Haustür mit weißer Wandfarbe, braunem Holzboden, Einzeltür, Haustür aus Glas und beigem Boden in Richmond
Finden Sie den richtigen Experten für Ihr Projekt

Once an empty vast foyer, this busy family of five needed a space that suited their needs. As the primary entrance to the home for both the family and guests, the update needed to serve a variety of functions. Easy and organized drop zones for kids. Hidden coat storage. Bench seat for taking shoes on and off; but also a lovely and inviting space when entertaining.
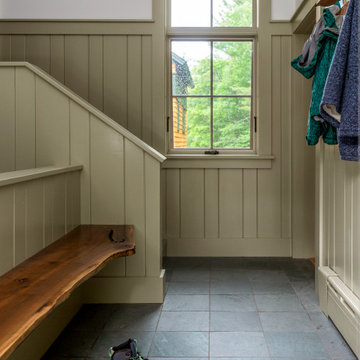
This custom home is nestled between Sugarbush and Mad River Glen. The project consisted of knocking down a large part of the original structure and building a new 3000sf wing and then joining the two together. A durable hand split Cedar shingle exterior combined with many architectural trim details made for a stunning and durable envelope.
The noteworthy interior details included reclaimed barn board on the walls, custom cabinetry and builtins, a locally fabricated metal staircase railing, with the clients home mountain resort (Mad River Glen) banner incorporated in the balustrade system. The home combined with the beautiful landscaping, pond, and mountain views make for an amazing sanctuary for our clients to retreat too in both the winter and summer seasons.

Maritimer Eingang mit Stauraum, blauer Wandfarbe, Einzeltür und grauem Boden in Baltimore

Kleiner Landhausstil Eingang mit Korridor, grauer Wandfarbe, hellem Holzboden, Einzeltür, weißer Haustür, braunem Boden, Tapetendecke und Tapetenwänden in Chicago

The entry is visually separated from the dining room by a suspended ipe screen wall.
Kleine Retro Haustür mit weißer Wandfarbe, braunem Holzboden, Einzeltür, weißer Haustür, braunem Boden und freigelegten Dachbalken in Chicago
Kleine Retro Haustür mit weißer Wandfarbe, braunem Holzboden, Einzeltür, weißer Haustür, braunem Boden und freigelegten Dachbalken in Chicago

This gorgeous lake home sits right on the water's edge. It features a harmonious blend of rustic and and modern elements, including a rough-sawn pine floor, gray stained cabinetry, and accents of shiplap and tongue and groove throughout.
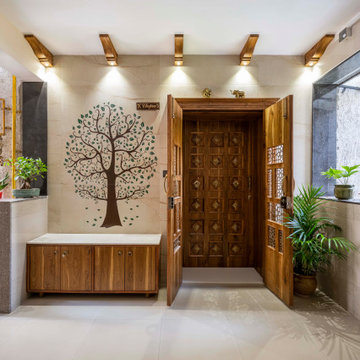
" TRADITIONAL AND MODERN HOOK UP" for those who love traditional Indian decor. These home can be an inspiration for creating a space that is modern with an Indian twist.
Elsewhere, a netural-colored plaster wall is embllished with wooden archs a type of decoration typically of home in Rajasthan and Gujarat. The bedroom is fine example of how to merge modern minimalis with ethnic intricacy. Ceiling pannels in vibrant fabric stand out in contrast to the more contemporary - looking walls.

For this knock down rebuild, in the established Canberra suburb of Yarralumla, the client's brief was modern Hampton style. The main finishes include Hardwood American Oak floors, shaker style joinery, patterned tiles and wall panelling, to create a classic, elegant and relaxed feel for this family home. Built by CJC Constructions. Photography by Hcreations.

Klassischer Eingang mit Stauraum, beiger Wandfarbe, Einzeltür, weißer Haustür und grauem Boden in Atlanta

Rustikale Haustür mit weißer Wandfarbe, Marmorboden, dunkler Holzhaustür, braunem Boden und gewölbter Decke in Sonstige
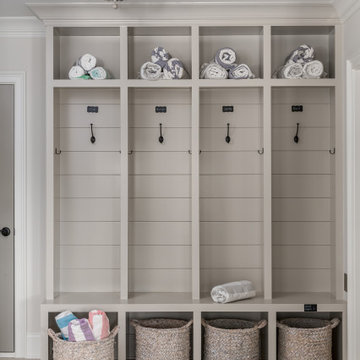
This full basement renovation included adding a mudroom area, media room, a bedroom, a full bathroom, a game room, a kitchen, a gym and a beautiful custom wine cellar. Our clients are a family that is growing, and with a new baby, they wanted a comfortable place for family to stay when they visited, as well as space to spend time themselves. They also wanted an area that was easy to access from the pool for entertaining, grabbing snacks and using a new full pool bath.We never treat a basement as a second-class area of the house. Wood beams, customized details, moldings, built-ins, beadboard and wainscoting give the lower level main-floor style. There’s just as much custom millwork as you’d see in the formal spaces upstairs. We’re especially proud of the wine cellar, the media built-ins, the customized details on the island, the custom cubbies in the mudroom and the relaxing flow throughout the entire space.
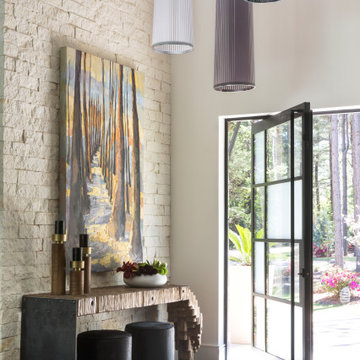
Modernes Foyer mit beiger Wandfarbe, dunklem Holzboden, Drehtür, Haustür aus Glas und braunem Boden in Little Rock

Our Ridgewood Estate project is a new build custom home located on acreage with a lake. It is filled with luxurious materials and family friendly details.
Eingang Ideen und Design

This grand foyer is welcoming and inviting as your enter this country club estate.
Mittelgroßes Klassisches Foyer mit grauer Wandfarbe, Marmorboden, Doppeltür, weißem Boden, eingelassener Decke, vertäfelten Wänden, Haustür aus Glas und Treppe in Atlanta
Mittelgroßes Klassisches Foyer mit grauer Wandfarbe, Marmorboden, Doppeltür, weißem Boden, eingelassener Decke, vertäfelten Wänden, Haustür aus Glas und Treppe in Atlanta
15
